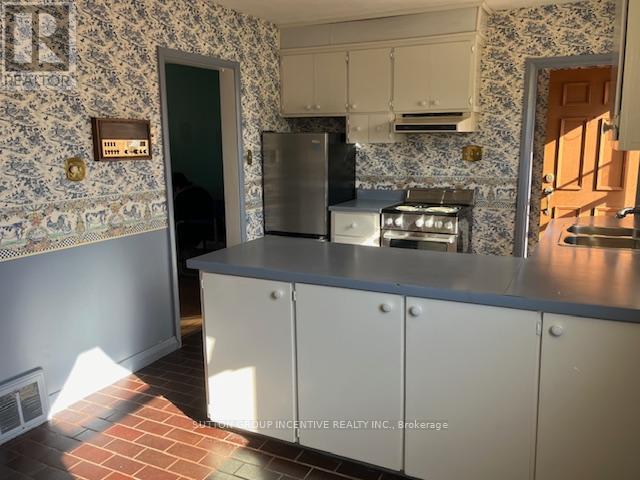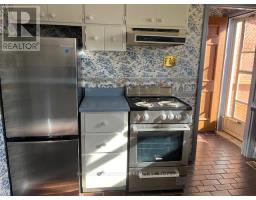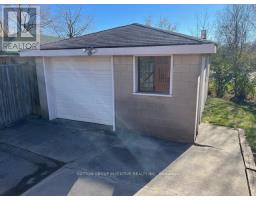75 Kawartha Avenue Oshawa, Ontario L1H 3Y7
$599,000
Welcome 1st time buyers, Retirees, Investors, Contractors to this super cute solid brick bungalow with so much potential. EXELLENT LOCATION in the poplar Lakeview area. Over- sized detached garage for the handy man. Beautiful 52'x125' treed private lot backing onto park. Hardwood flooring on main floor, large living room and good size eat-in kitchen leads out to entertaining deck and private back yard. Enormous recreation room in the basement with two smaller bedrooms and 3 piece washrm. Potential here for a bachelor suite. Walking distance to schools, community centre, parks, transit and the wonderful waterfront trail system. Close to Oshawa GO. This could be your dream retirement home or first time buyer's home. Fabulous potential here! **** EXTRAS **** All window blinds, all electric light fixtures, hot water heater(1yr) central air conditioning(4yrs) , oil tank in basement (Forced air oil can be easily changed to forced air gas in your renovations), Driveway (4yrs) Roof approx.(5yrs) (id:50886)
Property Details
| MLS® Number | E10421521 |
| Property Type | Single Family |
| Community Name | Lakeview |
| AmenitiesNearBy | Schools, Park, Public Transit |
| CommunityFeatures | Community Centre |
| Features | Wooded Area |
| ParkingSpaceTotal | 4 |
Building
| BathroomTotal | 2 |
| BedroomsAboveGround | 2 |
| BedroomsBelowGround | 2 |
| BedroomsTotal | 4 |
| Appliances | Water Heater, Dryer, Garage Door Opener, Refrigerator, Stove, Washer |
| ArchitecturalStyle | Bungalow |
| BasementDevelopment | Partially Finished |
| BasementType | Full (partially Finished) |
| ConstructionStyleAttachment | Detached |
| CoolingType | Central Air Conditioning |
| ExteriorFinish | Brick |
| FlooringType | Hardwood, Ceramic, Carpeted |
| FoundationType | Poured Concrete |
| HeatingFuel | Oil |
| HeatingType | Forced Air |
| StoriesTotal | 1 |
| SizeInterior | 699.9943 - 1099.9909 Sqft |
| Type | House |
| UtilityWater | Municipal Water |
Parking
| Detached Garage |
Land
| Acreage | No |
| LandAmenities | Schools, Park, Public Transit |
| Sewer | Sanitary Sewer |
| SizeDepth | 125 Ft ,2 In |
| SizeFrontage | 52 Ft ,1 In |
| SizeIrregular | 52.1 X 125.2 Ft |
| SizeTotalText | 52.1 X 125.2 Ft |
Rooms
| Level | Type | Length | Width | Dimensions |
|---|---|---|---|---|
| Basement | Recreational, Games Room | 8.49 m | 3.6 m | 8.49 m x 3.6 m |
| Basement | Bedroom 2 | 3 m | 2.07 m | 3 m x 2.07 m |
| Basement | Bedroom 4 | 2.55 m | 2.26 m | 2.55 m x 2.26 m |
| Ground Level | Living Room | 3.71 m | 6.11 m | 3.71 m x 6.11 m |
| Ground Level | Kitchen | 4.99 m | 2.95 m | 4.99 m x 2.95 m |
| Ground Level | Primary Bedroom | 3.74 m | 3.49 m | 3.74 m x 3.49 m |
| Ground Level | Bedroom 2 | 2.46 m | 2 m | 2.46 m x 2 m |
Utilities
| Sewer | Installed |
https://www.realtor.ca/real-estate/27644831/75-kawartha-avenue-oshawa-lakeview-lakeview
Interested?
Contact us for more information
Marion B. Rafferty
Broker
Shirley I. Russell
Broker





















































