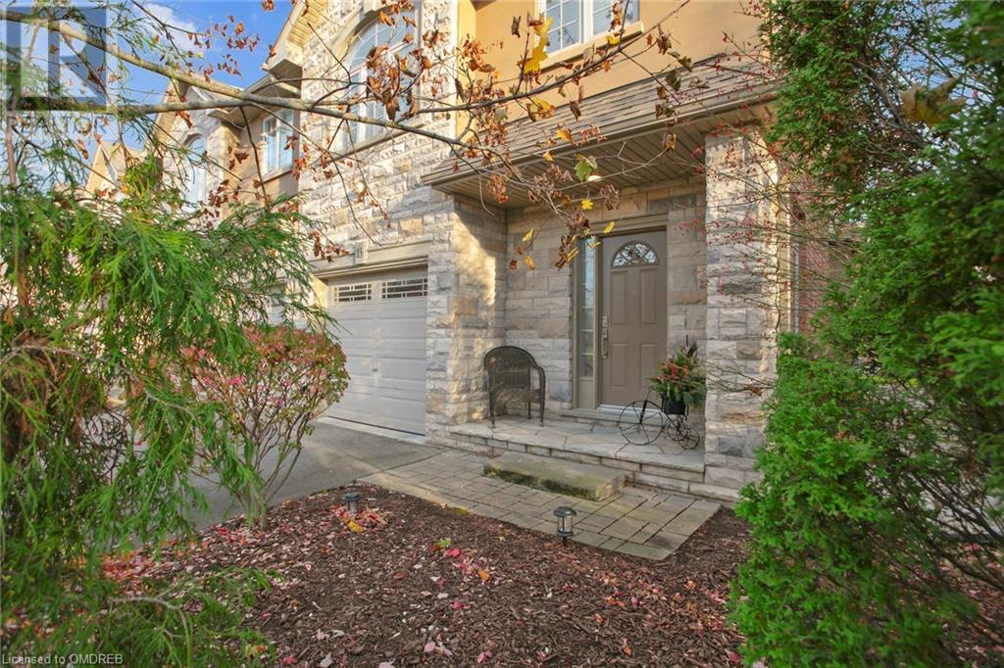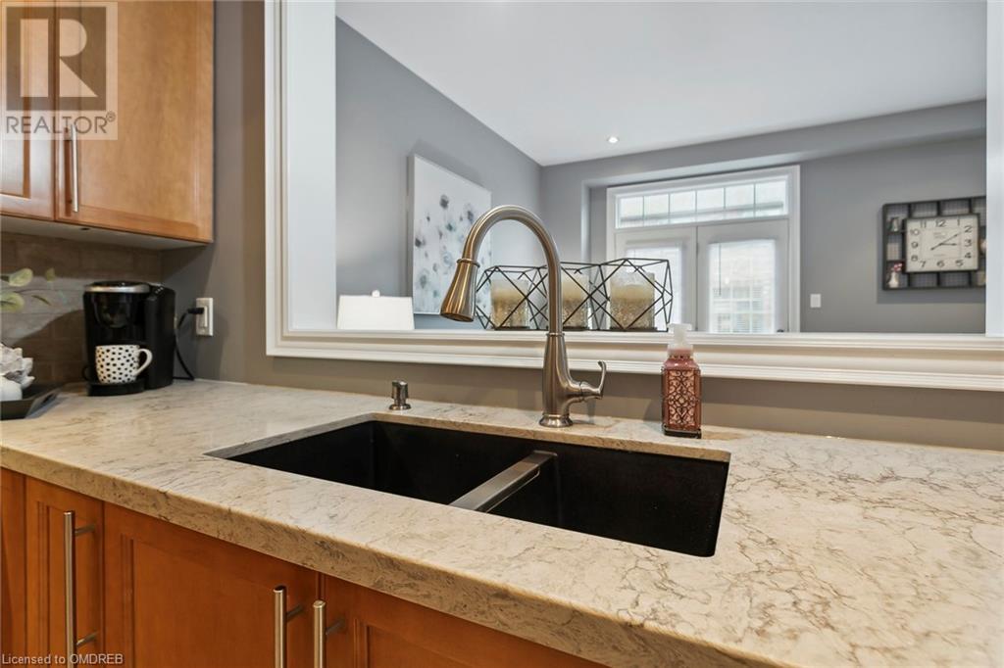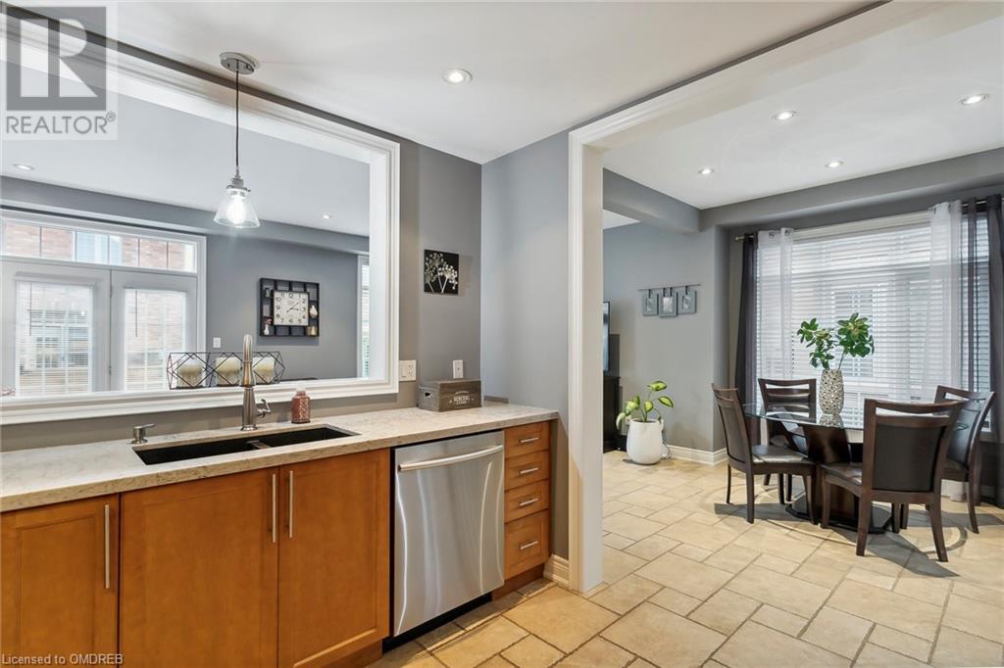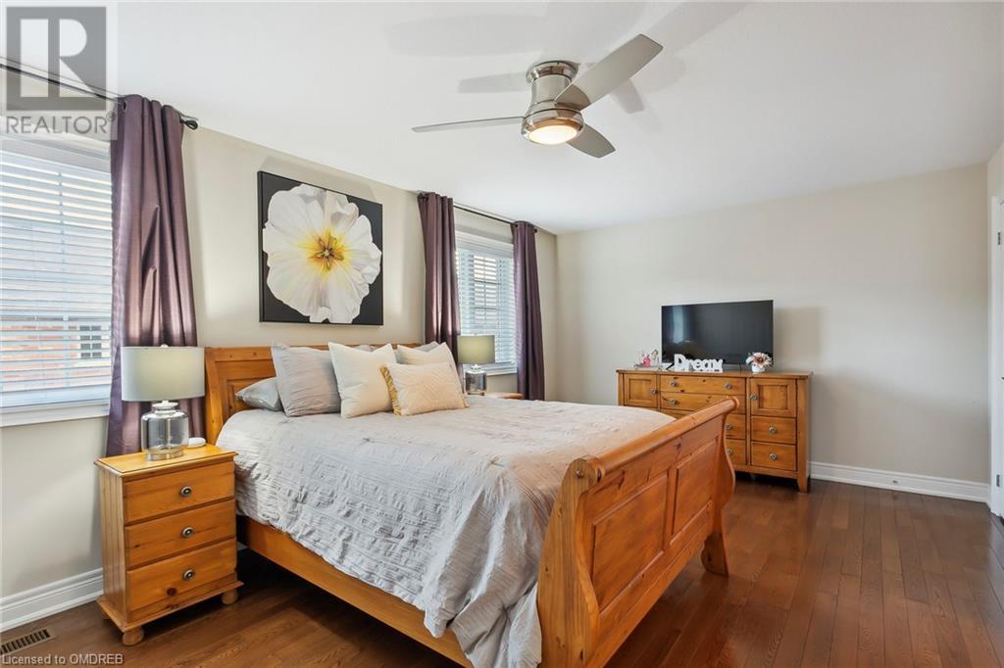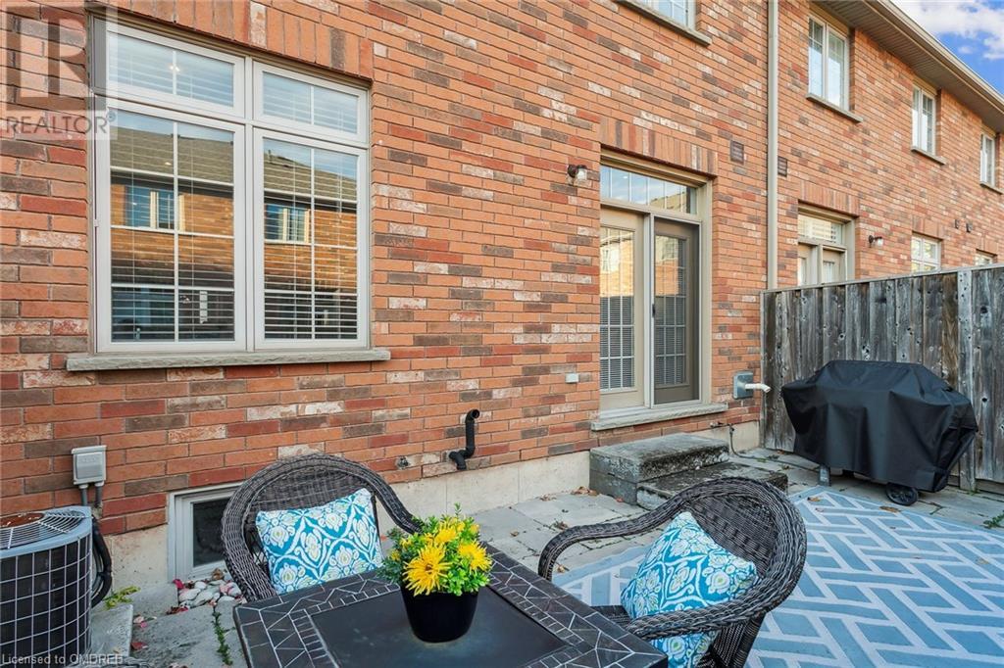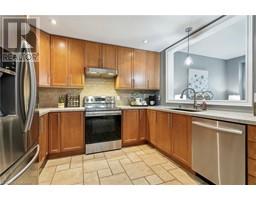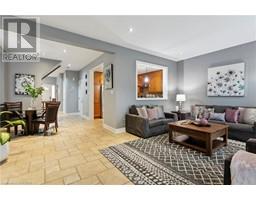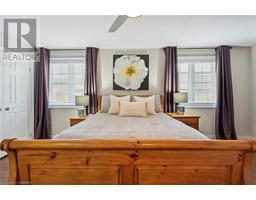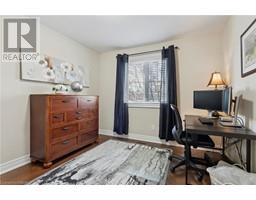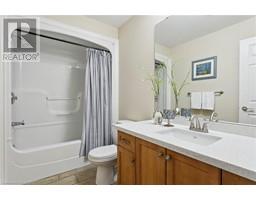2282 Orchard Road Unit# 13 Burlington, Ontario L7L 0B5
$969,000Maintenance, Insurance, Landscaping, Parking
$237.91 Monthly
Maintenance, Insurance, Landscaping, Parking
$237.91 MonthlyThis Townhome Won't Last Long! Make it yours TODAY! End Unit Townhome in a Private Enclave of High-Quality Residences in the Heart of the Sought-After Orchard Community. Featuring a spacious open-concept main floor with stunning Travertine tile throughout and plenty of natural light through large windows. A bright and spacious foyer welcomes you with ample light. Gourmet Kitchen with Quartz countertops, elegant cupboards, and a newer sink and faucet. Loads of living and dining space that is perfect for family gatherings and entertaining friends. Convenient backyard access with direct entry from the main floor to the fenced-in backyard. Enjoy blinds on all windows that add to the charm and functionality. The second-floor laundry includes a laundry sink for convenience. The huge primary bedroom boasts three double closets and a 4pc ensuite bathroom. Newer sinks and faucets in all bathrooms. The unfinished basement is a blank canvas to make your own or use for extra storage, a gym, or a play space for the kids. Generously sized 2nd and 3rd bedrooms which are perfect for family or guests or use one for your home office. Convenient, direct access to the garage from inside the home. The visitor parking offers plenty of space for guests. Located in one of the most family-friendly neighborhoods, this community-oriented complex is just steps away from reputable schools, local trails, parks, shopping, and restaurants. A short drive brings you to Appleby GO, major highways, and Bronte Provincial Park. This lovingly maintained home features 9 ft ceilings and is only 3 minutes from the 407, offering easy commuter access. Don't miss this great opportunity to get into the market and call this beautiful townhome your own in the desirable Orchard Community in Burlington. (id:50886)
Open House
This property has open houses!
2:00 pm
Ends at:4:00 pm
Property Details
| MLS® Number | 40676188 |
| Property Type | Single Family |
| AmenitiesNearBy | Hospital, Park, Place Of Worship, Public Transit, Schools, Shopping |
| CommunityFeatures | Quiet Area, Community Centre, School Bus |
| EquipmentType | None |
| Features | Sump Pump, Automatic Garage Door Opener |
| ParkingSpaceTotal | 2 |
| RentalEquipmentType | None |
Building
| BathroomTotal | 3 |
| BedroomsAboveGround | 3 |
| BedroomsTotal | 3 |
| Appliances | Dishwasher, Dryer, Refrigerator, Stove, Washer, Hood Fan, Window Coverings, Garage Door Opener |
| ArchitecturalStyle | 2 Level |
| BasementDevelopment | Unfinished |
| BasementType | Full (unfinished) |
| ConstructedDate | 2007 |
| ConstructionStyleAttachment | Attached |
| CoolingType | Central Air Conditioning |
| ExteriorFinish | Brick, Stucco |
| Fixture | Ceiling Fans |
| HalfBathTotal | 1 |
| HeatingType | Forced Air |
| StoriesTotal | 2 |
| SizeInterior | 2423 Sqft |
| Type | Row / Townhouse |
| UtilityWater | Municipal Water |
Parking
| Attached Garage |
Land
| AccessType | Highway Nearby |
| Acreage | No |
| FenceType | Fence |
| LandAmenities | Hospital, Park, Place Of Worship, Public Transit, Schools, Shopping |
| Sewer | Municipal Sewage System |
| SizeTotalText | Unknown |
| ZoningDescription | D |
Rooms
| Level | Type | Length | Width | Dimensions |
|---|---|---|---|---|
| Second Level | Laundry Room | 7'6'' x 6'3'' | ||
| Second Level | 4pc Bathroom | 9'7'' x 5'3'' | ||
| Second Level | Bedroom | 10'0'' x 9'11'' | ||
| Second Level | Bedroom | 14'8'' x 9'7'' | ||
| Second Level | Full Bathroom | 10'8'' x 9'8'' | ||
| Second Level | Primary Bedroom | 17'10'' x 11'11'' | ||
| Main Level | 2pc Bathroom | 7'3'' x 2'7'' | ||
| Main Level | Foyer | 7'9'' x 6'8'' | ||
| Main Level | Living Room | 20'0'' x 12'8'' | ||
| Main Level | Dining Room | 11'0'' x 8'9'' | ||
| Main Level | Kitchen | 10'9'' x 9'7'' |
https://www.realtor.ca/real-estate/27644827/2282-orchard-road-unit-13-burlington
Interested?
Contact us for more information
Wendy Eveleigh
Salesperson
5111 New St - Suite #101
Burlington, Ontario L7L 1V2







