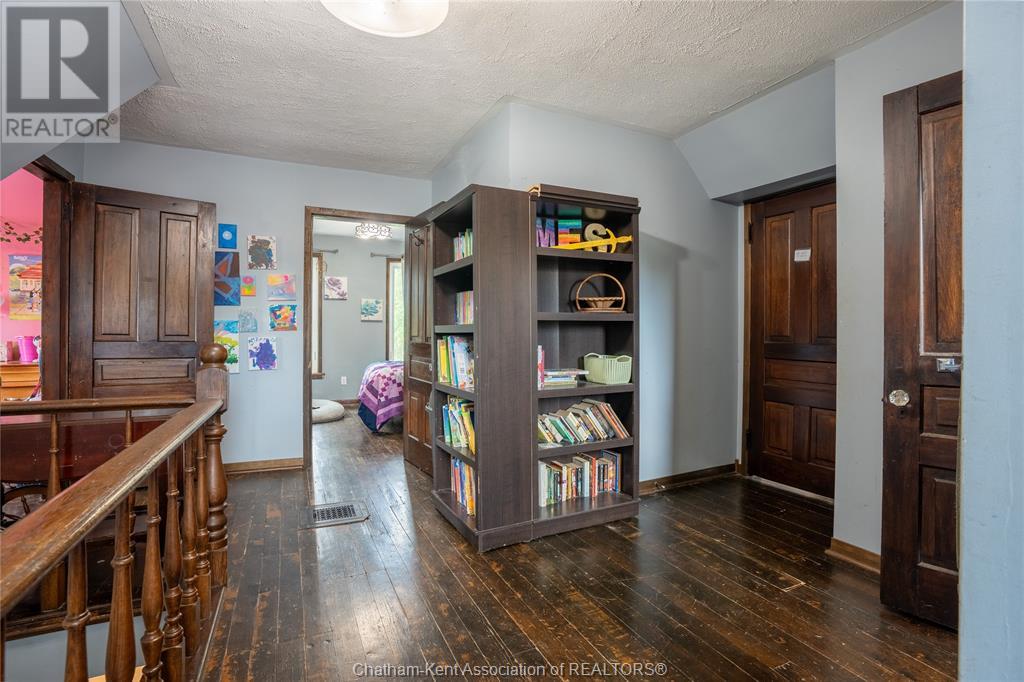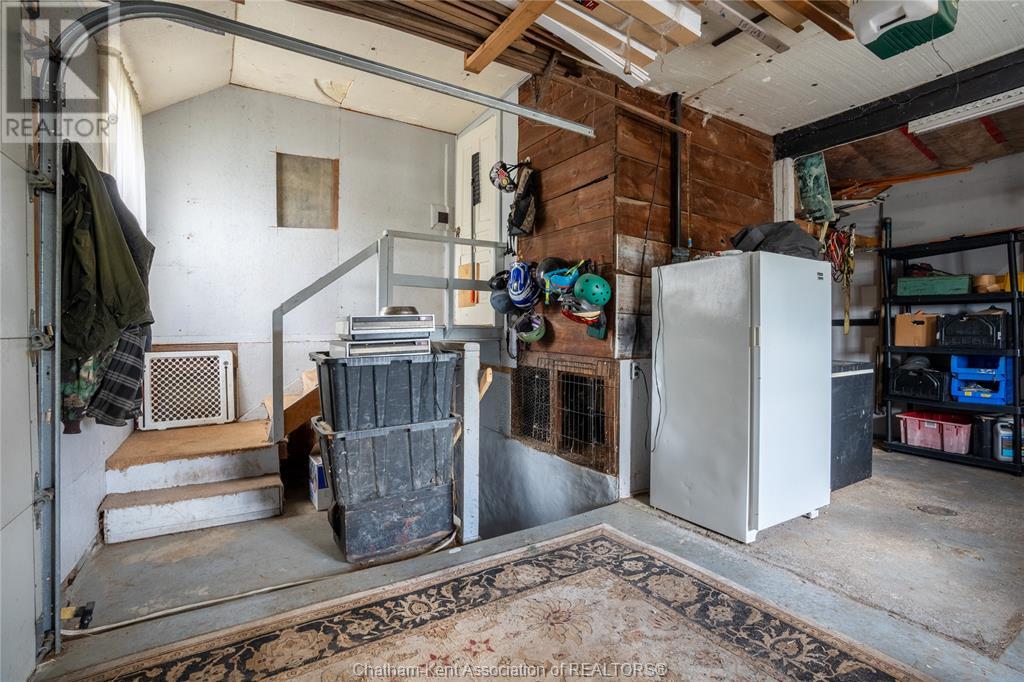9178 Talbot Trail Blenheim, Ontario N0P 1A0
$2,000 Monthly
Charming 3-Bedroom Home – Short-Term Rental available! This 3-bedroom, 1.5-bathroom unfurnished home offers modern comforts and historic charm, available for flexible rental terms! The spacious living room is ideal for relaxing or remote work, and the basement includes laundry, storage, and a workshop area. Plus, enjoy the convenience of an attached garage with hot/cold water and a private fenced front yard. $2,000/month (utilities included) Rental application, credit check, and proof of income required. Don't miss out on this unique, short term rental – inquire today! (id:50886)
Property Details
| MLS® Number | 24027488 |
| Property Type | Single Family |
| Features | Gravel Driveway |
Building
| BathroomTotal | 2 |
| BedroomsAboveGround | 3 |
| BedroomsTotal | 3 |
| Appliances | Dryer, Refrigerator, Stove, Washer |
| ConstructedDate | 1895 |
| ConstructionStyleAttachment | Detached |
| CoolingType | Central Air Conditioning |
| ExteriorFinish | Brick |
| FlooringType | Ceramic/porcelain, Hardwood, Laminate |
| HalfBathTotal | 1 |
| HeatingFuel | Natural Gas |
| HeatingType | Forced Air, Furnace |
| StoriesTotal | 2 |
| Type | House |
Parking
| Attached Garage | |
| Inside Entry |
Land
| Acreage | No |
| FenceType | Fence |
| Sewer | Septic System |
| SizeIrregular | 70.83x110.46 |
| SizeTotalText | 70.83x110.46|under 1/4 Acre |
| ZoningDescription | Rr |
Rooms
| Level | Type | Length | Width | Dimensions |
|---|---|---|---|---|
| Second Level | 4pc Bathroom | Measurements not available | ||
| Second Level | Bedroom | 9 ft ,7 in | 14 ft ,8 in | 9 ft ,7 in x 14 ft ,8 in |
| Second Level | Bedroom | 14 ft ,7 in | 9 ft ,8 in | 14 ft ,7 in x 9 ft ,8 in |
| Second Level | Primary Bedroom | 12 ft ,8 in | 14 ft ,7 in | 12 ft ,8 in x 14 ft ,7 in |
| Basement | Storage | 12 ft | 13 ft ,10 in | 12 ft x 13 ft ,10 in |
| Basement | Storage | 14 ft ,6 in | 27 ft ,5 in | 14 ft ,6 in x 27 ft ,5 in |
| Basement | Laundry Room | 10 ft ,3 in | 12 ft ,10 in | 10 ft ,3 in x 12 ft ,10 in |
| Main Level | 2pc Bathroom | Measurements not available | ||
| Main Level | Living Room | 23 ft ,9 in | 14 ft ,6 in | 23 ft ,9 in x 14 ft ,6 in |
| Main Level | Dining Room | 14 ft ,5 in | 13 ft ,7 in | 14 ft ,5 in x 13 ft ,7 in |
| Main Level | Kitchen | 9 ft ,6 in | 14 ft ,9 in | 9 ft ,6 in x 14 ft ,9 in |
https://www.realtor.ca/real-estate/27644826/9178-talbot-trail-blenheim
Interested?
Contact us for more information
Alicia Weber
Sales Person
71 King St. W.
Chatham, Ontario N7M 1C7





















































