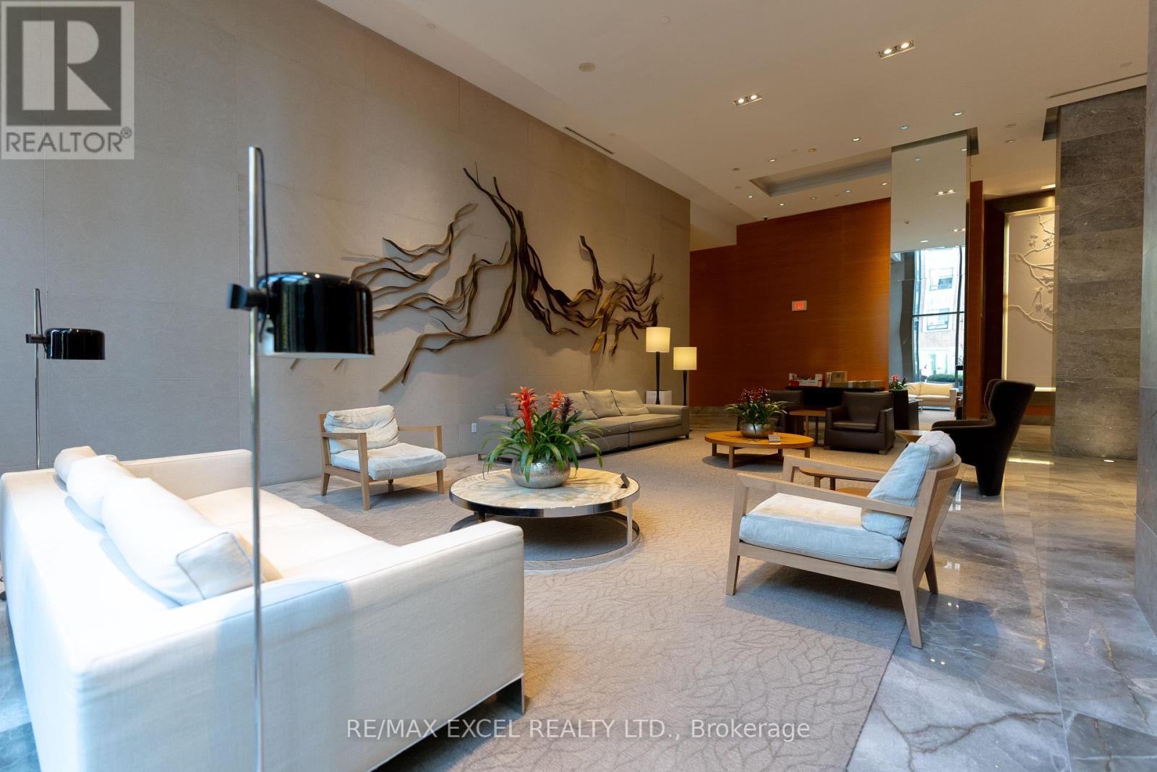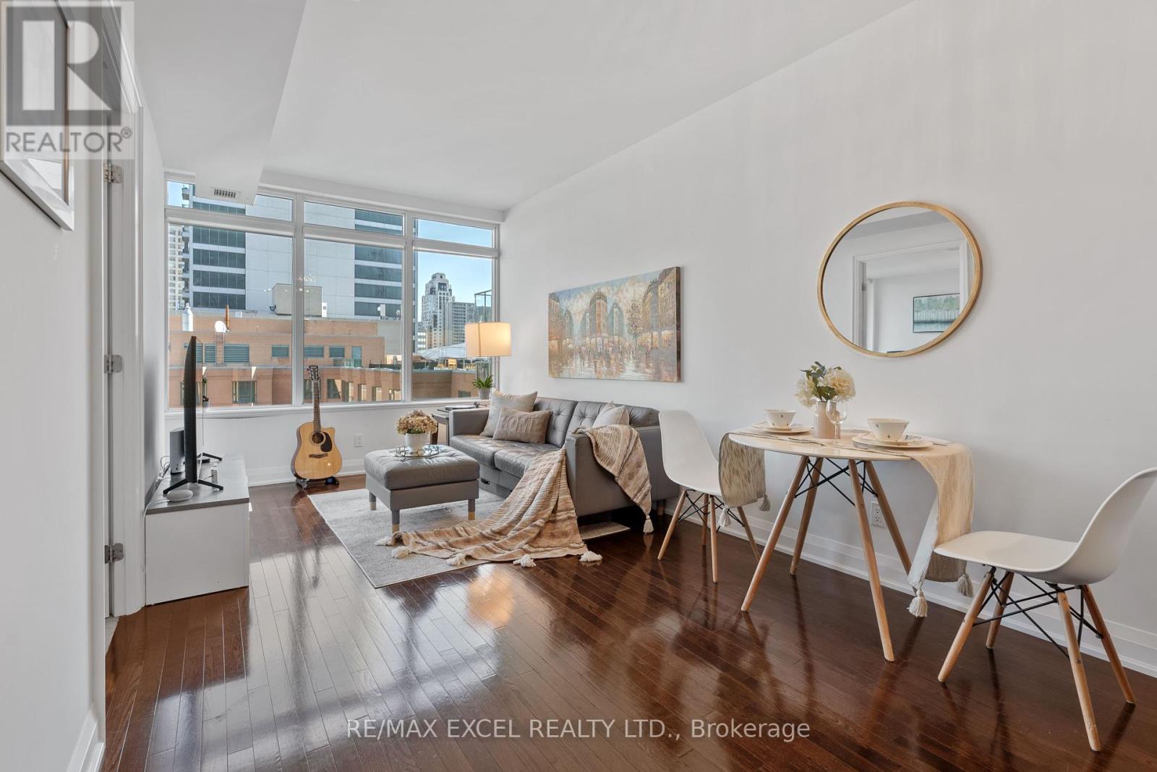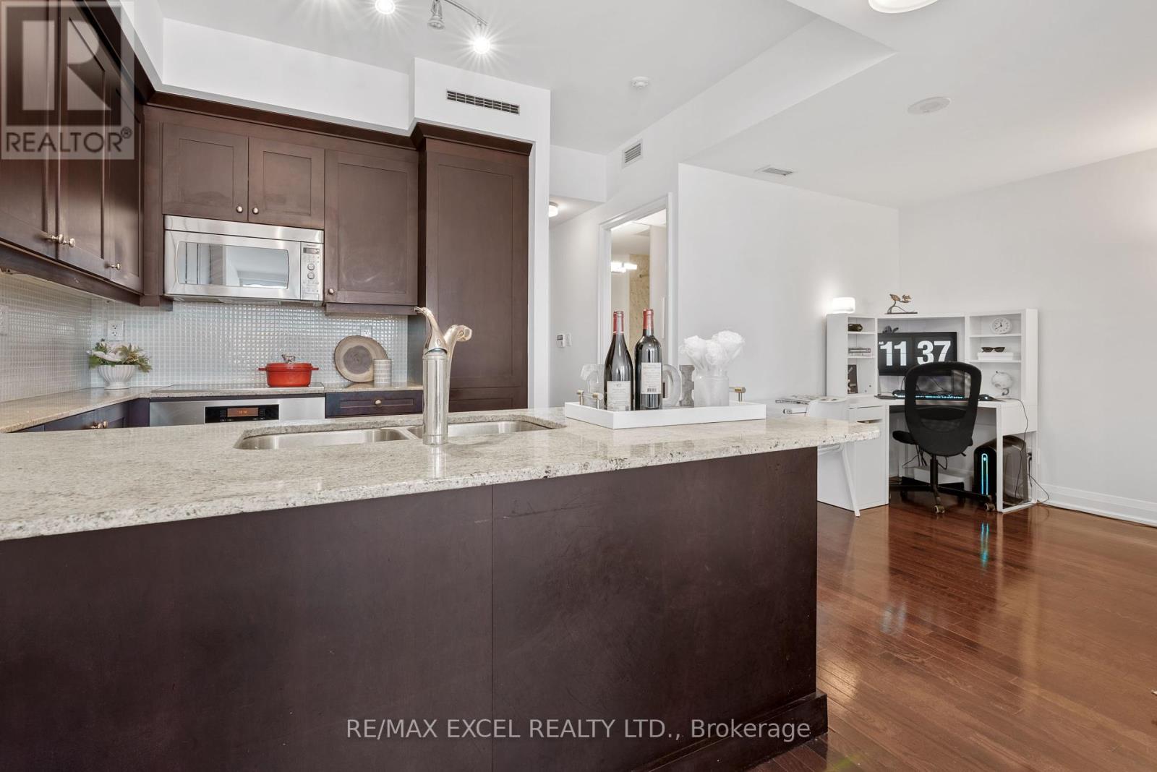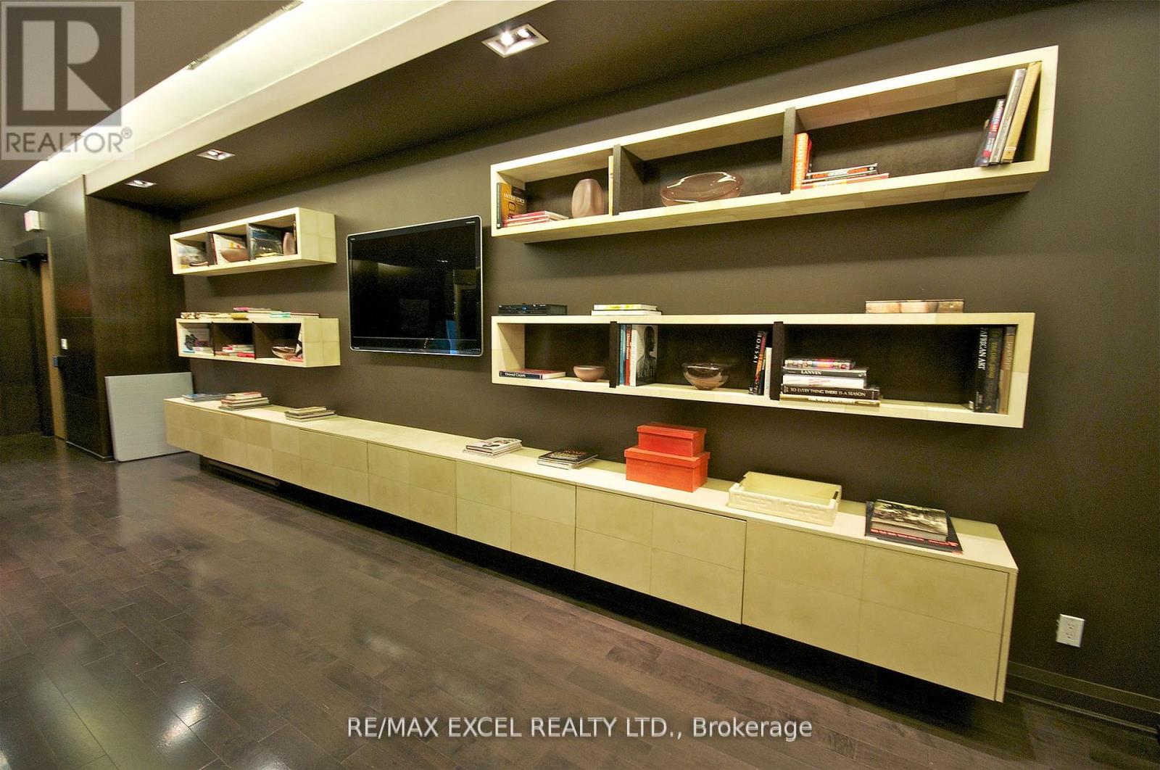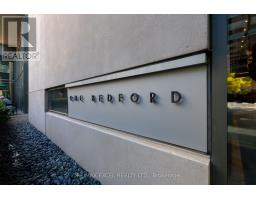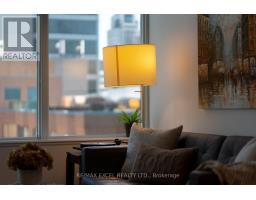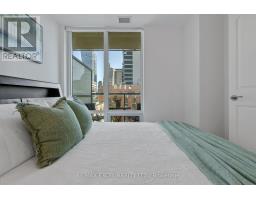818 - 1 Bedford Road Toronto, Ontario M5R 2J7
$878,000Maintenance, Common Area Maintenance, Heat, Insurance, Parking, Water
$708.43 Monthly
Maintenance, Common Area Maintenance, Heat, Insurance, Parking, Water
$708.43 MonthlyRare to find!Experience upscale living in the prestigious One Bedford Rd Residences, located in the heart of the coveted Yorkville Enclave. This bright and spacious 1 bedroom + den suite offers 9-foot ceilings, hardwood floors, and a thoughtfully designed open-concept layout, perfect for a luxurious urban lifestyle.The kitchen features granite countertops, a stylish backsplash, and ample built-in cabinetry, flowing seamlessly into the living and dining areas. The unit boasts large, sun-filled windows that provide beautiful natural light, making this a serene and quiet retreat amidst the city's vibrancy.The versatile den can easily function as a home office or guest space. The unit also includes 1 parking space and 1 locker for added convenience.Residents enjoy world-class amenities, including 24-hour concierge services, an indoor pool, fully equipped exercise facilities, Sauna, Hot Tub, Party Room, Guest Parking and more. Steps from the Royal Ontario Museum, the subway, University of Toronto, and the fine dining and shopping of Yorkville, this is the epitome of luxury downtown living. **** EXTRAS **** All Appliances: Existing Fridge, Stove, Built-In Dishwasher. Washer & Dryer. All Electric Light Fixtures, All Window Coverings (id:50886)
Property Details
| MLS® Number | C10421537 |
| Property Type | Single Family |
| Community Name | Annex |
| AmenitiesNearBy | Public Transit, Schools |
| CommunityFeatures | Pet Restrictions |
| Features | Balcony |
| ParkingSpaceTotal | 1 |
| PoolType | Indoor Pool |
Building
| BathroomTotal | 1 |
| BedroomsAboveGround | 1 |
| BedroomsBelowGround | 1 |
| BedroomsTotal | 2 |
| Amenities | Security/concierge, Party Room, Visitor Parking, Exercise Centre, Sauna, Storage - Locker |
| CoolingType | Central Air Conditioning |
| ExteriorFinish | Concrete |
| FlooringType | Wood, Carpeted |
| HeatingFuel | Natural Gas |
| HeatingType | Heat Pump |
| SizeInterior | 599.9954 - 698.9943 Sqft |
| Type | Apartment |
Parking
| Underground |
Land
| Acreage | No |
| LandAmenities | Public Transit, Schools |
| ZoningDescription | Residential |
Rooms
| Level | Type | Length | Width | Dimensions |
|---|---|---|---|---|
| Main Level | Living Room | 5.73 m | 2.77 m | 5.73 m x 2.77 m |
| Main Level | Dining Room | 5.73 m | 2.77 m | 5.73 m x 2.77 m |
| Main Level | Kitchen | 2.74 m | 2.17 m | 2.74 m x 2.17 m |
| Main Level | Bedroom | 3.08 m | 2.77 m | 3.08 m x 2.77 m |
| Main Level | Den | 2.53 m | 2.44 m | 2.53 m x 2.44 m |
https://www.realtor.ca/real-estate/27644820/818-1-bedford-road-toronto-annex-annex
Interested?
Contact us for more information
William Miao
Salesperson
50 Acadia Ave Suite 120
Markham, Ontario L3R 0B3





