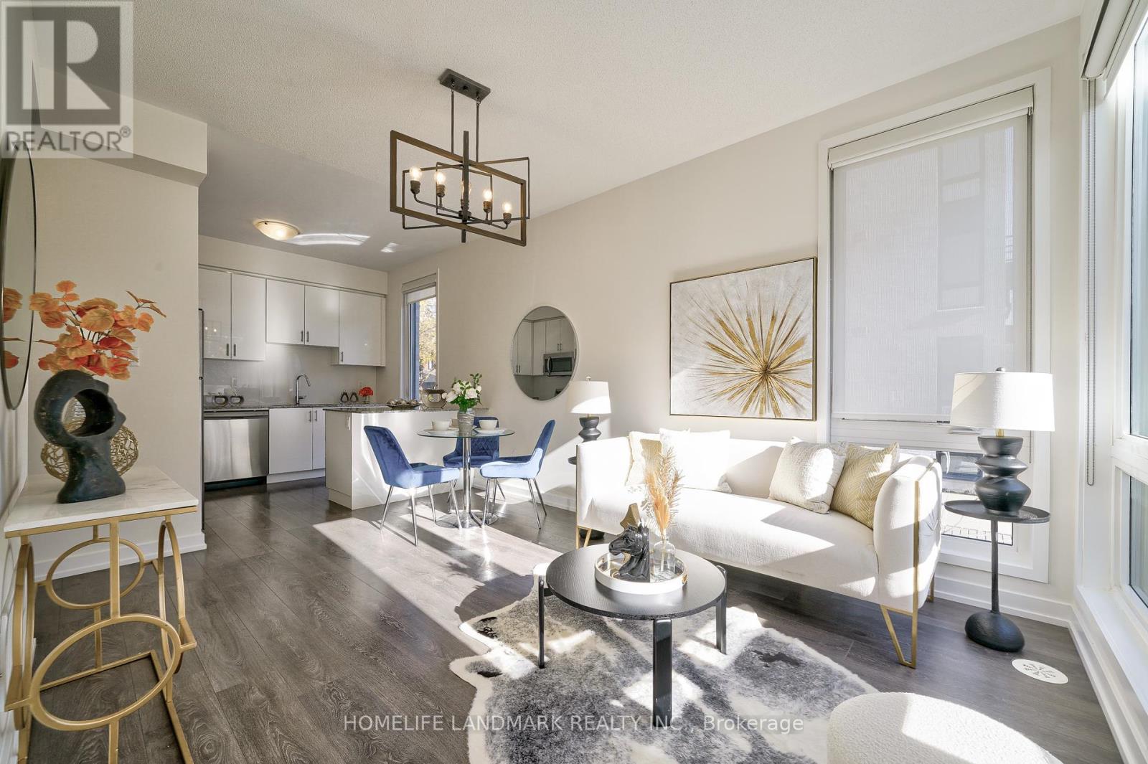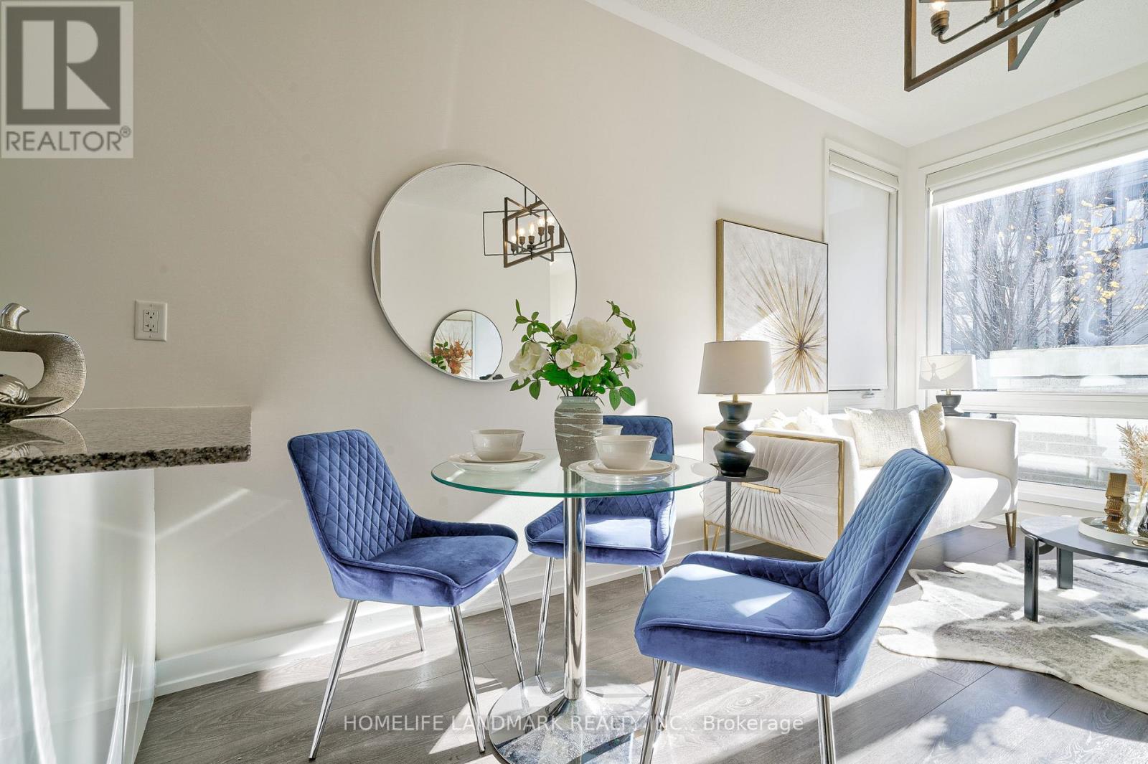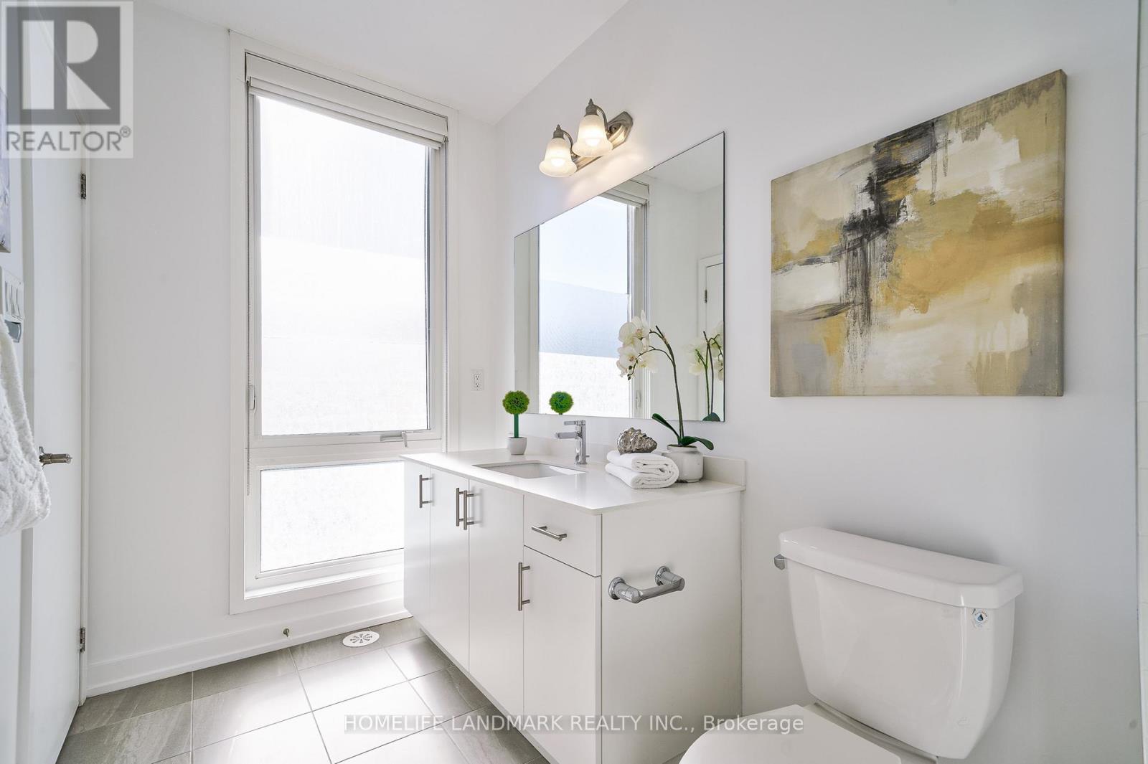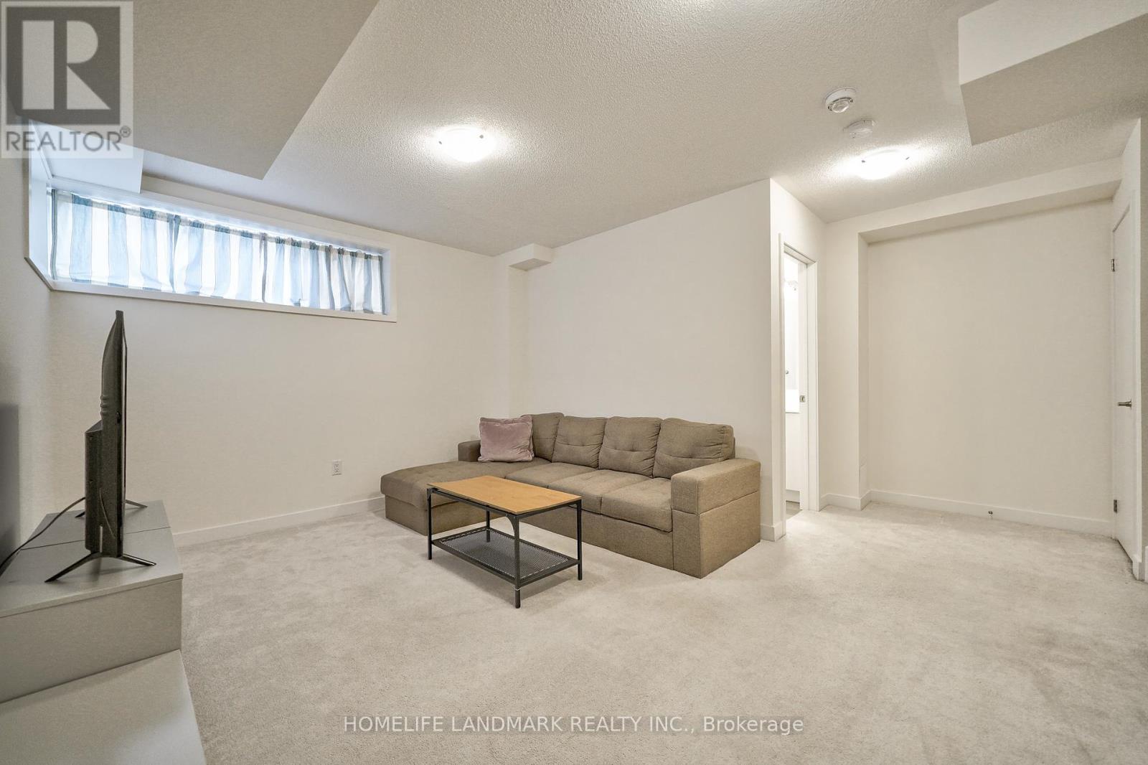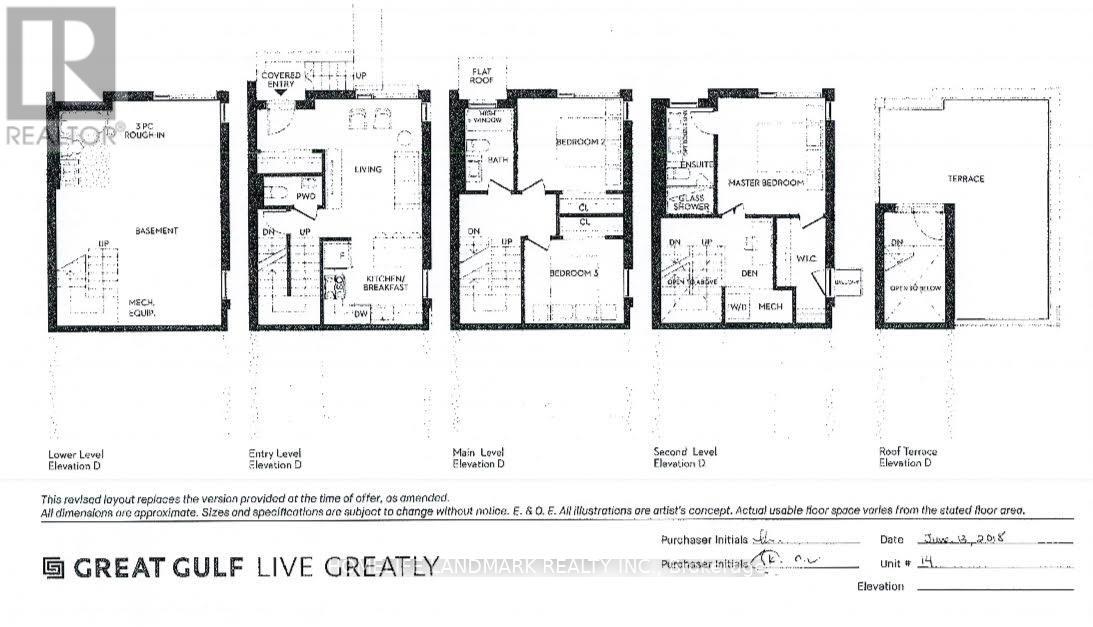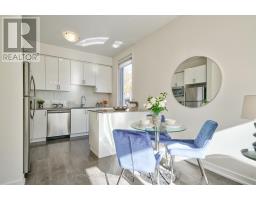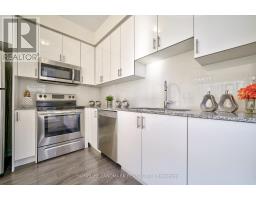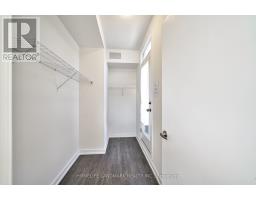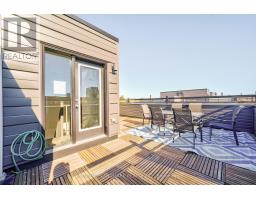Th1 - 51 Florence Street Toronto, Ontario M6K 0C5
$1,380,000Maintenance, Water, Common Area Maintenance, Insurance
$739.83 Monthly
Maintenance, Water, Common Area Maintenance, Insurance
$739.83 MonthlyThe Best Of Queen West Living. Modern Urban Design. Rare Corner Unit Townhouse W/Finished Basement, 3 Spacious Bedrooms, Main Flr 9-foot Ceilings. Whole House Floor-To-Ceiling Windows & High Quality Laminate Flr Throughout That Made By Germany. 4 Baths. A Master Room Has A Walk In Closet, 3 Pc En-suite & Private Balcony. Sep Den/ Study Rm Area, Endless Storages. Over 70K Spent On Upgrades. Total 1,750 sqft Of Living Space. Including Almost 1500 sqft Above Grade Area & 250 sqft Finished Basement Rec W/4Pc Bathroom. Plus Huge 240 sqft Rooftop Terrace For A Quiet Retreat Or Bbq Entertaining. Unobstructed South View Can See CN Tower! Quiet Family Friendly Street. Walk To Dundas W & Queen W. Shops In Minutes. Steps To Parks. Restaurants. Bakeries. Galleries And Bars. Parking At Your Front Doorsteps. This Townhouse Awaits Your Pride Of Ownership! **** EXTRAS **** S/S Fridge, Stove, Dishwasher, Washer & Dryer, Elf's, Window coverings, Bbq Gas Line. (id:50886)
Property Details
| MLS® Number | C10421523 |
| Property Type | Single Family |
| Community Name | Little Portugal |
| AmenitiesNearBy | Park, Public Transit, Schools |
| CommunityFeatures | Pet Restrictions |
| Features | In Suite Laundry |
| ParkingSpaceTotal | 1 |
Building
| BathroomTotal | 4 |
| BedroomsAboveGround | 3 |
| BedroomsTotal | 3 |
| Amenities | Visitor Parking, Storage - Locker |
| Appliances | Barbeque |
| BasementDevelopment | Finished |
| BasementType | N/a (finished) |
| CoolingType | Central Air Conditioning |
| ExteriorFinish | Brick |
| FlooringType | Laminate, Carpeted, Concrete |
| HalfBathTotal | 1 |
| HeatingFuel | Natural Gas |
| HeatingType | Forced Air |
| StoriesTotal | 3 |
| SizeInterior | 1599.9864 - 1798.9853 Sqft |
| Type | Row / Townhouse |
Land
| Acreage | No |
| LandAmenities | Park, Public Transit, Schools |
Rooms
| Level | Type | Length | Width | Dimensions |
|---|---|---|---|---|
| Second Level | Bedroom 2 | 3.55 m | 3.05 m | 3.55 m x 3.05 m |
| Second Level | Bedroom 3 | 3.3 m | 2.7 m | 3.3 m x 2.7 m |
| Third Level | Primary Bedroom | 3.87 m | 3.57 m | 3.87 m x 3.57 m |
| Third Level | Den | 2.4 m | 1.65 m | 2.4 m x 1.65 m |
| Basement | Recreational, Games Room | 16.75 m | 15.2 m | 16.75 m x 15.2 m |
| Basement | Utility Room | 3.2 m | 2.4 m | 3.2 m x 2.4 m |
| Main Level | Living Room | 4.42 m | 3.52 m | 4.42 m x 3.52 m |
| Main Level | Dining Room | 4.42 m | 3.52 m | 4.42 m x 3.52 m |
| Main Level | Kitchen | 3.52 m | 2.86 m | 3.52 m x 2.86 m |
Interested?
Contact us for more information
Sherry Lee
Salesperson
7240 Woodbine Ave Unit 103
Markham, Ontario L3R 1A4








