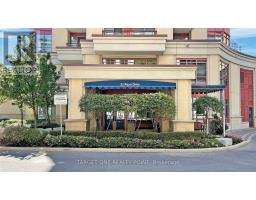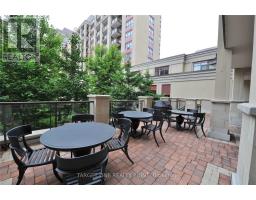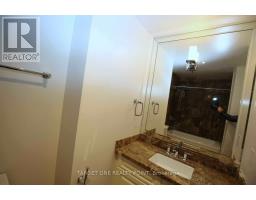Ph01 - 23 Rean Drive Toronto, Ontario M2K 0A5
$789,000Maintenance, Common Area Maintenance, Heat, Insurance, Parking, Water
$975.93 Monthly
Maintenance, Common Area Maintenance, Heat, Insurance, Parking, Water
$975.93 MonthlyLuxurious Daniels 'Bayview' Condo! Great Size Den With A Balcony/Closet (Can Be Used As A Bedroom), Two Full Bathrooms. Nw Corner Unit With Bright Layout, Two Balconies To North And West, 9Ft Ceiling, Around 808 Sqft + Balcony. Amenities Including A Stunning Aquafit Pool, Rec Room, Party Room. Across From Bayview Village Shopping Centre & The Subway; With Easy Access To The 404,401 & The Dvp. Steps To Excellent Schools. **** EXTRAS **** Completely Upgraded Unit With Hardwood Floors In All Areas, Marble Floors In Foyer & Bathrooms, Granite Countertops In Kitchen, High-End Stainless Steel Appliances & Front Loaded Washer/Dryer. (id:50886)
Property Details
| MLS® Number | C10421518 |
| Property Type | Single Family |
| Community Name | Bayview Village |
| CommunityFeatures | Pet Restrictions |
| Features | Balcony, In Suite Laundry |
| ParkingSpaceTotal | 1 |
Building
| BathroomTotal | 2 |
| BedroomsAboveGround | 1 |
| BedroomsBelowGround | 1 |
| BedroomsTotal | 2 |
| Amenities | Storage - Locker |
| Appliances | Dishwasher, Dryer, Refrigerator, Stove, Washer |
| CoolingType | Central Air Conditioning |
| ExteriorFinish | Concrete |
| FlooringType | Hardwood, Tile |
| HalfBathTotal | 1 |
| HeatingFuel | Natural Gas |
| HeatingType | Forced Air |
| SizeInterior | 799.9932 - 898.9921 Sqft |
| Type | Apartment |
Parking
| Underground |
Land
| Acreage | No |
Rooms
| Level | Type | Length | Width | Dimensions |
|---|---|---|---|---|
| Main Level | Living Room | 3.38 m | 5.18 m | 3.38 m x 5.18 m |
| Main Level | Dining Room | 3.38 m | 5.18 m | 3.38 m x 5.18 m |
| Main Level | Primary Bedroom | 2.83 m | 3.54 m | 2.83 m x 3.54 m |
| Main Level | Kitchen | Measurements not available | ||
| Main Level | Den | 2.23 m | 2.32 m | 2.23 m x 2.32 m |
Interested?
Contact us for more information
Shawn Su
Broker of Record
55 Lebovic Ave Suite C115
Toronto, Ontario M1L 0H2
Jacky Wei
Salesperson
55 Lebovic Ave Suite C115
Toronto, Ontario M1L 0H2















































