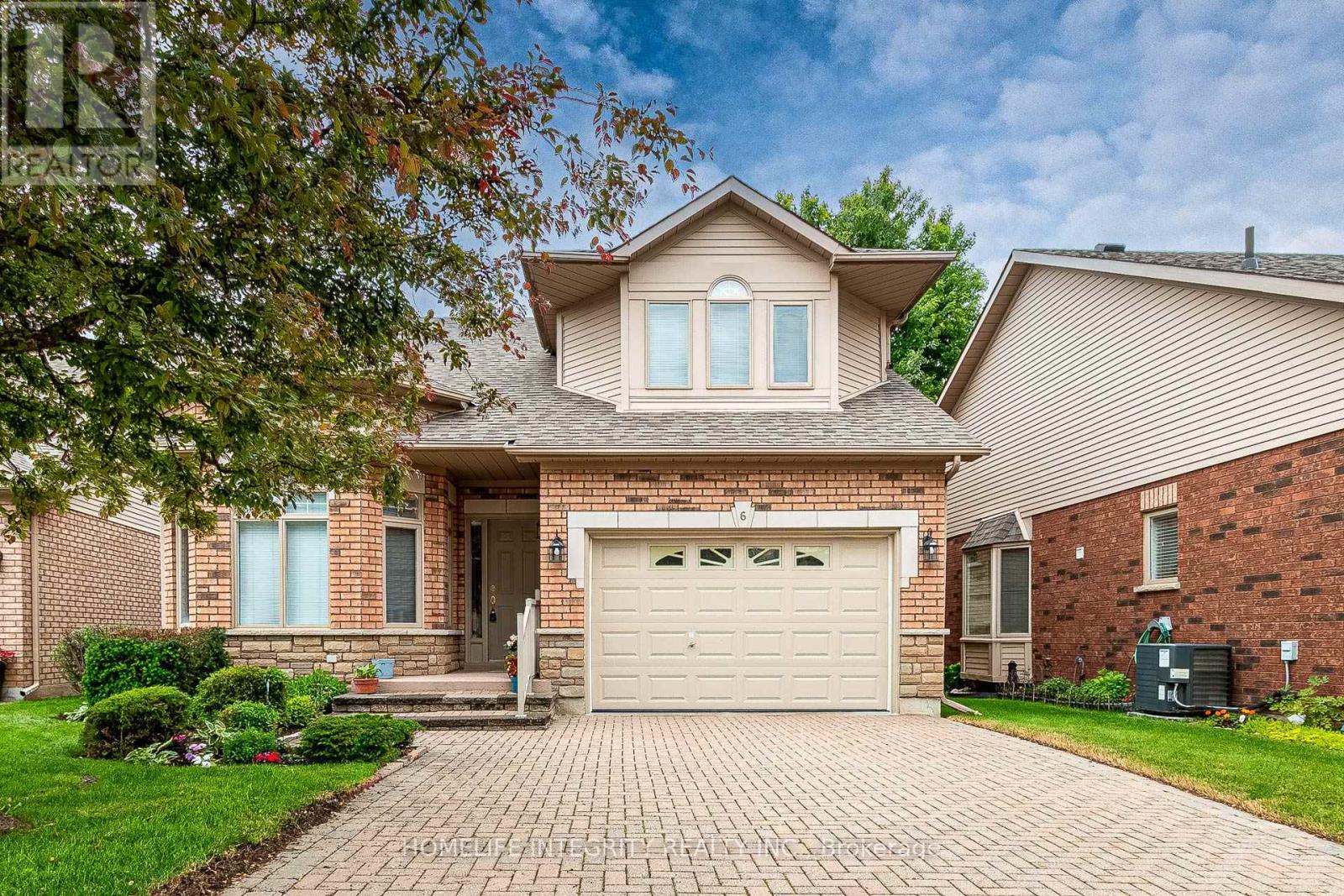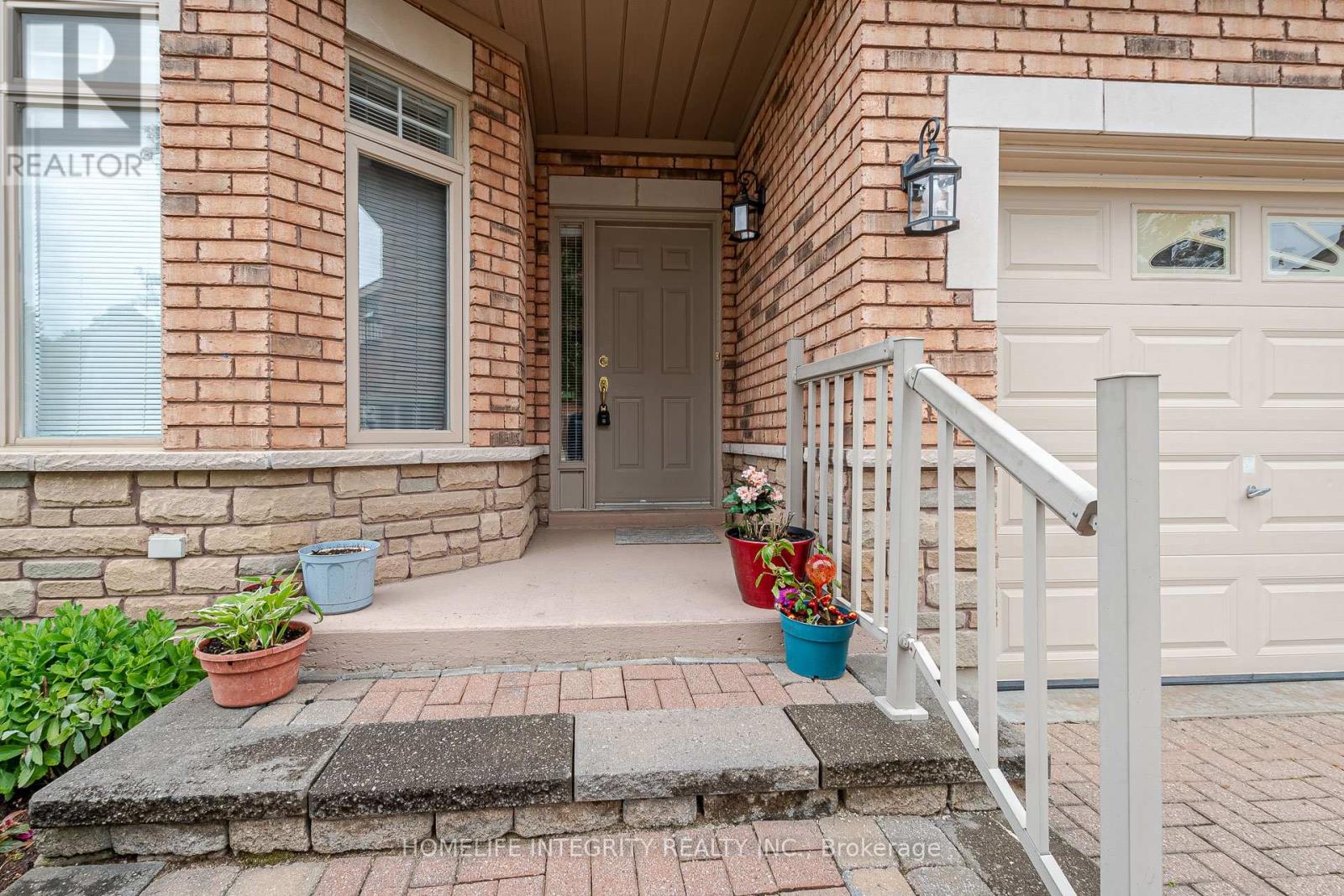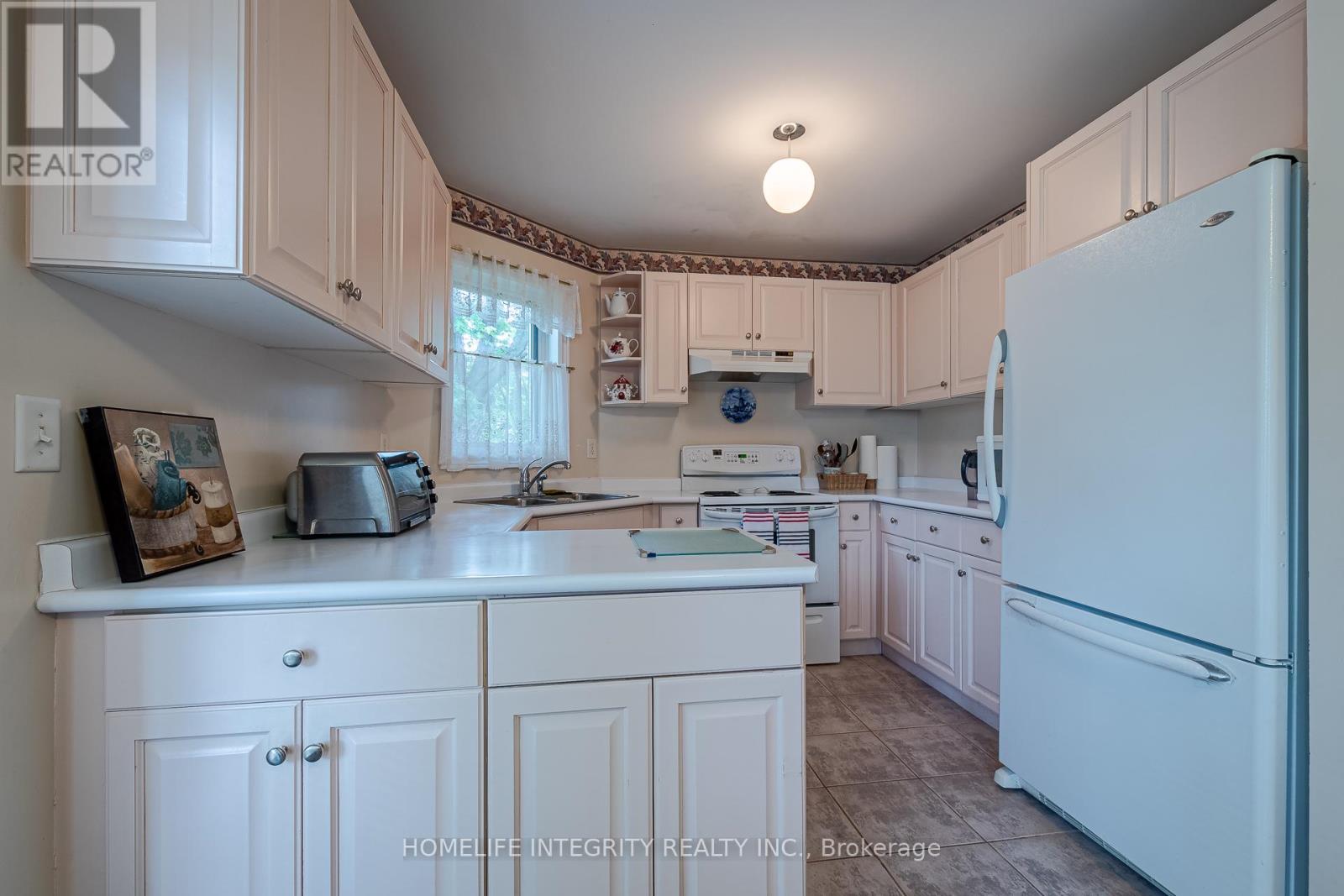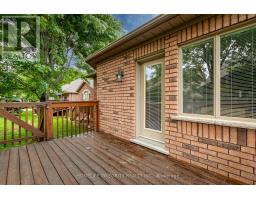23 - 6 La Costa Court New Tecumseth, Ontario L9R 1Z4
$759,900Maintenance, Water, Insurance, Parking
$560 Monthly
Maintenance, Water, Insurance, Parking
$560 MonthlyDon't miss out on this lovely opportunity to own a unique DaVinci model. This lovely home is situated on a quiet courtyard in the beautiful adult lifestyle community of Briar Hill. The spacious living room has soaring cathedral ceilings, gas fireplace and hardwood flooring. A main floor den/family room is perfect for a separate office or reading nook. Two bedrooms are designated as ""primary"" both with ensuite bathrooms. The lower level has a huge rec room ( gas fireplace) , guest bedroom, 3 pce bath and plenty of storage space. **** EXTRAS **** minutes to alliston, hospital, major grocery stores, shopping, library and churches!!! (id:50886)
Property Details
| MLS® Number | N10418147 |
| Property Type | Single Family |
| Community Name | Rural New Tecumseth |
| CommunityFeatures | Pet Restrictions |
| Features | Balcony |
| ParkingSpaceTotal | 3 |
Building
| BathroomTotal | 4 |
| BedroomsAboveGround | 2 |
| BedroomsBelowGround | 1 |
| BedroomsTotal | 3 |
| Appliances | Water Heater, Dishwasher, Dryer, Refrigerator, Stove, Washer, Window Coverings |
| BasementDevelopment | Finished |
| BasementType | Full (finished) |
| ConstructionStyleAttachment | Detached |
| CoolingType | Central Air Conditioning |
| ExteriorFinish | Brick |
| FireplacePresent | Yes |
| FlooringType | Hardwood, Ceramic |
| HalfBathTotal | 1 |
| HeatingFuel | Natural Gas |
| HeatingType | Forced Air |
| StoriesTotal | 1 |
| SizeInterior | 1799.9852 - 1998.983 Sqft |
| Type | House |
Parking
| Attached Garage |
Land
| Acreage | No |
Rooms
| Level | Type | Length | Width | Dimensions |
|---|---|---|---|---|
| Lower Level | Other | 4.64 m | 2.9 m | 4.64 m x 2.9 m |
| Lower Level | Other | 3.3 m | 2.39 m | 3.3 m x 2.39 m |
| Lower Level | Recreational, Games Room | 8.7 m | 7.7 m | 8.7 m x 7.7 m |
| Lower Level | Bedroom 3 | 4.59 m | 3.28 m | 4.59 m x 3.28 m |
| Main Level | Living Room | 4.79 m | 3.87 m | 4.79 m x 3.87 m |
| Main Level | Dining Room | 4.79 m | 3.01 m | 4.79 m x 3.01 m |
| Main Level | Kitchen | 3.05 m | 2.74 m | 3.05 m x 2.74 m |
| Main Level | Eating Area | 3.7 m | 3.04 m | 3.7 m x 3.04 m |
| Main Level | Family Room | 3.07 m | 3.01 m | 3.07 m x 3.01 m |
| Main Level | Primary Bedroom | 4.32 m | 4.13 m | 4.32 m x 4.13 m |
| Main Level | Laundry Room | 2.39 m | 1.91 m | 2.39 m x 1.91 m |
| Upper Level | Primary Bedroom | 6.45 m | 4.28 m | 6.45 m x 4.28 m |
https://www.realtor.ca/real-estate/27639270/23-6-la-costa-court-new-tecumseth-rural-new-tecumseth
Interested?
Contact us for more information
Linda S. Furtado
Broker of Record
169 Victoria St. W., Unit A
Alliston, Ontario L9R 1H8





























































