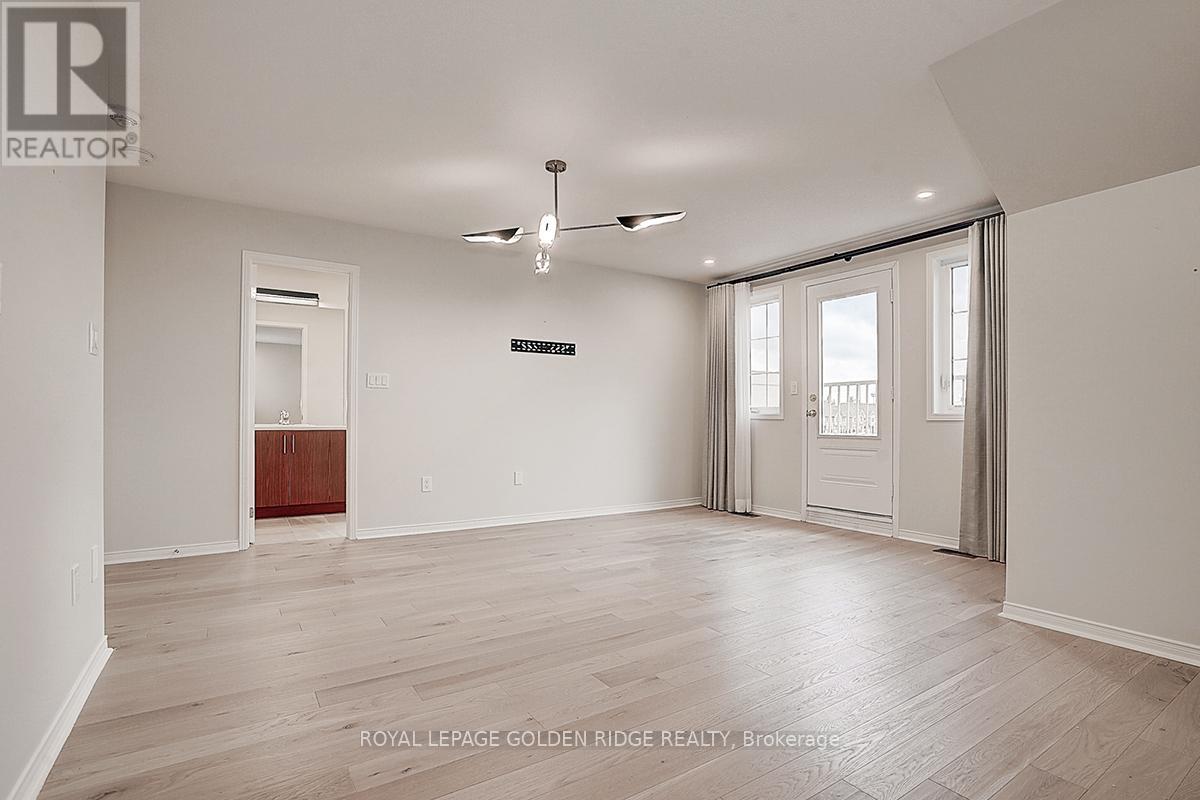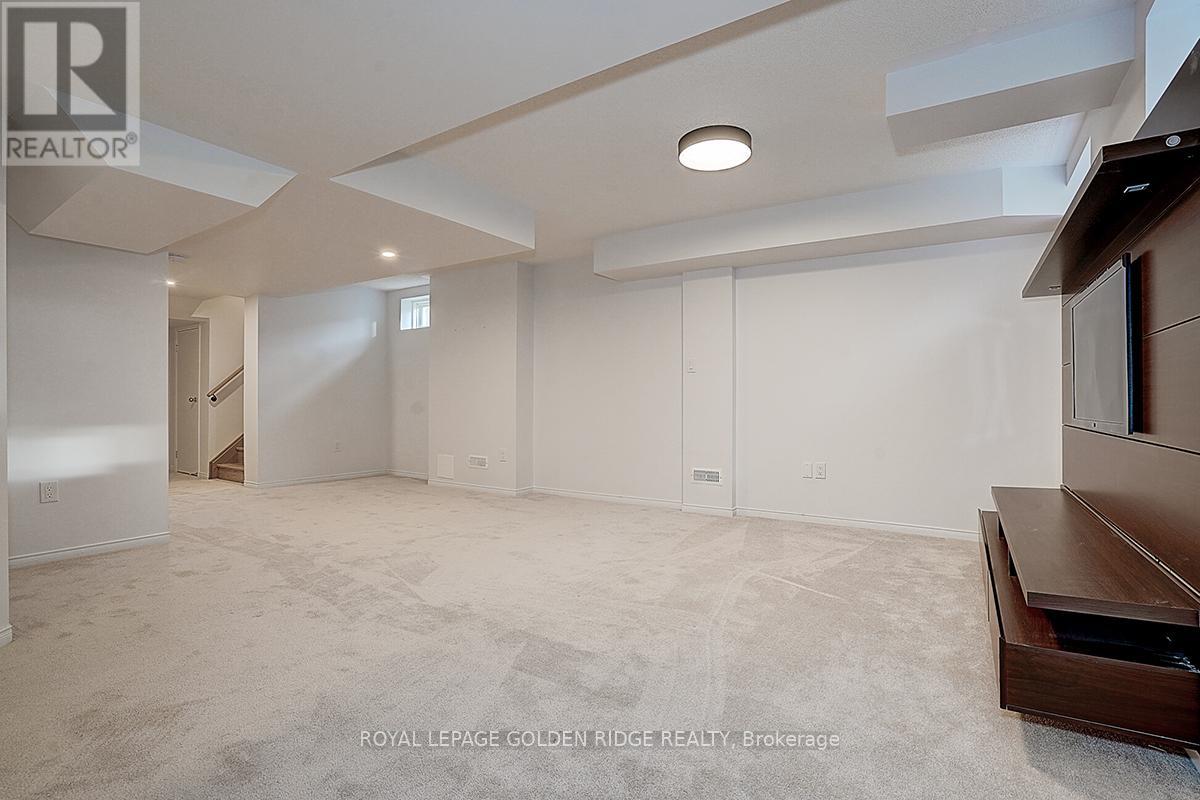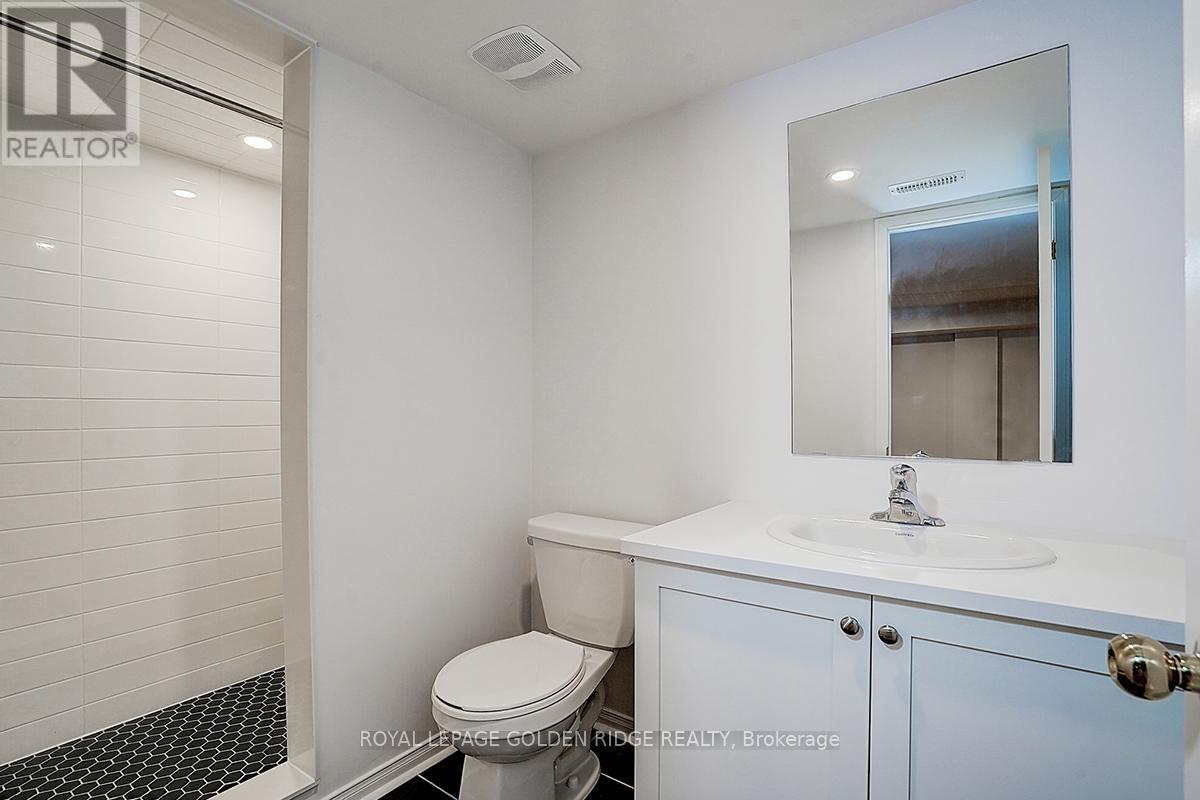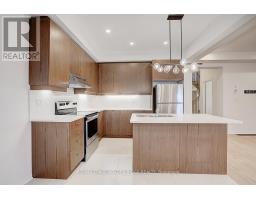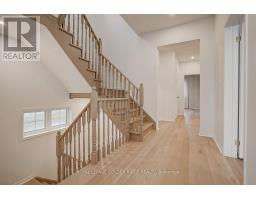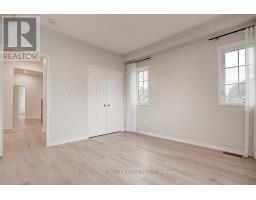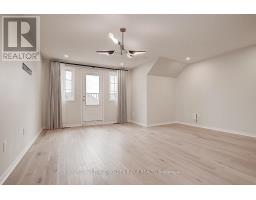136 Ness Drive Richmond Hill, Ontario L4S 0K9
$4,200 Monthly
A Bright Spacious Functional 2 1/2 Story Townhouse Fits All Your Needs. 5 Bedroom 4 Washrooms. Corner Unit And Open Concept With Lots Of Sunshine. 9' Ceiling ON First And Second Floor. Hardwood Floor, Modern Kitchen With Breakfast Island. Separate Den/Office. Direct Access To The Garage. Master Bedroom On Upper Level With Ensuite And Walk-In Closet. 2nd Floor Laundry Adds Convenience. Finished Basement With Full Bathroom Makes 2878 Sq Ft Total Living Space. Very Convenient location, Steps Away From Richmond Green Secondary School, Richmond Green Park, Library And Community Centre. Nearby Shops, Costco, Restaurants, and Public Transit. Quick Access To Highway 404. **** EXTRAS **** Existing Fridge, Stove, Built-In Dishwasher, Washer, Dryer, A/C, All ELFs And Window Coverings. Tenant Responsible For All Utilities + Water Heater & Heat Recovery Equipment Rental + Snow Removal + Lawn Care. No Pets And Smoking. (id:50886)
Property Details
| MLS® Number | N10418105 |
| Property Type | Single Family |
| Community Name | Rural Richmond Hill |
| AmenitiesNearBy | Park, Schools |
| CommunityFeatures | Community Centre |
| Features | In Suite Laundry |
| ParkingSpaceTotal | 2 |
| ViewType | View |
Building
| BathroomTotal | 4 |
| BedroomsAboveGround | 5 |
| BedroomsTotal | 5 |
| Appliances | Water Heater |
| BasementDevelopment | Finished |
| BasementType | N/a (finished) |
| ConstructionStyleAttachment | Attached |
| CoolingType | Central Air Conditioning |
| ExteriorFinish | Brick, Stone |
| FlooringType | Hardwood, Ceramic, Carpeted |
| FoundationType | Concrete |
| HalfBathTotal | 1 |
| HeatingFuel | Natural Gas |
| HeatingType | Forced Air |
| StoriesTotal | 3 |
| SizeInterior | 2499.9795 - 2999.975 Sqft |
| Type | Row / Townhouse |
| UtilityWater | Municipal Water |
Parking
| Garage |
Land
| Acreage | No |
| FenceType | Fenced Yard |
| LandAmenities | Park, Schools |
| Sewer | Sanitary Sewer |
| SizeDepth | 25 M |
| SizeFrontage | 14 M |
| SizeIrregular | 14 X 25 M |
| SizeTotalText | 14 X 25 M |
Rooms
| Level | Type | Length | Width | Dimensions |
|---|---|---|---|---|
| Second Level | Bedroom 2 | 3.55 m | 3.73 m | 3.55 m x 3.73 m |
| Second Level | Bedroom 3 | 3.05 m | 4.27 m | 3.05 m x 4.27 m |
| Second Level | Bedroom 4 | 3.2 m | 3.67 m | 3.2 m x 3.67 m |
| Second Level | Bedroom 5 | 2.74 m | 3.05 m | 2.74 m x 3.05 m |
| Basement | Recreational, Games Room | 4.8 m | 6.86 m | 4.8 m x 6.86 m |
| Upper Level | Primary Bedroom | 4.98 m | 5.15 m | 4.98 m x 5.15 m |
| Ground Level | Great Room | 3.66 m | 5.33 m | 3.66 m x 5.33 m |
| Ground Level | Kitchen | 3.05 m | 2.59 m | 3.05 m x 2.59 m |
| Ground Level | Eating Area | 3.05 m | 2.74 m | 3.05 m x 2.74 m |
| Ground Level | Office | 2.74 m | 3.35 m | 2.74 m x 3.35 m |
https://www.realtor.ca/real-estate/27639263/136-ness-drive-richmond-hill-rural-richmond-hill
Interested?
Contact us for more information
Stacey Xiangwen Bai
Broker
8365 Woodbine Ave. #111
Markham, Ontario L3R 2P4





































