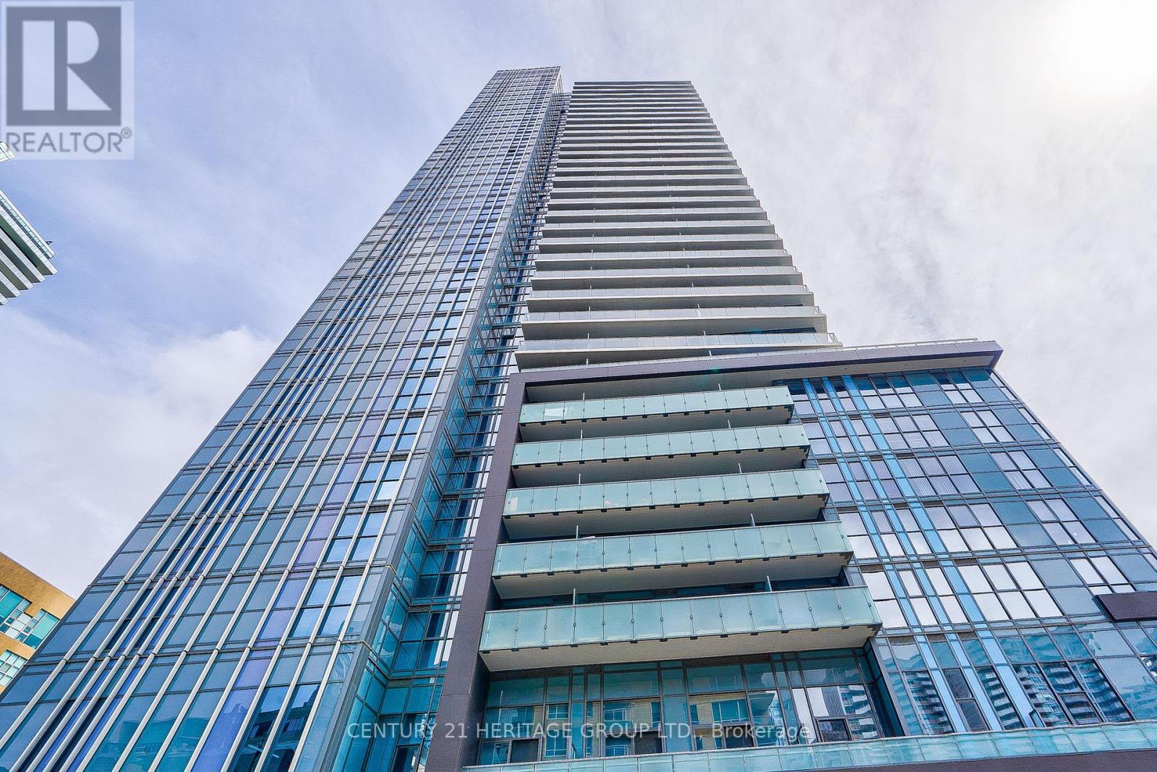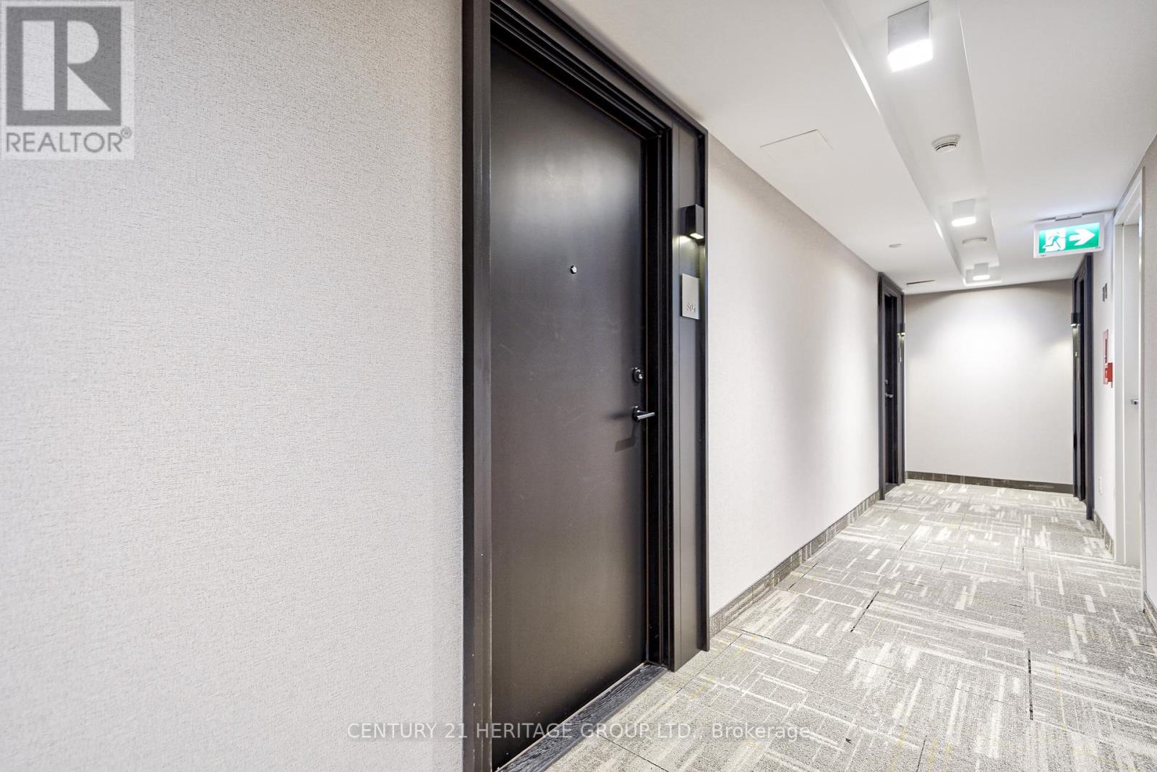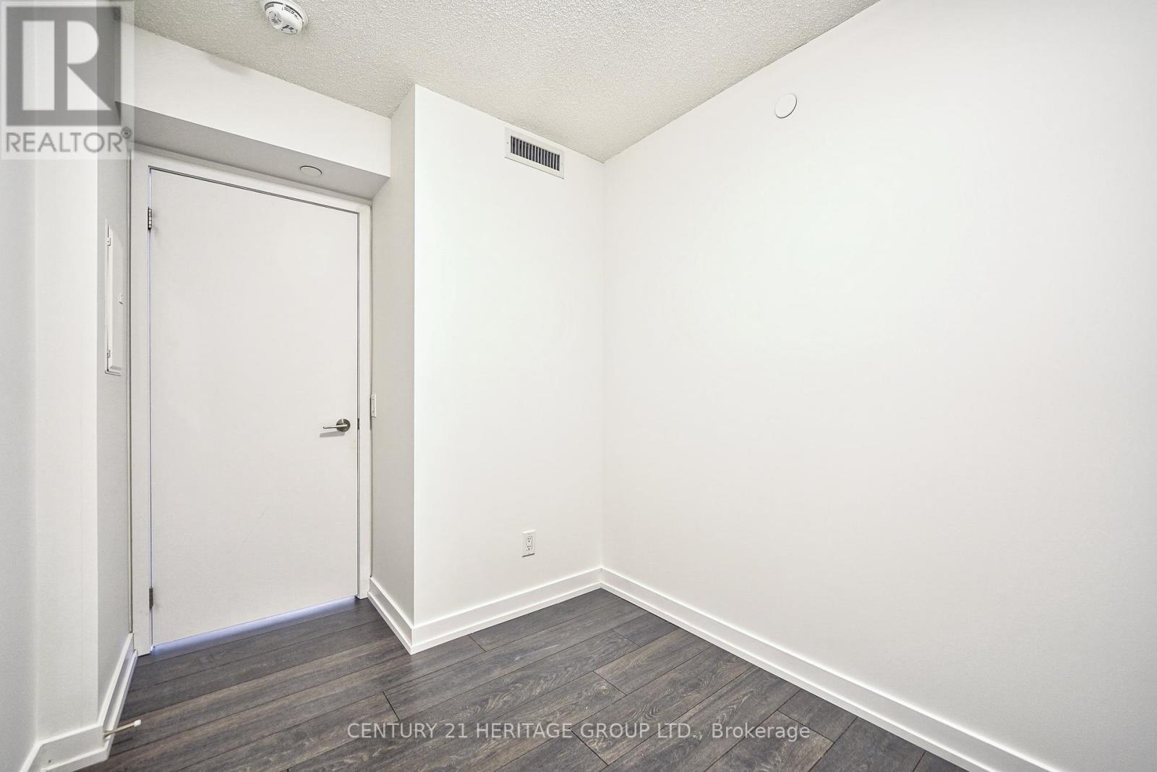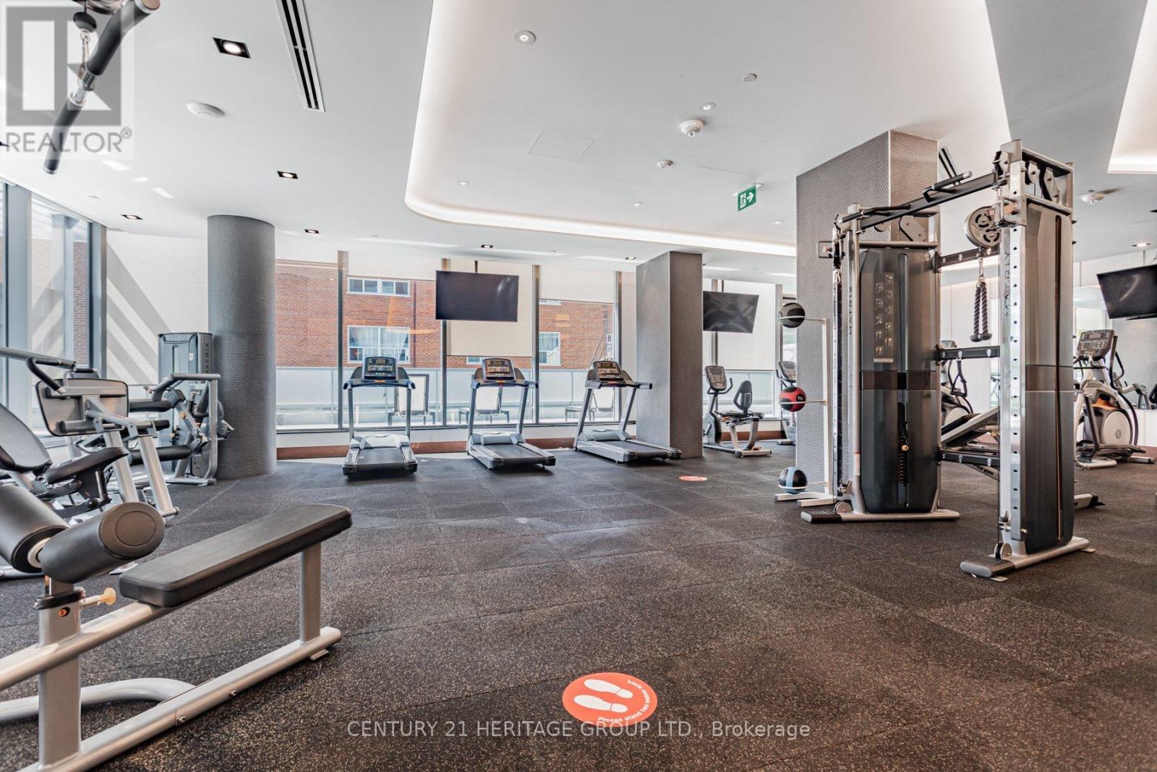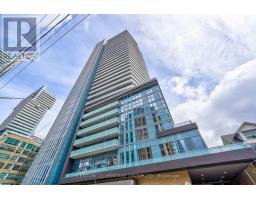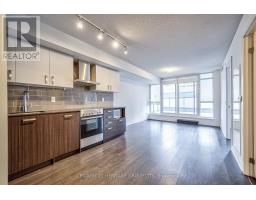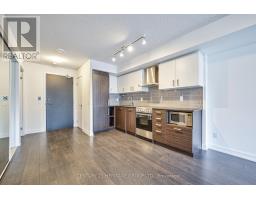804 - 125 Redpath Avenue Toronto, Ontario M4S 0B5
2 Bedroom
1 Bathroom
499.9955 - 598.9955 sqft
Central Air Conditioning
Forced Air
$2,500 Monthly
The Elginton by Menkes with midtown convenience for enerything. Rarely offered one bedroom + den with a huge terrace accessible from living room with BBQ hookup, with floor-to-ceiling windows, Terrace facing north with a gorgeous view. The den is bedroom size with a door. Elementary Shcoools and renowened Secondaary Schools are within walking distance. Minutes to the Subway, Restauants, Shops, Grocery, Parks and TTC. Buildin Amenitites - Guest Suites, Gym, Party Room, Theatre, Patio, BBQ, Kids Play Room, Billiards Room, Wireless Studio and Pet Wash Station! (id:50886)
Property Details
| MLS® Number | C10418126 |
| Property Type | Single Family |
| Community Name | Mount Pleasant West |
| AmenitiesNearBy | Hospital, Park, Public Transit, Schools |
| CommunityFeatures | Pet Restrictions |
| Features | Carpet Free |
| Structure | Patio(s) |
| ViewType | City View |
Building
| BathroomTotal | 1 |
| BedroomsAboveGround | 1 |
| BedroomsBelowGround | 1 |
| BedroomsTotal | 2 |
| Amenities | Security/concierge, Exercise Centre, Party Room, Visitor Parking, Storage - Locker |
| Appliances | Dryer, Microwave, Refrigerator, Stove, Washer |
| CoolingType | Central Air Conditioning |
| ExteriorFinish | Concrete |
| FireProtection | Controlled Entry |
| FlooringType | Laminate |
| FoundationType | Concrete |
| HeatingFuel | Natural Gas |
| HeatingType | Forced Air |
| SizeInterior | 499.9955 - 598.9955 Sqft |
| Type | Apartment |
Land
| Acreage | No |
| LandAmenities | Hospital, Park, Public Transit, Schools |
Rooms
| Level | Type | Length | Width | Dimensions |
|---|---|---|---|---|
| Main Level | Dining Room | 3.38 m | 3.26 m | 3.38 m x 3.26 m |
| Main Level | Kitchen | 3.38 m | 3.26 m | 3.38 m x 3.26 m |
| Main Level | Primary Bedroom | 3.29 m | 3.2 m | 3.29 m x 3.2 m |
| Main Level | Den | 2.52 m | 2.13 m | 2.52 m x 2.13 m |
| Main Level | Living Room | 3.23 m | 2.47 m | 3.23 m x 2.47 m |
Interested?
Contact us for more information
Ali Golchian
Salesperson
Century 21 Heritage Group Ltd.
11160 Yonge St # 3 & 7
Richmond Hill, Ontario L4S 1H5
11160 Yonge St # 3 & 7
Richmond Hill, Ontario L4S 1H5

