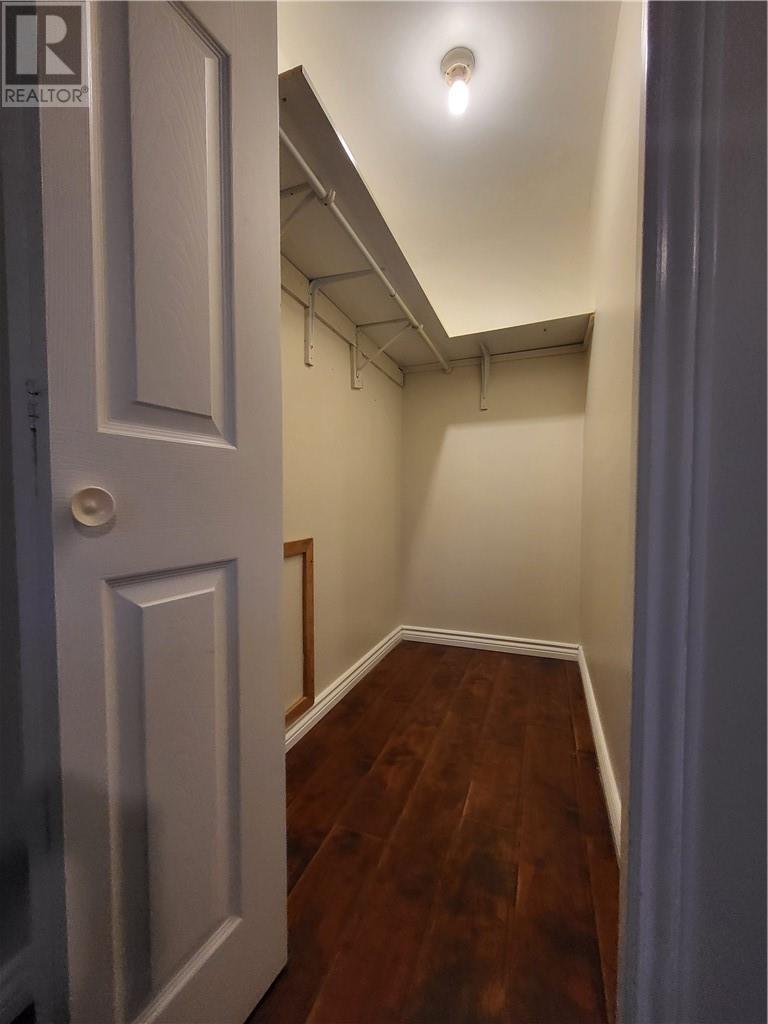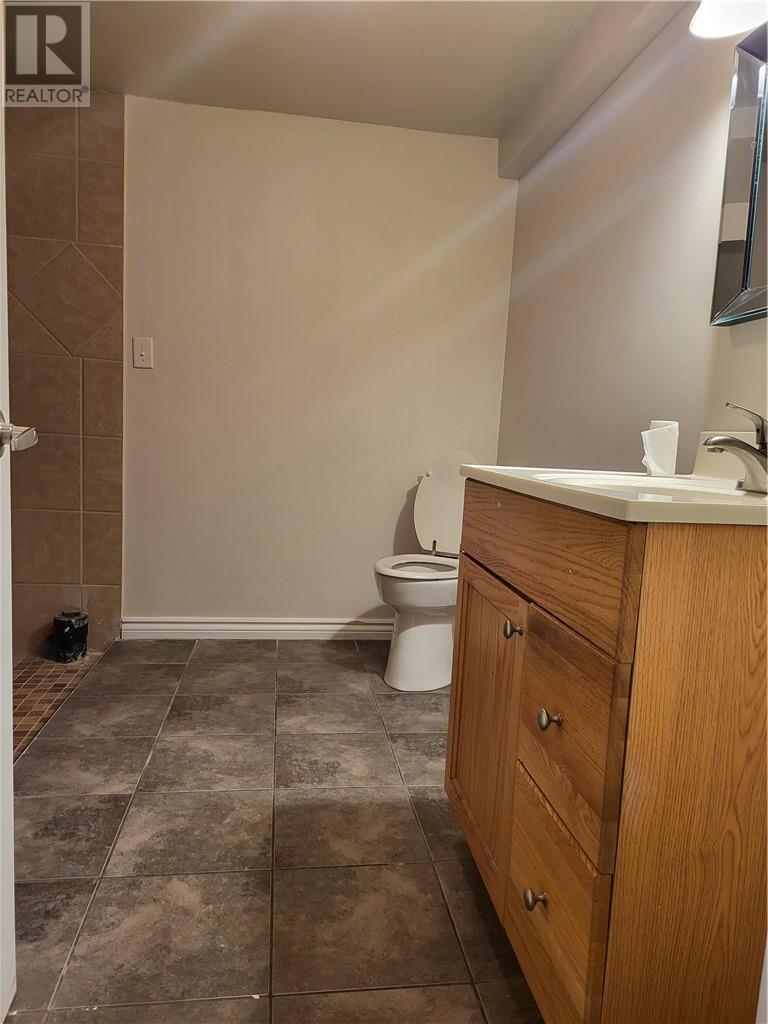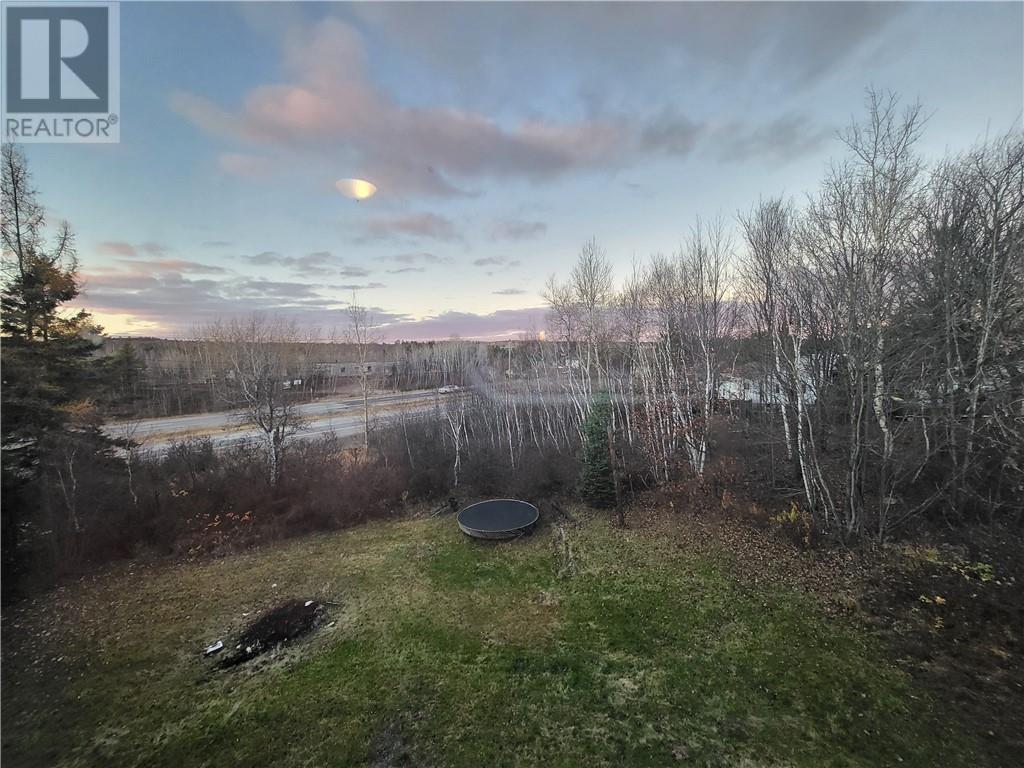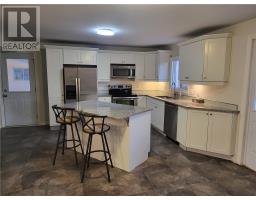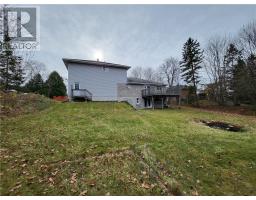52 Westview Crescent Greater Sudbury, Ontario P3Y 1B8
$649,900
Welcome to this 2 story 3 bedroom home located in the well sought out neighborhood of Lively. Enjoy your double sided fireplace situated in living/dining room area, newly painted home, brand new carpet in basement to cozy up to the 2nd fireplace, all appliances included in home. Open concept kitchen with large island oversees both living/dining rooms then stroll out to the oversized deck for a night cap of choice while enjoying your view. Don't forget the double attached garage to store all your toys and then some. Oversize shower in basement along with hot water on demand. Home is close to all amenities. Don't miss out this home won't last!! (id:50886)
Property Details
| MLS® Number | 2119858 |
| Property Type | Single Family |
| AmenitiesNearBy | Golf Course, Public Transit, Schools, Ski Hill |
| CommunityFeatures | Bus Route, Family Oriented, Pets Allowed, School Bus |
| EquipmentType | Furnace, Water Heater, Water Heater - Gas |
| RentalEquipmentType | Furnace, Water Heater, Water Heater - Gas |
| Structure | Patio(s) |
Building
| BathroomTotal | 4 |
| BedroomsTotal | 3 |
| ArchitecturalStyle | 2 Level |
| BasementType | Full |
| CoolingType | Central Air Conditioning, Ventilation System |
| ExteriorFinish | Stone, Vinyl Siding |
| FireProtection | Smoke Detectors |
| FireplaceFuel | Gas,electric |
| FireplacePresent | Yes |
| FireplaceTotal | 2 |
| FireplaceType | Insert,double-sided |
| FlooringType | Hardwood, Tile, Carpeted |
| FoundationType | Concrete, Wood |
| HalfBathTotal | 1 |
| HeatingType | High-efficiency Furnace |
| RoofMaterial | Asphalt Shingle |
| RoofStyle | Unknown |
| StoriesTotal | 2 |
| Type | House |
| UtilityWater | Municipal Water |
Parking
| Attached Garage | |
| Gravel |
Land
| AccessType | Year-round Access |
| Acreage | No |
| FenceType | Not Fenced |
| LandAmenities | Golf Course, Public Transit, Schools, Ski Hill |
| Sewer | Municipal Sewage System |
| SizeTotalText | 0-4,050 Sqft |
| ZoningDescription | R1-5 |
Rooms
| Level | Type | Length | Width | Dimensions |
|---|---|---|---|---|
| Second Level | Bathroom | 5.8 x 8.11 | ||
| Second Level | Bathroom | 5.8 x 8.11 | ||
| Second Level | Primary Bedroom | 16.8 x 11.5 | ||
| Second Level | Bedroom | 12 x 12 | ||
| Second Level | Bedroom | 12 x 12 | ||
| Basement | Bathroom | 8.6 x 6.1 | ||
| Basement | Storage | 25 x 13 | ||
| Basement | Recreational, Games Room | 24.2 x 12.6 | ||
| Main Level | Bathroom | 7 x 5 | ||
| Main Level | Laundry Room | 7 x 5 | ||
| Main Level | Dining Room | 10 x 13 | ||
| Main Level | Living Room | 13 x 12.8 | ||
| Main Level | Kitchen | 9.5 x 16 |
https://www.realtor.ca/real-estate/27639182/52-westview-crescent-greater-sudbury
Interested?
Contact us for more information
Sharon Lamothe
Salesperson
1090 Lasalle Blvd.
Sudbury, Ontario P3A 1X9







