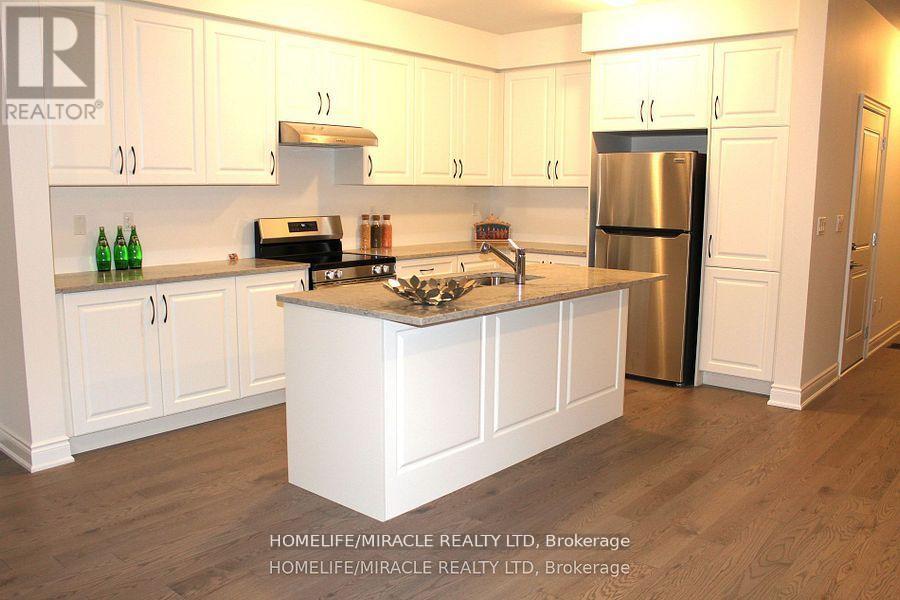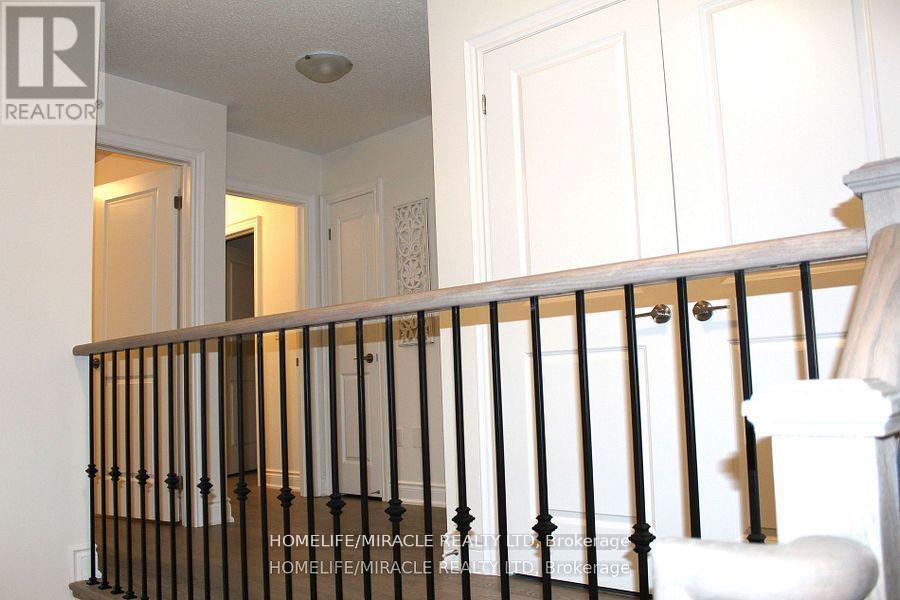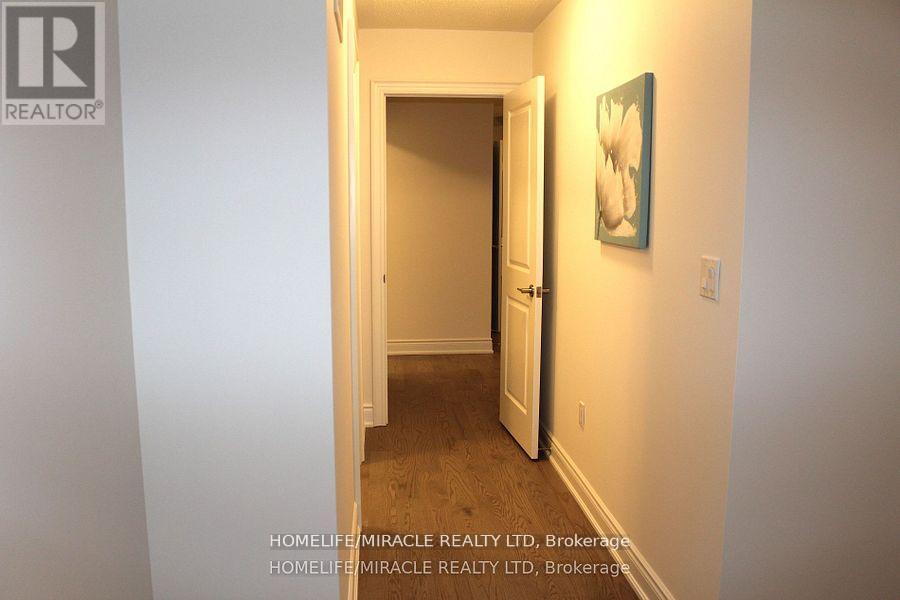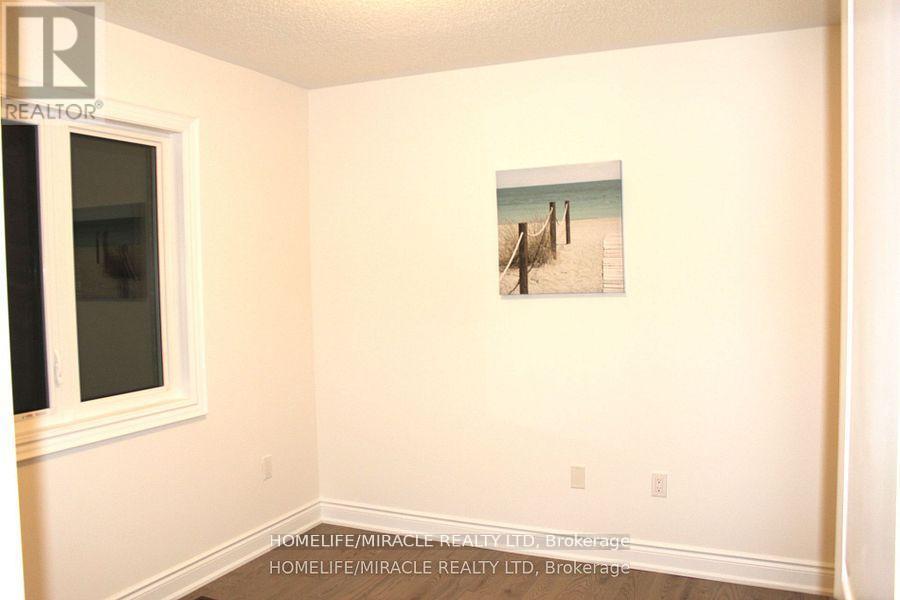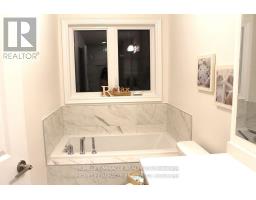94 Bermondsey Way Brampton, Ontario L6Y 6K9
$3,500 Monthly
Luxurious 2000 sqft Brand New End-Unit 2 Storey Townhouse Property With 4 Bedrooms And An Attached Car Garage Located In A New Northwest Community Of Brampton. There's Nothing To Do But Move In! This Upgraded Home Is Very Bright And Welcoming, Offers 4 Good Sized Bedrooms & 2.5 Washrooms, A Spacious Kitchen W/ Upgraded Cabinets, S/S Appliances & Kitchen Island, laminate throughout, Oak Stairs with wrought iron spindles, An Open Concept Great Room, walk- outYard & garage access from house Much More. **** EXTRAS **** S/S Appliances (Fridge, Stove, Dishwasher), White Washer & Dryer, Cac, Window Covering, Hwt Rental To Be Paid By Tenant, All Utilities To Be Paid By Tenant. Minutes To Shopping Plaza, Restaurants, Parks, Public Transit, Schools Hwy 410/407 (id:50886)
Property Details
| MLS® Number | W10418089 |
| Property Type | Single Family |
| Community Name | Bram West |
| AmenitiesNearBy | Park |
| CommunityFeatures | School Bus |
| Features | Carpet Free |
| ParkingSpaceTotal | 2 |
Building
| BathroomTotal | 3 |
| BedroomsAboveGround | 4 |
| BedroomsTotal | 4 |
| Appliances | Range |
| BasementType | Full |
| ConstructionStyleAttachment | Attached |
| CoolingType | Central Air Conditioning |
| ExteriorFinish | Brick, Stone |
| FlooringType | Laminate, Ceramic |
| FoundationType | Concrete |
| HalfBathTotal | 1 |
| HeatingFuel | Natural Gas |
| HeatingType | Forced Air |
| StoriesTotal | 2 |
| SizeInterior | 1999.983 - 2499.9795 Sqft |
| Type | Row / Townhouse |
| UtilityWater | Municipal Water |
Parking
| Attached Garage |
Land
| Acreage | No |
| LandAmenities | Park |
| Sewer | Sanitary Sewer |
Rooms
| Level | Type | Length | Width | Dimensions |
|---|---|---|---|---|
| Second Level | Primary Bedroom | 4.32 m | 3.94 m | 4.32 m x 3.94 m |
| Second Level | Bedroom 2 | 3.15 m | 3.86 m | 3.15 m x 3.86 m |
| Second Level | Bedroom 3 | 2.69 m | 3.63 m | 2.69 m x 3.63 m |
| Second Level | Bedroom 4 | 3.15 m | 2.69 m | 3.15 m x 2.69 m |
| Second Level | Laundry Room | 1.52 m | 0.8 m | 1.52 m x 0.8 m |
| Ground Level | Great Room | 5.94 m | 3.66 m | 5.94 m x 3.66 m |
| Ground Level | Dining Room | 2.92 m | 4.14 m | 2.92 m x 4.14 m |
| Ground Level | Kitchen | 4.39 m | 3 m | 4.39 m x 3 m |
| Ground Level | Foyer | 2.74 m | 1.83 m | 2.74 m x 1.83 m |
https://www.realtor.ca/real-estate/27639174/94-bermondsey-way-brampton-bram-west-bram-west
Interested?
Contact us for more information
Bhavana Patel
Broker
22 Slan Avenue
Toronto, Ontario M1G 3B2
Nita Patel
Salesperson
22 Slan Avenue
Toronto, Ontario M1G 3B2




