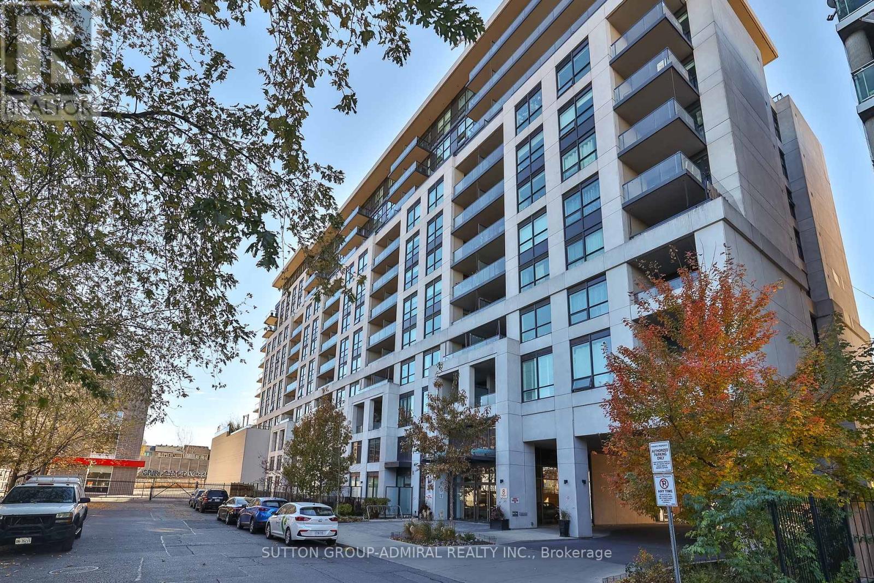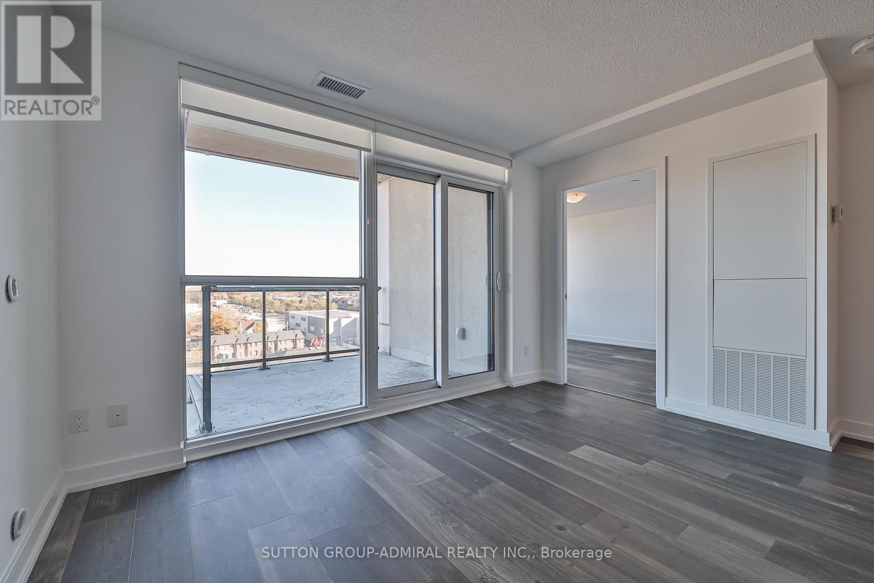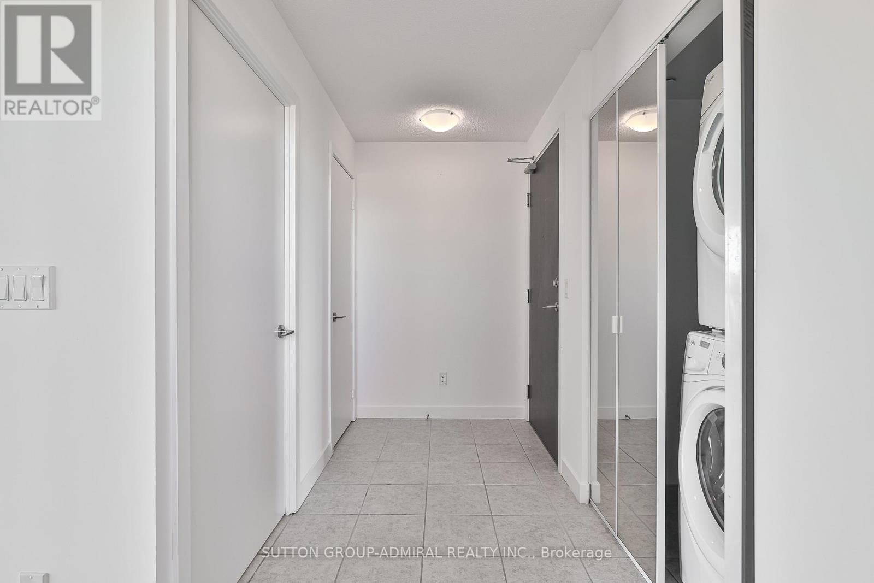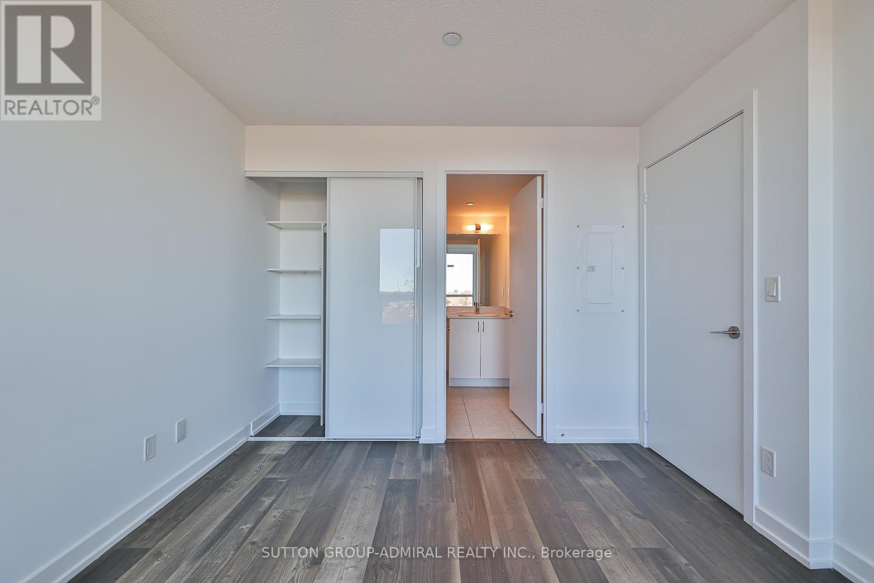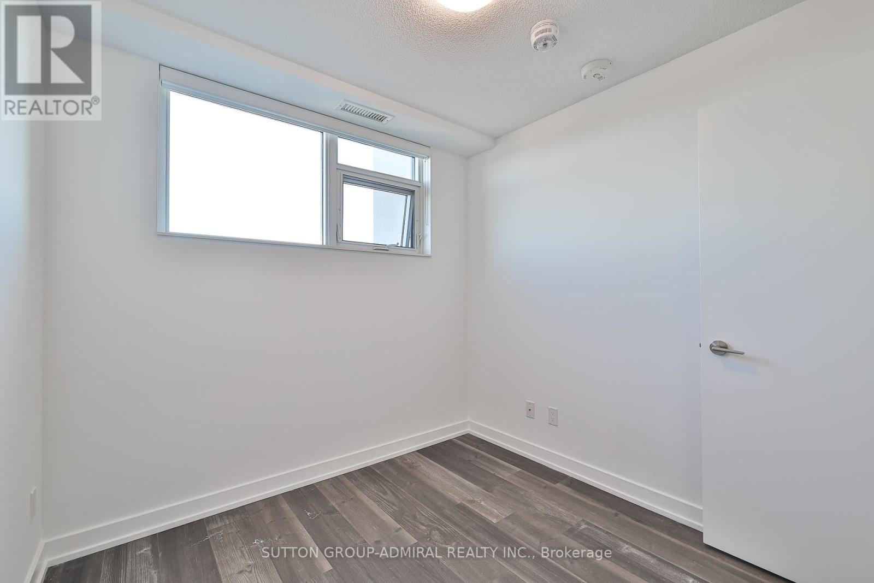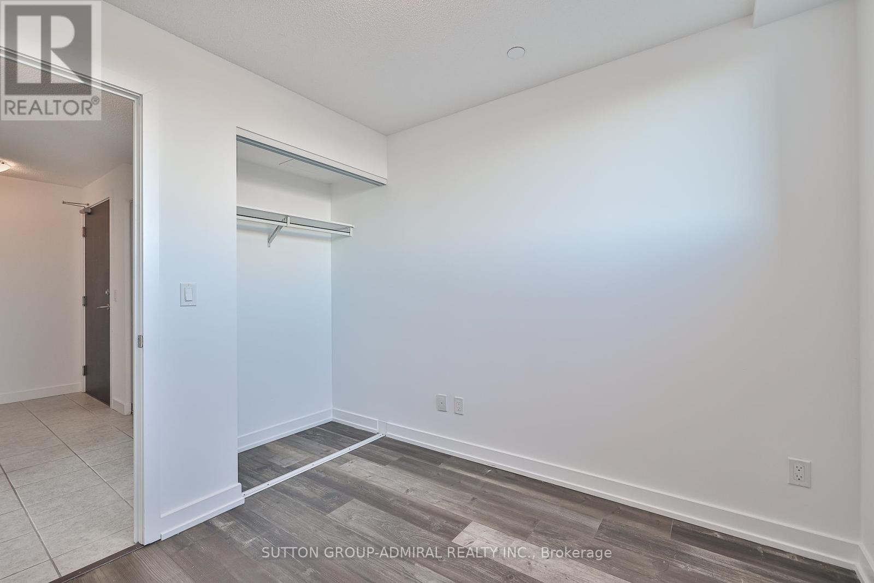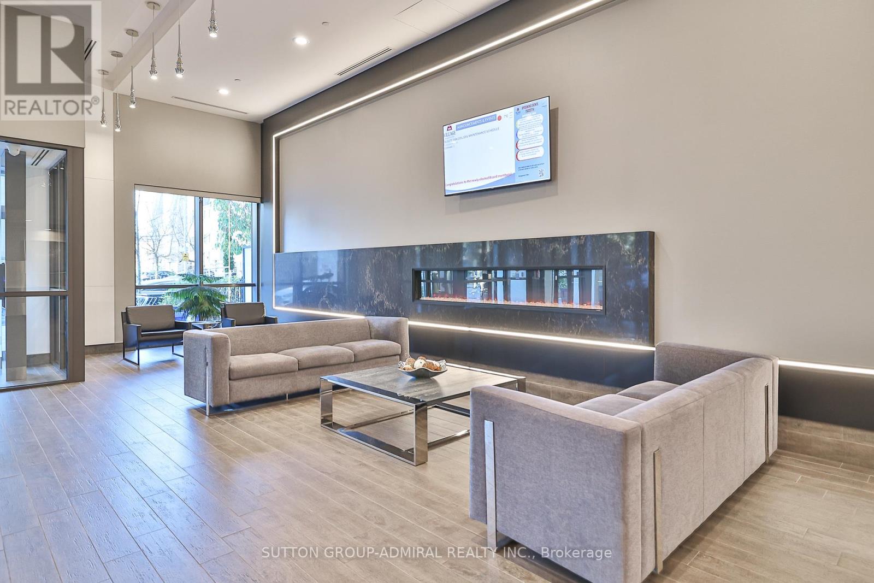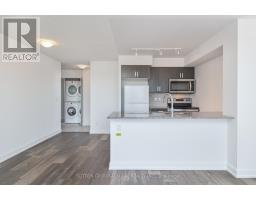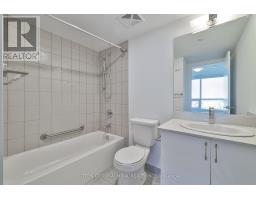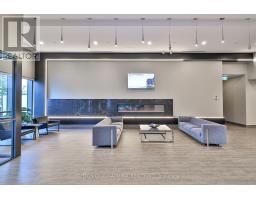809 - 8 Trent Avenue Toronto, Ontario M4C 0A6
$599,900Maintenance, Heat, Insurance, Water, Common Area Maintenance
$551.58 Monthly
Maintenance, Heat, Insurance, Water, Common Area Maintenance
$551.58 MonthlyLarge 2 Bedrooms, 2 Bathrooms, Tridel built 789 Sqft condo Located In the heart of the East End-Danforth neighbourhood. Step into this bright corner suite featuring an open-concept layout, filled with natural light, and discover the perfect blend of space and functionality. The split 2 bedroom floor plan offers privacy and flexibility, ideal for families or roommates. East exposure balcony, enjoy the morning sunrise with your coffee or unwind after a long day. Clean & Spotless condo, Freshly painted. Steps to Go station, community centre, shopping & much more... **** EXTRAS **** Conveniently located just a short stroll to Main Subway Station and Danforth GO = Minutes to Downtown, The Danforth, Shoppers World, Grocers, Veggie Markets, Parks, Ravine, Shops, Restos, Schools, Kingston Rd Village, The Beach and More! (id:50886)
Property Details
| MLS® Number | E10418063 |
| Property Type | Single Family |
| Community Name | East End-Danforth |
| CommunityFeatures | Pet Restrictions |
| Features | Balcony |
| ParkingSpaceTotal | 1 |
Building
| BathroomTotal | 2 |
| BedroomsAboveGround | 2 |
| BedroomsTotal | 2 |
| Amenities | Exercise Centre, Party Room, Storage - Locker |
| Appliances | Dishwasher, Dryer, Range, Refrigerator, Stove, Washer |
| CoolingType | Central Air Conditioning |
| ExteriorFinish | Concrete |
| FireProtection | Security System, Security Guard |
| HeatingFuel | Natural Gas |
| HeatingType | Forced Air |
| SizeInterior | 699.9943 - 798.9932 Sqft |
| Type | Apartment |
Parking
| Underground |
Land
| Acreage | No |
| ZoningDescription | Residential |
Rooms
| Level | Type | Length | Width | Dimensions |
|---|---|---|---|---|
| Flat | Living Room | 3.81 m | 3.44 m | 3.81 m x 3.44 m |
| Flat | Dining Room | 2.44 m | 1.83 m | 2.44 m x 1.83 m |
| Flat | Kitchen | 2.44 m | 2.29 m | 2.44 m x 2.29 m |
| Flat | Primary Bedroom | 4.05 m | 3.17 m | 4.05 m x 3.17 m |
| Flat | Bedroom 2 | 2.71 m | 2.49 m | 2.71 m x 2.49 m |
Interested?
Contact us for more information
Eti Amouyal
Salesperson
1206 Centre Street
Thornhill, Ontario L4J 3M9
Shiri Amouyal
Salesperson
1206 Centre Street
Thornhill, Ontario L4J 3M9

