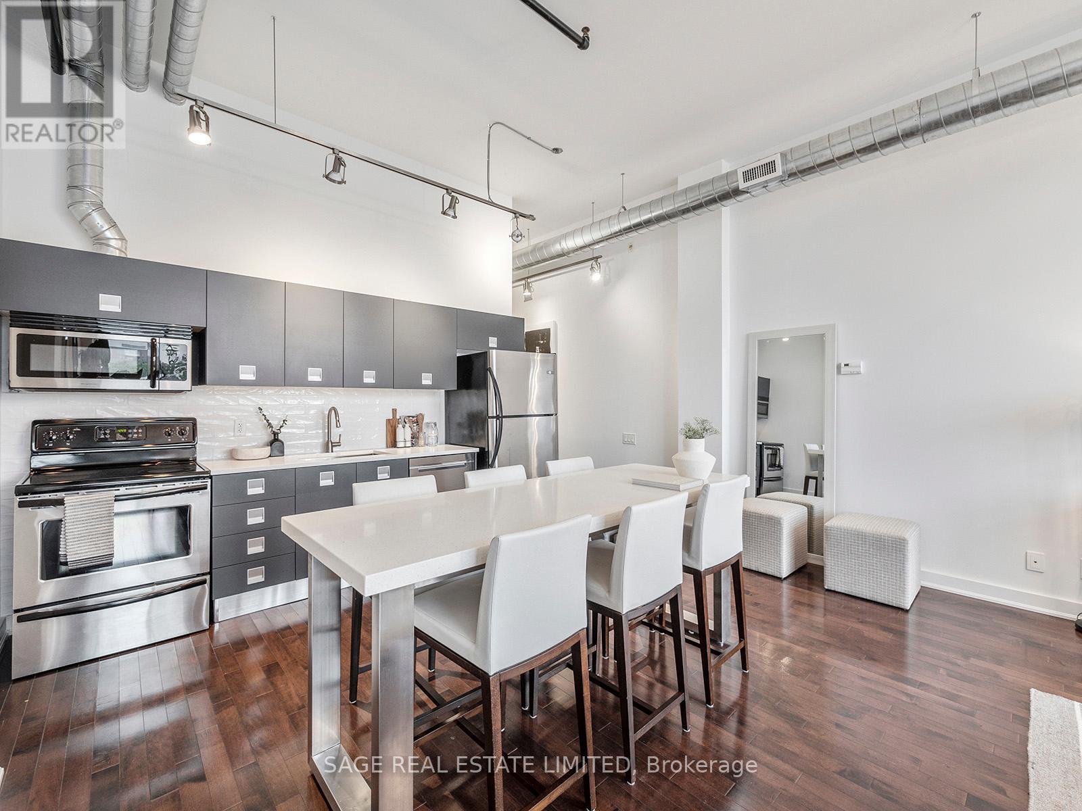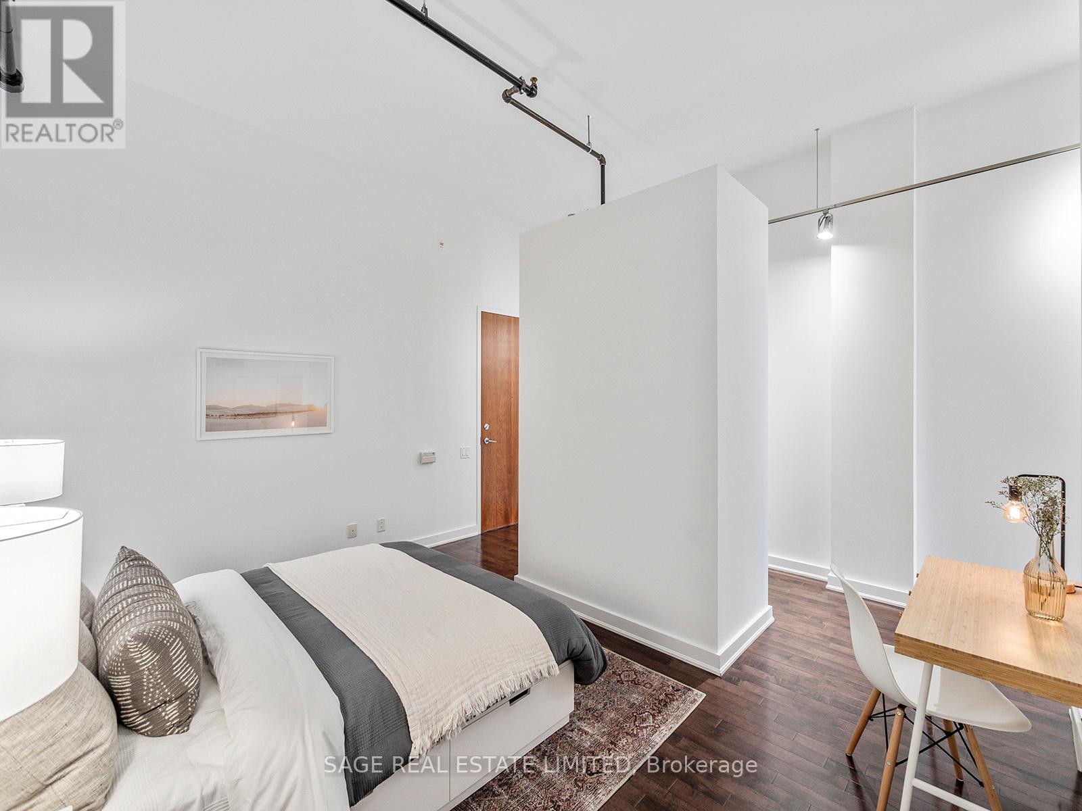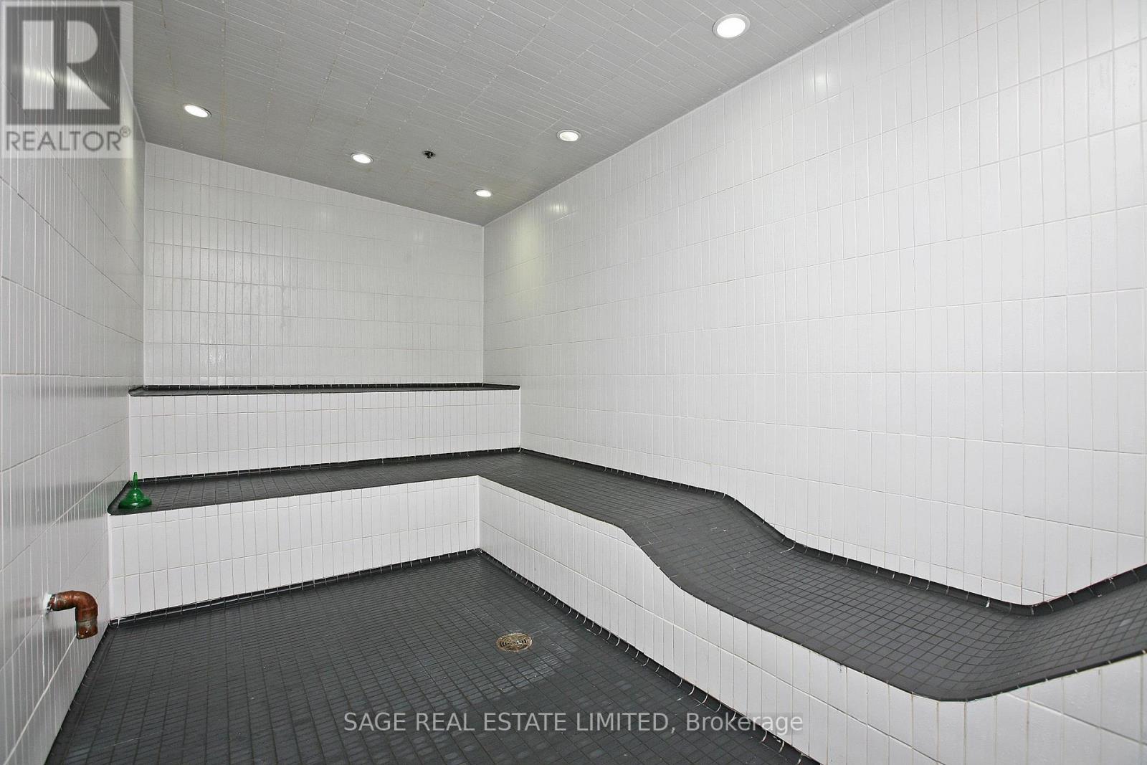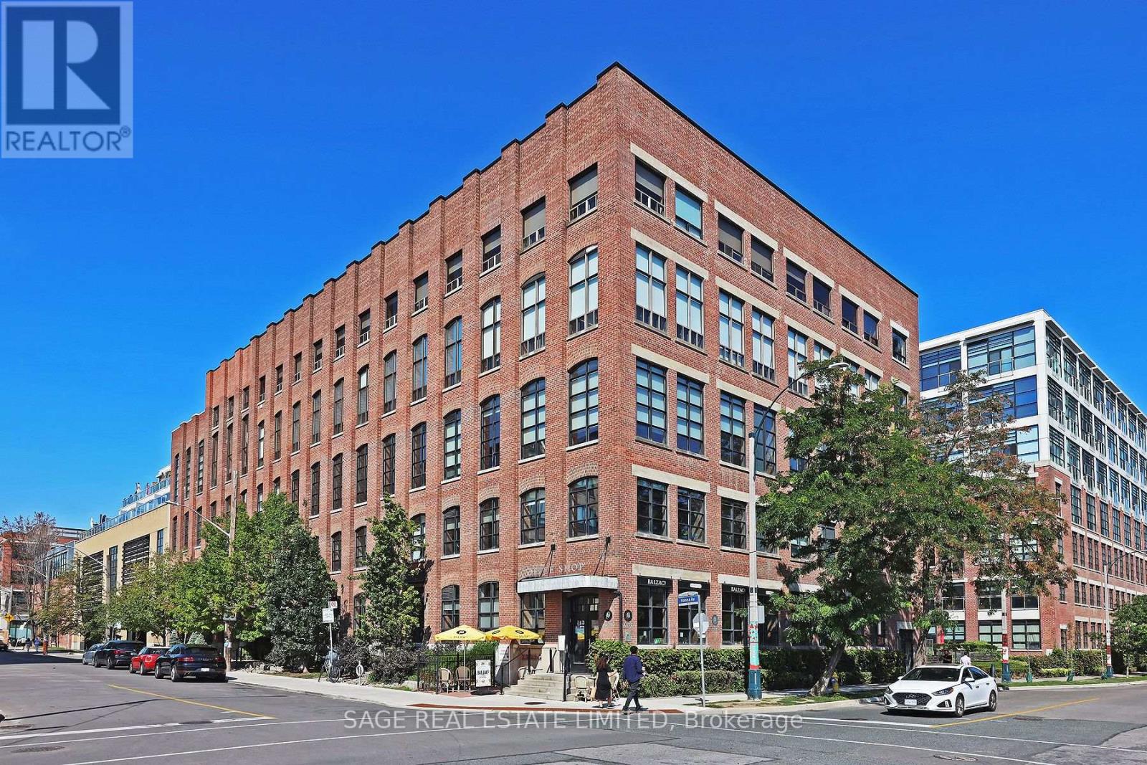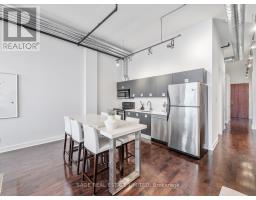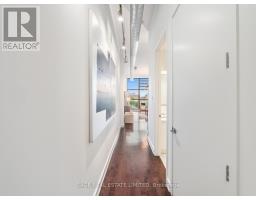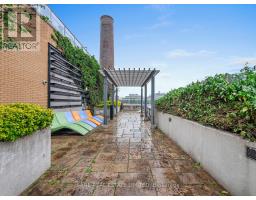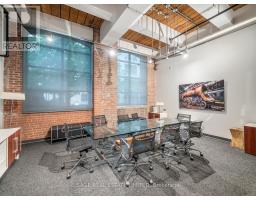504 - 43 Hanna Avenue Toronto, Ontario M6K 1X1
$3,200 Monthly
Iconic Toy Factory Loft with 852 Sqft. of living space. Soaring 12"" ceilings, exposed ductwork & piping. Updated kitchen & bathroom. This is true loft living. The floor-to-ceiling windows illuminate the main living space. Incredible walkability. Steps to shops, bars, restaurants, cafes, transit, groceries, GO Train, parks, waterfront & more. The Toy Factory Lofts building is very well-managed, well-designed, and super unique. Just walking the halls & through the common areas is an experience. The walls are covered in art & photography keeping with the hip vibe of the community. Some of the lowest maintenance fees in Toronto, but it still manages to offer a full array of Top-Notch Amenities. Enjoy all Liberty Village & West Downtown have to offer. It appeals to the active Live/Work lifestyle of young professionals & artists, but it is also very family-friendly. Liberty Village is one of the best neighbourhoods in Downtown Toronto hands down! Truly a great place to live. Come see the real Toy Factory and manufacture your new home inside. Pictures were taken before the current tenant's occupancy. **** EXTRAS **** Stainless steel fridge, stove, built-in microwave/range hood & dishwasher. Washer & dryer. All electric light fixtures & window coverings. Pictures were taken before the current tenant's occupancy. (id:50886)
Property Details
| MLS® Number | C10418061 |
| Property Type | Single Family |
| Community Name | Niagara |
| AmenitiesNearBy | Park, Public Transit |
| CommunityFeatures | Pet Restrictions, Community Centre |
| Features | Balcony |
| ParkingSpaceTotal | 1 |
| ViewType | View |
Building
| BathroomTotal | 1 |
| BedroomsAboveGround | 1 |
| BedroomsTotal | 1 |
| Amenities | Exercise Centre, Party Room, Visitor Parking, Security/concierge, Storage - Locker |
| ArchitecturalStyle | Loft |
| CoolingType | Central Air Conditioning |
| ExteriorFinish | Brick |
| FlooringType | Hardwood |
| HeatingFuel | Natural Gas |
| HeatingType | Forced Air |
| SizeInterior | 799.9932 - 898.9921 Sqft |
| Type | Apartment |
Parking
| Underground |
Land
| Acreage | No |
| LandAmenities | Park, Public Transit |
Rooms
| Level | Type | Length | Width | Dimensions |
|---|---|---|---|---|
| Ground Level | Living Room | 8.6 m | 4.78 m | 8.6 m x 4.78 m |
| Ground Level | Dining Room | 8.6 m | 4.78 m | 8.6 m x 4.78 m |
| Ground Level | Kitchen | 8.6 m | 4.78 m | 8.6 m x 4.78 m |
| Ground Level | Primary Bedroom | 4.32 m | 3.71 m | 4.32 m x 3.71 m |
https://www.realtor.ca/real-estate/27639149/504-43-hanna-avenue-toronto-niagara-niagara
Interested?
Contact us for more information
David Speedie
Salesperson
2010 Yonge Street
Toronto, Ontario M4S 1Z9











