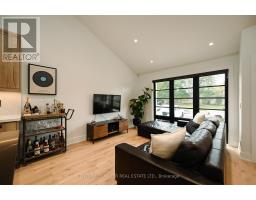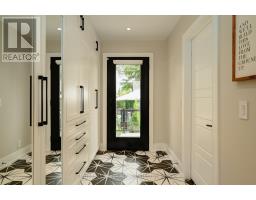1344 Bridge Road Oakville, Ontario L6L 2C7
$1,899,000
Fantastic bungalow completed renovated in 2021. 2174 sq ft of finished living space. Open concept design, vaulted ceilings, hardwood flooring T/O, heated floors, LED pot lights, custom kitchen, high end appliances, quartz counter tops, center island, primary bedroom with private ensuite, spacious rec room with electric fireplace and walk up basement. All new electrical, plumbing, windows, doors, roof, stucco making this essentially a brand new home. Upgrades continue on the exterior with artificial turf, interlock stone patios, PVC deck, gas firepit, landscape lighting, pavilion and heated garage. No stone has been left unturned. Simple move in and enjoy. (id:50886)
Property Details
| MLS® Number | W9373871 |
| Property Type | Single Family |
| Community Name | Bronte East |
| Features | Level |
| ParkingSpaceTotal | 5 |
Building
| BathroomTotal | 3 |
| BedroomsAboveGround | 2 |
| BedroomsBelowGround | 1 |
| BedroomsTotal | 3 |
| ArchitecturalStyle | Bungalow |
| BasementFeatures | Walk-up |
| BasementType | Full |
| ConstructionStyleAttachment | Detached |
| CoolingType | Central Air Conditioning |
| ExteriorFinish | Stucco |
| FireplacePresent | Yes |
| FoundationType | Block |
| HalfBathTotal | 1 |
| HeatingFuel | Natural Gas |
| HeatingType | Forced Air |
| StoriesTotal | 1 |
| SizeInterior | 699.9943 - 1099.9909 Sqft |
| Type | House |
| UtilityWater | Municipal Water |
Parking
| Detached Garage |
Land
| Acreage | No |
| Sewer | Sanitary Sewer |
| SizeDepth | 125 Ft ,4 In |
| SizeFrontage | 60 Ft ,7 In |
| SizeIrregular | 60.6 X 125.4 Ft |
| SizeTotalText | 60.6 X 125.4 Ft|under 1/2 Acre |
| ZoningDescription | Rl3-0 |
Rooms
| Level | Type | Length | Width | Dimensions |
|---|---|---|---|---|
| Lower Level | Recreational, Games Room | 7.04 m | 5 m | 7.04 m x 5 m |
| Lower Level | Bedroom 3 | 3.86 m | 3.51 m | 3.86 m x 3.51 m |
| Lower Level | Laundry Room | 4.22 m | 2.31 m | 4.22 m x 2.31 m |
| Main Level | Foyer | 4.65 m | 1.2422 m | 4.65 m x 1.2422 m |
| Main Level | Kitchen | 4.42 m | 3.63 m | 4.42 m x 3.63 m |
| Main Level | Family Room | 3.89 m | 3.81 m | 3.89 m x 3.81 m |
| Main Level | Eating Area | 2.76 m | 2.49 m | 2.76 m x 2.49 m |
| Main Level | Primary Bedroom | 4.65 m | 3.05 m | 4.65 m x 3.05 m |
| Main Level | Bedroom 2 | 2.9 m | 2.67 m | 2.9 m x 2.67 m |
https://www.realtor.ca/real-estate/27482568/1344-bridge-road-oakville-bronte-east-bronte-east
Interested?
Contact us for more information
Brad Miller
Broker
209 Speers Rd Unit 10
Oakville, Ontario L6K 2E9
Kieran Gerard Mccourt
Salesperson
209 Speers Rd Unit 10
Oakville, Ontario L6K 2E9



































































