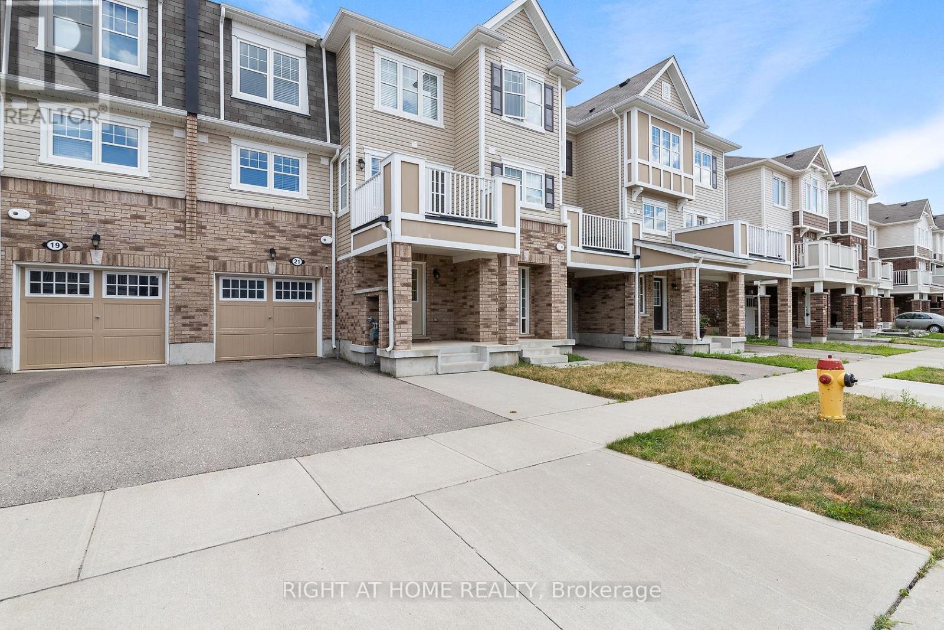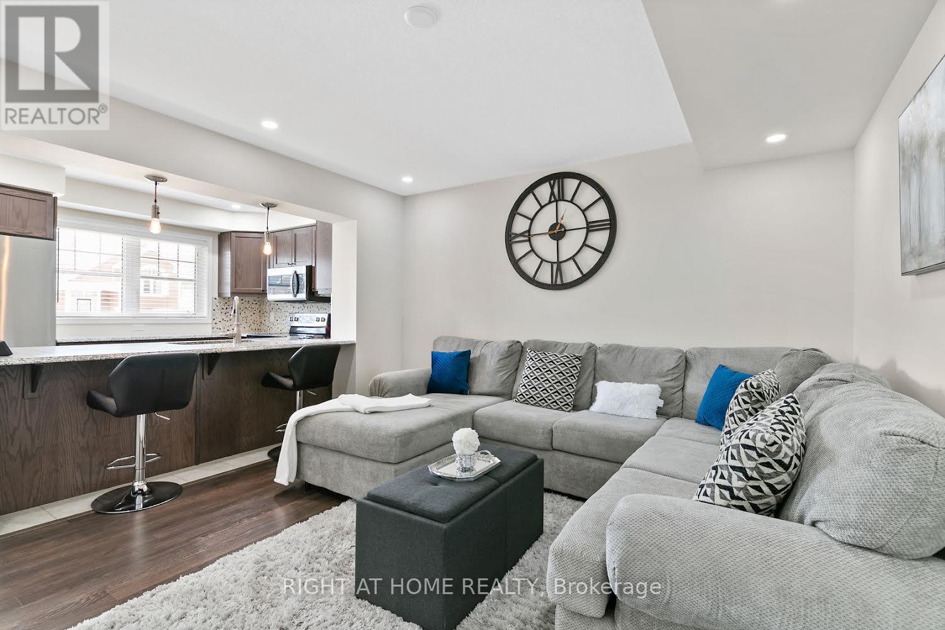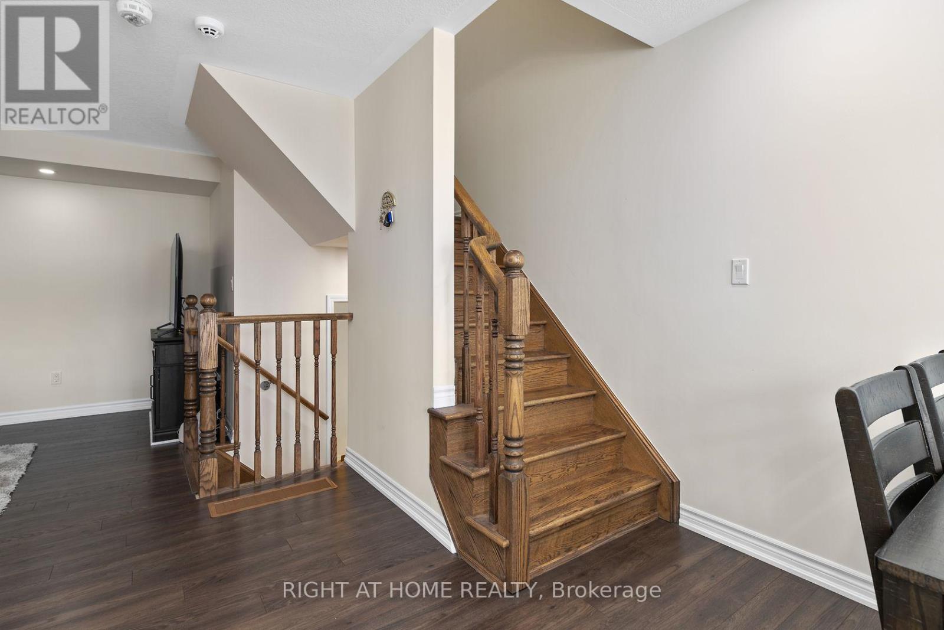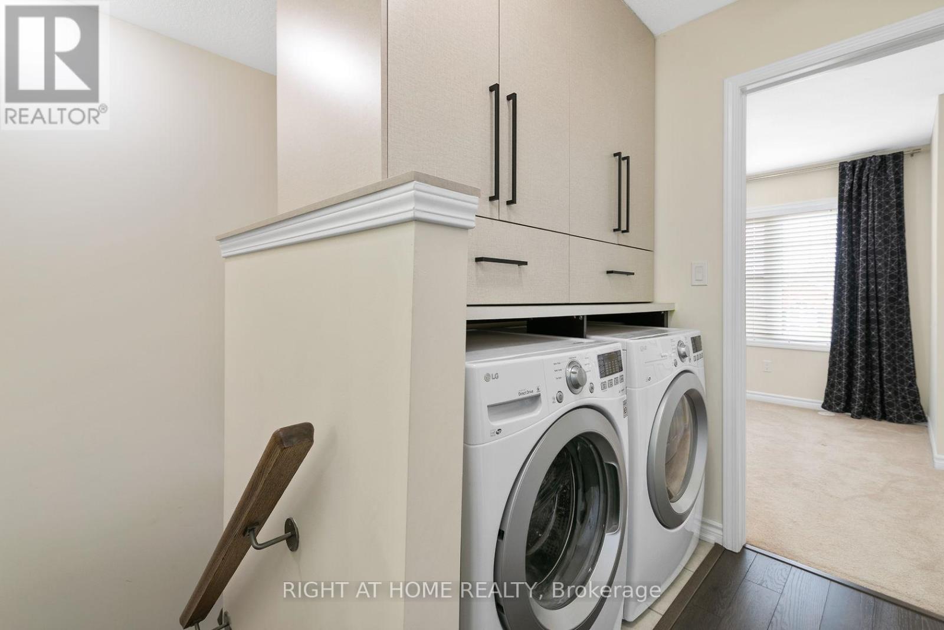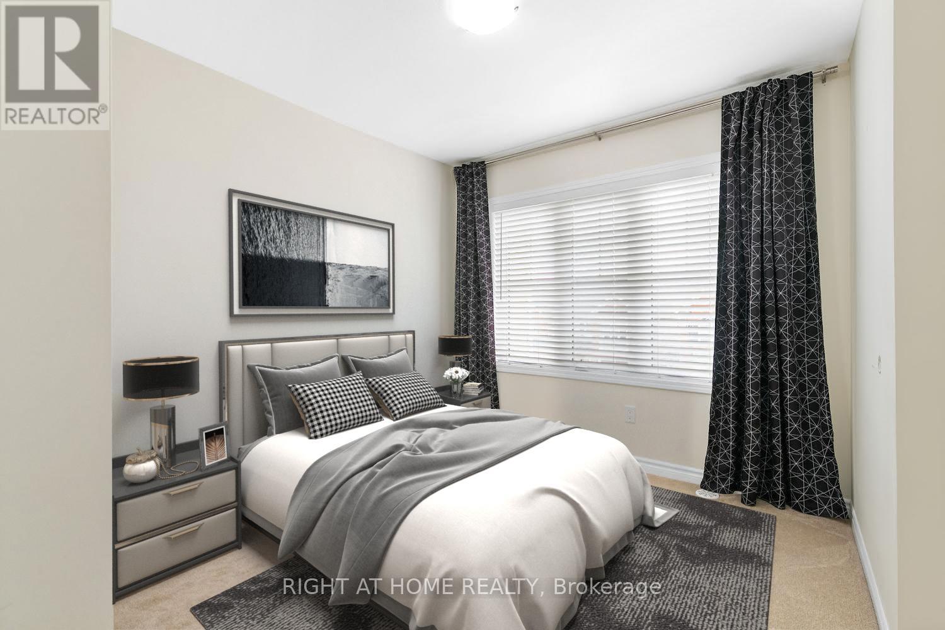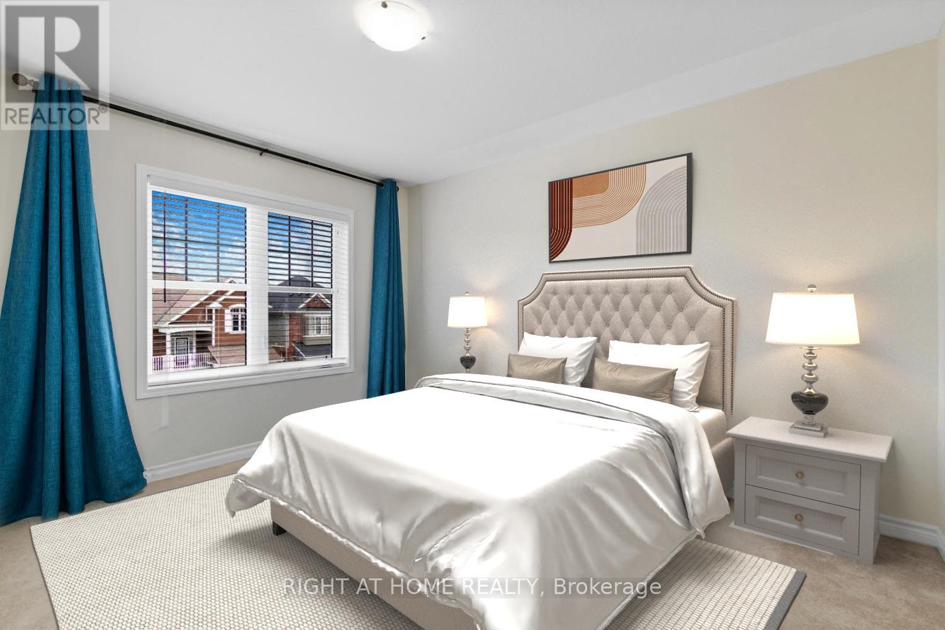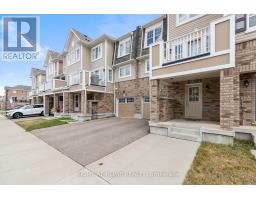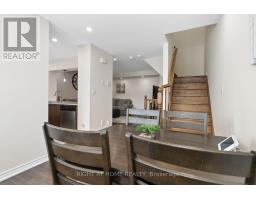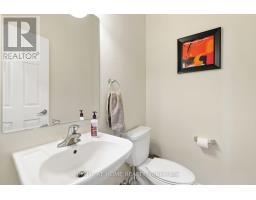21 Appleby Street Kitchener, Ontario N2R 0E6
$2,475 Monthly
FREEHOLD TOWNHOUSE IN Trussler West, Wildflower Community. Newer sought after neighborhood which is family friendly and close to great amenities. This is a very spacious and bright townhouse with a walk out basement that could be used as a den. Inside entry from attached garage to the house. staircase to the main level, open concept living/dining/kitchen. Modern kitchen with granite countertops, stainless steel appliances and plenty of storage. Separate breakfast area with walk out to balcony. Second floor has 2 good sized bedrooms and full-size laundry. Primary bedroom has a 3 PC ensuite with walk-in closet and large window. 2nd Bedroom is also spacious and has a full 3 PC washroom with soaker tub. Attached garage can park a car and has additional space for workshop/storage. Plus additional parking on driveway. Property is tenanted. Showings with 24 hours notice. Home shows very well. Available Jan 15, 2025. **** EXTRAS **** Newer freehold townhouse in great south Kitchener location. 2 BR and 3 WR with attached car parking and driveway. Spacious bright and updated. Very clean home. Shows well. (id:50886)
Property Details
| MLS® Number | X10417831 |
| Property Type | Single Family |
| AmenitiesNearBy | Park, Public Transit, Schools |
| ParkingSpaceTotal | 2 |
| ViewType | View |
Building
| BathroomTotal | 3 |
| BedroomsAboveGround | 2 |
| BedroomsTotal | 2 |
| Appliances | Dishwasher, Dryer, Refrigerator, Stove, Washer |
| BasementFeatures | Walk Out |
| BasementType | N/a |
| ConstructionStyleAttachment | Attached |
| CoolingType | Central Air Conditioning |
| ExteriorFinish | Brick, Vinyl Siding |
| FlooringType | Ceramic, Laminate, Carpeted |
| HalfBathTotal | 1 |
| HeatingFuel | Natural Gas |
| HeatingType | Forced Air |
| StoriesTotal | 3 |
| SizeInterior | 1099.9909 - 1499.9875 Sqft |
| Type | Row / Townhouse |
| UtilityWater | Municipal Water |
Parking
| Attached Garage |
Land
| Acreage | No |
| LandAmenities | Park, Public Transit, Schools |
| Sewer | Sanitary Sewer |
| SizeDepth | 46 Ft |
| SizeFrontage | 21 Ft |
| SizeIrregular | 21 X 46 Ft |
| SizeTotalText | 21 X 46 Ft|under 1/2 Acre |
Rooms
| Level | Type | Length | Width | Dimensions |
|---|---|---|---|---|
| Second Level | Primary Bedroom | 3.814 m | 3.025 m | 3.814 m x 3.025 m |
| Second Level | Bedroom 2 | 3.127 m | 2.954 m | 3.127 m x 2.954 m |
| Main Level | Living Room | 4.477 m | 3.736 m | 4.477 m x 3.736 m |
| Main Level | Dining Room | 4.477 m | 3.736 m | 4.477 m x 3.736 m |
| Main Level | Kitchen | 3.264 m | 2.568 m | 3.264 m x 2.568 m |
| Main Level | Eating Area | 3.688 m | 2.648 m | 3.688 m x 2.648 m |
| Ground Level | Den | 4.856 m | 2.948 m | 4.856 m x 2.948 m |
https://www.realtor.ca/real-estate/27638903/21-appleby-street-kitchener
Interested?
Contact us for more information
Christopher Joseph Hurst
Salesperson
480 Eglinton Ave West #30, 106498
Mississauga, Ontario L5R 0G2

