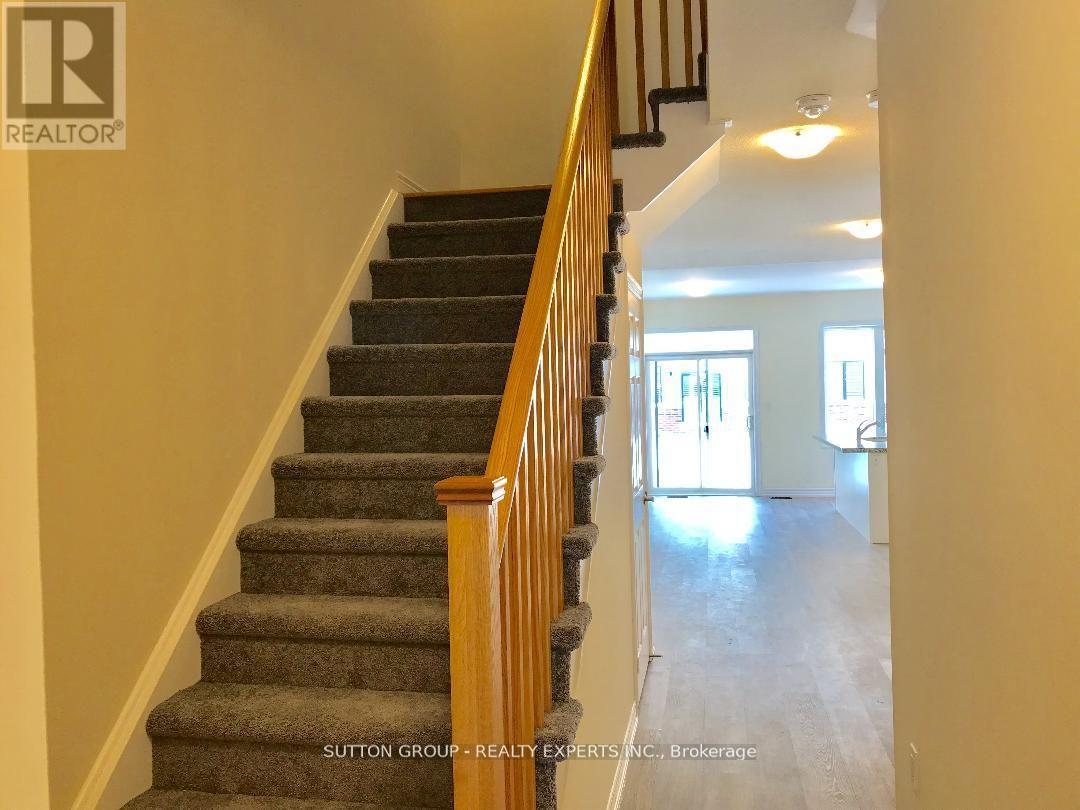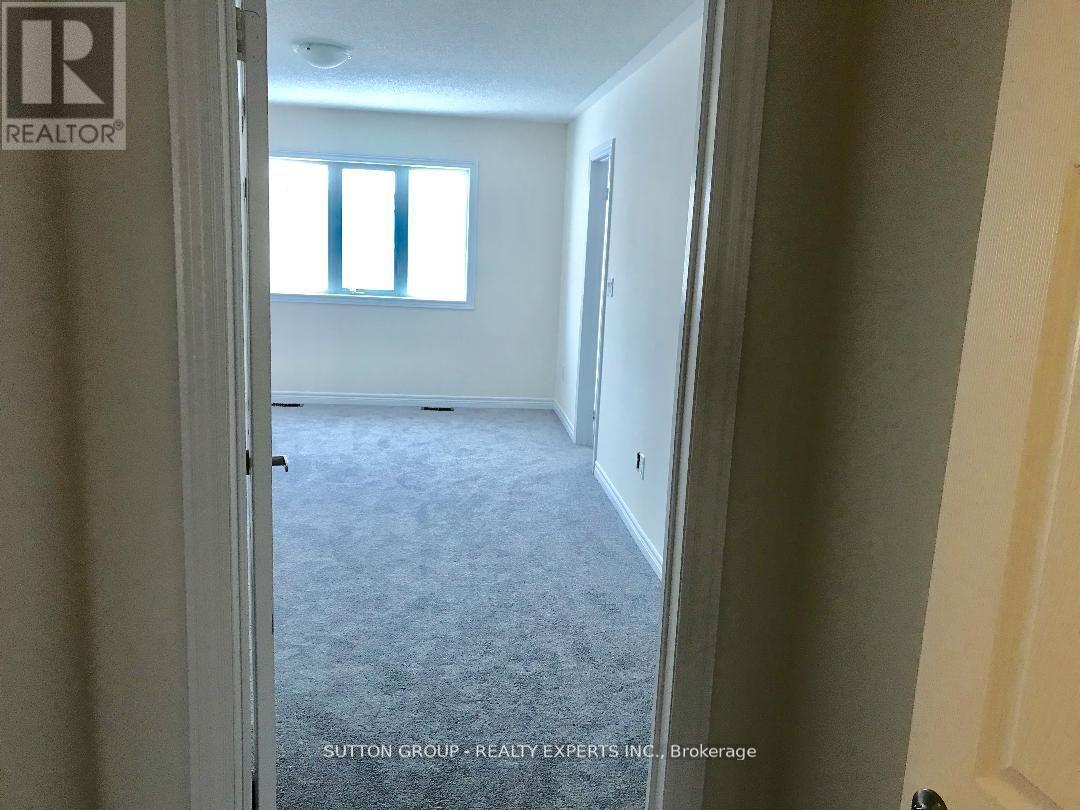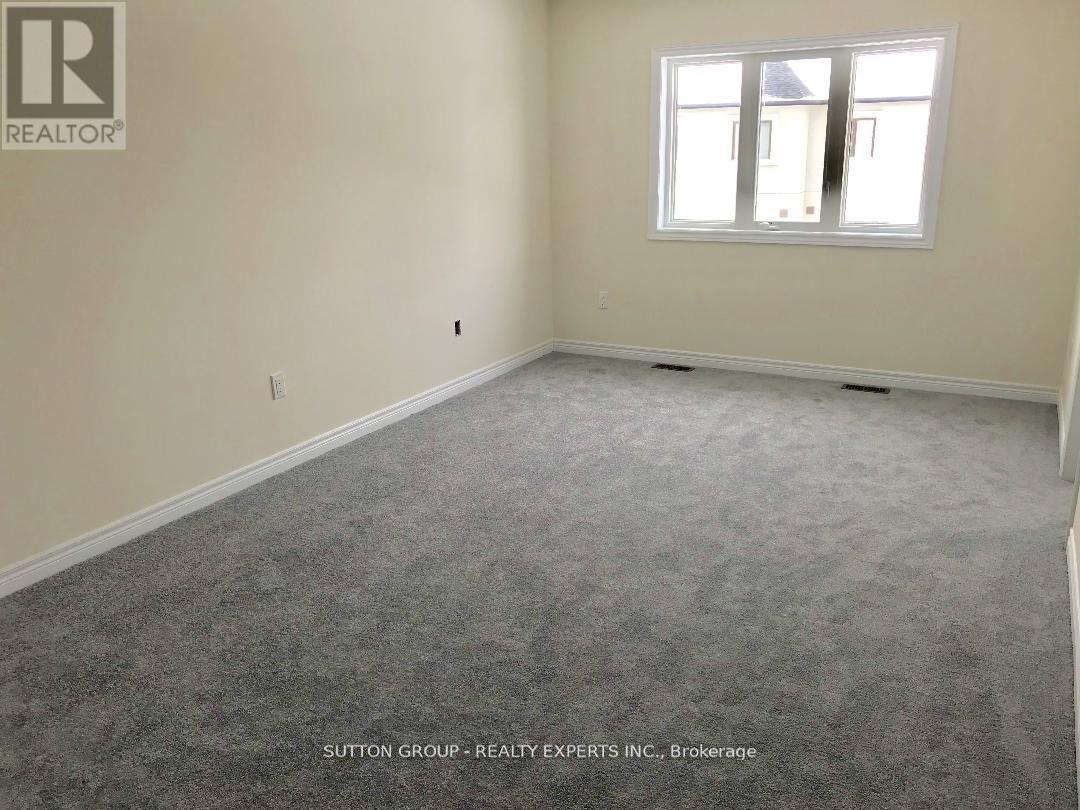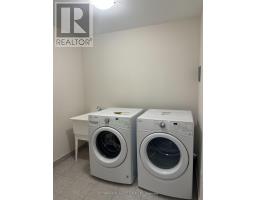318 Bonnieglen Farm Boulevard Caledon, Ontario L7C 4E7
3 Bedroom
3 Bathroom
Central Air Conditioning
Forced Air
$2,995 Monthly
Gorgeous 2 Storey, 3 Bedroom Townhouse For Lease. Well Laid Out Floor Plan, 9' Ceiling On The Main Floor, 2.5 Washrooms, Upstairs Laundry, Master Bedroom With Walk In His & Her Closet And En-Suite. (id:50886)
Property Details
| MLS® Number | W10417912 |
| Property Type | Single Family |
| Community Name | Rural Caledon |
| ParkingSpaceTotal | 3 |
Building
| BathroomTotal | 3 |
| BedroomsAboveGround | 3 |
| BedroomsTotal | 3 |
| Appliances | Dishwasher, Dryer, Refrigerator, Stove, Washer |
| BasementDevelopment | Unfinished |
| BasementType | N/a (unfinished) |
| ConstructionStyleAttachment | Attached |
| CoolingType | Central Air Conditioning |
| ExteriorFinish | Brick |
| FlooringType | Laminate, Carpeted |
| HalfBathTotal | 1 |
| HeatingFuel | Natural Gas |
| HeatingType | Forced Air |
| StoriesTotal | 2 |
| Type | Row / Townhouse |
| UtilityWater | Municipal Water |
Parking
| Garage |
Land
| Acreage | No |
| Sewer | Sanitary Sewer |
| SizeDepth | 113 Ft ,9 In |
| SizeFrontage | 18 Ft |
| SizeIrregular | 18.02 X 113.78 Ft |
| SizeTotalText | 18.02 X 113.78 Ft |
Rooms
| Level | Type | Length | Width | Dimensions |
|---|---|---|---|---|
| Second Level | Primary Bedroom | 3.29 m | 5.18 m | 3.29 m x 5.18 m |
| Second Level | Bedroom 2 | 2.5 m | 3.96 m | 2.5 m x 3.96 m |
| Second Level | Bedroom 3 | 2.5 m | 3.65 m | 2.5 m x 3.65 m |
| Main Level | Kitchen | 2.43 m | 3.04 m | 2.43 m x 3.04 m |
| Main Level | Eating Area | 2.43 m | 3.04 m | 2.43 m x 3.04 m |
| Main Level | Great Room | 5.12 m | 3.65 m | 5.12 m x 3.65 m |
https://www.realtor.ca/real-estate/27638890/318-bonnieglen-farm-boulevard-caledon-rural-caledon
Interested?
Contact us for more information
Bob Sengar
Broker
Sutton Group - Realty Experts Inc.
60 Gillingham Drive #400
Brampton, Ontario L6X 0Z9
60 Gillingham Drive #400
Brampton, Ontario L6X 0Z9

































