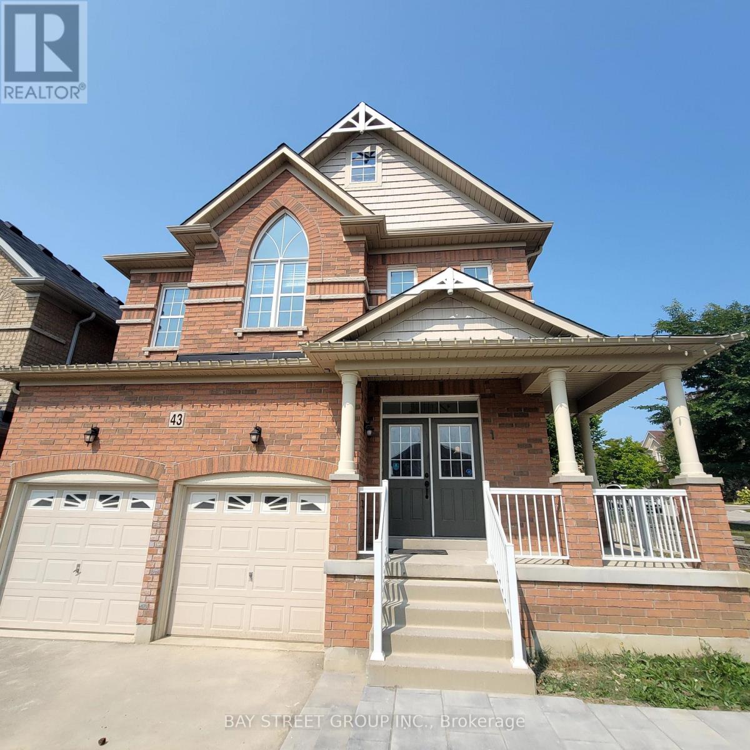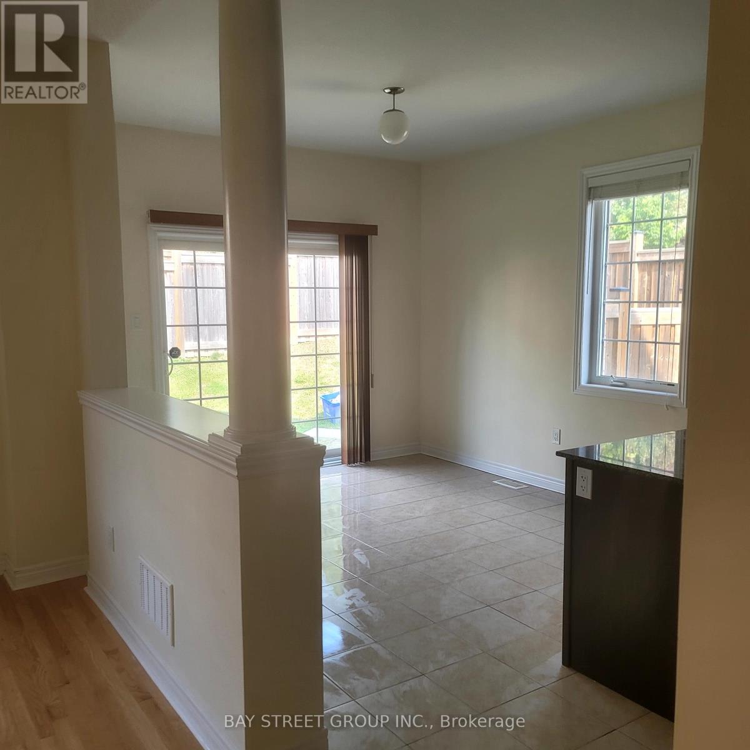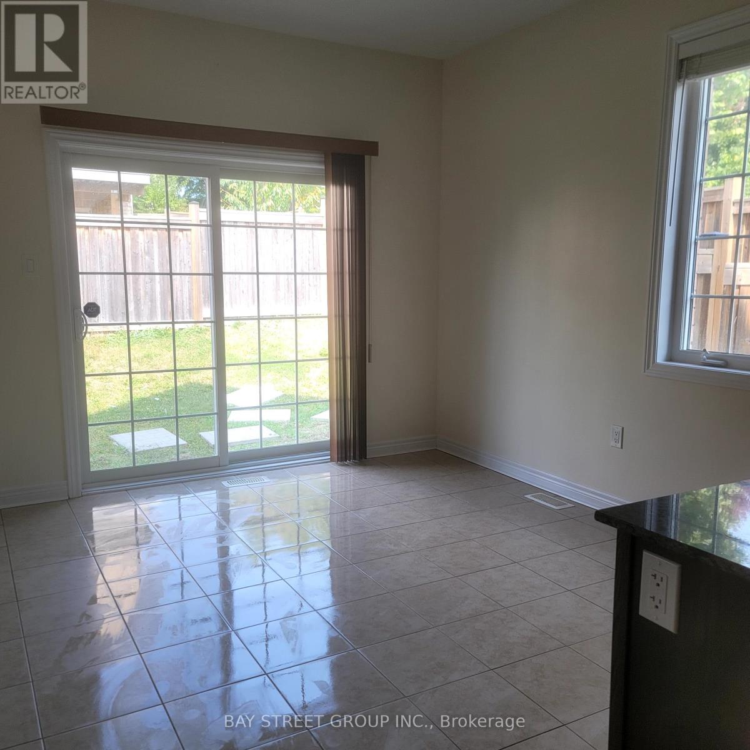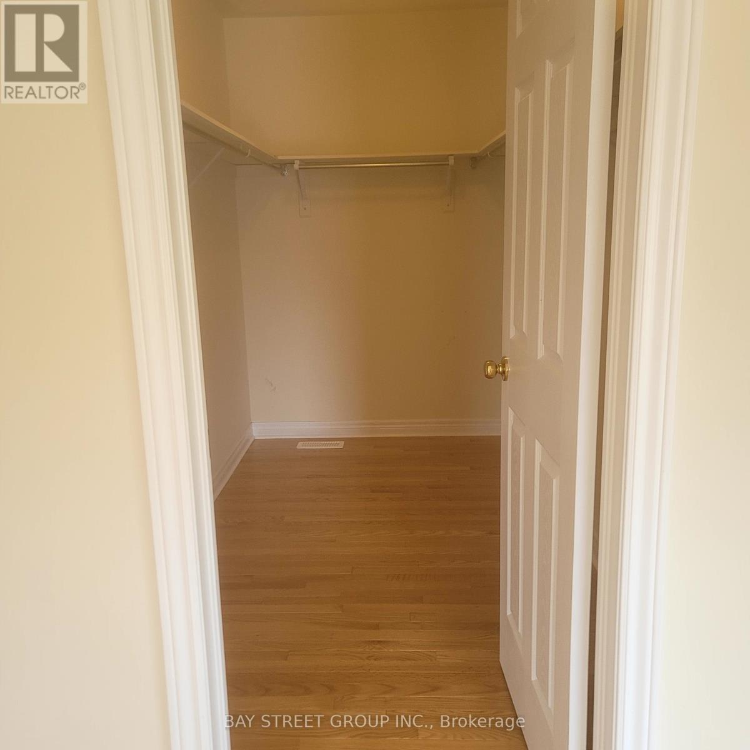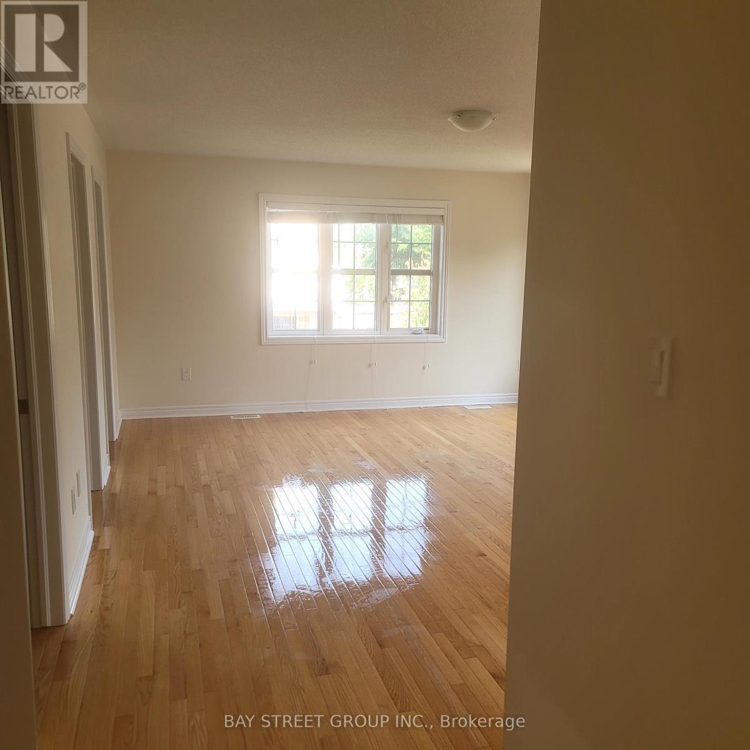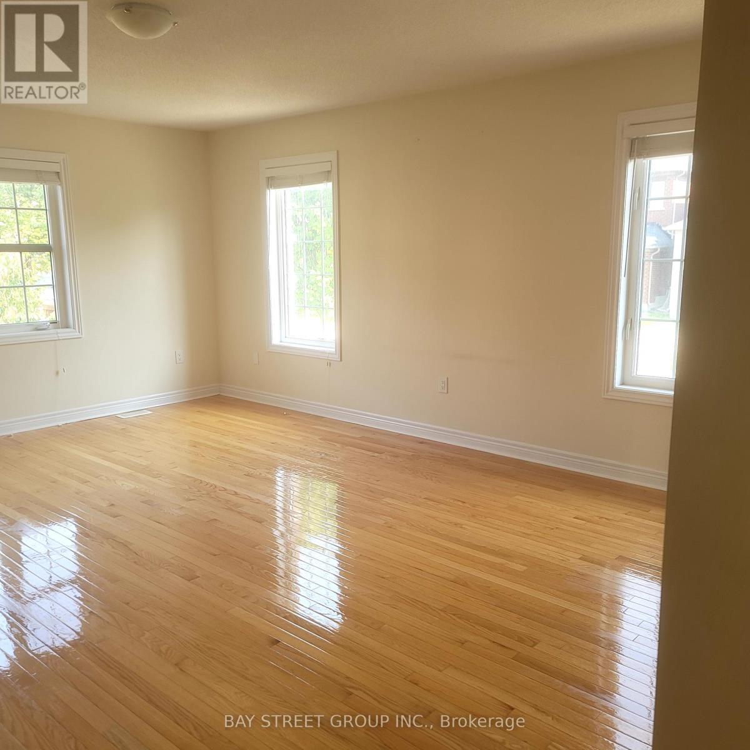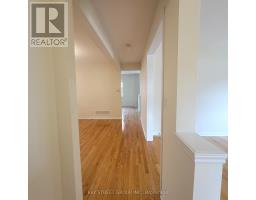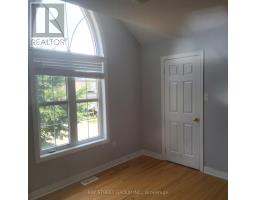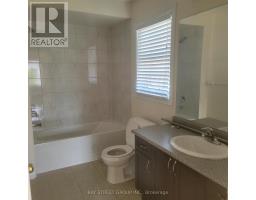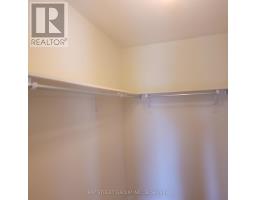1 - 43 Herefordshire Crescent Newmarket, Ontario L9N 0B7
4 Bedroom
3 Bathroom
2499.9795 - 2999.975 sqft
Fireplace
Central Air Conditioning, Ventilation System
Forced Air
$3,200 Monthly
The tenants are reponsible for all the utilities including hot water tank rent $65/month. Main Floor 60%, Basement 40%. No smoking!!! **** EXTRAS **** backyard exclusively used by main floor tenants. (id:50886)
Property Details
| MLS® Number | N10417884 |
| Property Type | Single Family |
| Community Name | Woodland Hill |
| ParkingSpaceTotal | 3 |
| Structure | Porch |
Building
| BathroomTotal | 3 |
| BedroomsAboveGround | 4 |
| BedroomsTotal | 4 |
| Amenities | Fireplace(s) |
| Appliances | Garage Door Opener Remote(s) |
| BasementType | Partial |
| ConstructionStyleAttachment | Detached |
| CoolingType | Central Air Conditioning, Ventilation System |
| ExteriorFinish | Brick |
| FireProtection | Smoke Detectors |
| FireplacePresent | Yes |
| FlooringType | Hardwood, Tile |
| FoundationType | Poured Concrete |
| HalfBathTotal | 1 |
| HeatingFuel | Natural Gas |
| HeatingType | Forced Air |
| StoriesTotal | 2 |
| SizeInterior | 2499.9795 - 2999.975 Sqft |
| Type | House |
| UtilityWater | Municipal Water |
Parking
| Attached Garage |
Land
| Acreage | No |
| Sewer | Sanitary Sewer |
| SizeDepth | 110 Ft |
| SizeFrontage | 44 Ft |
| SizeIrregular | 44 X 110 Ft |
| SizeTotalText | 44 X 110 Ft |
Rooms
| Level | Type | Length | Width | Dimensions |
|---|---|---|---|---|
| Second Level | Bedroom | 7.9 m | 5.44 m | 7.9 m x 5.44 m |
| Second Level | Bedroom 2 | 3.63 m | 3.16 m | 3.63 m x 3.16 m |
| Second Level | Bedroom 3 | 3.66 m | 3.2 m | 3.66 m x 3.2 m |
| Second Level | Bedroom 4 | 3.39 m | 4.9 m | 3.39 m x 4.9 m |
| Main Level | Living Room | 4.37 m | 4.24 m | 4.37 m x 4.24 m |
| Main Level | Family Room | 3.6 m | 3.35 m | 3.6 m x 3.35 m |
| Main Level | Dining Room | 4.37 m | 3.45 m | 4.37 m x 3.45 m |
| Main Level | Kitchen | 6.99 m | 3.35 m | 6.99 m x 3.35 m |
Utilities
| Cable | Available |
| Sewer | Installed |
Interested?
Contact us for more information
Eric Li
Salesperson
Bay Street Group Inc.
8300 Woodbine Ave Ste 500
Markham, Ontario L3R 9Y7
8300 Woodbine Ave Ste 500
Markham, Ontario L3R 9Y7

