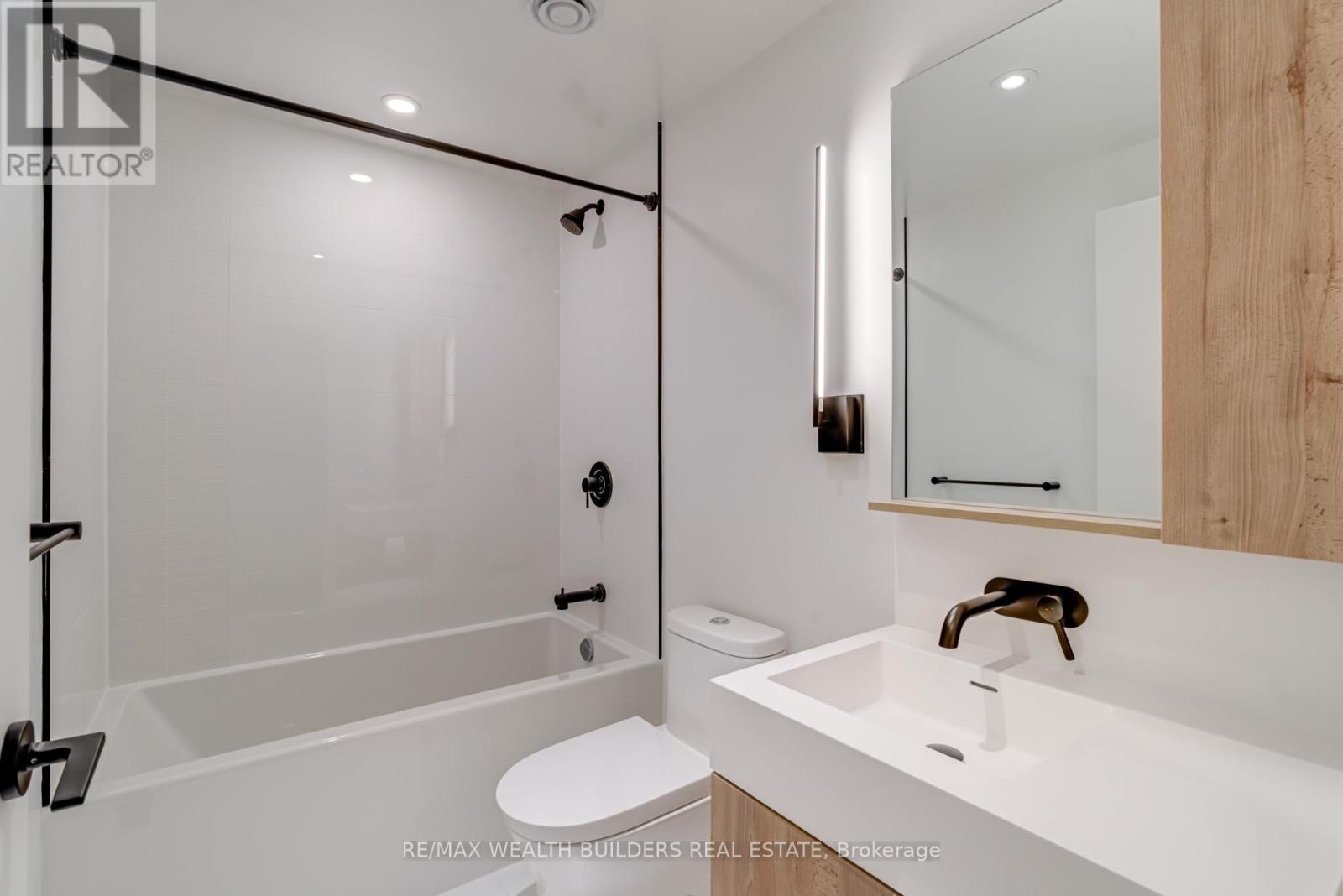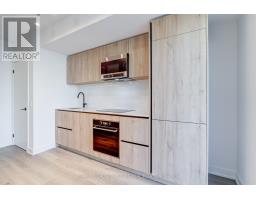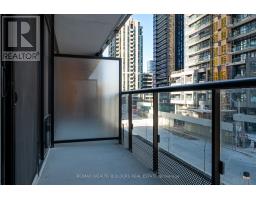310 - 117 Broadway Avenue Toronto, Ontario M4P 1V3
$2,150 Monthly
Brand New One Bedroom (Over 500 Sq. Ft.), Never Lived In, At Line5 Condos. Features Open Concept Living And Dining, Walk Out Onto Large Balcony With Floor-To-Ceiling Windows, 9Ft Ceilings And Tons of Natural Light. Walk Score of 96. Highly Sought After Location In Midtown Toronto - Yonge And Eglinton With Nearby Schools, Shopping, Restaurants, Entertainment And Many More! Easily Accessible To TTC Eglinton Station and LRT. **** INCLUDES**** Integrated Fridge/Freezer & Dishwasher, S/S Microwave, Cook-Top & Oven. In-Suite Stacked Washer/Dryer, Roller Blinds & Locker Included. Incredible Amenities: 24 Hr Security/Concierge, Exercise Room, Outdoor Pool, Rooftop Terrace, BBQs, Co-Working Space, Party Room & More. (id:50886)
Property Details
| MLS® Number | C10417883 |
| Property Type | Single Family |
| Neigbourhood | Davisville |
| Community Name | Mount Pleasant West |
| AmenitiesNearBy | Place Of Worship, Public Transit, Schools |
| CommunityFeatures | Pet Restrictions |
| Features | Balcony, In Suite Laundry |
| PoolType | Outdoor Pool |
Building
| BathroomTotal | 1 |
| BedroomsAboveGround | 1 |
| BedroomsTotal | 1 |
| Amenities | Security/concierge, Exercise Centre, Party Room, Visitor Parking, Storage - Locker |
| CoolingType | Central Air Conditioning |
| ExteriorFinish | Steel |
| FlooringType | Laminate |
| HeatingFuel | Natural Gas |
| HeatingType | Forced Air |
| SizeInterior | 499.9955 - 598.9955 Sqft |
| Type | Apartment |
Parking
| Underground |
Land
| Acreage | No |
| LandAmenities | Place Of Worship, Public Transit, Schools |
Rooms
| Level | Type | Length | Width | Dimensions |
|---|---|---|---|---|
| Flat | Living Room | 4.69 m | 3.35 m | 4.69 m x 3.35 m |
| Flat | Dining Room | 4.69 m | 3.35 m | 4.69 m x 3.35 m |
| Flat | Primary Bedroom | 2.95 m | 3.23 m | 2.95 m x 3.23 m |
Interested?
Contact us for more information
Alexander James Wilson
Broker of Record
45 Harbour Square #2
Toronto, Ontario M5J 2G4









































