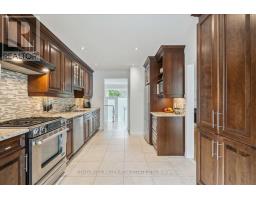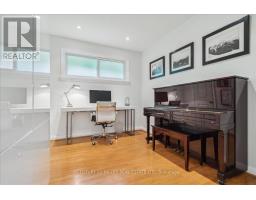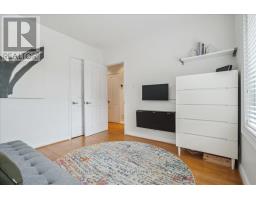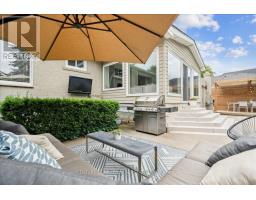1129 Shaw Street Oakville, Ontario L6L 2S1
$1,833,000
Welcome to your dream home! This well-maintained residence is situated on a spacious, pool-sized lot, perfect for a new family to create lasting memories. Enjoy the convenience of being close to amazing schools, parks and amenities. This charming 3-bedroom home features a versatile room currently used as an office, which can easily be converted back into a bedroom to suit your needs. Nestled among multi-million-dollar homes, you'll appreciate the upscale neighborhood and the sense of community it offers. Surrounded by majestic, towering trees, the backyard oasis is truly a retreat. Dive into the large saltwater pool, unwind in the dining cabana , or relax in the lounge area, perfect for watching your favorite shows or simply taking in the tranquil views. Don't miss out on this incredible opportunity to own a piece of paradise! Schedule a showing today! (id:50886)
Property Details
| MLS® Number | W9373706 |
| Property Type | Single Family |
| Community Name | Bronte East |
| EquipmentType | Water Heater |
| Features | Irregular Lot Size, Flat Site, Lighting |
| ParkingSpaceTotal | 5 |
| PoolType | Inground Pool |
| RentalEquipmentType | Water Heater |
| Structure | Patio(s) |
Building
| BathroomTotal | 2 |
| BedroomsAboveGround | 3 |
| BedroomsBelowGround | 1 |
| BedroomsTotal | 4 |
| Amenities | Fireplace(s) |
| Appliances | Barbeque, Dishwasher, Dryer, Freezer, Hood Fan, Range, Refrigerator, Stove, Washer |
| ArchitecturalStyle | Raised Bungalow |
| BasementDevelopment | Finished |
| BasementFeatures | Walk Out |
| BasementType | N/a (finished) |
| ConstructionStyleAttachment | Detached |
| ConstructionStyleOther | Seasonal |
| CoolingType | Central Air Conditioning |
| ExteriorFinish | Brick |
| FireplacePresent | Yes |
| FireplaceTotal | 1 |
| FlooringType | Hardwood, Tile, Carpeted |
| FoundationType | Block |
| HeatingFuel | Natural Gas |
| HeatingType | Forced Air |
| StoriesTotal | 1 |
| SizeInterior | 1499.9875 - 1999.983 Sqft |
| Type | House |
| UtilityWater | Municipal Water |
Parking
| Attached Garage |
Land
| Acreage | No |
| LandscapeFeatures | Landscaped |
| Sewer | Sanitary Sewer |
| SizeDepth | 122 Ft ,7 In |
| SizeFrontage | 65 Ft ,1 In |
| SizeIrregular | 65.1 X 122.6 Ft ; 65.11 X 122.56 X 72.12 X 134.05 |
| SizeTotalText | 65.1 X 122.6 Ft ; 65.11 X 122.56 X 72.12 X 134.05|under 1/2 Acre |
| ZoningDescription | Rl3-0 |
Rooms
| Level | Type | Length | Width | Dimensions |
|---|---|---|---|---|
| Basement | Bathroom | Measurements not available | ||
| Basement | Recreational, Games Room | 7.8 m | 3.76 m | 7.8 m x 3.76 m |
| Basement | Bedroom 4 | 3.28 m | 4.42 m | 3.28 m x 4.42 m |
| Main Level | Living Room | 4.93 m | 4.42 m | 4.93 m x 4.42 m |
| Main Level | Mud Room | 3.56 m | 3.15 m | 3.56 m x 3.15 m |
| Main Level | Dining Room | 3.53 m | 2.92 m | 3.53 m x 2.92 m |
| Main Level | Kitchen | 4.17 m | 3.05 m | 4.17 m x 3.05 m |
| Main Level | Sunroom | 3.76 m | 5.54 m | 3.76 m x 5.54 m |
| Main Level | Primary Bedroom | 4.01 m | 3 m | 4.01 m x 3 m |
| Main Level | Bedroom | 3.12 m | 3 m | 3.12 m x 3 m |
| Main Level | Bedroom 2 | 2.67 m | 2.97 m | 2.67 m x 2.97 m |
| Main Level | Bathroom | 2.06 m | 1.65 m | 2.06 m x 1.65 m |
Utilities
| Cable | Available |
| Sewer | Installed |
https://www.realtor.ca/real-estate/27482334/1129-shaw-street-oakville-bronte-east-bronte-east
Interested?
Contact us for more information
Lisa Pinizzotto
Salesperson
209 Speers Rd Unit 10
Oakville, Ontario L6K 2E9

















































































