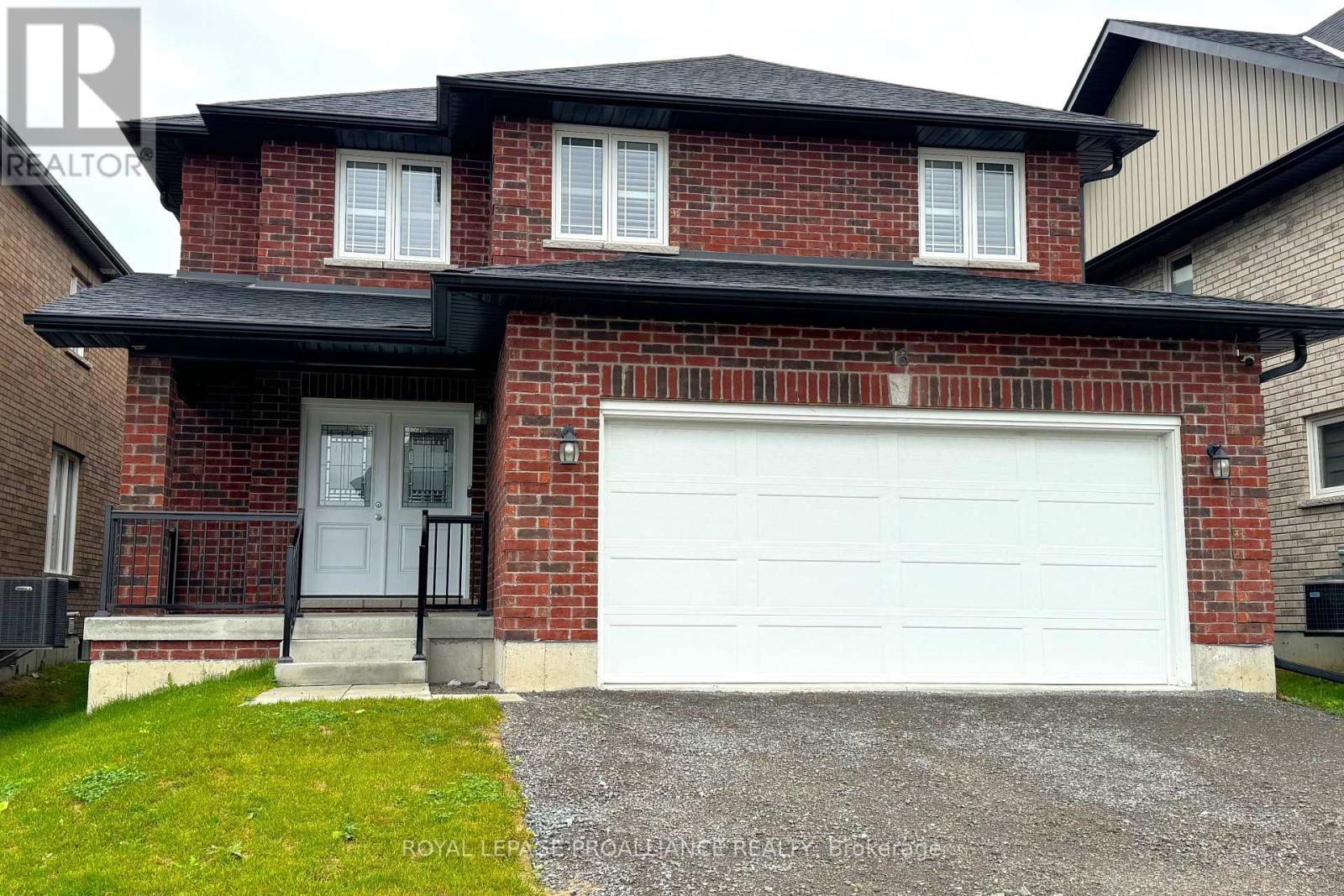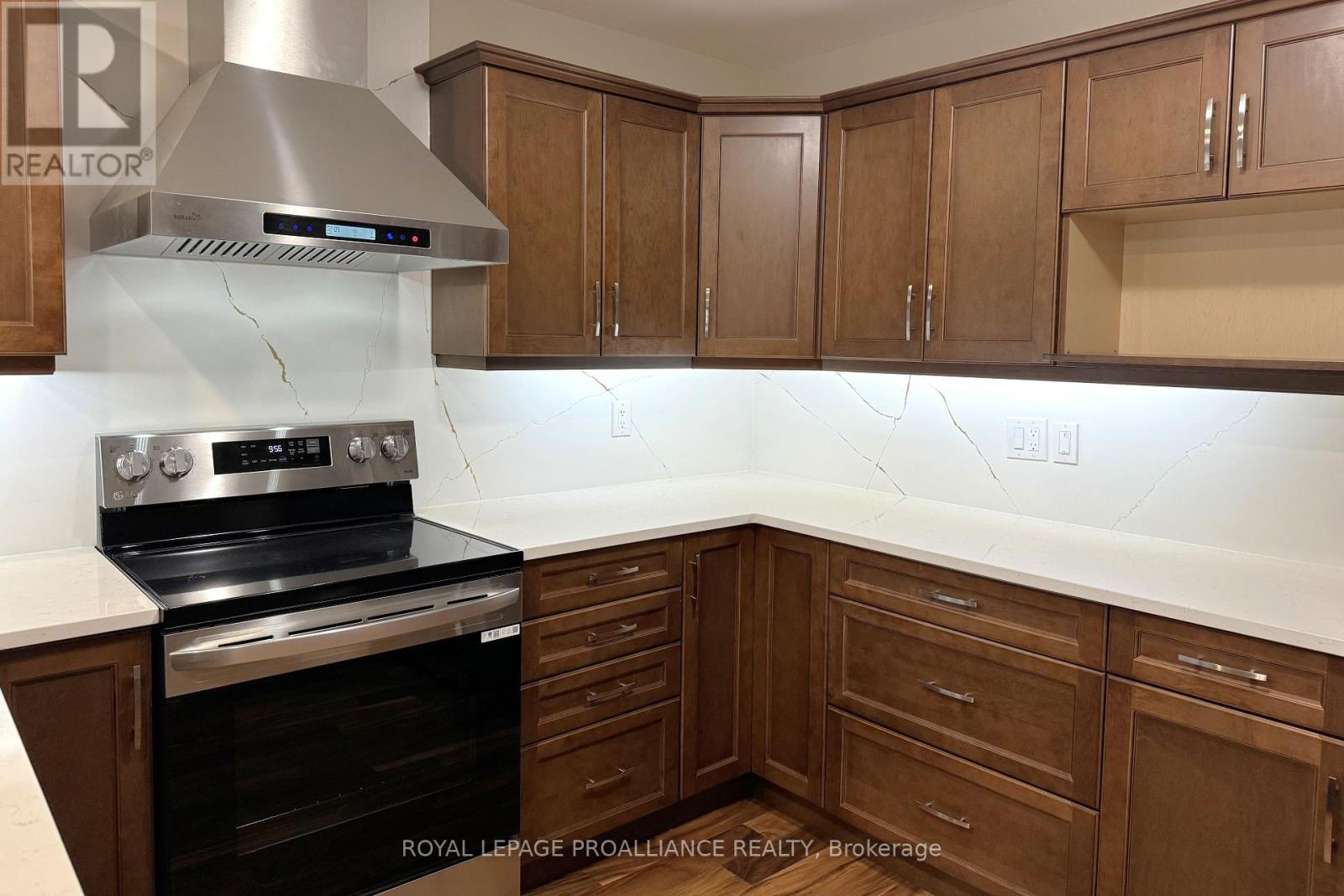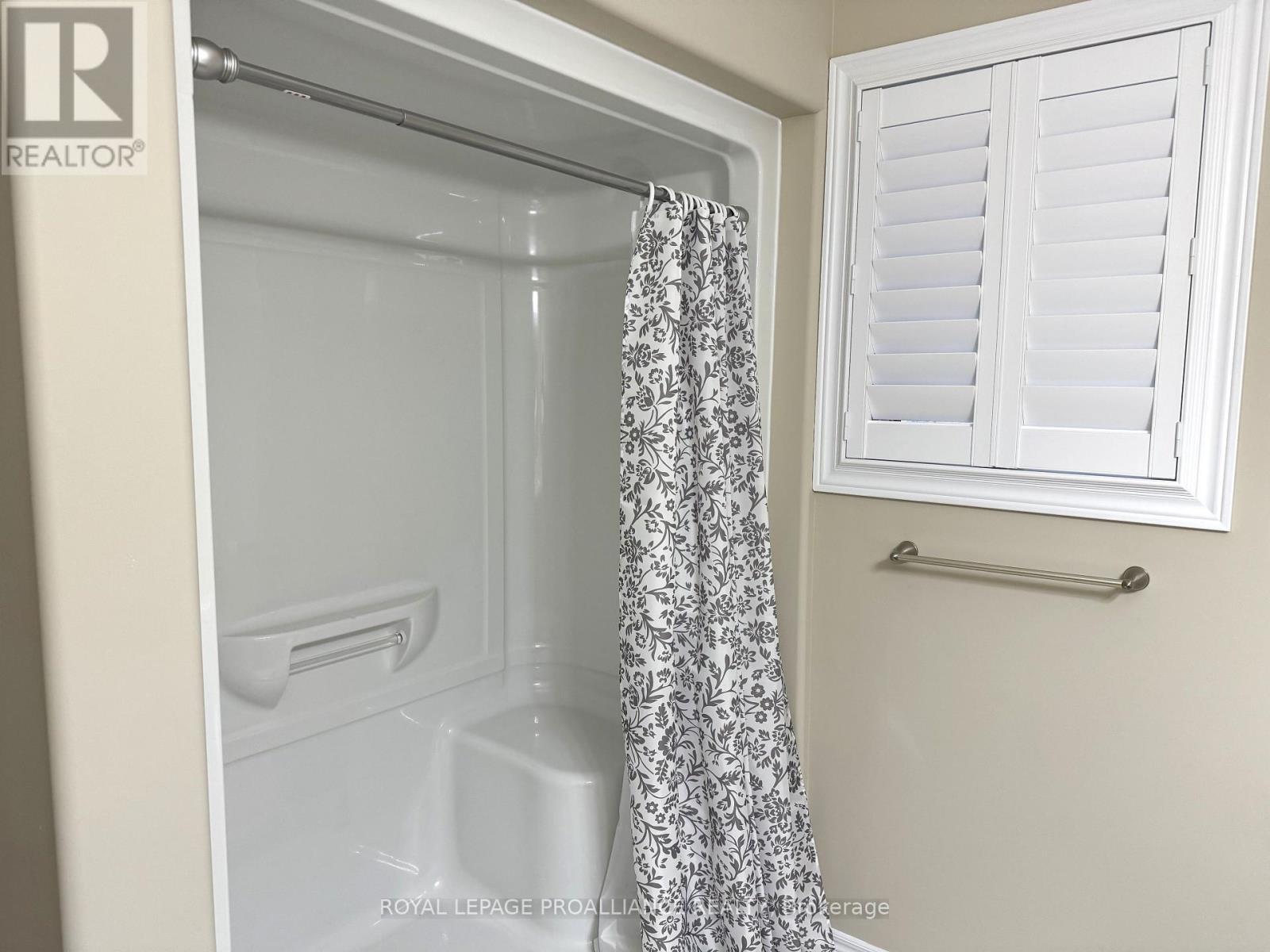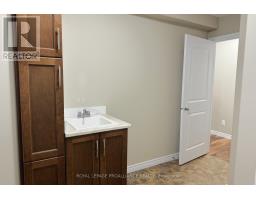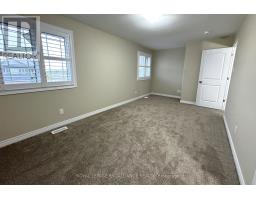18 York Drive Peterborough, Ontario K9K 0H1
$3,350 Monthly
This beautiful 4-bedroom home is loaded with luxurious upgrades, offering an open-concept layout perfect for modern living. The spacious kitchen, living, and dining areas flow seamlessly, creating an inviting space for family gatherings and entertaining. The kitchen features Quartz countertops and stainless steel appliances, with a cozy family room just off the main area. Upstairs, you'll find a large primary bedroom with a walk-in closet and a luxurious 5-piece ensuite, along with three additional generously sized bedrooms, 4-piece bathroom and a convenient 2nd-floor laundry room. The main floor also includes a stylish powder room. Situated in a family-friendly neighborhood, just a minute walk from the bus stop and close to all amenities, this home is ideal for growing families. (id:50886)
Property Details
| MLS® Number | X9369470 |
| Property Type | Single Family |
| Community Name | Northcrest |
| AmenitiesNearBy | Hospital, Park, Public Transit, Schools |
| ParkingSpaceTotal | 4 |
Building
| BathroomTotal | 3 |
| BedroomsAboveGround | 4 |
| BedroomsTotal | 4 |
| Appliances | Dishwasher, Dryer, Refrigerator, Stove, Washer |
| BasementDevelopment | Unfinished |
| BasementType | Full (unfinished) |
| ConstructionStyleAttachment | Detached |
| CoolingType | Central Air Conditioning |
| ExteriorFinish | Brick |
| FireplacePresent | Yes |
| FlooringType | Hardwood, Carpeted, Tile |
| FoundationType | Block |
| HalfBathTotal | 1 |
| HeatingFuel | Natural Gas |
| HeatingType | Forced Air |
| StoriesTotal | 2 |
| SizeInterior | 2499.9795 - 2999.975 Sqft |
| Type | House |
| UtilityWater | Municipal Water |
Parking
| Attached Garage |
Land
| Acreage | No |
| LandAmenities | Hospital, Park, Public Transit, Schools |
| Sewer | Sanitary Sewer |
| SizeDepth | 106 Ft |
| SizeFrontage | 40 Ft |
| SizeIrregular | 40 X 106 Ft |
| SizeTotalText | 40 X 106 Ft|under 1/2 Acre |
Rooms
| Level | Type | Length | Width | Dimensions |
|---|---|---|---|---|
| Second Level | Primary Bedroom | 6.28 m | 4.05 m | 6.28 m x 4.05 m |
| Second Level | Bedroom 2 | 3.69 m | 3.41 m | 3.69 m x 3.41 m |
| Second Level | Bedroom 3 | 3.96 m | 3.96 m | 3.96 m x 3.96 m |
| Second Level | Bedroom 4 | 5.85 m | 3.11 m | 5.85 m x 3.11 m |
| Second Level | Laundry Room | 1.52 m | 1.77 m | 1.52 m x 1.77 m |
| Main Level | Dining Room | 5.46 m | 3.17 m | 5.46 m x 3.17 m |
| Main Level | Kitchen | 4.02 m | 3.05 m | 4.02 m x 3.05 m |
| Main Level | Eating Area | 4.02 m | 3.26 m | 4.02 m x 3.26 m |
| Main Level | Great Room | 5.18 m | 6.31 m | 5.18 m x 6.31 m |
Utilities
| Cable | Available |
| Sewer | Installed |
https://www.realtor.ca/real-estate/27470838/18-york-drive-peterborough-northcrest-northcrest
Interested?
Contact us for more information
Mark Sokolski
Salesperson
885 Clonsilla Ave Unit 1
Peterborough, Ontario K9J 5Y2


