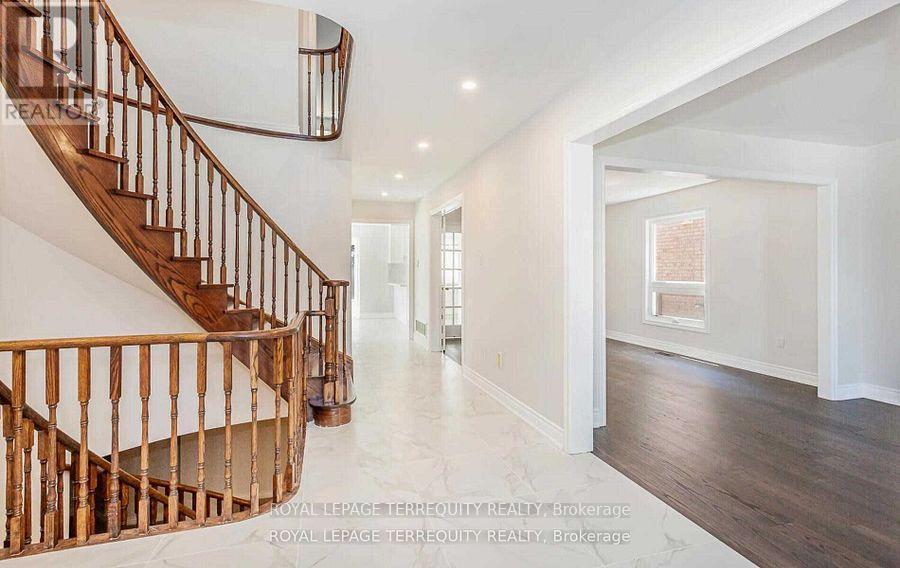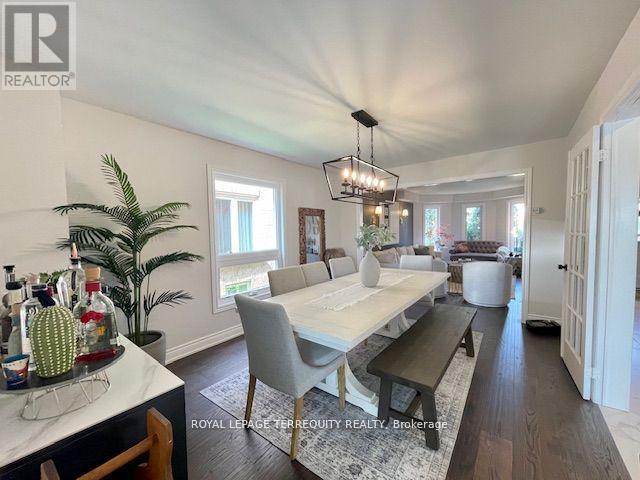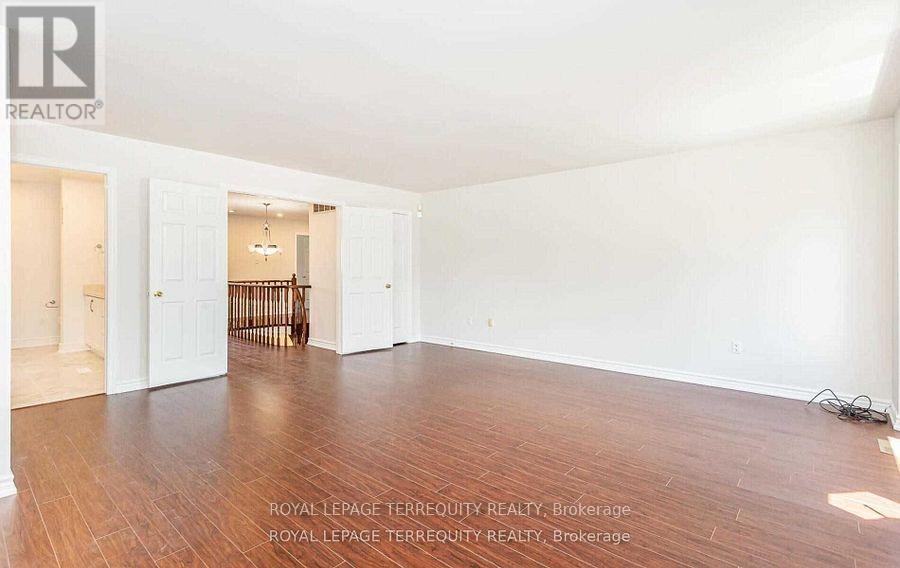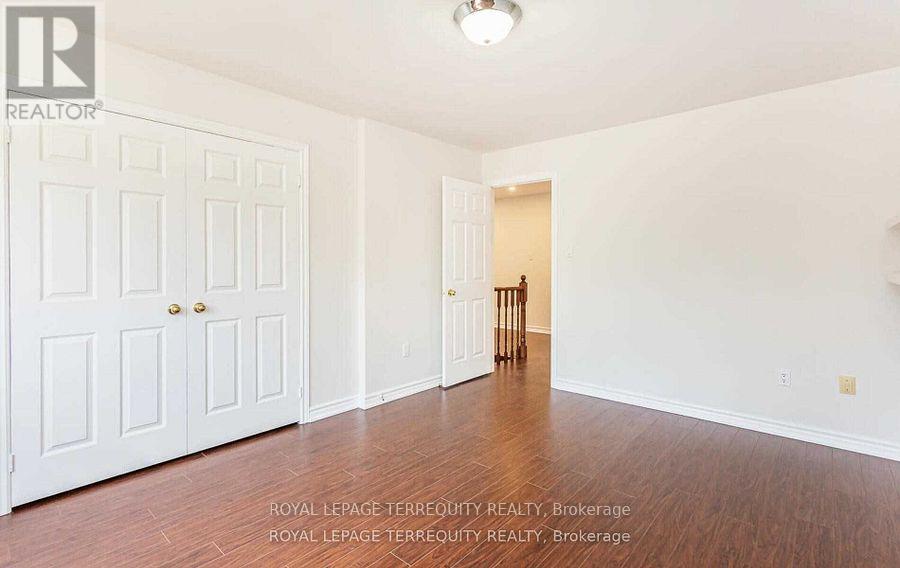5370 Ruperts Gate Drive Mississauga, Ontario L5M 5C5
$1,750,000
Stunning Home! 3,250 Sq.Ft. per mpac. Current Tenants are a builder & designer and have made improvements to this well cared for home. Tenant improvements include: interior accents walls, some painting, light fixtures, existing window coverings and deck. Renovations and updates by owner in 2022: Modern white kitchen with quartz counter & matching backsplash, all bathrooms redone, freshly painted, new tiles, new wood floors on ground level, smooth ceilings, pot lights. new garage/front/side doors. Bright sunfilled 4 bedroom home, 2 bedrooms with ensuite baths, main floor laundry in mud room with direct access to garage and side yard door and grand two storey foyer with three storey circular oak staircase. Windows, furnace, driveway in 2019. Second level laminate floors in 2014. Roof shingles, hot water tank in 2010. Garage door in 2005. Windows on west side in 2000. Professionally finished basement. Located in central Erin Mills within high ranking school districts. Super convenient location! Walk to Erin Mills Town Centre, parks, community centre, schools & more... ************************************************************************************************************************************************ **** EXTRAS **** Note: Vacant listing photos taken prior to current tenant occupancy. (id:50886)
Property Details
| MLS® Number | W10417775 |
| Property Type | Single Family |
| Community Name | Central Erin Mills |
| AmenitiesNearBy | Hospital, Park, Public Transit, Schools |
| CommunityFeatures | Community Centre |
| Features | Carpet Free |
| ParkingSpaceTotal | 4 |
Building
| BathroomTotal | 5 |
| BedroomsAboveGround | 4 |
| BedroomsBelowGround | 2 |
| BedroomsTotal | 6 |
| Appliances | Dishwasher, Dryer, Refrigerator, Sauna, Stove, Washer, Window Coverings |
| BasementDevelopment | Finished |
| BasementType | Full (finished) |
| ConstructionStyleAttachment | Detached |
| CoolingType | Central Air Conditioning |
| ExteriorFinish | Brick |
| FireplacePresent | Yes |
| FlooringType | Carpeted, Laminate, Wood, Hardwood, Ceramic |
| FoundationType | Concrete |
| HalfBathTotal | 1 |
| HeatingFuel | Natural Gas |
| HeatingType | Forced Air |
| StoriesTotal | 2 |
| SizeInterior | 2999.975 - 3499.9705 Sqft |
| Type | House |
| UtilityWater | Municipal Water |
Parking
| Attached Garage |
Land
| Acreage | No |
| LandAmenities | Hospital, Park, Public Transit, Schools |
| Sewer | Sanitary Sewer |
| SizeDepth | 112 Ft ,6 In |
| SizeFrontage | 46 Ft |
| SizeIrregular | 46 X 112.5 Ft |
| SizeTotalText | 46 X 112.5 Ft |
Rooms
| Level | Type | Length | Width | Dimensions |
|---|---|---|---|---|
| Second Level | Primary Bedroom | 6.71 m | 5.47 m | 6.71 m x 5.47 m |
| Second Level | Bedroom 2 | 5.44 m | 4.31 m | 5.44 m x 4.31 m |
| Second Level | Bedroom 3 | 4.72 m | 3.51 m | 4.72 m x 3.51 m |
| Second Level | Bedroom 4 | 3.84 m | 3.39 m | 3.84 m x 3.39 m |
| Basement | Recreational, Games Room | Measurements not available | ||
| Basement | Bedroom | Measurements not available | ||
| Basement | Bedroom | Measurements not available | ||
| Ground Level | Living Room | 5.47 m | 3.33 m | 5.47 m x 3.33 m |
| Ground Level | Dining Room | 4.5 m | 3.33 m | 4.5 m x 3.33 m |
| Ground Level | Kitchen | 6.71 m | 4.17 m | 6.71 m x 4.17 m |
| Ground Level | Eating Area | 6.71 m | 4.17 m | 6.71 m x 4.17 m |
| Ground Level | Family Room | 6.07 m | 4.17 m | 6.07 m x 4.17 m |
Interested?
Contact us for more information
Rosita Chan-Geddis
Salesperson
95 Queen Street S. Unit A
Mississauga, Ontario L5M 1K7

















































































