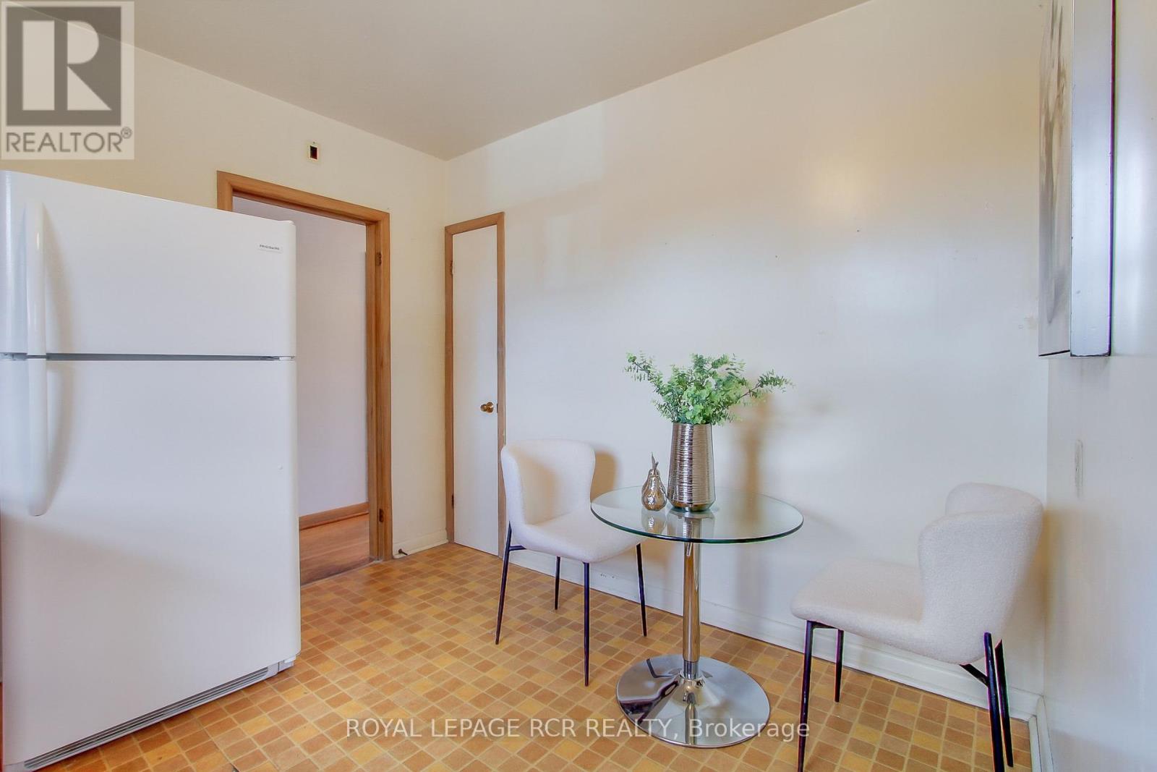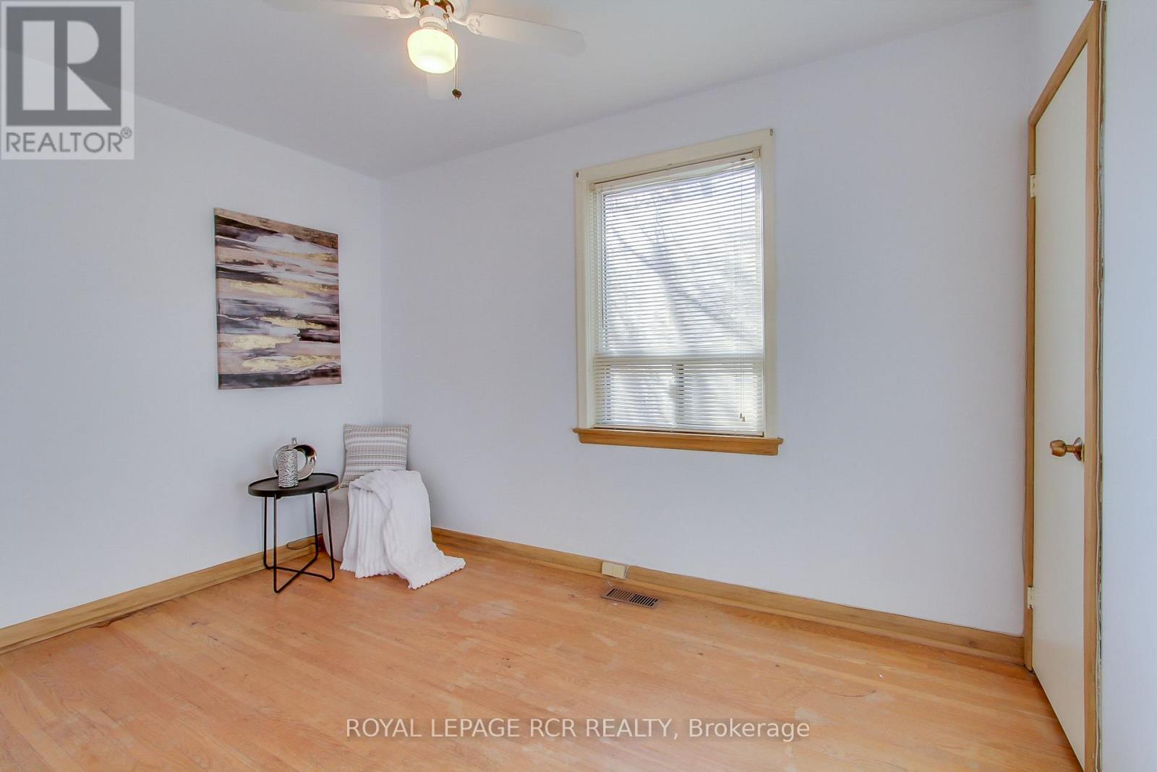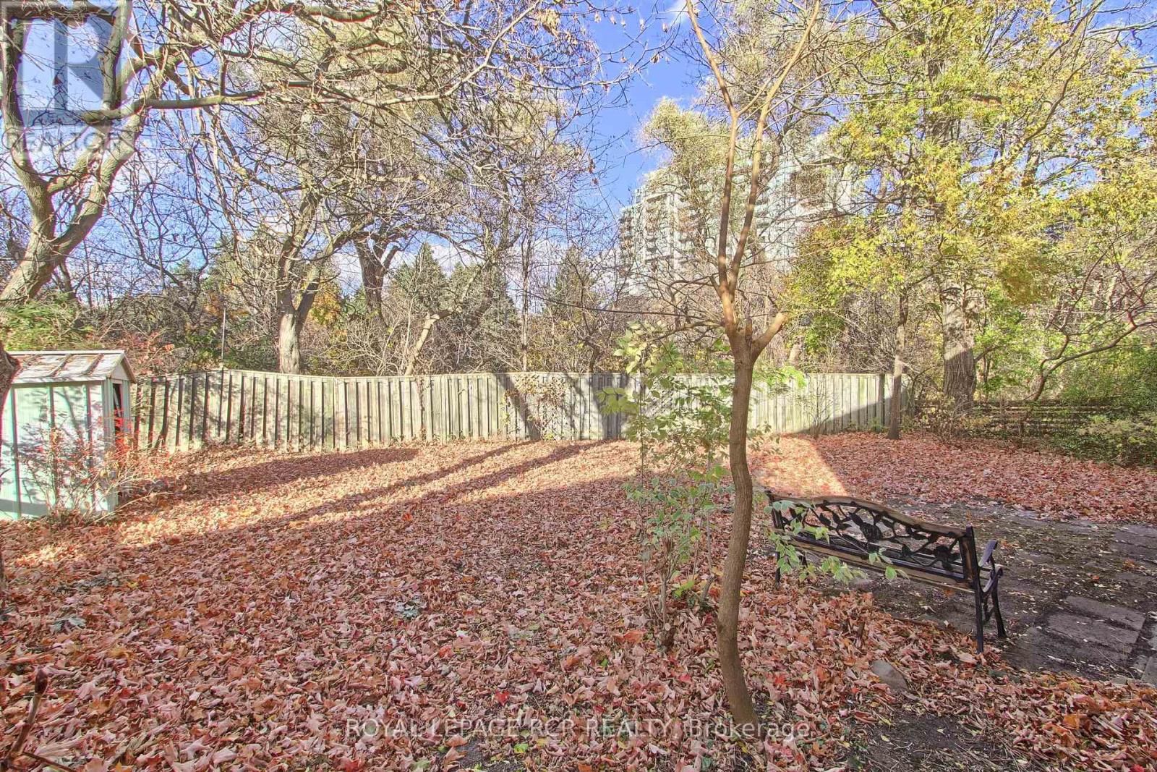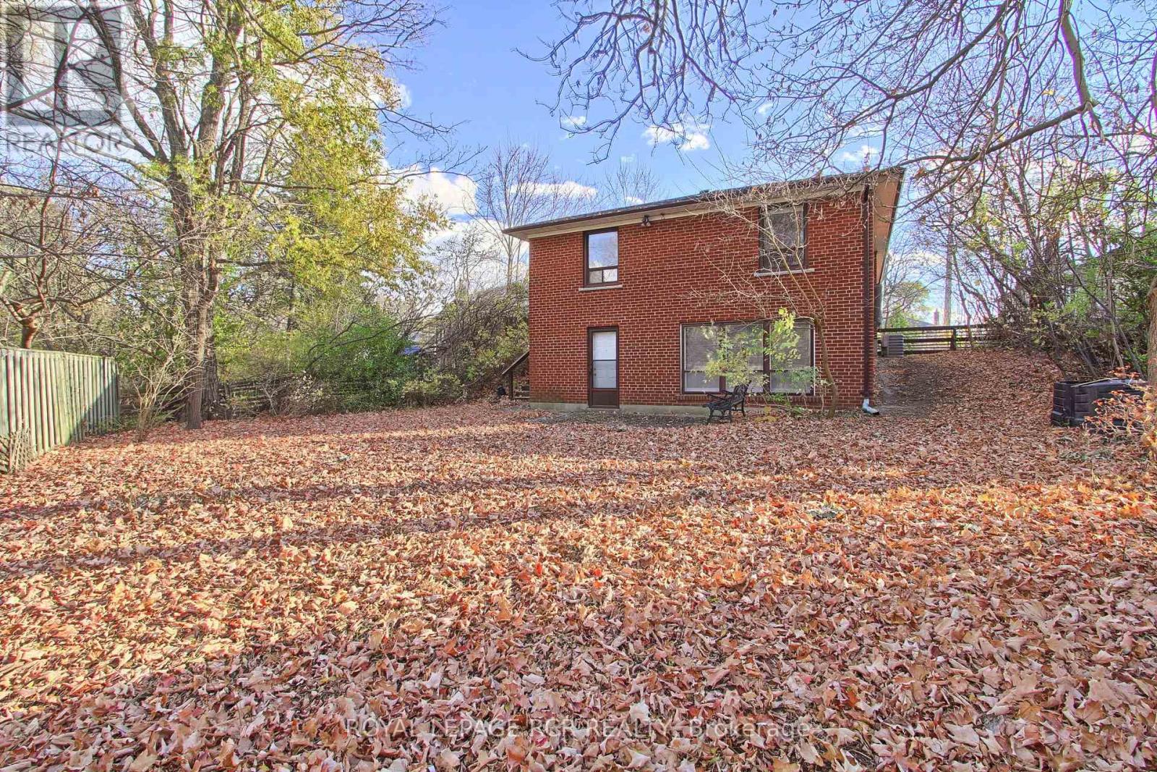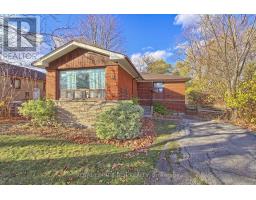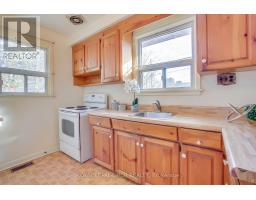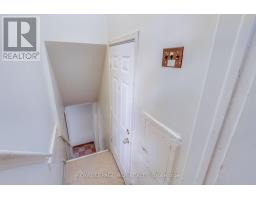32 Graylee Avenue Toronto, Ontario M1J 1M6
$799,000
Fantastic opportunity to enter Toronto real estate market. Charming Detached Bungalow with original decor was home for many years to only one owner. Your opportunity to decorate your lifestyle of choice. Is great for 1st time buyer or investment property, offers endless possibility! Over 1000sq ft, not incl basement, on a large premium lot. Backing onto green space. Quiet Cul De Sac. The Main Floor Features A Large Living/ Dining Room with A Massive Window For An Abundance Of Natural Light and Three Spacious Bedrooms . Basement has Family/Rec Room w/ fireplace, Kitchenet, 2 Additional Bedrooms, 1 bathroom and A Walk-Out To Large Backyard. Separate entrance to the basement on the side of the house is perfect for rental or multi-generational living . The Laundry Is Located In A Convenient Shared Space Of The Basement . **** EXTRAS **** Great Location Close To All Amenities: Parks, Shopping, TTC, Hospital, Place Of Worship And A Lot More! One Direct Bus To Scarborough Town Centre And Kennedy Subway. (id:50886)
Property Details
| MLS® Number | E10417826 |
| Property Type | Single Family |
| Community Name | Eglinton East |
| ParkingSpaceTotal | 2 |
Building
| BathroomTotal | 2 |
| BedroomsAboveGround | 3 |
| BedroomsBelowGround | 2 |
| BedroomsTotal | 5 |
| ArchitecturalStyle | Bungalow |
| BasementDevelopment | Finished |
| BasementFeatures | Walk Out |
| BasementType | N/a (finished) |
| ConstructionStyleAttachment | Detached |
| CoolingType | Central Air Conditioning |
| ExteriorFinish | Brick |
| FireplacePresent | Yes |
| FlooringType | Carpeted |
| FoundationType | Poured Concrete |
| HeatingFuel | Natural Gas |
| HeatingType | Forced Air |
| StoriesTotal | 1 |
| Type | House |
| UtilityWater | Municipal Water |
Land
| Acreage | No |
| Sewer | Sanitary Sewer |
| SizeDepth | 108 Ft ,10 In |
| SizeFrontage | 40 Ft ,8 In |
| SizeIrregular | 40.67 X 108.91 Ft ; Irreg. 40.67x123.63x27.03x52.07x94.45 |
| SizeTotalText | 40.67 X 108.91 Ft ; Irreg. 40.67x123.63x27.03x52.07x94.45 |
Rooms
| Level | Type | Length | Width | Dimensions |
|---|---|---|---|---|
| Basement | Other | Measurements not available | ||
| Basement | Family Room | Measurements not available | ||
| Basement | Bedroom 4 | Measurements not available | ||
| Basement | Bedroom 5 | Measurements not available | ||
| Basement | Kitchen | Measurements not available | ||
| Main Level | Living Room | Measurements not available | ||
| Main Level | Dining Room | Measurements not available | ||
| Main Level | Kitchen | Measurements not available | ||
| Main Level | Bedroom | Measurements not available | ||
| Main Level | Bedroom 2 | Measurements not available | ||
| Main Level | Bedroom 3 | Measurements not available |
https://www.realtor.ca/real-estate/27638704/32-graylee-avenue-toronto-eglinton-east-eglinton-east
Interested?
Contact us for more information
Helen Martincek
Salesperson




















