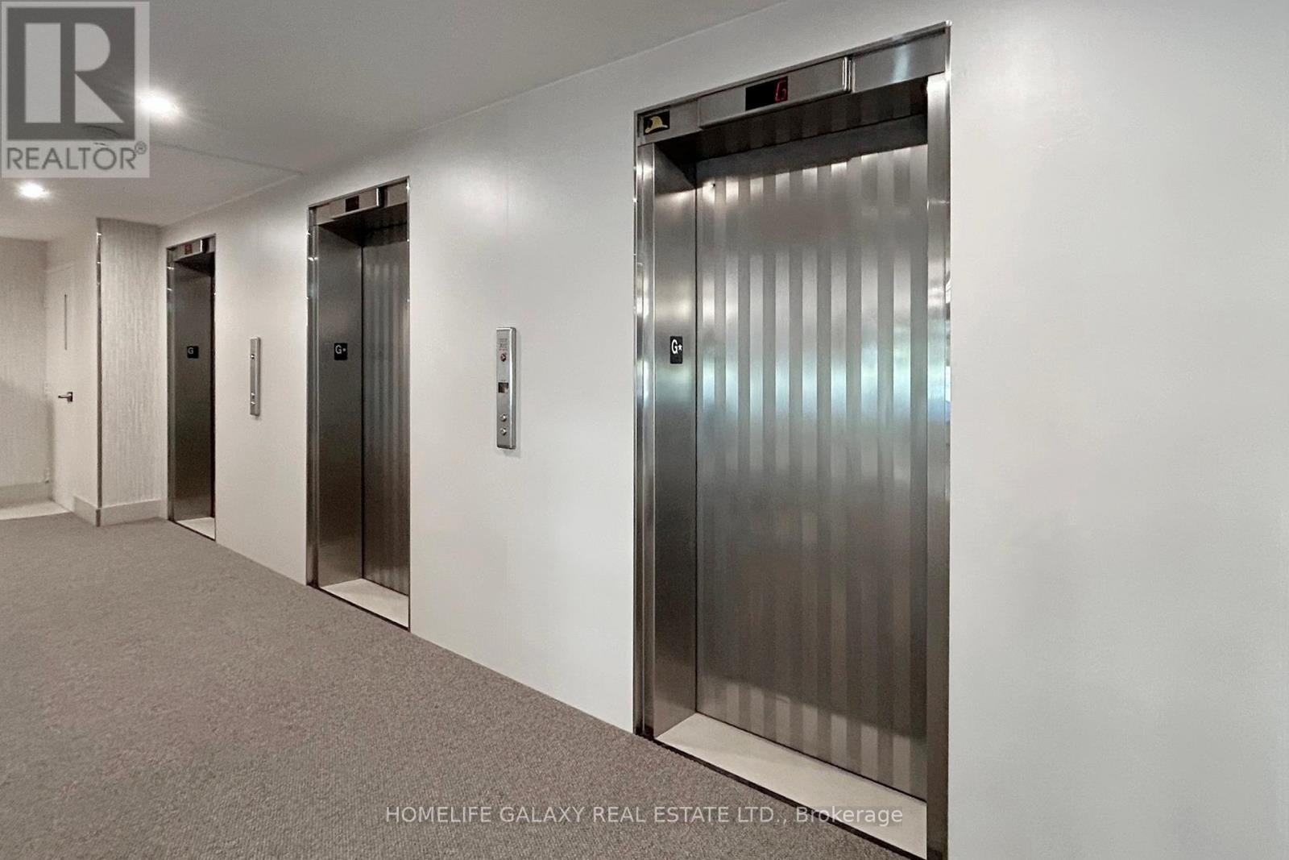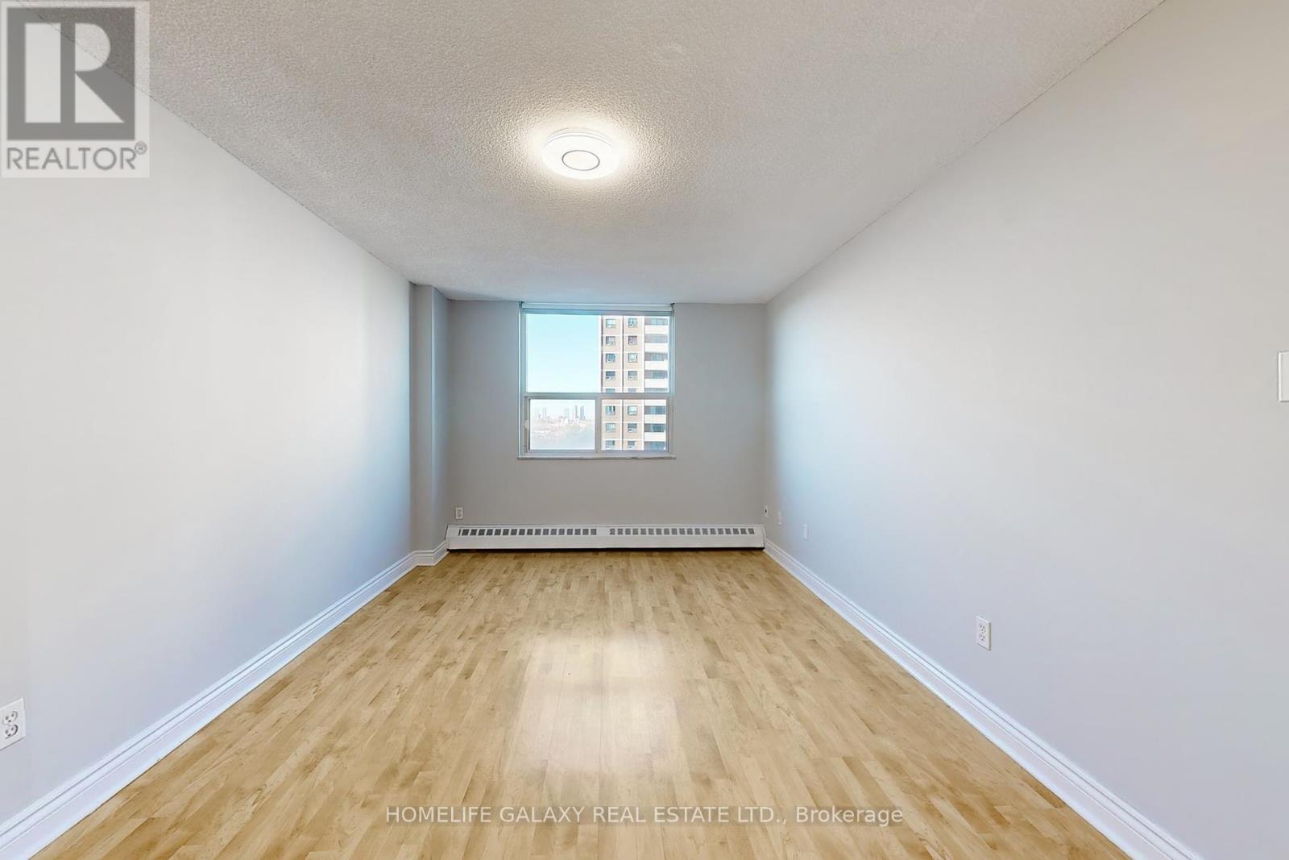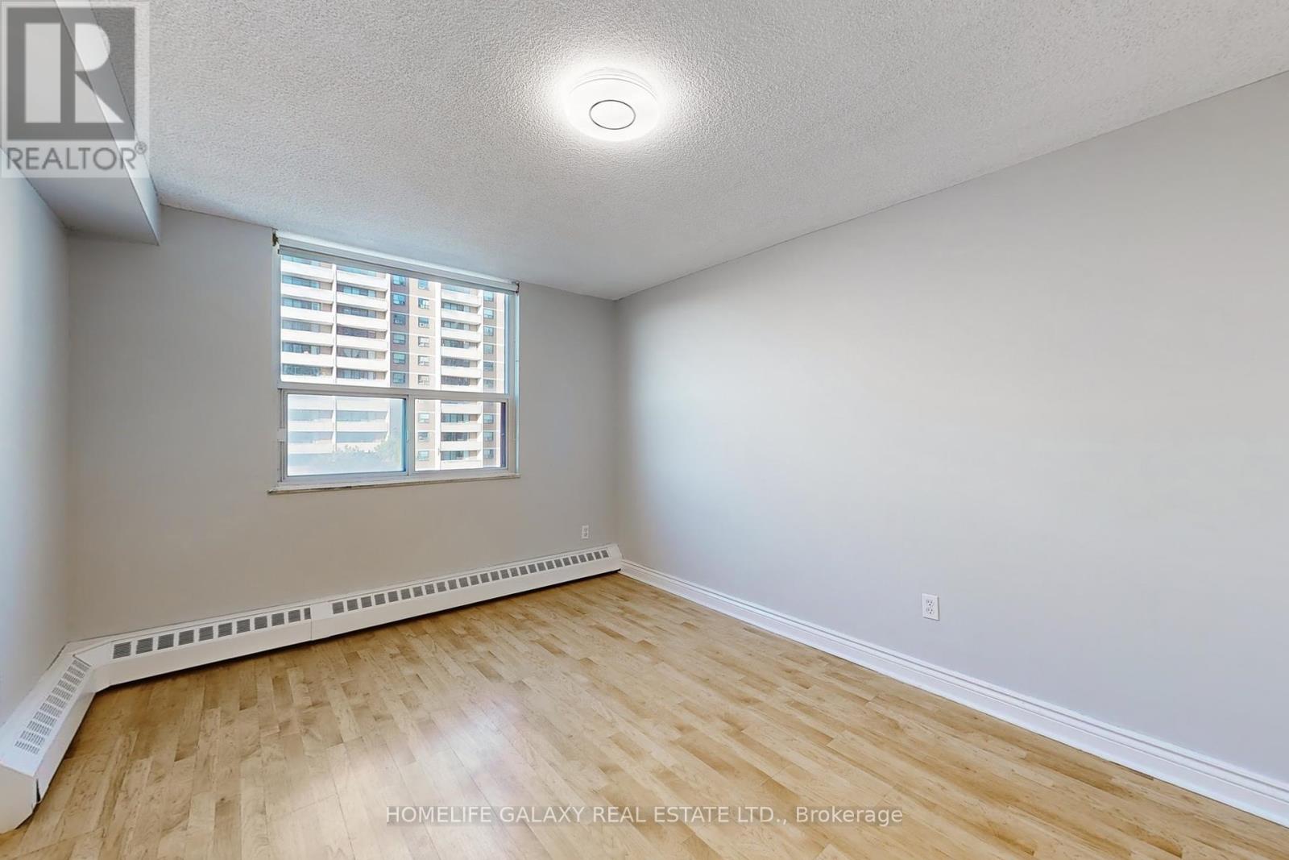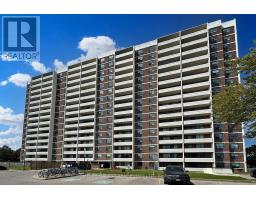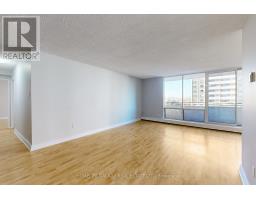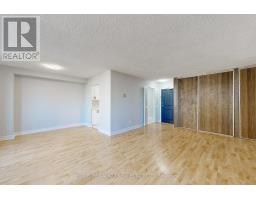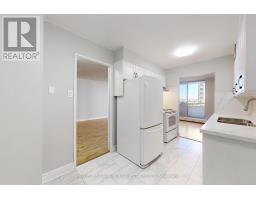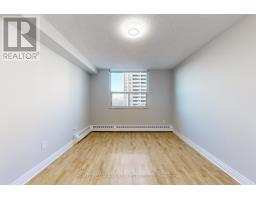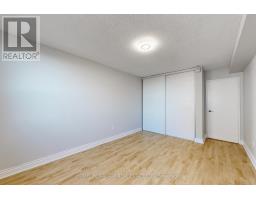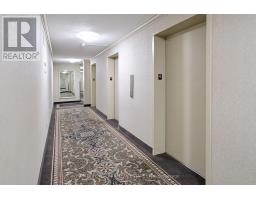608 - 101 Prudential Drive Toronto, Ontario M1P 4S5
$500,000Maintenance, Heat, Electricity, Water, Common Area Maintenance, Insurance, Parking
$700.44 Monthly
Maintenance, Heat, Electricity, Water, Common Area Maintenance, Insurance, Parking
$700.44 MonthlyFreshly Painted, Bright & Spacious North Facing 2 Bedroom Condo Located At Midland And Lawrence.Renovated Eat 0In Kitchen With Cabinets And Countertops. Updated Large 4 Piece Bathroom. Condo Fee Covers Heat, Hydro, Water, Building Insurance, Common Elements And Parking. Amenities Include Gym, Outdoor Swimming Pool, Party/Meeting Room, Sauna & Ample Visitor Parking. Large Living/Dining Room With A Walk-out To Large Balcony. Spacious Bedrooms With Large Closet. Lots Of Storage Space In The Unit. Close To Hwy 401, Public Transit, Hospital, Shopping Area, Gas Station, Parks, Schools, Library, Place of Worship And Scarborough Town Centre. Perfect For Investors. **** EXTRAS **** Fridge, Stove (id:50886)
Property Details
| MLS® Number | E10417803 |
| Property Type | Single Family |
| Community Name | Dorset Park |
| AmenitiesNearBy | Park, Place Of Worship, Public Transit, Schools |
| CommunityFeatures | Pet Restrictions, School Bus |
| Features | Balcony, Laundry- Coin Operated |
| ParkingSpaceTotal | 1 |
Building
| BathroomTotal | 1 |
| BedroomsAboveGround | 2 |
| BedroomsTotal | 2 |
| Appliances | Refrigerator, Stove |
| ExteriorFinish | Brick |
| FlooringType | Laminate, Tile |
| HeatingFuel | Electric |
| HeatingType | Radiant Heat |
| SizeInterior | 899.9921 - 998.9921 Sqft |
| Type | Apartment |
Parking
| Underground |
Land
| Acreage | No |
| LandAmenities | Park, Place Of Worship, Public Transit, Schools |
Rooms
| Level | Type | Length | Width | Dimensions |
|---|---|---|---|---|
| Main Level | Living Room | 6.16 m | 3.03 m | 6.16 m x 3.03 m |
| Main Level | Dining Room | 3.79 m | 3.58 m | 3.79 m x 3.58 m |
| Main Level | Kitchen | 4.03 m | 2.42 m | 4.03 m x 2.42 m |
| Main Level | Primary Bedroom | 5.09 m | 3.25 m | 5.09 m x 3.25 m |
| Main Level | Bedroom 2 | 5.02 m | 3.18 m | 5.02 m x 3.18 m |
https://www.realtor.ca/real-estate/27638698/608-101-prudential-drive-toronto-dorset-park-dorset-park
Interested?
Contact us for more information
Killi Chelliah
Salesperson
80 Corporate Dr #210
Toronto, Ontario M1H 3G5
Ranjan Francis Xavier
Salesperson
80 Corporate Dr #210
Toronto, Ontario M1H 3G5







