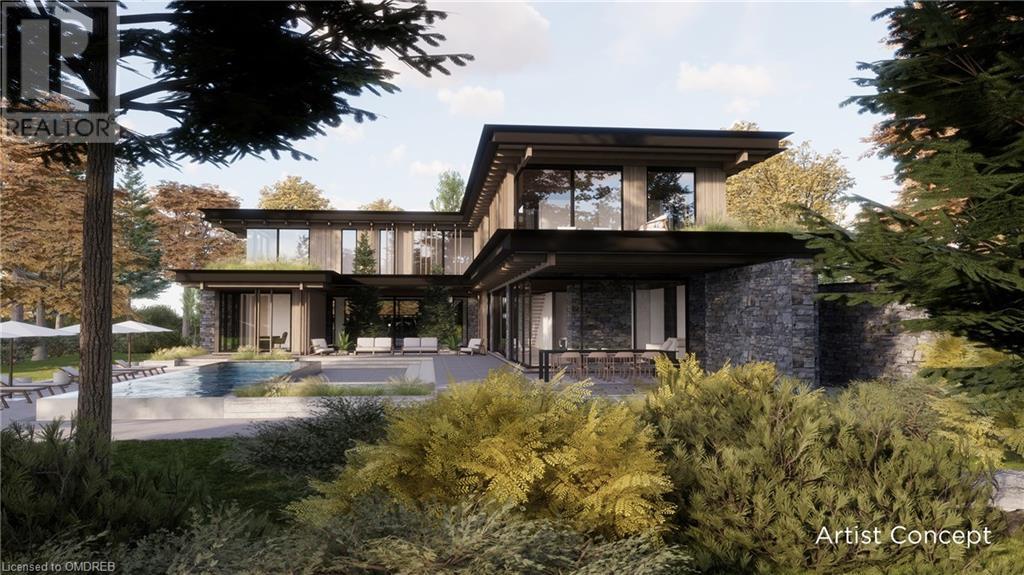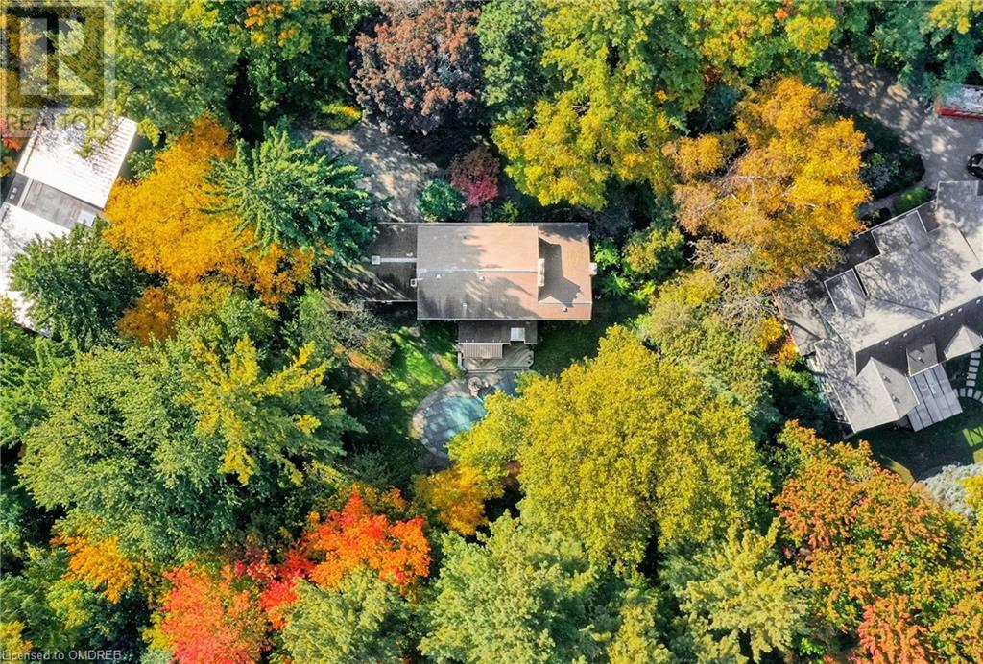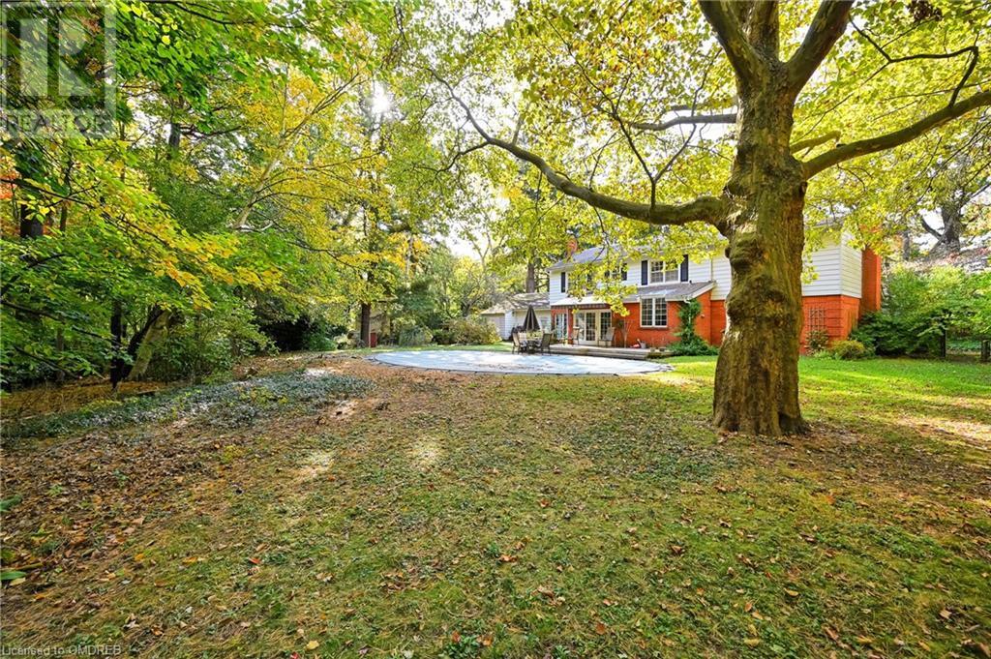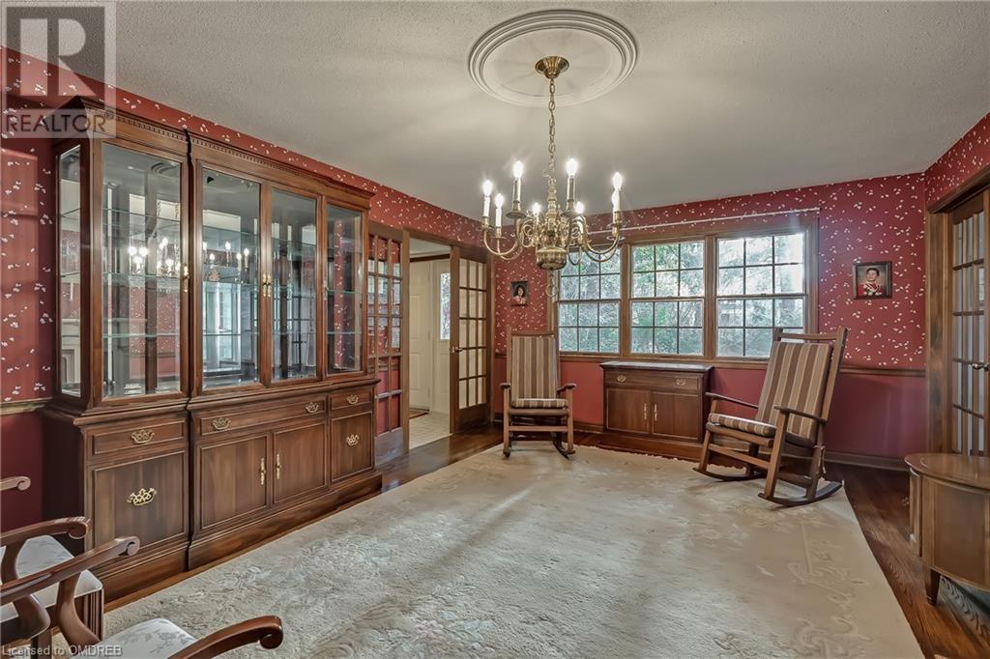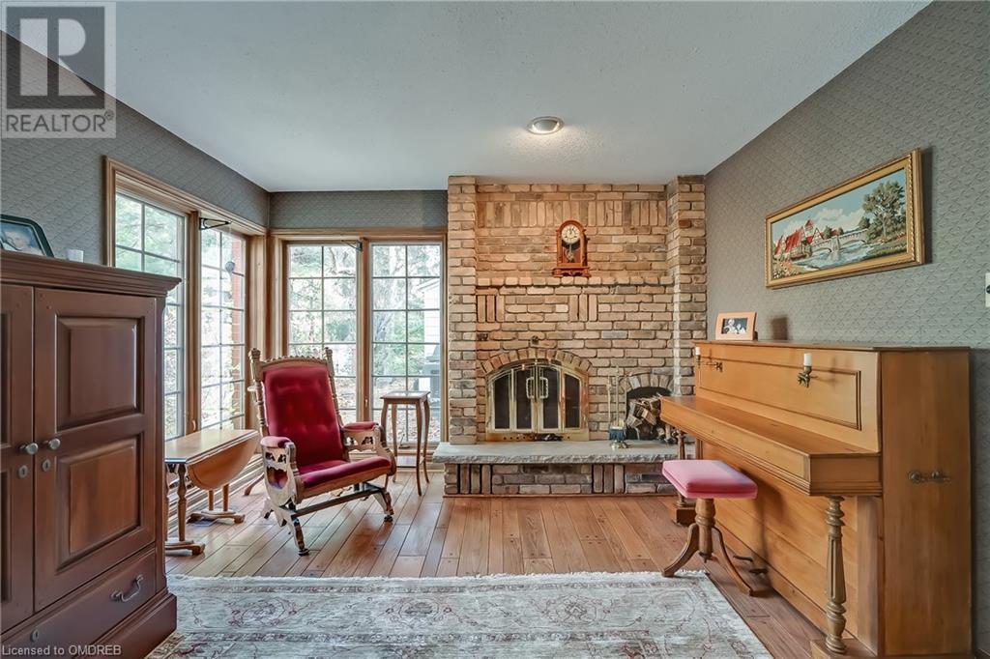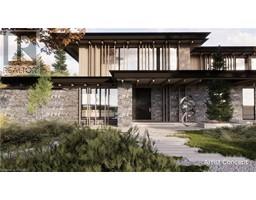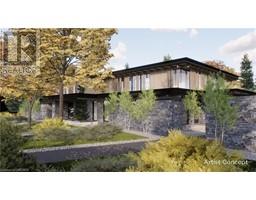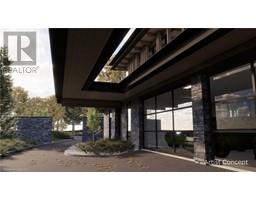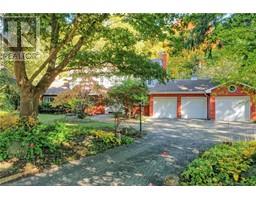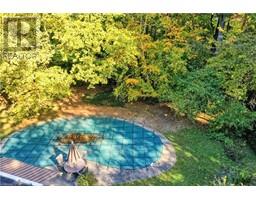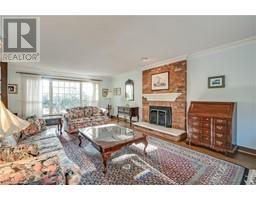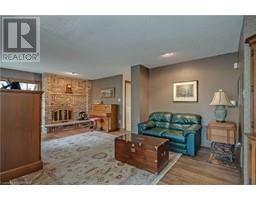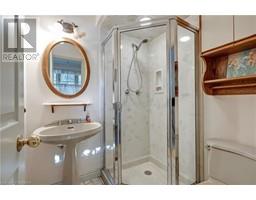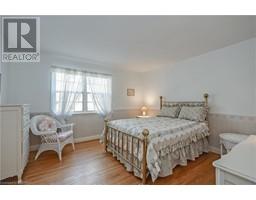1296 Cumnock Crescent Oakville, Ontario L6J 2N7
$3,999,999
Set on a spectacular 0.566-acre lot, this property is enveloped by towering trees and lush gardens, and backing onto the tranquil Kings Park Woods. Offering nearly 25,000 sq. ft. of privacy and tranquility, this Muskoka-like retreat sits on one of Southeast Oakville's most prestigious streets. A generously sized interlocked driveway leads past the elegant front yard to an impressive 3-car garage. Lovingly maintained by the same family for over 40 years, the home is in pristine condition. The interior features expansive principal rooms, including formal living and dining spaces, a large kitchen with a breakfast area addition, and an open-concept family room—perfect for both day-to-day living and entertaining. A wealth of windows throughout brings in abundant natural light and frames beautiful views of the front streetscape as well as the forested backyard. With multiple fireplaces and hardwood floors throughout the main level, the home exudes warmth and charm. Convenient access to the garage is provided through the laundry room. Upstairs, the spacious primary suite is complemented by three double closets, built-in bookcases, a 3-piece ensuite, and additional flexible space. Two more generously sized bedrooms, along with a 4-piece bathroom featuring a jacuzzi tub, complete this level. The true highlight of the home is the backyard—a private oasis of mature trees, manicured gardens, and a well-positioned pool that basks in sunlight. A full irrigation system ensures the landscaping stays lush. Recent upgrades include a new roof, furnace, and electrical panel, while the garage boasts 50-amp service, ideal for a lift or electric vehicle charging. Walking distance to Oakville’s top public and private schools, including OT and St. Mildred’s, and just minutes to shopping, this property offers exceptional potential. Whether you choose to build a custom home or renovate and expand this charming residence, the large lot allows for endless possibilities. (id:50886)
Property Details
| MLS® Number | 40675308 |
| Property Type | Single Family |
| AmenitiesNearBy | Public Transit, Schools |
| CommunityFeatures | Quiet Area |
| Features | Conservation/green Belt, Sump Pump, Automatic Garage Door Opener |
| ParkingSpaceTotal | 11 |
| PoolType | Inground Pool |
| Structure | Shed |
Building
| BathroomTotal | 3 |
| BedroomsAboveGround | 3 |
| BedroomsTotal | 3 |
| ArchitecturalStyle | 2 Level |
| BasementDevelopment | Unfinished |
| BasementType | Full (unfinished) |
| ConstructedDate | 1951 |
| ConstructionStyleAttachment | Detached |
| CoolingType | Central Air Conditioning |
| ExteriorFinish | Aluminum Siding, Brick, Brick Veneer |
| FireProtection | Smoke Detectors, Alarm System |
| FireplaceFuel | Wood |
| FireplacePresent | Yes |
| FireplaceTotal | 3 |
| FireplaceType | Other - See Remarks |
| HeatingType | Forced Air |
| StoriesTotal | 2 |
| SizeInterior | 2596 Sqft |
| Type | House |
| UtilityWater | Municipal Water |
Parking
| Attached Garage |
Land
| AccessType | Highway Nearby |
| Acreage | No |
| FenceType | Partially Fenced |
| LandAmenities | Public Transit, Schools |
| LandscapeFeatures | Lawn Sprinkler |
| Sewer | Municipal Sewage System |
| SizeDepth | 159 Ft |
| SizeFrontage | 136 Ft |
| SizeIrregular | 0.566 |
| SizeTotal | 0.566 Ac|1/2 - 1.99 Acres |
| SizeTotalText | 0.566 Ac|1/2 - 1.99 Acres |
| ZoningDescription | Rl1-0 |
Rooms
| Level | Type | Length | Width | Dimensions |
|---|---|---|---|---|
| Second Level | Other | 8'0'' x 6'5'' | ||
| Second Level | 4pc Bathroom | Measurements not available | ||
| Second Level | Bedroom | 13'0'' x 12'2'' | ||
| Second Level | Bedroom | 11'10'' x 11'6'' | ||
| Second Level | Full Bathroom | Measurements not available | ||
| Second Level | Sitting Room | 16'2'' x 7'4'' | ||
| Second Level | Primary Bedroom | 15'9'' x 12'2'' | ||
| Basement | Other | 10'8'' x 7'8'' | ||
| Basement | Other | 11'11'' x 10'7'' | ||
| Basement | Utility Room | 22'7'' x 13'9'' | ||
| Basement | Recreation Room | 23'9'' x 14'6'' | ||
| Main Level | Laundry Room | 8'0'' x 5'1'' | ||
| Main Level | 3pc Bathroom | Measurements not available | ||
| Main Level | Family Room | 22'11'' x 11'7'' | ||
| Main Level | Breakfast | 10'1'' x 8'3'' | ||
| Main Level | Kitchen | 14'7'' x 11'3'' | ||
| Main Level | Living Room | 24'9'' x 15'11'' | ||
| Main Level | Dining Room | 16'1'' x 13'0'' | ||
| Main Level | Foyer | 12'4'' x 7'5'' |
https://www.realtor.ca/real-estate/27638692/1296-cumnock-crescent-oakville
Interested?
Contact us for more information
Brad Miller
Broker Manager
209 Speers Rd - Unit 10
Oakville, Ontario L6K 0H5
Kieran Mccourt
Salesperson
209 Speers Rd - Unit 10
Oakville, Ontario L6K 0H5
Brian Lyall
Salesperson
209 Speers Rd - Unit 9
Oakville, Ontario L6K 0H5





