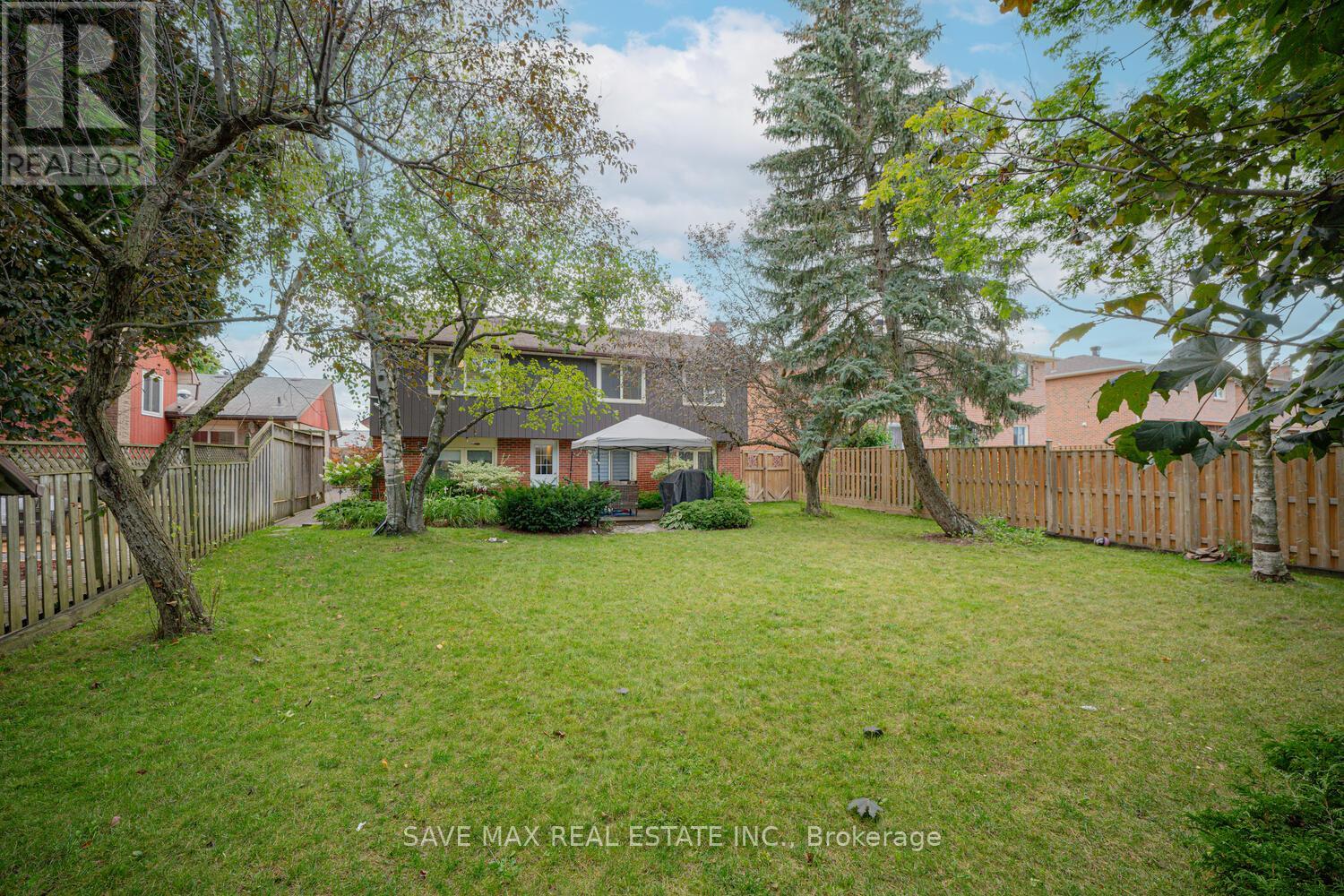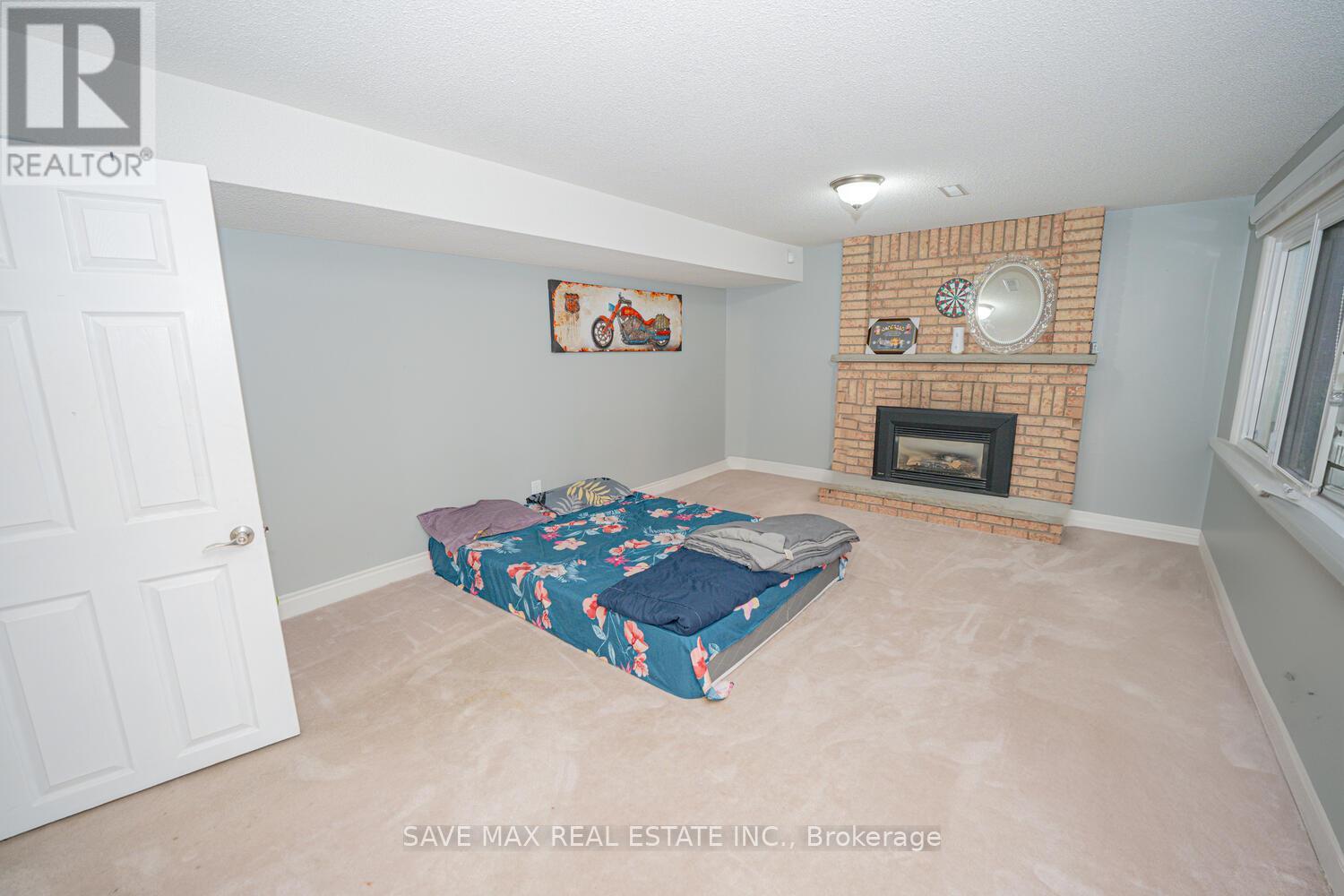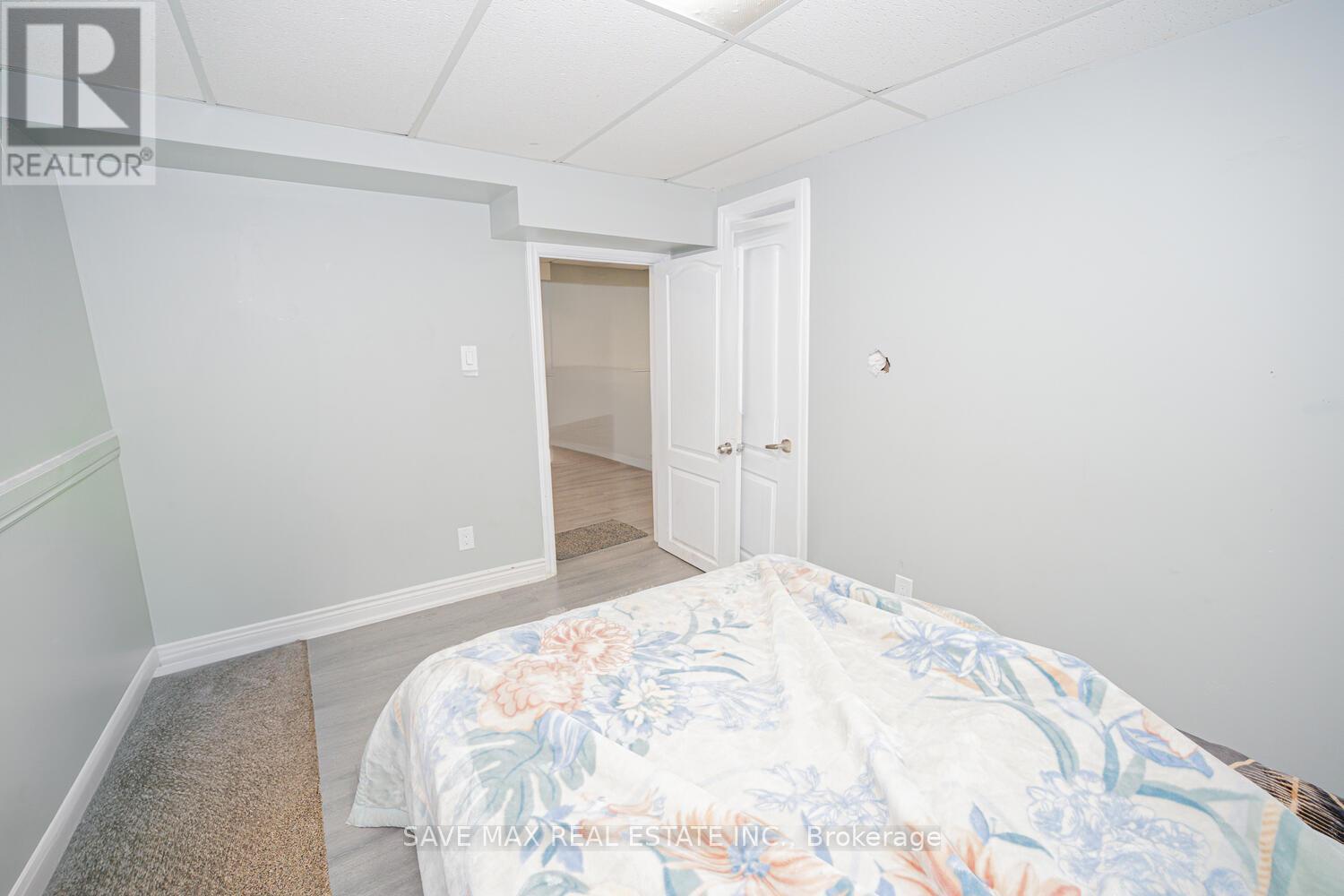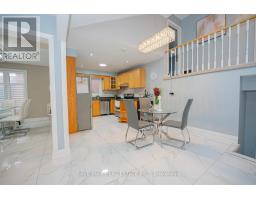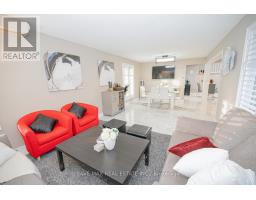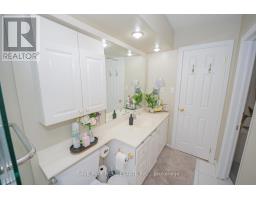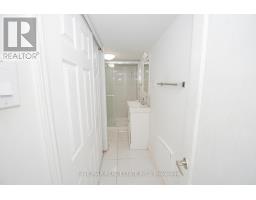58 Blackthorn Lane Brampton, Ontario L6V 3K8
7 Bedroom
3 Bathroom
Central Air Conditioning
Forced Air
$1,099,999
WELCOME TO 58 BLACKTORN LANE. THIS METICULOUSLY MAINTAINED 4+3 BEDROOM BACKSPLIT HOME SPANS 4 LEVEL AND IS CONVIENTLY LOCATED NEAR ALL AMENEITIES . THE MAIN FLOOR BOATS A GENEROUS KITCHEN AND BREAKFAST AREA COMBO WITH SKYLIGHTS. THE LOWER LEVEL FEATURES A FAMILY ROOM WITH A WALKOUT TO LARGE DECK AND FULLY FENCED YARD . WITH EVIDENT PRIDE OF OWNERSHIP THE PROPERTY ALSO INCLUDE PROFESIONAL LANDSCAPING , A SPRINKLER SYSTEM AND LIGHTING AROUND THE HOUSE, FRESHLY PAINTED. THIS PROPERTY ALSO COULD BE A GREAT OPPORTUNITY FOR INVESTORS AS IT HAS HUGE RENTAL POTENTIAL TOO. (id:50886)
Property Details
| MLS® Number | W9383538 |
| Property Type | Single Family |
| Community Name | Brampton North |
| AmenitiesNearBy | Hospital, Park |
| CommunityFeatures | School Bus |
| ParkingSpaceTotal | 6 |
Building
| BathroomTotal | 3 |
| BedroomsAboveGround | 4 |
| BedroomsBelowGround | 3 |
| BedroomsTotal | 7 |
| Appliances | Dishwasher, Dryer, Refrigerator, Stove, Washer, Window Coverings |
| BasementDevelopment | Finished |
| BasementFeatures | Separate Entrance |
| BasementType | N/a (finished) |
| ConstructionStyleAttachment | Detached |
| ConstructionStyleSplitLevel | Backsplit |
| CoolingType | Central Air Conditioning |
| ExteriorFinish | Brick |
| FoundationType | Concrete |
| HeatingFuel | Natural Gas |
| HeatingType | Forced Air |
| Type | House |
| UtilityWater | Municipal Water |
Parking
| Attached Garage |
Land
| Acreage | No |
| LandAmenities | Hospital, Park |
| Sewer | Sanitary Sewer |
| SizeDepth | 135 Ft |
| SizeFrontage | 50 Ft |
| SizeIrregular | 50 X 135 Ft |
| SizeTotalText | 50 X 135 Ft|under 1/2 Acre |
| ZoningDescription | Residential |
Rooms
| Level | Type | Length | Width | Dimensions |
|---|---|---|---|---|
| Lower Level | Living Room | 6.9 m | 3.8 m | 6.9 m x 3.8 m |
| Main Level | Family Room | 3.6 m | 3.7 m | 3.6 m x 3.7 m |
| Main Level | Dining Room | 5.7 m | 3.6 m | 5.7 m x 3.6 m |
| Main Level | Kitchen | 3.1 m | 2.9 m | 3.1 m x 2.9 m |
| Main Level | Eating Area | 3.1 m | 2.4 m | 3.1 m x 2.4 m |
| Upper Level | Primary Bedroom | 3.32 m | 4.3 m | 3.32 m x 4.3 m |
| Upper Level | Bedroom 2 | 3.1 m | 3.34 m | 3.1 m x 3.34 m |
| Upper Level | Bedroom 3 | 3.03 m | 4.3 m | 3.03 m x 4.3 m |
Utilities
| Cable | Installed |
| Sewer | Installed |
Interested?
Contact us for more information
Kavi Sharma
Salesperson
Save Max Real Estate Inc.
1550 Enterprise Rd #305
Mississauga, Ontario L4W 4P4
1550 Enterprise Rd #305
Mississauga, Ontario L4W 4P4




