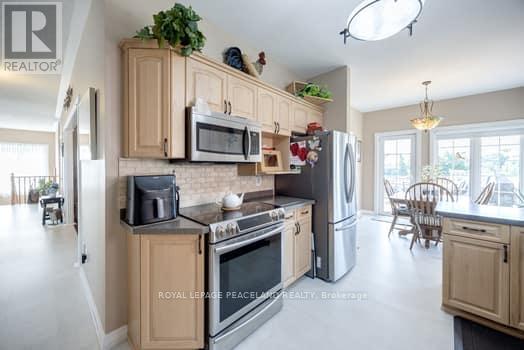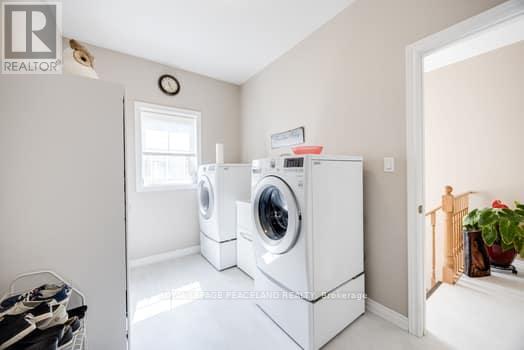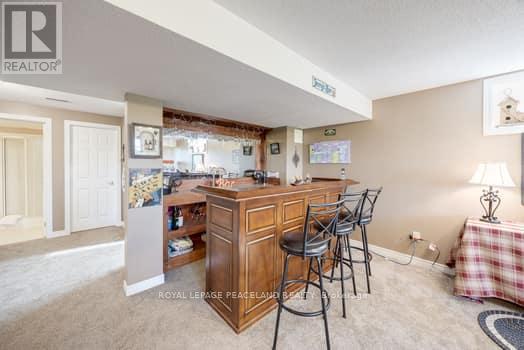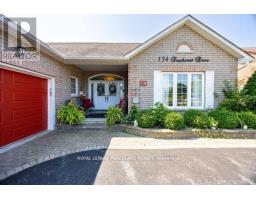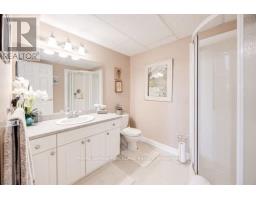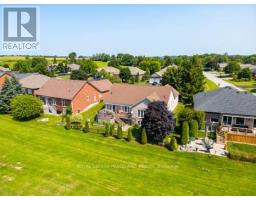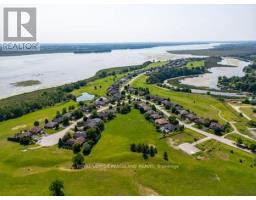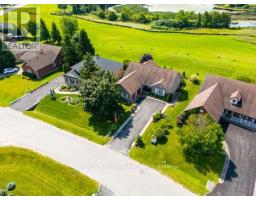134 Southcrest Drive Kawartha Lakes, Ontario L0C 1G0
$1,089,000
Welcome to 134 Southcrest Drive, Nestled in the Prestigious King's Bay Estates, on the Peninsula between Lake Scugog & Nonquon River, just under 10 minutes north of Port Perry. This sun filled brick beauty features 9' ceilings, spacious Living Room with gleaming hardwood floors and fireplace, formal Dining Room, Corian Countertop in Kitchen, main floor laundry with direct garage access, Primary Bedroom with walkout to large deck overlooking picturesque views of greenspace, large cozy Rec Room with above grade windows and Games Room with Pool Table for your entertaining pleasures. **** EXTRAS **** Fridge, Stove, B/I Dishwasher, B/I Microwave, Washer, Dryer, All ELF's, All window Coverings, Piano, Ring Door Bell, Garage Door Opener & Remotes, Electric Deck Awning, Pool Table, Freezer in Basement, Water Softener, Outdoor Shed. (id:50886)
Open House
This property has open houses!
1:00 pm
Ends at:3:00 pm
1:00 pm
Ends at:3:00 pm
Property Details
| MLS® Number | X10417664 |
| Property Type | Single Family |
| Community Name | Rural Mariposa |
| Features | Irregular Lot Size |
| ParkingSpaceTotal | 6 |
Building
| BathroomTotal | 3 |
| BedroomsAboveGround | 2 |
| BedroomsBelowGround | 1 |
| BedroomsTotal | 3 |
| Appliances | Water Softener |
| ArchitecturalStyle | Bungalow |
| BasementDevelopment | Finished |
| BasementType | N/a (finished) |
| ConstructionStyleAttachment | Detached |
| CoolingType | Central Air Conditioning |
| ExteriorFinish | Brick |
| FireplacePresent | Yes |
| FlooringType | Vinyl, Hardwood, Carpeted |
| FoundationType | Poured Concrete |
| HeatingFuel | Natural Gas |
| HeatingType | Forced Air |
| StoriesTotal | 1 |
| Type | House |
| UtilityWater | Municipal Water |
Parking
| Attached Garage |
Land
| Acreage | No |
| Sewer | Sanitary Sewer |
| SizeDepth | 109 Ft ,11 In |
| SizeFrontage | 77 Ft ,2 In |
| SizeIrregular | 77.17 X 109.95 Ft |
| SizeTotalText | 77.17 X 109.95 Ft |
| ZoningDescription | Residential |
Rooms
| Level | Type | Length | Width | Dimensions |
|---|---|---|---|---|
| Lower Level | Recreational, Games Room | 7.79 m | 6.15 m | 7.79 m x 6.15 m |
| Lower Level | Recreational, Games Room | 6.07 m | 7.74 m | 6.07 m x 7.74 m |
| Lower Level | Bedroom | 2.96 m | 3.46 m | 2.96 m x 3.46 m |
| Main Level | Kitchen | 4.21 m | 3 m | 4.21 m x 3 m |
| Main Level | Eating Area | 2.83 m | 2.98 m | 2.83 m x 2.98 m |
| Main Level | Living Room | 4.84 m | 5.64 m | 4.84 m x 5.64 m |
| Main Level | Dining Room | 4.62 m | 2.96 m | 4.62 m x 2.96 m |
| Main Level | Laundry Room | 3.72 m | 2.26 m | 3.72 m x 2.26 m |
| Main Level | Primary Bedroom | 4.16 m | 6.29 m | 4.16 m x 6.29 m |
| Main Level | Bedroom 2 | 3.17 m | 3.17 m | 3.17 m x 3.17 m |
Utilities
| Cable | Available |
| Sewer | Installed |
https://www.realtor.ca/real-estate/27638522/134-southcrest-drive-kawartha-lakes-rural-mariposa
Interested?
Contact us for more information
John Nitsopoulos
Salesperson
242 Earl Stewart Dr
Aurora, Ontario L4G 6V8







