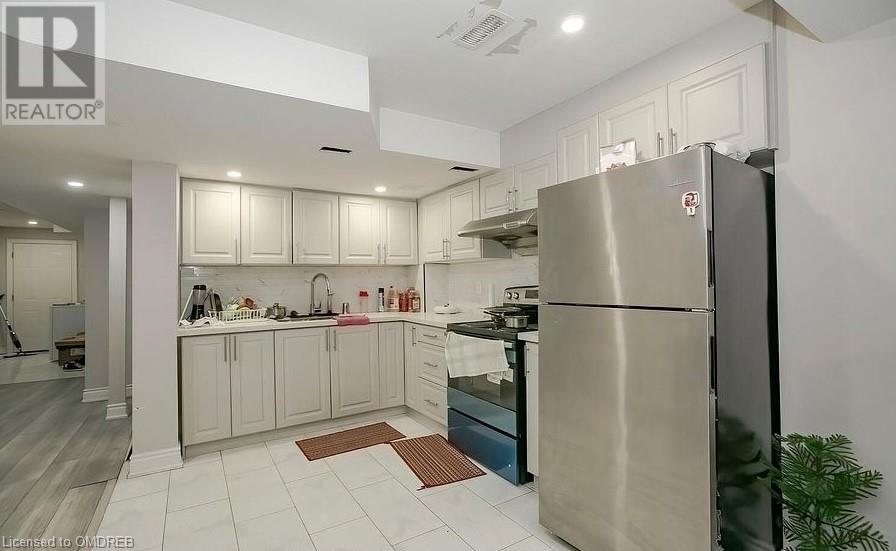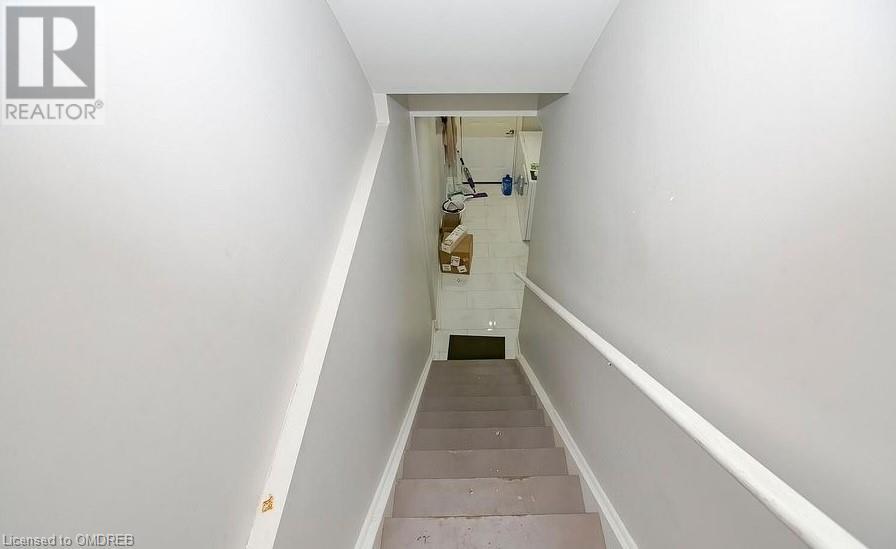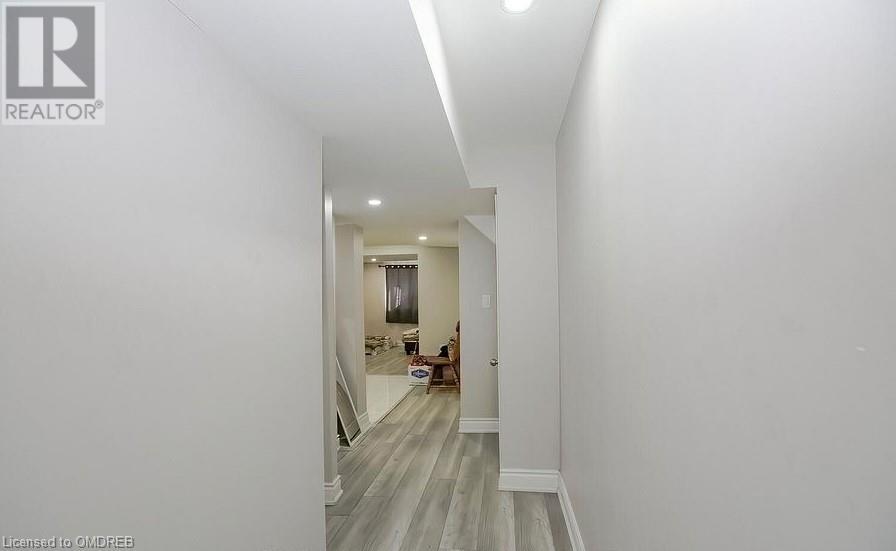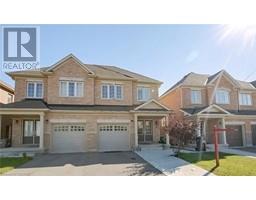58 Lanark Circle Brampton, Ontario L6X 5L3
5 Bedroom
4 Bathroom
2500 sqft
2 Level
Central Air Conditioning
Forced Air
$1,089,900
Beautiful 4 Bedrooms & 4 Washrooms Semi-Detached with finished legal 1 bedroom basement apartment, separate entrance home on a Premium Lot! Over 2500 Sqft living space. Large Breakfast Area with walk out to yard. Close to major plaza, shopping centre & go station. (id:50886)
Property Details
| MLS® Number | 40666179 |
| Property Type | Single Family |
| AmenitiesNearBy | Park, Public Transit, Schools, Shopping |
| EquipmentType | Water Heater |
| ParkingSpaceTotal | 4 |
| RentalEquipmentType | Water Heater |
Building
| BathroomTotal | 4 |
| BedroomsAboveGround | 4 |
| BedroomsBelowGround | 1 |
| BedroomsTotal | 5 |
| Appliances | Dishwasher, Dryer, Refrigerator, Stove, Washer |
| ArchitecturalStyle | 2 Level |
| BasementDevelopment | Finished |
| BasementType | Full (finished) |
| ConstructionStyleAttachment | Semi-detached |
| CoolingType | Central Air Conditioning |
| ExteriorFinish | Other |
| HalfBathTotal | 1 |
| HeatingType | Forced Air |
| StoriesTotal | 2 |
| SizeInterior | 2500 Sqft |
| Type | House |
| UtilityWater | Municipal Water |
Parking
| Attached Garage |
Land
| Acreage | No |
| LandAmenities | Park, Public Transit, Schools, Shopping |
| Sewer | Municipal Sewage System |
| SizeDepth | 100 Ft |
| SizeFrontage | 24 Ft |
| SizeTotalText | Under 1/2 Acre |
| ZoningDescription | R2 |
Rooms
| Level | Type | Length | Width | Dimensions |
|---|---|---|---|---|
| Second Level | 4pc Bathroom | Measurements not available | ||
| Second Level | 3pc Bathroom | Measurements not available | ||
| Second Level | Bedroom | 9'1'' x 9'1'' | ||
| Second Level | Bedroom | 10'7'' x 9'7'' | ||
| Second Level | Bedroom | 14'1'' x 9'1'' | ||
| Second Level | Primary Bedroom | 11'6'' x 13'2'' | ||
| Basement | Kitchen | 9'5'' x 10'7'' | ||
| Basement | Bedroom | 10'7'' x 9'7'' | ||
| Basement | 3pc Bathroom | Measurements not available | ||
| Main Level | 2pc Bathroom | Measurements not available | ||
| Main Level | Kitchen/dining Room | 18'9'' x 10'7'' | ||
| Main Level | Great Room | 12'8'' x 18'7'' |
https://www.realtor.ca/real-estate/27562989/58-lanark-circle-brampton
Interested?
Contact us for more information
Gagandeep Singh
Salesperson
Century 21 People's Choice Realty Inc., Brokerage
1780 Albion Rd - Unit 2a
Toronto, Ontario M9V 1C1
1780 Albion Rd - Unit 2a
Toronto, Ontario M9V 1C1

















































































