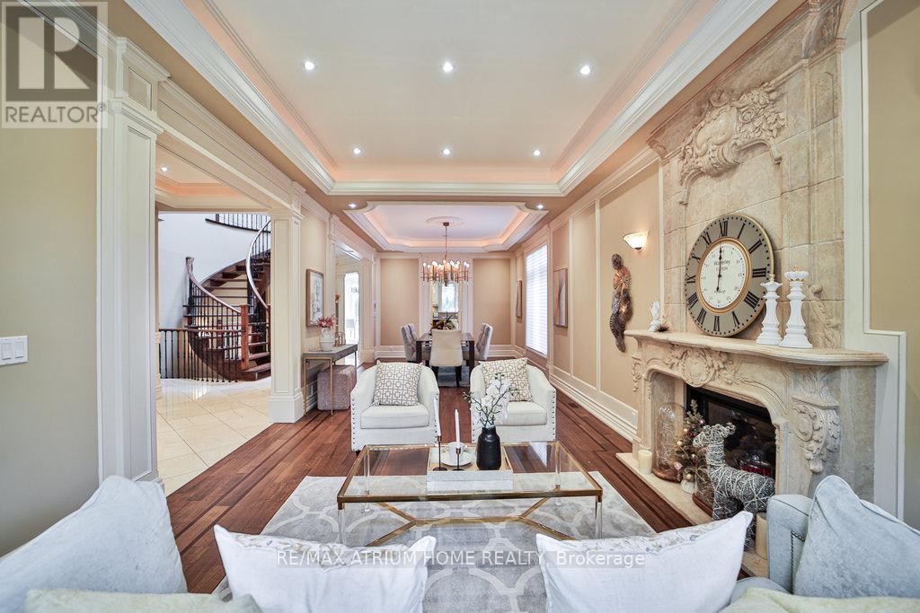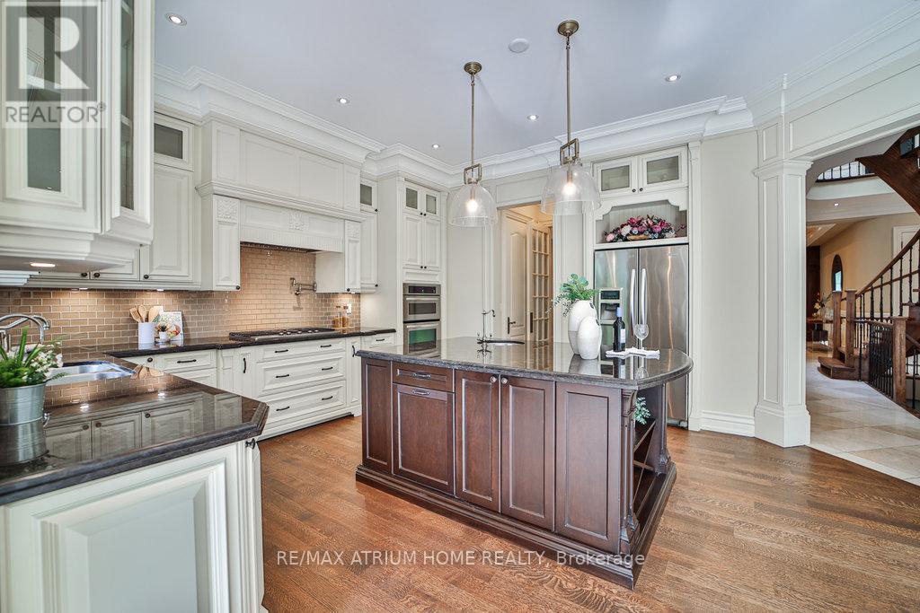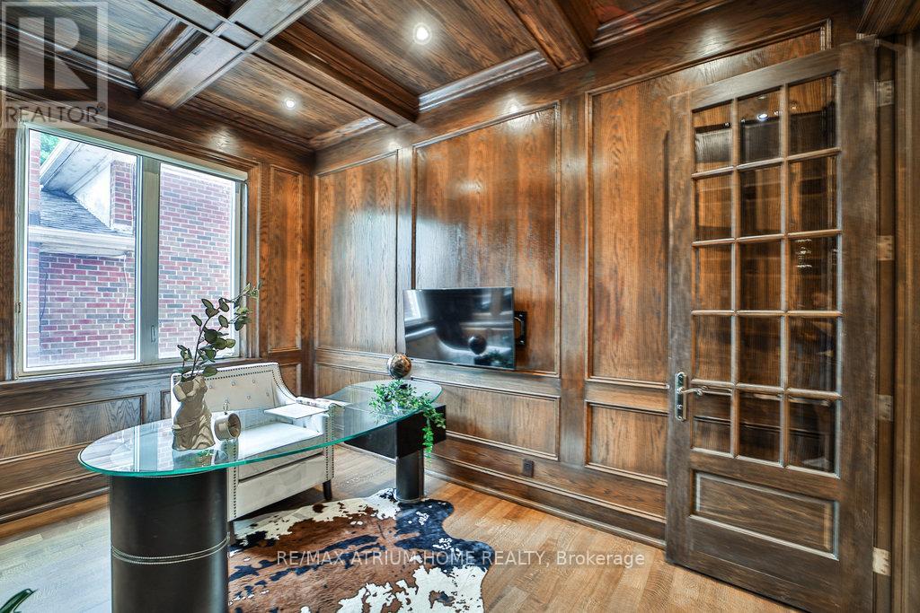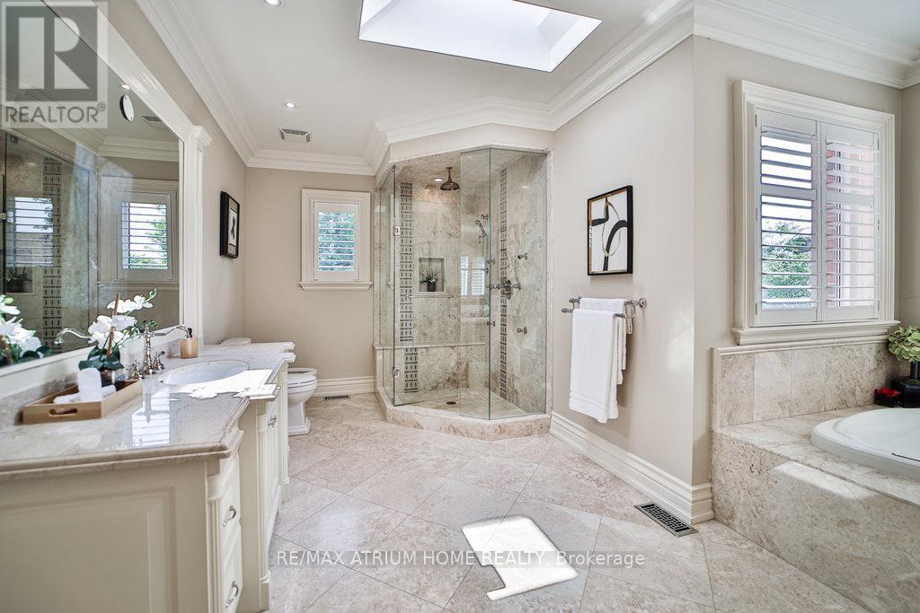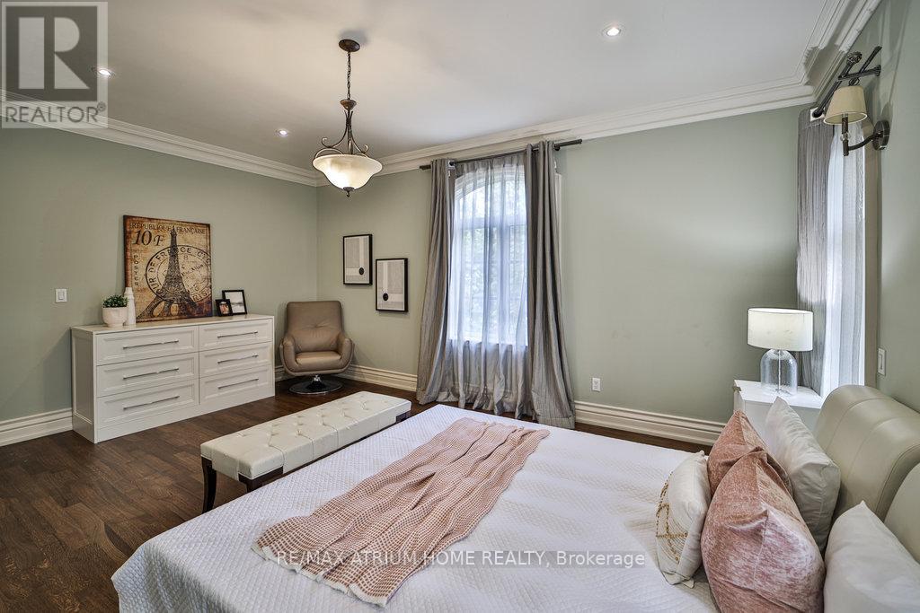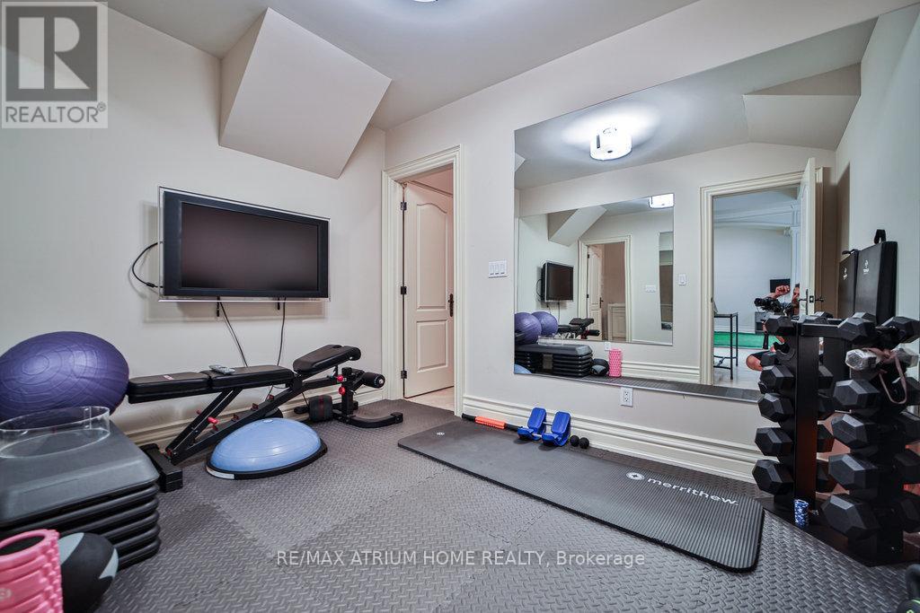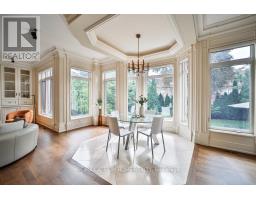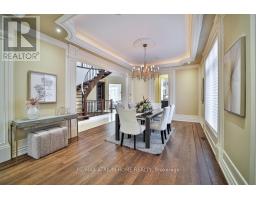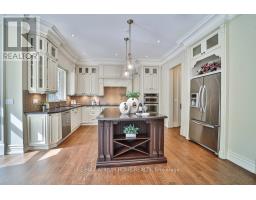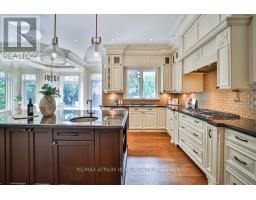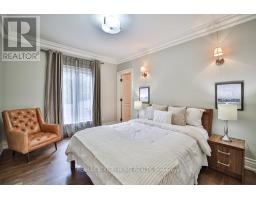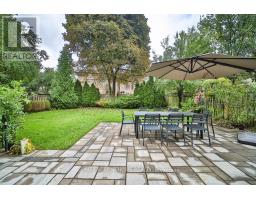311 Holmes Avenue Toronto, Ontario M2N 4N2
$3,388,000
LUXURIOUS Custom-Built Home With Sophisticated & Timeless Floor Plan In The Heart Of North York Willowdale East Area!! 5 Bedroom, Each Bedrm With Ensuite Washroom, Rare To Find!! Circular Oak Stairs W/ Metal Railing And Over Sized Skylight, Ornate Crown Moulding, 10 Foot Ceiling On Main Fl And Basement, Granite Count Top In Kitchen, Hardwood Fl Through-Out, 4 Carved Marble Fireplaces, Finished Basement With Walk Up To Backyard, Bedroom, Sauna(Dry Steam), Gym, Interlocking Driveway, Earl Haig School District, Minutes To Yonge Subway. **** EXTRAS **** Stainless Steel Fridge, B/I Oven & Microwave, Dishwashe. Gas Stove, Front Load Washer & Dryer, All Electrical Light Fixtures, High Efficiency Furnace, Cac, Cvc, Garage Door Openers, Roof (2019). (id:50886)
Property Details
| MLS® Number | C10421593 |
| Property Type | Single Family |
| Community Name | Willowdale East |
| ParkingSpaceTotal | 6 |
Building
| BathroomTotal | 8 |
| BedroomsAboveGround | 5 |
| BedroomsBelowGround | 1 |
| BedroomsTotal | 6 |
| BasementDevelopment | Finished |
| BasementFeatures | Walk Out |
| BasementType | N/a (finished) |
| ConstructionStyleAttachment | Detached |
| CoolingType | Central Air Conditioning |
| ExteriorFinish | Brick, Stone |
| FireplacePresent | Yes |
| FlooringType | Hardwood, Marble |
| FoundationType | Concrete |
| HalfBathTotal | 1 |
| HeatingFuel | Natural Gas |
| HeatingType | Forced Air |
| StoriesTotal | 2 |
| SizeInterior | 3499.9705 - 4999.958 Sqft |
| Type | House |
| UtilityWater | Municipal Water |
Parking
| Garage |
Land
| Acreage | No |
| Sewer | Sanitary Sewer |
| SizeDepth | 142 Ft ,8 In |
| SizeFrontage | 50 Ft |
| SizeIrregular | 50 X 142.7 Ft |
| SizeTotalText | 50 X 142.7 Ft |
Rooms
| Level | Type | Length | Width | Dimensions |
|---|---|---|---|---|
| Second Level | Bedroom 5 | 3.62 m | 3.35 m | 3.62 m x 3.35 m |
| Second Level | Primary Bedroom | 6.19 m | 6 m | 6.19 m x 6 m |
| Second Level | Bedroom 2 | 6.09 m | 3.95 m | 6.09 m x 3.95 m |
| Second Level | Bedroom 3 | 5.35 m | 3.88 m | 5.35 m x 3.88 m |
| Second Level | Bedroom 4 | 4.11 m | 3.33 m | 4.11 m x 3.33 m |
| Basement | Recreational, Games Room | 8 m | 5 m | 8 m x 5 m |
| Basement | Bedroom | 2.23 m | 2.13 m | 2.23 m x 2.13 m |
| Main Level | Living Room | 5.3 m | 3.75 m | 5.3 m x 3.75 m |
| Main Level | Dining Room | 5 m | 3.7 m | 5 m x 3.7 m |
| Main Level | Kitchen | 6 m | 5.5 m | 6 m x 5.5 m |
| Main Level | Family Room | 4.3 m | 4 m | 4.3 m x 4 m |
| Main Level | Library | 4.1 m | 3.18 m | 4.1 m x 3.18 m |
Interested?
Contact us for more information
Michael Chen
Broker
7100 Warden Ave #1a
Markham, Ontario L3R 8B5




