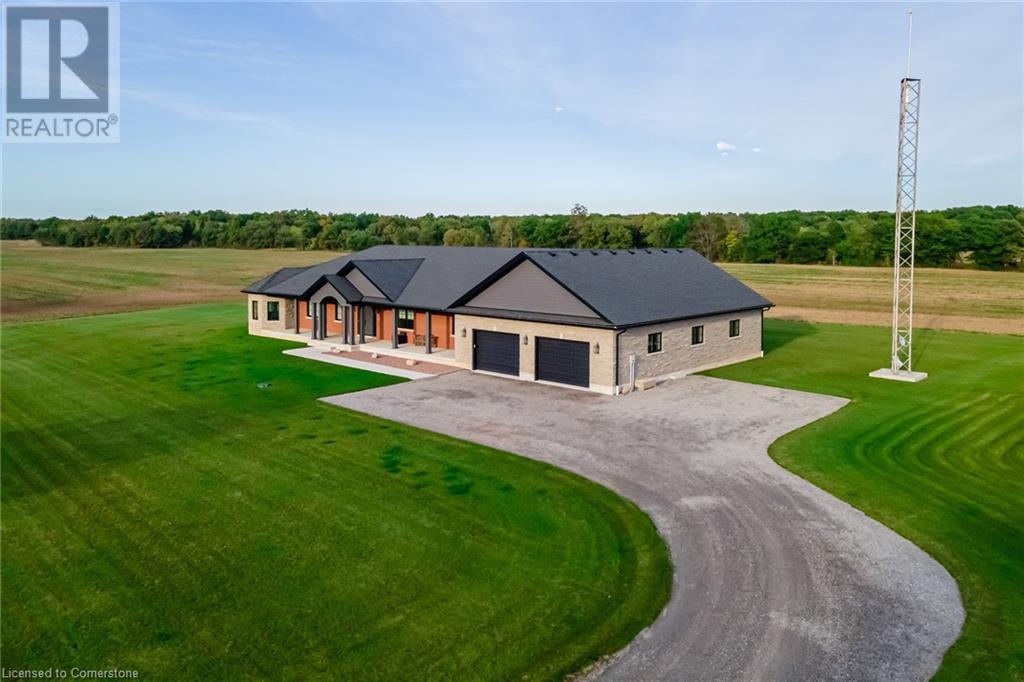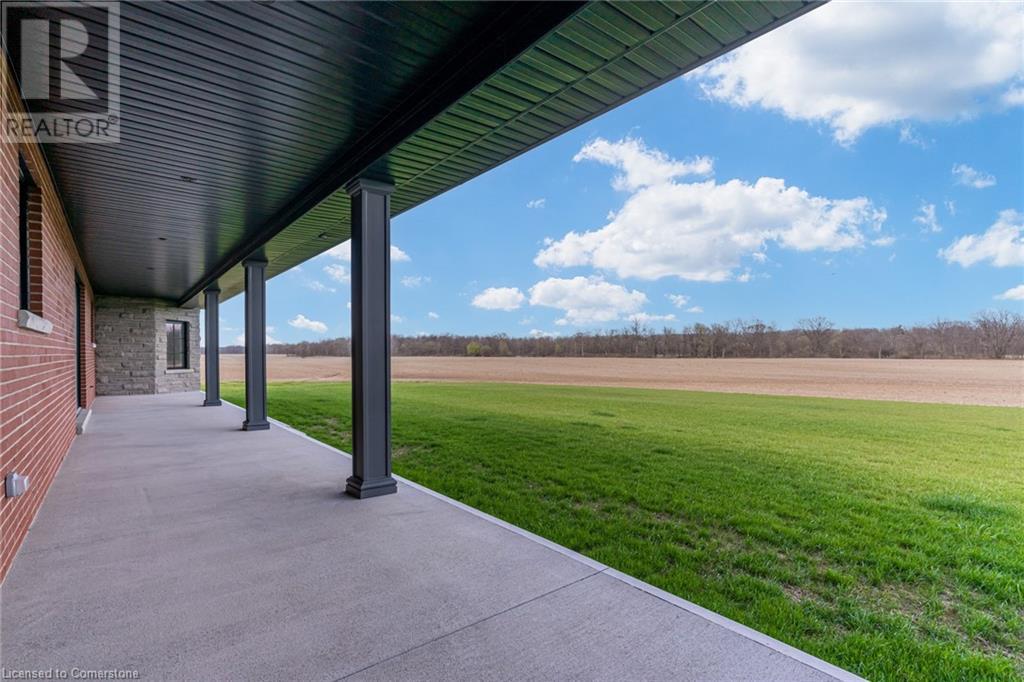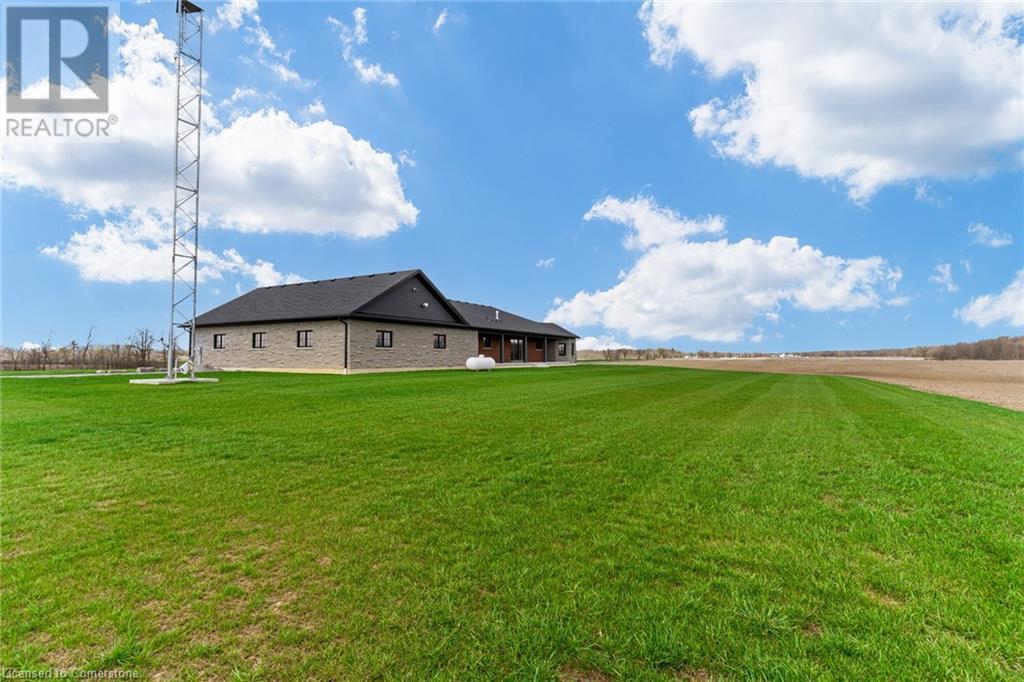1353 Caistor Centre Road Caistor Centre, Ontario L0R 1E0
$3,575,000
Follow the media links to get the full details - far too many to fit here! Not your typical custom country bungalow - masterfully built in 2020 over and above standard building specs. Lush hand-picked ceramics, hardwood, and custom finishes throughout. Vast and sprawling principle rooms including a 13-foot cathedral ceiling in the family room, an enourmous dining room that will easily seat 20 or more, and a showpiece solid-wood and quartz white kitchen with a 5x10-foot island with prep sink, breakfast area,and commercial-style appliances. Triple-wide sliding glass door to the 60-foot covered concrete veranda overlooking the fields. Master retreat with 5-piece ensuite and 2 closets. The main floor also features a den, 2 more bathrooms, 2 more bedrooms, and large laundry room. Inside access to a nine (yes,9) car heated garage. Meticulous and over-the-top attention to the foundation (12 walls, 9 insulated floor, and 9' tall), framing (2x6 inside and out, 16 OC roof trusses, soundproofed) insulation, electrical, plumbing, and future options (double-size septic out to the side, basement wide open, impeller on sump for bsmt bathrm). Unobstructed views for a thousand meters! True, natural privacy in the middle of 100 acres of the highest quality farmland in West Lincoln, 97% arable. (id:50886)
Property Details
| MLS® Number | 40655189 |
| Property Type | Agriculture |
| EquipmentType | Propane Tank, Water Heater |
| FarmType | Cash Crop |
| Features | Crushed Stone Driveway, Tile Drained, Automatic Garage Door Opener |
| ParkingSpaceTotal | 21 |
| RentalEquipmentType | Propane Tank, Water Heater |
Building
| BathroomTotal | 3 |
| BedroomsAboveGround | 3 |
| BedroomsTotal | 3 |
| ArchitecturalStyle | Bungalow |
| BasementDevelopment | Partially Finished |
| BasementType | Full (partially Finished) |
| ConstructedDate | 2020 |
| ConstructionMaterial | Concrete Block, Concrete Walls |
| CoolingType | Central Air Conditioning |
| ExteriorFinish | Brick, Concrete, Stone |
| FoundationType | Poured Concrete |
| HalfBathTotal | 1 |
| HeatingFuel | Propane |
| HeatingType | Forced Air |
| StoriesTotal | 1 |
| SizeInterior | 3391 Sqft |
| UtilityWater | Cistern |
Parking
| Attached Garage |
Land
| Acreage | Yes |
| Sewer | Septic System |
| SizeDepth | 655 Ft |
| SizeFrontage | 1552 Ft |
| SizeIrregular | 103.5 |
| SizeTotal | 103.5 Ac|101+ Acres |
| SizeTotalText | 103.5 Ac|101+ Acres |
| SoilType | Clay |
| ZoningDescription | A2 |
Rooms
| Level | Type | Length | Width | Dimensions |
|---|---|---|---|---|
| Basement | Storage | 60'0'' x 7'0'' | ||
| Basement | Storage | 66'0'' x 7'6'' | ||
| Basement | Other | 76'0'' x 37'0'' | ||
| Main Level | Laundry Room | 1'0'' x 8'0'' | ||
| Main Level | 4pc Bathroom | 8'6'' x 8'0'' | ||
| Main Level | Bedroom | 15'0'' x 11'10'' | ||
| Main Level | Bedroom | 15'0'' x 11'10'' | ||
| Main Level | 5pc Bathroom | 11'0'' x 9'4'' | ||
| Main Level | Primary Bedroom | 17'9'' x 13'10'' | ||
| Main Level | 2pc Bathroom | 9'10'' x 5'0'' | ||
| Main Level | Other | 14'0'' x 10'0'' | ||
| Main Level | Breakfast | 14'0'' x 10'0'' | ||
| Main Level | Kitchen | 21'4'' x 17'10'' | ||
| Main Level | Sitting Room | 14'0'' x 14'0'' | ||
| Main Level | Dining Room | 20'6'' x 14'6'' | ||
| Main Level | Living Room | 22'1'' x 18'0'' | ||
| Main Level | Foyer | 12'5'' x 10'1'' |
https://www.realtor.ca/real-estate/27482033/1353-caistor-centre-road-caistor-centre
Interested?
Contact us for more information
Nikola Bucalo
Salesperson
609 Upper Wellington Street
Hamilton, Ontario L9A 3P8









