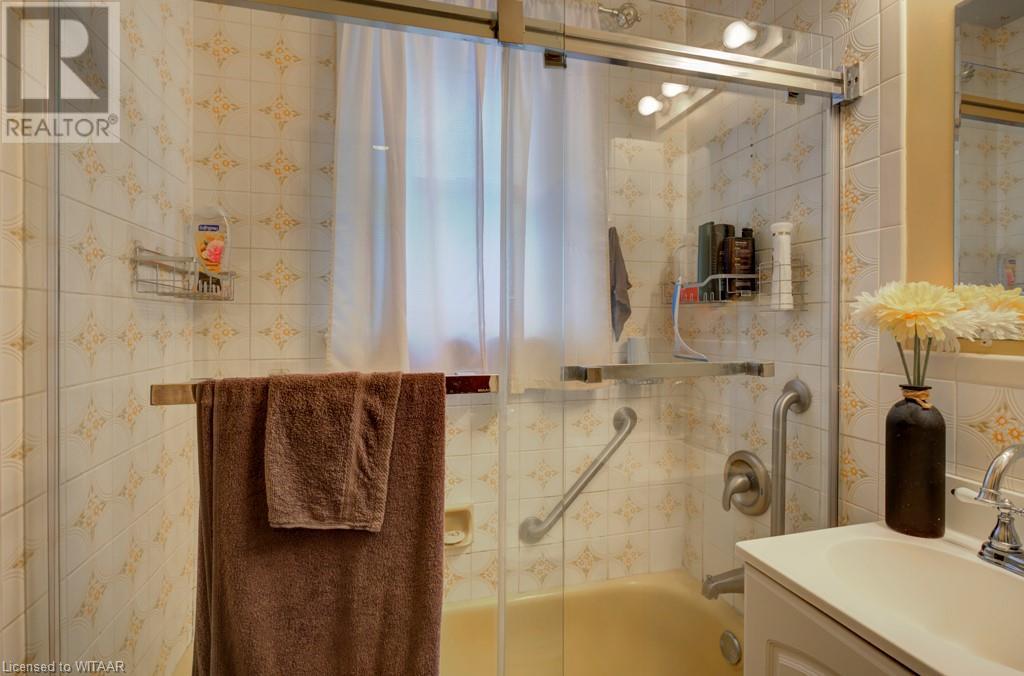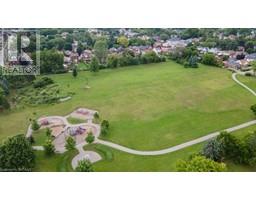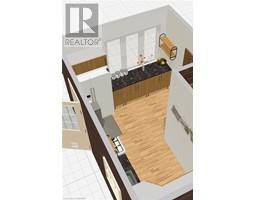177 Ontario Street Brantford, Ontario N3S 2C7
$549,999
This Beautiful 4 Bedroom 1 bathroom home is located just 2 doors down from Princess Elizabeth Elementary School and right across the road from a large park, location doesn't get much better for a family! This home has been meticulously cared for with new luxury vinyl floors installed through out the main level and basement, new front and back door, new windows upstairs and on the main level as well as a new reverse osmosis system installed and water softener system. Attached are photos to indicate what a kitchen remodel could look like. This home is an amazing size with so many possibilities just waiting for its new family to make it their own. (id:50886)
Open House
This property has open houses!
1:00 am
Ends at:3:00 pm
Property Details
| MLS® Number | 40676125 |
| Property Type | Single Family |
| AmenitiesNearBy | Playground, Public Transit, Schools, Shopping |
| EquipmentType | Water Heater |
| ParkingSpaceTotal | 3 |
| RentalEquipmentType | Water Heater |
| Structure | Shed |
Building
| BathroomTotal | 1 |
| BedroomsAboveGround | 4 |
| BedroomsTotal | 4 |
| Appliances | Dryer, Freezer, Refrigerator, Stove, Water Softener, Washer |
| BasementDevelopment | Partially Finished |
| BasementType | Full (partially Finished) |
| ConstructionStyleAttachment | Detached |
| CoolingType | Central Air Conditioning |
| ExteriorFinish | Brick, Metal |
| HeatingType | Forced Air |
| StoriesTotal | 2 |
| SizeInterior | 1434 Sqft |
| Type | House |
| UtilityWater | Municipal Water |
Land
| AccessType | Highway Access |
| Acreage | No |
| FenceType | Fence |
| LandAmenities | Playground, Public Transit, Schools, Shopping |
| Sewer | Municipal Sewage System |
| SizeDepth | 84 Ft |
| SizeFrontage | 50 Ft |
| SizeTotalText | Under 1/2 Acre |
| ZoningDescription | R1 |
Rooms
| Level | Type | Length | Width | Dimensions |
|---|---|---|---|---|
| Second Level | Storage | 3'11'' x 4'3'' | ||
| Second Level | Bedroom | 7'3'' x 11'11'' | ||
| Second Level | Bedroom | 10'9'' x 11'11'' | ||
| Basement | Utility Room | 29'1'' x 10'7'' | ||
| Basement | Recreation Room | 29'1'' x 16'2'' | ||
| Main Level | Kitchen | 14'5'' x 9'10'' | ||
| Main Level | Living Room | 16'1'' x 15'4'' | ||
| Main Level | Bedroom | 12'8'' x 9'6'' | ||
| Main Level | Bedroom | 8'11'' x 10'8'' | ||
| Main Level | 4pc Bathroom | Measurements not available |
https://www.realtor.ca/real-estate/27638431/177-ontario-street-brantford
Interested?
Contact us for more information
Liz Burns
Salesperson
425 Dundas Street Unit D
Woodstock, Ontario N4S 1B8

























































