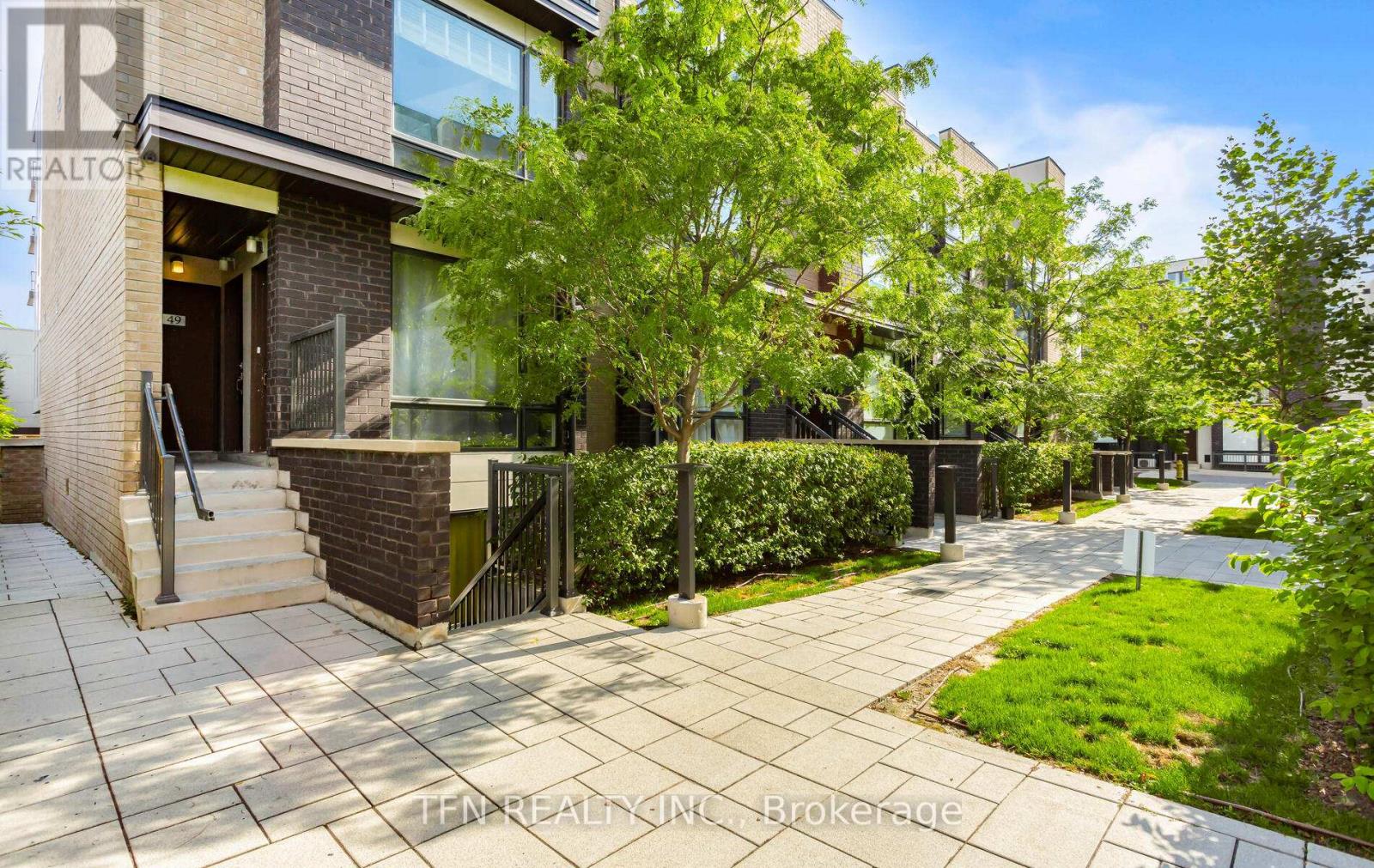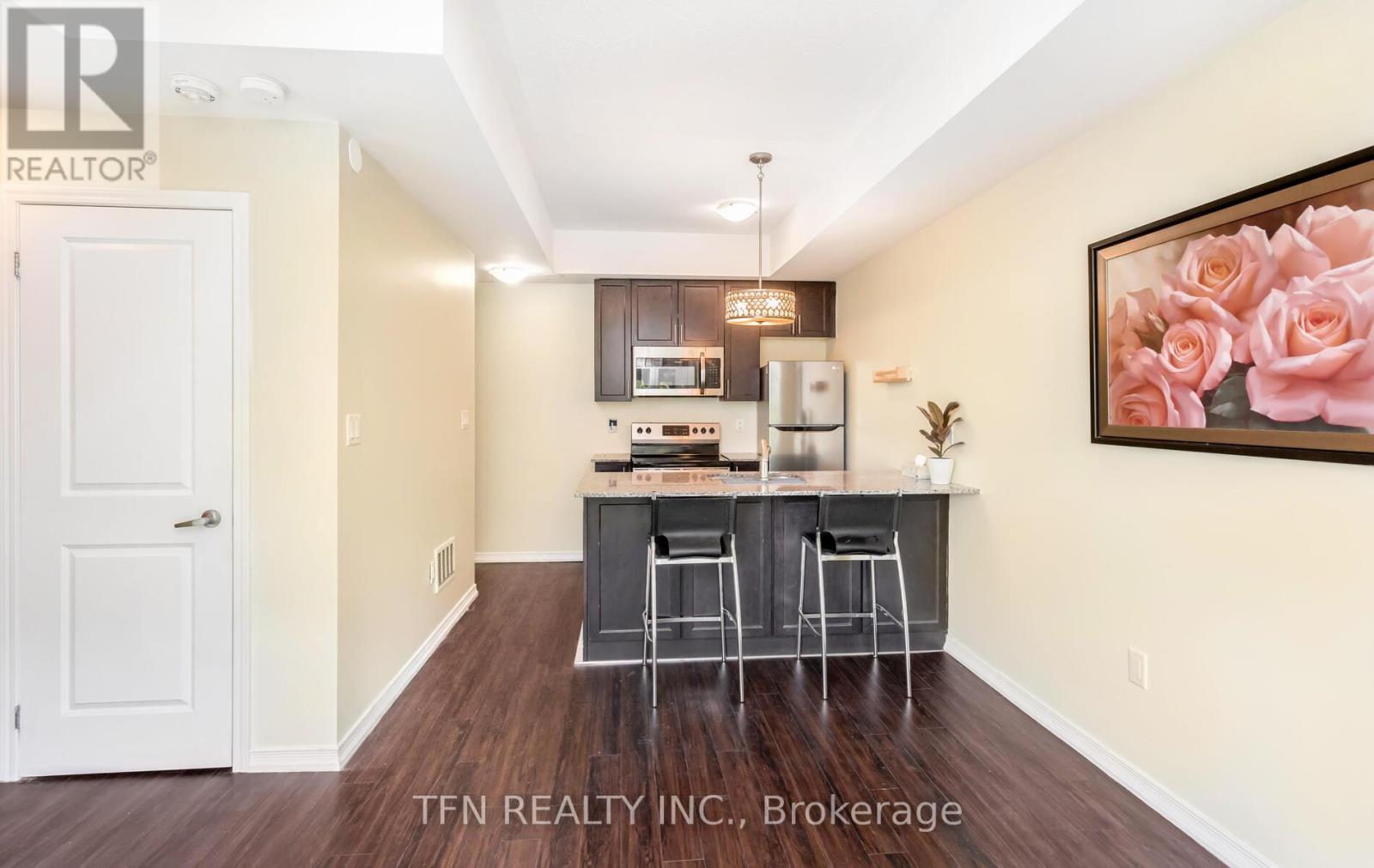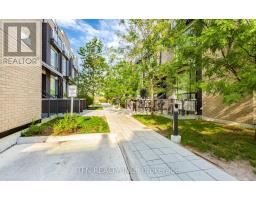50 - 28 Fieldway Road Toronto, Ontario M8Z 0E3
$699,000Maintenance, Common Area Maintenance, Insurance
$207.37 Monthly
Maintenance, Common Area Maintenance, Insurance
$207.37 MonthlyWelcome to this stunning townhouse located in Islington Village! Built in 2019 this 1 bedroom + Den+ 1.5 bathroom condo townhome is perfect for first-time home buyers or investors. You'll enjoy an open-concept design with large windows that flood the unit with natural light. The modern kitchen is complete with stainless steel appliances. Primary Bedroom leads to a balcony.Top floor contains approx 186 sqft Private Rooftop Terrace With a Gas BBQ connection, allowing for ample outdoor space to relax. A quick stroll to Bloor St to access Sobeys, GoodLife, shopping, and plenty of dining options. Commuting is a breeze, located just steps from Islington subway station and easy access to the QEW and the 427. **** EXTRAS **** ALL SS Apps: Fridge, Stove, Microwave, Dishwasher. Washer & Dryer. ALL ELF's & Window Coverings. (id:50886)
Property Details
| MLS® Number | W9373454 |
| Property Type | Single Family |
| Community Name | Islington-City Centre West |
| CommunityFeatures | Pet Restrictions |
| Features | Balcony |
Building
| BathroomTotal | 2 |
| BedroomsAboveGround | 1 |
| BedroomsTotal | 1 |
| Appliances | Dishwasher, Dryer, Microwave, Refrigerator, Stove, Washer, Window Coverings |
| CoolingType | Central Air Conditioning |
| ExteriorFinish | Brick, Stucco |
| HalfBathTotal | 1 |
| HeatingFuel | Natural Gas |
| HeatingType | Heat Pump |
| SizeInterior | 899.9921 - 998.9921 Sqft |
| Type | Row / Townhouse |
Land
| Acreage | No |
Rooms
| Level | Type | Length | Width | Dimensions |
|---|---|---|---|---|
| Second Level | Primary Bedroom | 2.96 m | 3.14 m | 2.96 m x 3.14 m |
| Second Level | Den | 2.26 m | 2.35 m | 2.26 m x 2.35 m |
| Main Level | Living Room | 3.81 m | 3.75 m | 3.81 m x 3.75 m |
| Main Level | Kitchen | 2.1 m | 2.32 m | 2.1 m x 2.32 m |
Interested?
Contact us for more information
Sunny Patheja
Salesperson
71 Villarboit Cres #2
Vaughan, Ontario L4K 4K2







































































