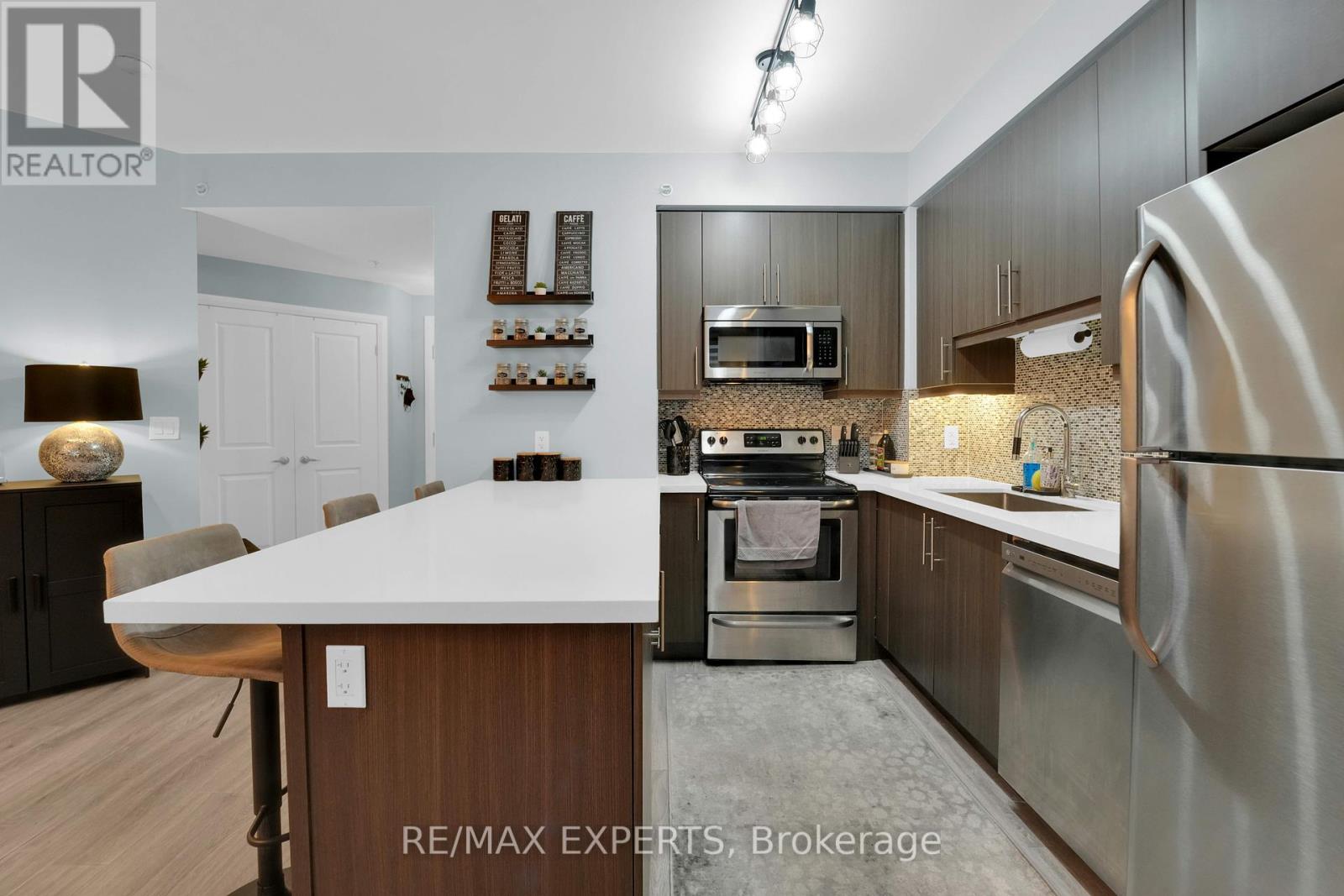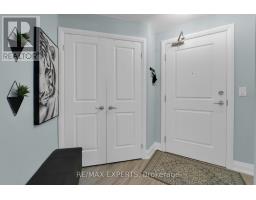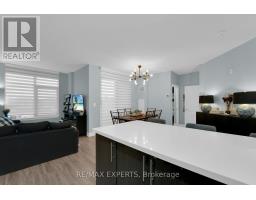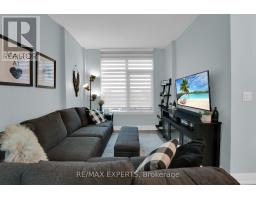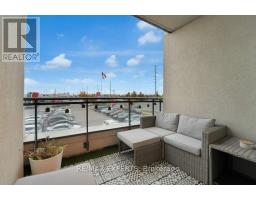202 - 12 Woodstream Boulevard Vaughan, Ontario L4L 8C3
$615,000Maintenance, Heat, Water, Parking, Common Area Maintenance, Insurance
$460.35 Monthly
Maintenance, Heat, Water, Parking, Common Area Maintenance, Insurance
$460.35 MonthlyExcellent Opportunity Awaits to Purchase a Turn Key Unit at Allegra Condos! This Unique 1 Bed + Den 755sf Floor Plan Offers Spacious Principal Living Areas Which Provide an Excellent Canvas for Living & Entertaining, Walk In Closet at the Primary Bedroom, New Flooring, Freshly Painted, Smooth Ceilings, New Bathroom Vanity, Kitchen Pantry and Much More! Includes 1 Parking & 1 Locker! AAA Location Situated in Close Proximity TO Public Transit with Access to VMC, Highways 427 and 407, Retail Amenities, Downtown Woodbridge, Parks, Schools, Rec. Centre and Much More! **** EXTRAS **** ss Fridge, Stove,DW,Microwave Range Hood, Washer&Dryer, Upgraded New Flring,Smooth Ceilings,Recently Painted,Kitchen Pantry,2 Walkouts to Separate Balconies, Large closet organizer,New Bathroom Vanity&Faucet,Vinyl Tiled Terrace Astro Turf. (id:50886)
Property Details
| MLS® Number | N10409853 |
| Property Type | Single Family |
| Community Name | Vaughan Grove |
| CommunityFeatures | Pet Restrictions |
| Features | Carpet Free, In Suite Laundry |
| ParkingSpaceTotal | 1 |
Building
| BathroomTotal | 1 |
| BedroomsAboveGround | 1 |
| BedroomsBelowGround | 1 |
| BedroomsTotal | 2 |
| Amenities | Storage - Locker |
| CoolingType | Central Air Conditioning |
| ExteriorFinish | Concrete |
| HeatingFuel | Natural Gas |
| HeatingType | Forced Air |
| SizeInterior | 699.9943 - 798.9932 Sqft |
| Type | Apartment |
Parking
| Underground |
Land
| Acreage | No |
Rooms
| Level | Type | Length | Width | Dimensions |
|---|---|---|---|---|
| Main Level | Living Room | 2.87 m | 3.99 m | 2.87 m x 3.99 m |
| Main Level | Dining Room | 2.9 m | 4.5 m | 2.9 m x 4.5 m |
| Main Level | Kitchen | 2.85 m | 3.05 m | 2.85 m x 3.05 m |
| Main Level | Bedroom | 3.34 m | 3.4 m | 3.34 m x 3.4 m |
| Main Level | Office | 1.75 m | 1.99 m | 1.75 m x 1.99 m |
Interested?
Contact us for more information
Frank Riga
Broker
277 Cityview Blvd Unit: 16
Vaughan, Ontario L4H 5A4








