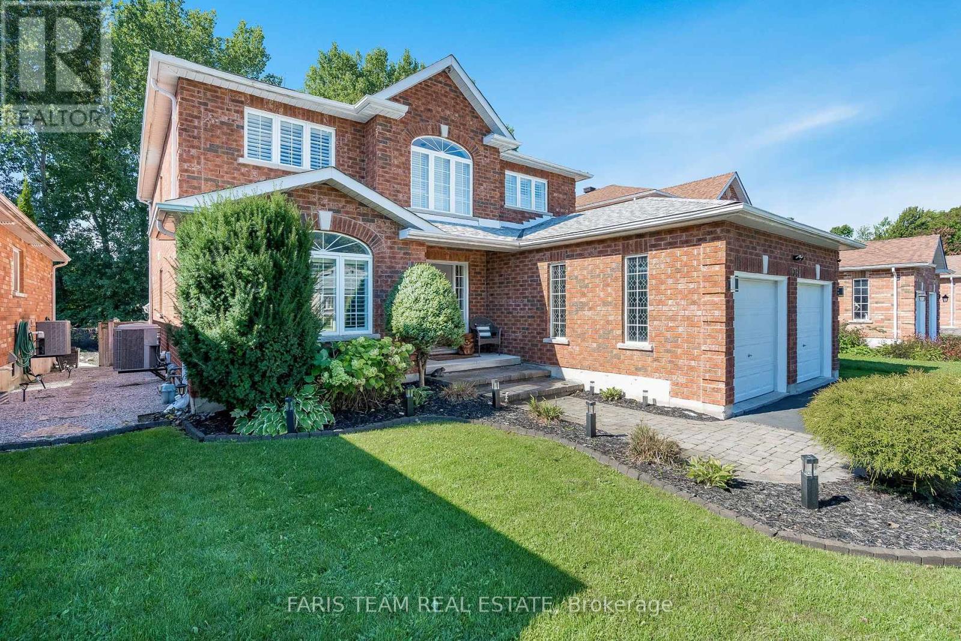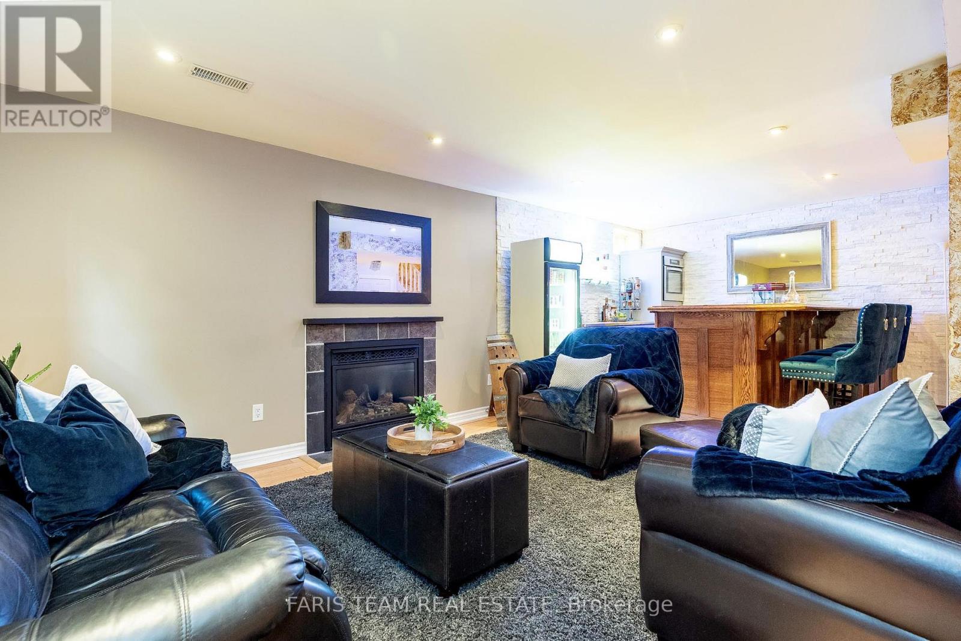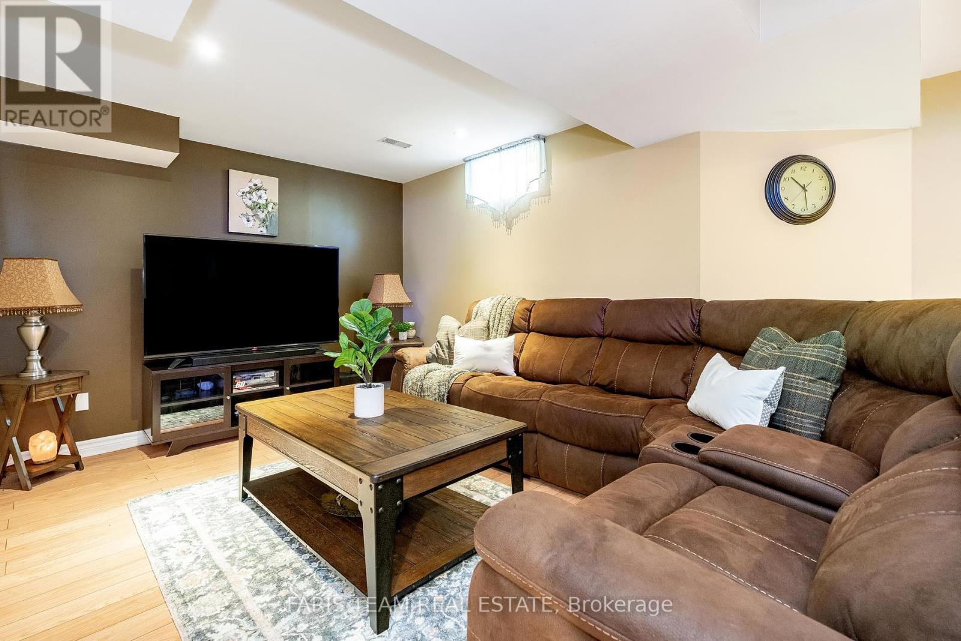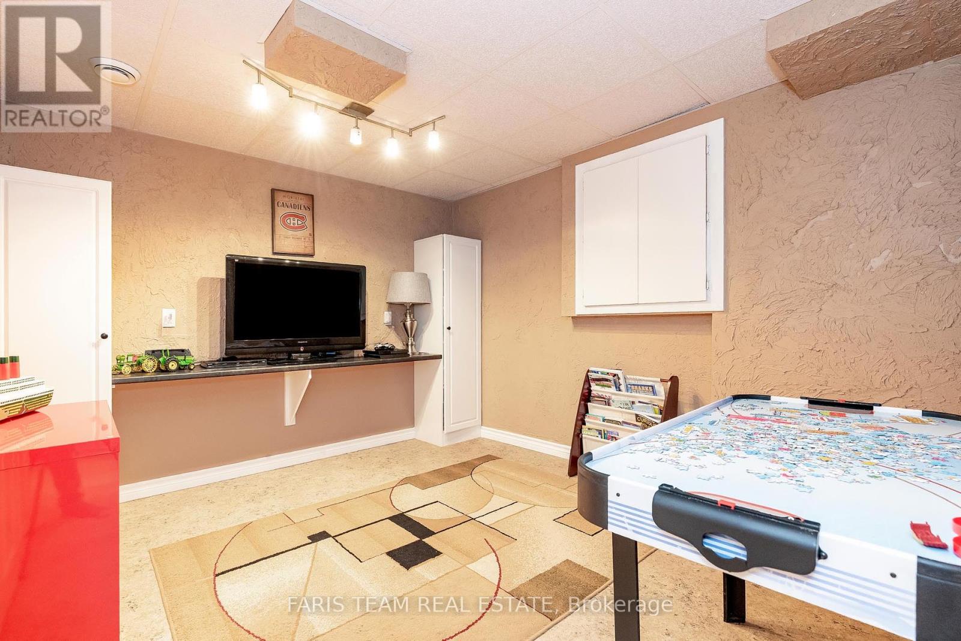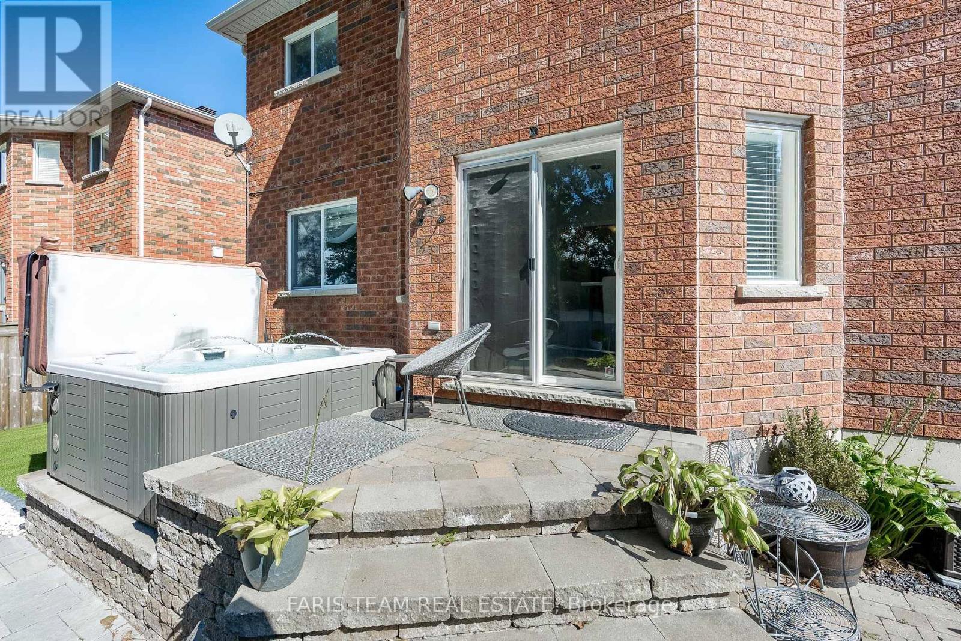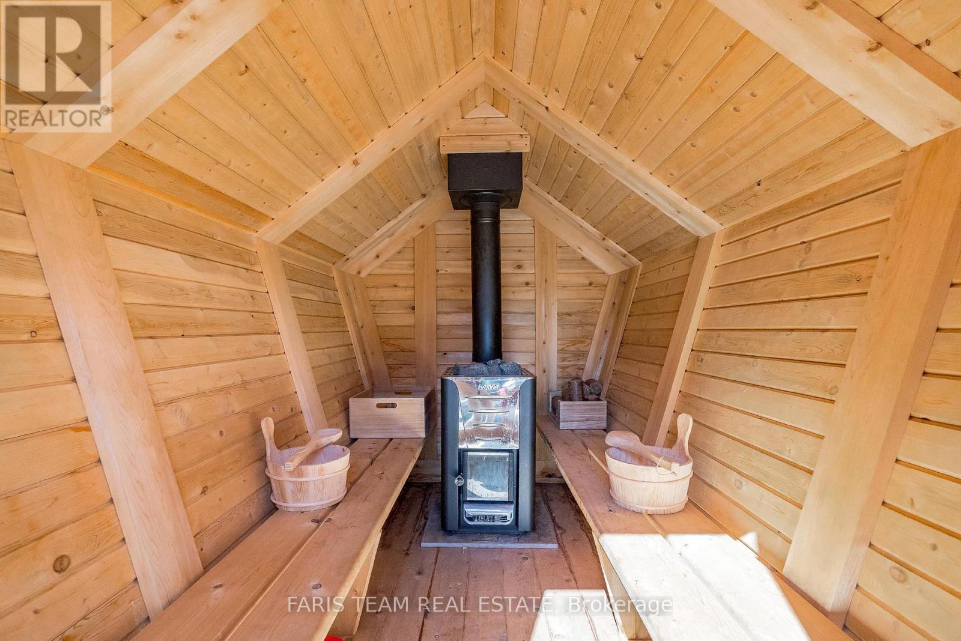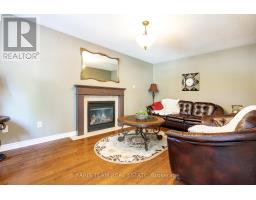136 Griffin Street Midland, Ontario L4R 5A8
$999,000
Top 5 Reasons You Will Love This Home: 1) Step into your private backyard oasis, featuring a crystal-clear pool, a soothing hot tub, and a charming wood-fired sauna, perfect for unwinding in style 2) Enjoy serene views and direct access to lush greenspace backing onto a tranquil park 3) Immaculate interior showcasing pristine finishes and attention to detail that make every room feel brand new 4) Gourmet kitchen complete with high-end appliances, ample counterspace, and luxurious finishes designed for both function and flair 5) Ideally situated close to everything you need, from shopping and dining to schools and recreation, putting convenience right on your doorstep. 3,827 fin.sq.ft. Age 18. Visit our website for more detailed information. (id:50886)
Property Details
| MLS® Number | S9373495 |
| Property Type | Single Family |
| Community Name | Midland |
| ParkingSpaceTotal | 6 |
| PoolType | Inground Pool |
Building
| BathroomTotal | 4 |
| BedroomsAboveGround | 4 |
| BedroomsBelowGround | 1 |
| BedroomsTotal | 5 |
| Amenities | Fireplace(s) |
| Appliances | Dishwasher, Dryer, Hot Tub, Refrigerator, Sauna, Stove, Washer, Water Heater |
| BasementDevelopment | Finished |
| BasementType | Full (finished) |
| ConstructionStyleAttachment | Detached |
| CoolingType | Central Air Conditioning |
| ExteriorFinish | Brick |
| FireplacePresent | Yes |
| FireplaceTotal | 2 |
| FlooringType | Ceramic, Laminate, Hardwood |
| FoundationType | Poured Concrete |
| HalfBathTotal | 1 |
| HeatingFuel | Natural Gas |
| HeatingType | Forced Air |
| StoriesTotal | 2 |
| SizeInterior | 2499.9795 - 2999.975 Sqft |
| Type | House |
| UtilityWater | Municipal Water |
Parking
| Attached Garage |
Land
| Acreage | No |
| FenceType | Fenced Yard |
| Sewer | Sanitary Sewer |
| SizeDepth | 130 Ft |
| SizeFrontage | 50 Ft |
| SizeIrregular | 50 X 130 Ft |
| SizeTotalText | 50 X 130 Ft|under 1/2 Acre |
| ZoningDescription | Rs2 |
Rooms
| Level | Type | Length | Width | Dimensions |
|---|---|---|---|---|
| Second Level | Primary Bedroom | 6.99 m | 4.86 m | 6.99 m x 4.86 m |
| Second Level | Bedroom | 3.67 m | 3.14 m | 3.67 m x 3.14 m |
| Second Level | Bedroom | 3.4 m | 3.06 m | 3.4 m x 3.06 m |
| Second Level | Bedroom | 3.38 m | 3.05 m | 3.38 m x 3.05 m |
| Basement | Recreational, Games Room | 10.03 m | 5.79 m | 10.03 m x 5.79 m |
| Basement | Other | 3.27 m | 2.97 m | 3.27 m x 2.97 m |
| Main Level | Kitchen | 7.12 m | 4.23 m | 7.12 m x 4.23 m |
| Main Level | Dining Room | 3.89 m | 3.34 m | 3.89 m x 3.34 m |
| Main Level | Living Room | 4.79 m | 3.34 m | 4.79 m x 3.34 m |
| Main Level | Family Room | 5.23 m | 3.43 m | 5.23 m x 3.43 m |
| Main Level | Office | 3.43 m | 2.71 m | 3.43 m x 2.71 m |
| Main Level | Laundry Room | 3.47 m | 2.27 m | 3.47 m x 2.27 m |
https://www.realtor.ca/real-estate/27481887/136-griffin-street-midland-midland
Interested?
Contact us for more information
Mark Faris
Broker
443 Bayview Drive
Barrie, Ontario L4N 8Y2
Gord Jaensch
Salesperson
443 Bayview Drive
Barrie, Ontario L4N 8Y2




