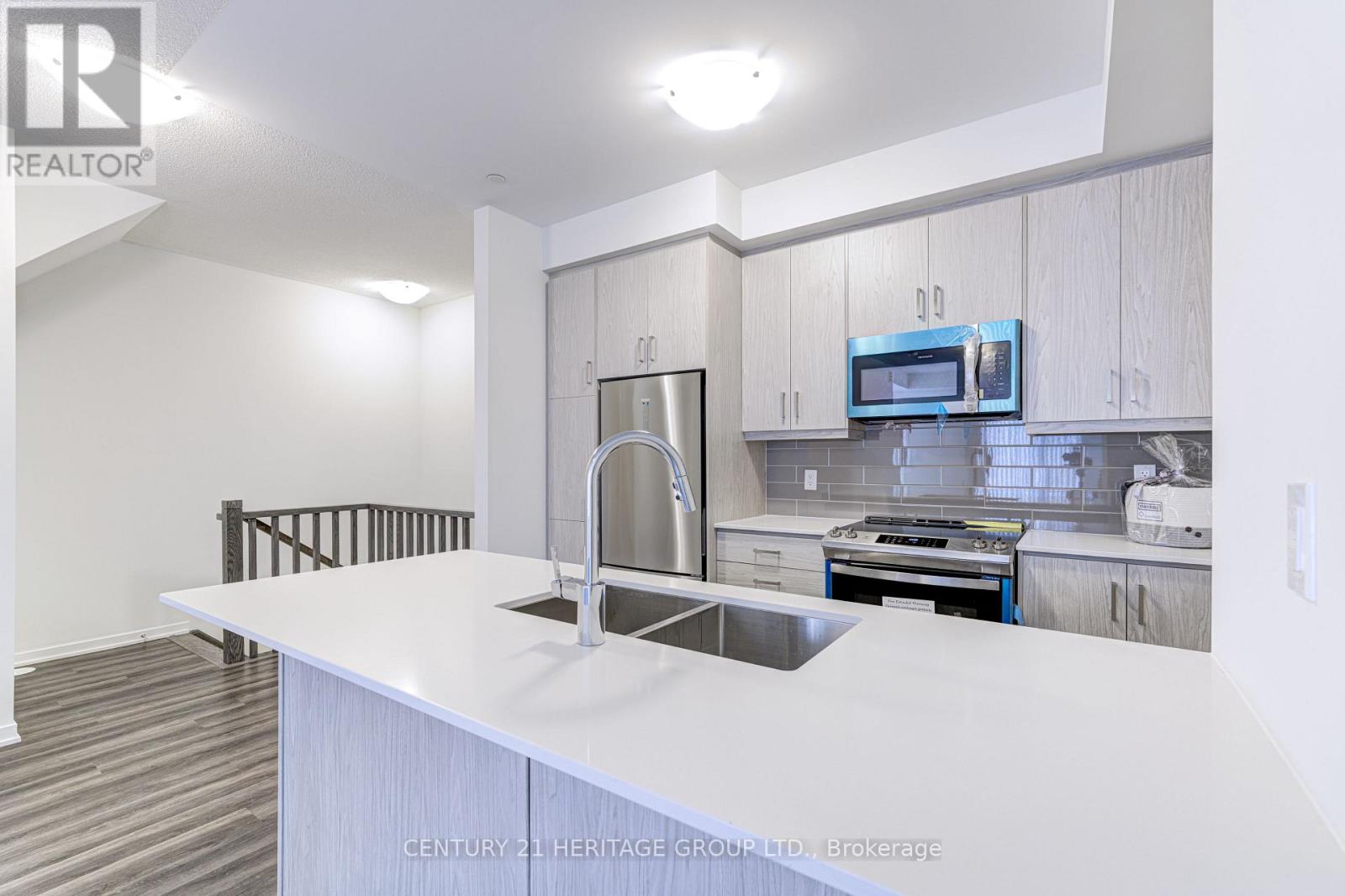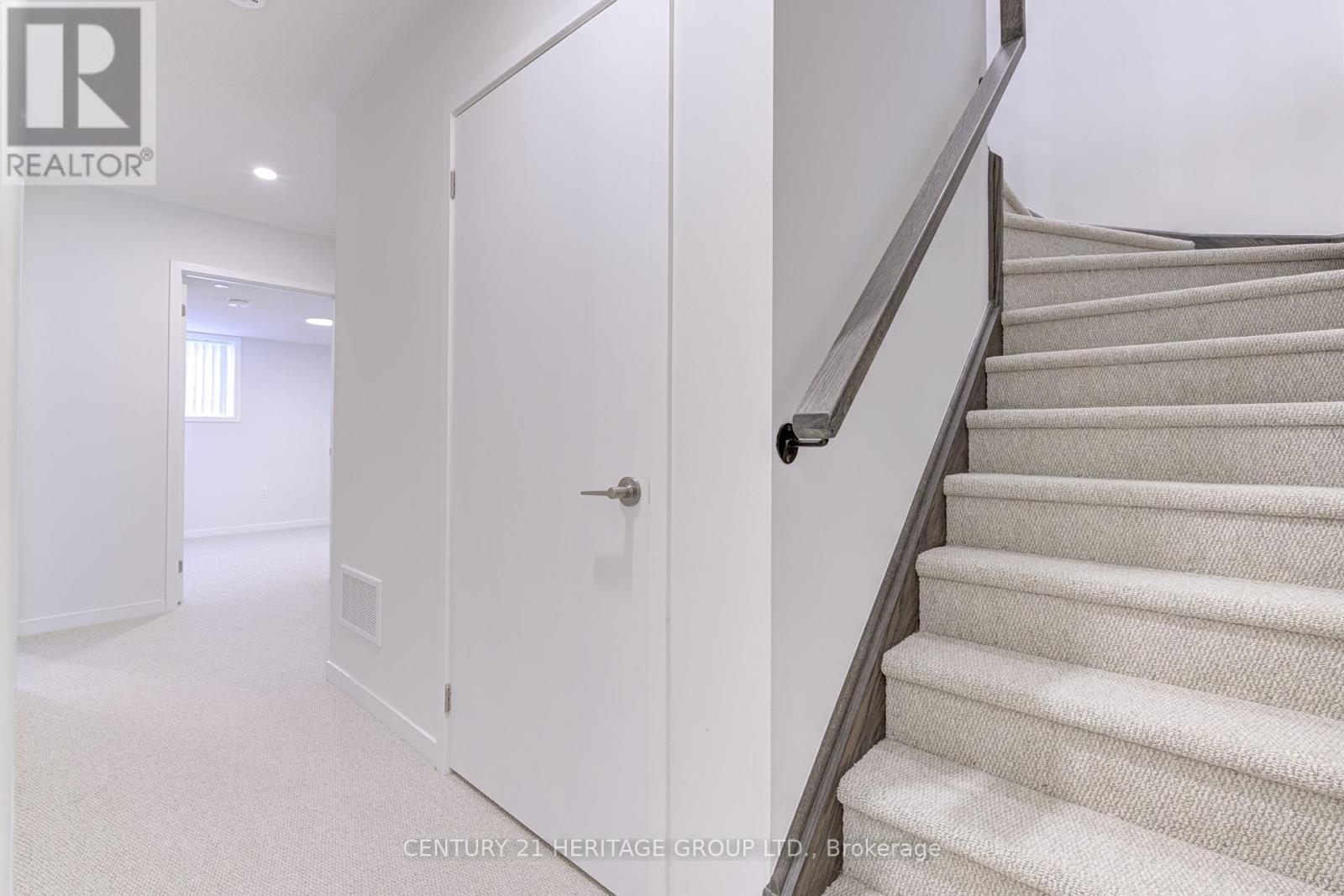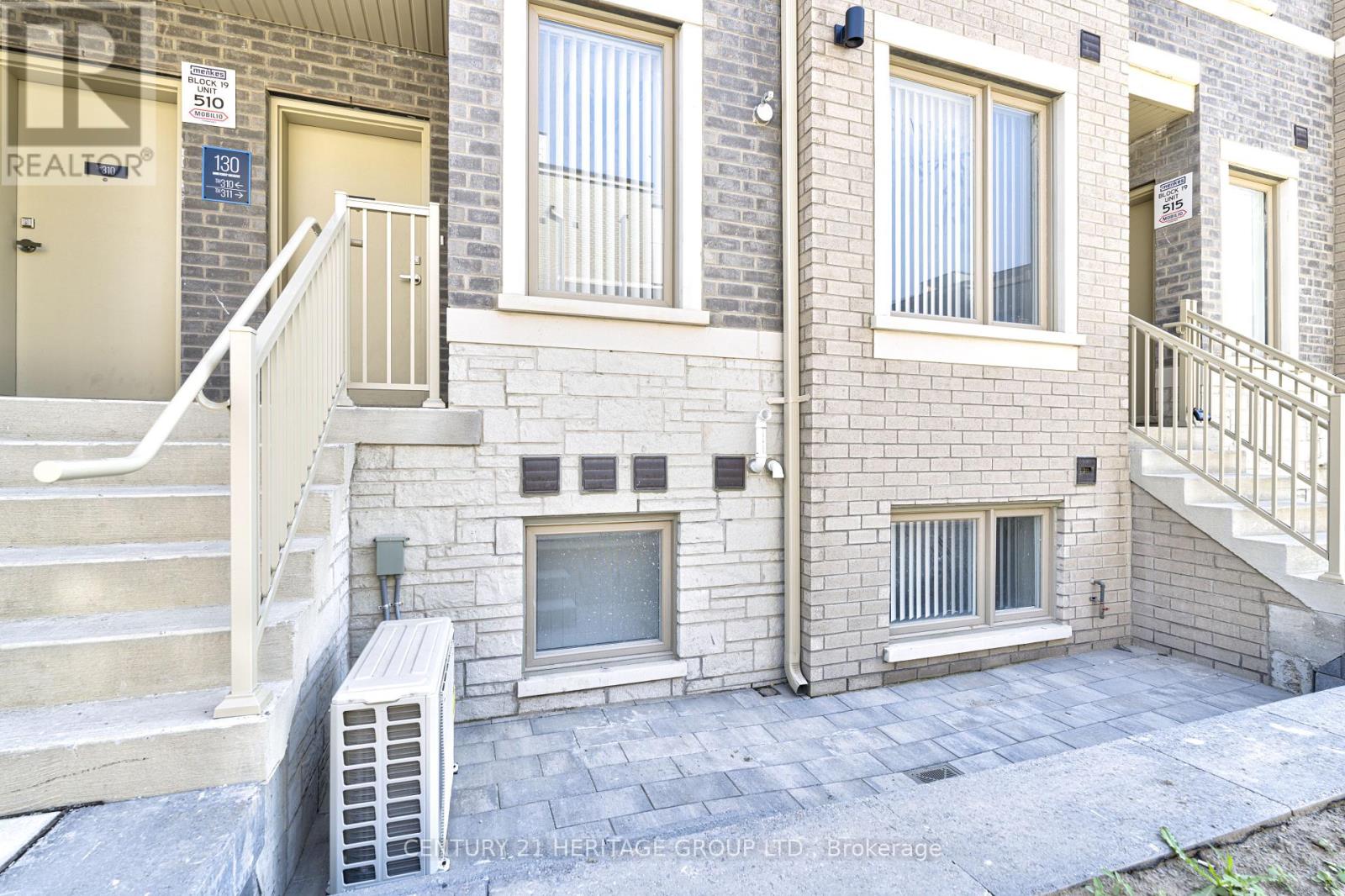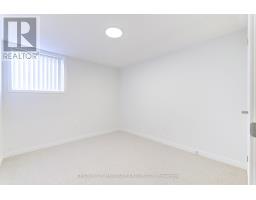Th312 - 130 Honeycrisp Crescent Vaughan, Ontario L4K 5Z8
$739,000Maintenance, Common Area Maintenance, Insurance, Parking
$381.27 Monthly
Maintenance, Common Area Maintenance, Insurance, Parking
$381.27 MonthlyASSIGNMENT SALE. Expected Closing November 2024. Brand New, Well Designed Condo Townhouse Ideal for Young Families, Students, and Working Professionals. Offers 1082 Sqft with 2 Bedroom, 2.5 Bath Luxury Modern M2 Townhome by Menkes. Includes Exclusive Use Sunken Patio as Terrace. In The Heart Of Vaughan Metropolitan Centre. 5 Min. Walk To Vaughan Metropolitan Centre, TTC Subway Station and Transit Hub. Easy Access To Highways 400, Hwy 7 and 407. Walking Distance to YMCA, Ikea, Library, Minutes Away From Costco, Vaughan Mills Shopping Centre, Canada's Wonderland And 2 Subway Stops To York University. Where Modern Luxury Meets Function & Convenience. Maintenance Fees $381. UNIQUE: Upgraded 30"" Over the Range Microwave! **** EXTRAS **** Appliances : Fridge, Cooktop, Oven, Dishwasher, Washer And Dryer, All Blinds/Window Coverings and Light Fixtures included. Parking included. Gas BBQ Line On Exclusive Patio. Upgraded 30\" Over the Range Microwave (id:50886)
Property Details
| MLS® Number | N9373553 |
| Property Type | Single Family |
| Community Name | Vaughan Corporate Centre |
| AmenitiesNearBy | Park, Public Transit |
| CommunityFeatures | Pet Restrictions, School Bus |
| ParkingSpaceTotal | 1 |
Building
| BathroomTotal | 3 |
| BedroomsAboveGround | 2 |
| BedroomsTotal | 2 |
| Amenities | Party Room, Visitor Parking |
| CoolingType | Central Air Conditioning |
| ExteriorFinish | Brick |
| FlooringType | Vinyl, Ceramic, Carpeted |
| HalfBathTotal | 1 |
| HeatingFuel | Natural Gas |
| HeatingType | Forced Air |
| SizeInterior | 999.992 - 1198.9898 Sqft |
| Type | Row / Townhouse |
Parking
| Underground |
Land
| Acreage | No |
| LandAmenities | Park, Public Transit |
Rooms
| Level | Type | Length | Width | Dimensions |
|---|---|---|---|---|
| Lower Level | Primary Bedroom | 3.27 m | 3 m | 3.27 m x 3 m |
| Lower Level | Bedroom 2 | 2.74 m | 3.06 m | 2.74 m x 3.06 m |
| Lower Level | Bathroom | 2.4 m | 1.48 m | 2.4 m x 1.48 m |
| Main Level | Living Room | 5.84 m | 3.04 m | 5.84 m x 3.04 m |
| Main Level | Kitchen | 3.35 m | 2.92 m | 3.35 m x 2.92 m |
| Main Level | Dining Room | 3.28 m | 2.09 m | 3.28 m x 2.09 m |
Interested?
Contact us for more information
Kumail Murtaza Janmohamed
Salesperson
17035 Yonge St. Suite 100
Newmarket, Ontario L3Y 5Y1





















































