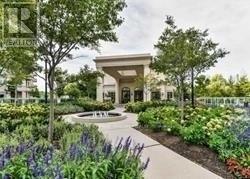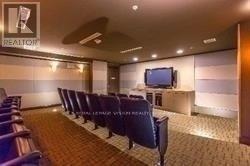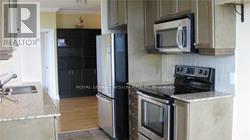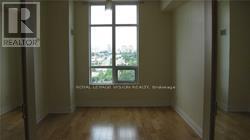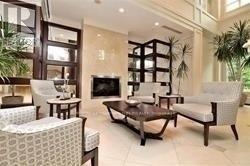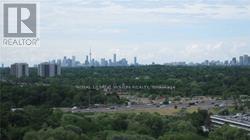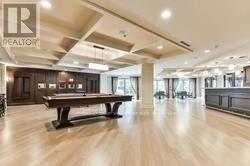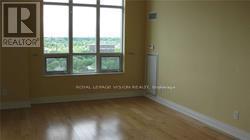1704 - 10 Bloorview Place Toronto, Ontario M2J 0B1
3 Bedroom
2 Bathroom
1199.9898 - 1398.9887 sqft
Indoor Pool
Central Air Conditioning
Forced Air
$3,000 Monthly
Bright, Spacious, Unobstructed East-South-west View, Elegant Luxurious Living at the Atria, 2=1 Bedroom, Approx. 1380 S.F., Two Walk out to Extra Large Balcony (approx. 125 S.F.), Large Eat-in Kitchen, Laminate Throughout, Excellent Amenities, Guest Suites, Easy Access to Shopping, Hwy., TTC/Subway (id:50886)
Property Details
| MLS® Number | C9373604 |
| Property Type | Single Family |
| Community Name | Henry Farm |
| AmenitiesNearBy | Public Transit, Hospital |
| CommunityFeatures | Pets Not Allowed |
| Features | Wooded Area, Ravine, Balcony |
| ParkingSpaceTotal | 1 |
| PoolType | Indoor Pool |
| ViewType | View, City View |
Building
| BathroomTotal | 2 |
| BedroomsAboveGround | 2 |
| BedroomsBelowGround | 1 |
| BedroomsTotal | 3 |
| Amenities | Security/concierge, Party Room, Exercise Centre, Visitor Parking |
| CoolingType | Central Air Conditioning |
| ExteriorFinish | Concrete, Stucco |
| FlooringType | Laminate, Ceramic |
| HeatingFuel | Natural Gas |
| HeatingType | Forced Air |
| SizeInterior | 1199.9898 - 1398.9887 Sqft |
| Type | Apartment |
Parking
| Underground |
Land
| Acreage | No |
| LandAmenities | Public Transit, Hospital |
Rooms
| Level | Type | Length | Width | Dimensions |
|---|---|---|---|---|
| Flat | Living Room | 5.95 m | 3.96 m | 5.95 m x 3.96 m |
| Flat | Dining Room | 5.95 m | 3.96 m | 5.95 m x 3.96 m |
| Flat | Kitchen | 2.74 m | 2.43 m | 2.74 m x 2.43 m |
| Flat | Eating Area | 2.52 m | 2.43 m | 2.52 m x 2.43 m |
| Flat | Bedroom | 3.35 m | 3.04 m | 3.35 m x 3.04 m |
| Flat | Bedroom 2 | 3.04 m | 3.04 m | 3.04 m x 3.04 m |
| Flat | Den | 2.34 m | 2.05 m | 2.34 m x 2.05 m |
https://www.realtor.ca/real-estate/27481829/1704-10-bloorview-place-toronto-henry-farm-henry-farm
Interested?
Contact us for more information
Phil M.o. Ng
Broker
Royal LePage Vision Realty
1051 Tapscott Rd #1b
Toronto, Ontario M1X 1A1
1051 Tapscott Rd #1b
Toronto, Ontario M1X 1A1








