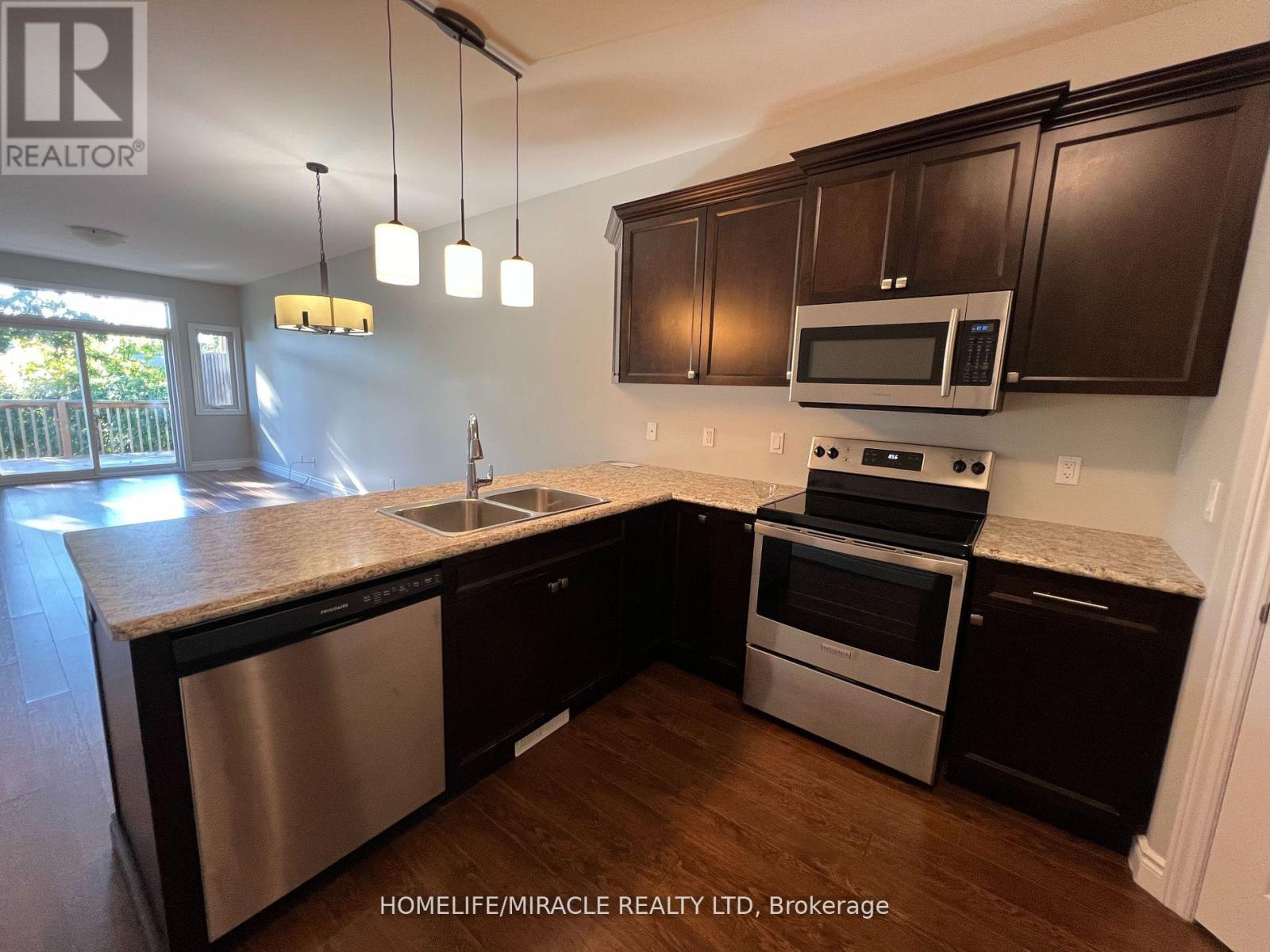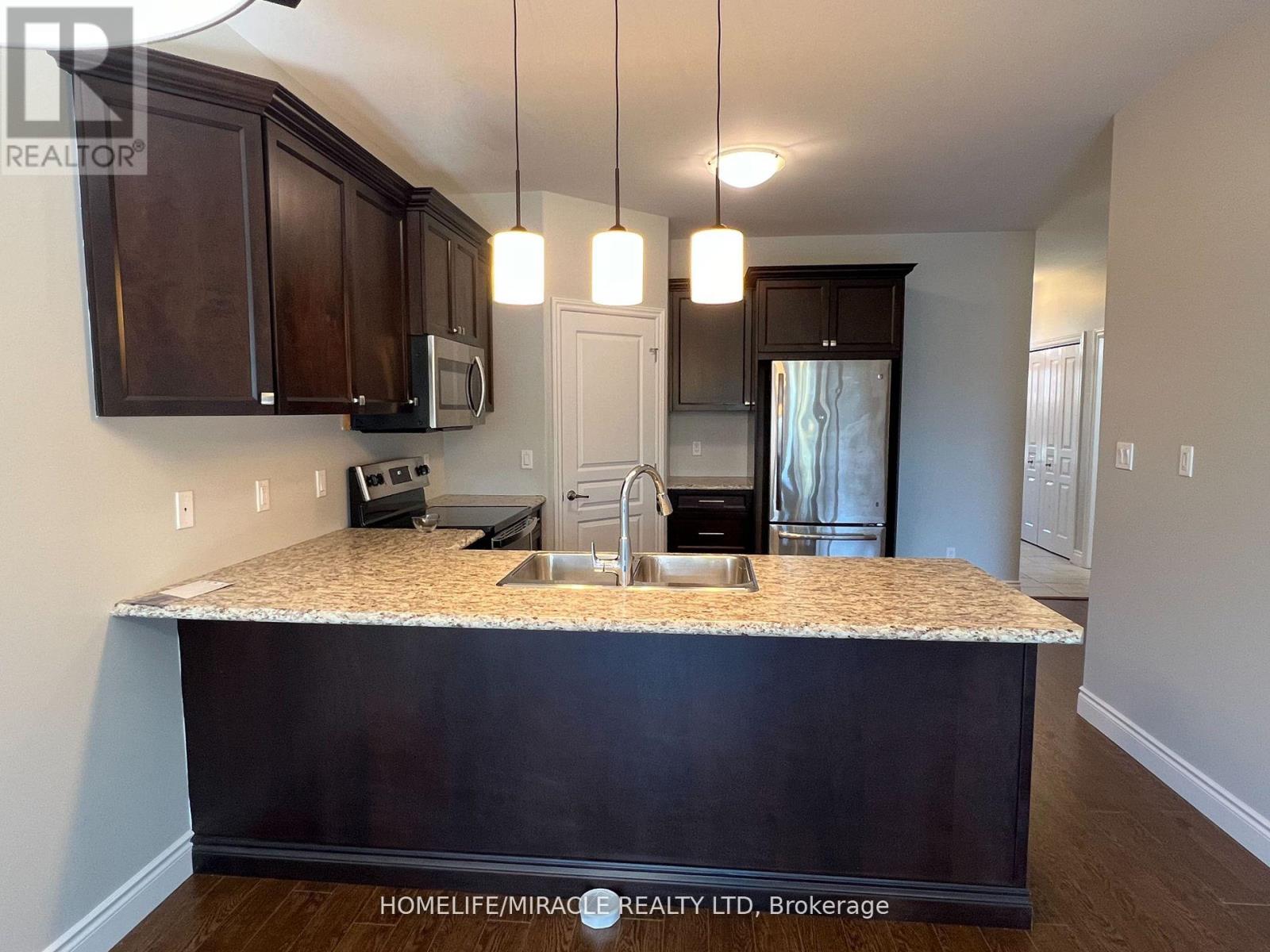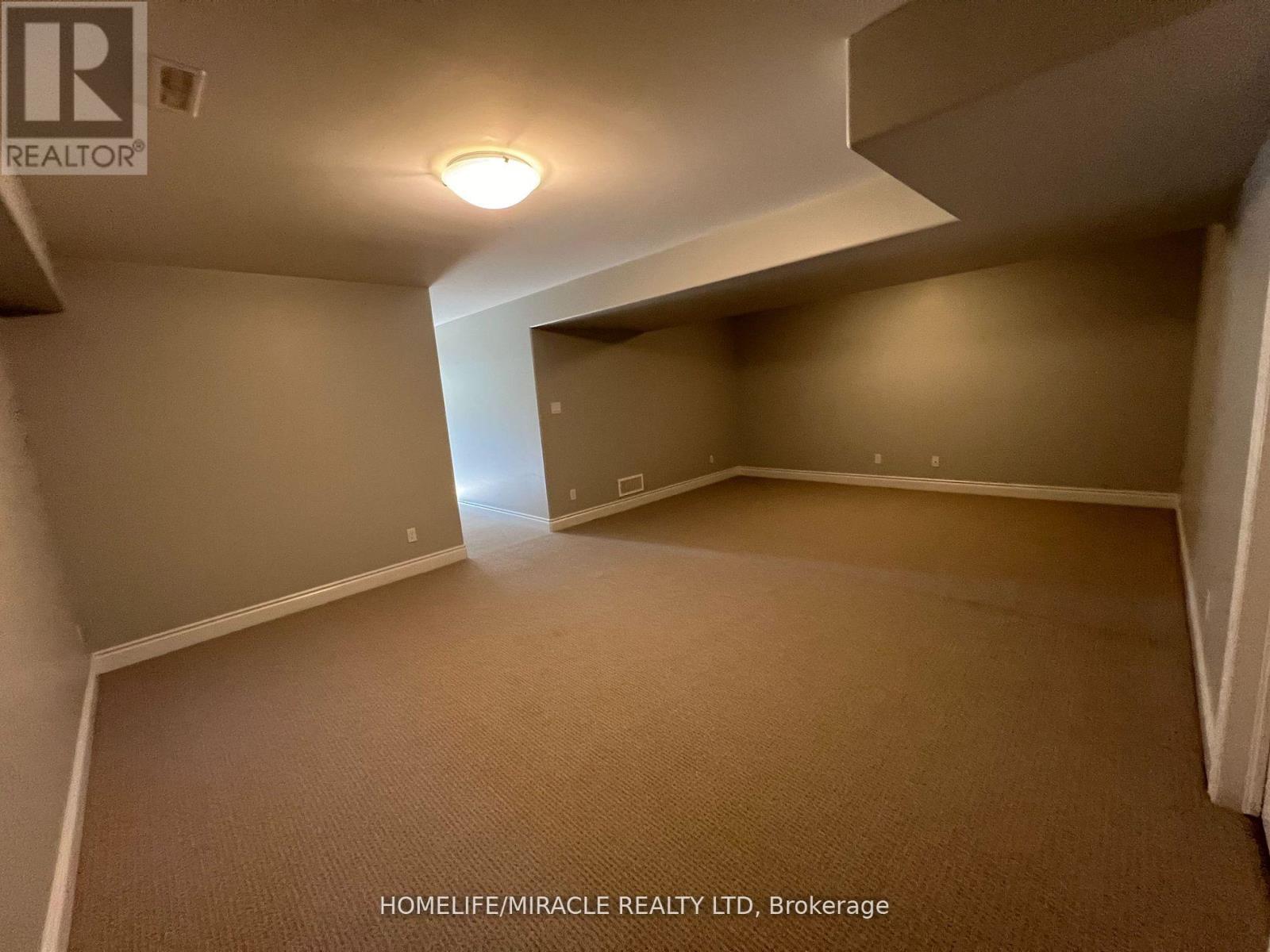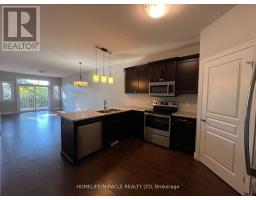29 Ledgerock Court Quinte West, Ontario K8R 0A1
2 Bedroom
3 Bathroom
Bungalow
Central Air Conditioning
Forced Air
$2,400 Monthly
Open Concept Town Home with Large Kitchen, 9 Feet Ceilings. 1 Bedroom on Main Floor, 1 Bedroom and Den in Basement. New Paint and Carpet. Master Bedroom With Walkin Closet and Ensuite. Forced Air, Gas, Central Air Condition. Large Rec Room in Basement. Park in the Subdivision, Walk to school and HWY 401 at Few Minuts Drive. Brokerage Remarks (id:50886)
Property Details
| MLS® Number | X10417503 |
| Property Type | Single Family |
| ParkingSpaceTotal | 2 |
Building
| BathroomTotal | 3 |
| BedroomsAboveGround | 1 |
| BedroomsBelowGround | 1 |
| BedroomsTotal | 2 |
| ArchitecturalStyle | Bungalow |
| BasementDevelopment | Finished |
| BasementType | N/a (finished) |
| ConstructionStyleAttachment | Attached |
| CoolingType | Central Air Conditioning |
| ExteriorFinish | Vinyl Siding |
| FoundationType | Concrete |
| HalfBathTotal | 1 |
| HeatingFuel | Natural Gas |
| HeatingType | Forced Air |
| StoriesTotal | 1 |
| Type | Row / Townhouse |
| UtilityWater | Municipal Water |
Parking
| Garage |
Land
| Acreage | No |
| Sewer | Sanitary Sewer |
Rooms
| Level | Type | Length | Width | Dimensions |
|---|---|---|---|---|
| Basement | Recreational, Games Room | 6.7 m | 4.54 m | 6.7 m x 4.54 m |
| Basement | Den | 3.35 m | 3.35 m | 3.35 m x 3.35 m |
| Basement | Bedroom 2 | 3.35 m | 5.58 m | 3.35 m x 5.58 m |
| Main Level | Kitchen | 3.4 m | 3.96 m | 3.4 m x 3.96 m |
| Main Level | Great Room | 3.41 m | 2.57 m | 3.41 m x 2.57 m |
| Main Level | Primary Bedroom | 5.56 m | 4.27 m | 5.56 m x 4.27 m |
| Main Level | Bedroom | 3.35 m | 5.58 m | 3.35 m x 5.58 m |
| Main Level | Dining Room | 1.7 m | 1.8 m | 1.7 m x 1.8 m |
https://www.realtor.ca/real-estate/27638218/29-ledgerock-court-quinte-west
Interested?
Contact us for more information
Naeem Raza
Salesperson
Homelife/miracle Realty Ltd
22 Slan Avenue
Toronto, Ontario M1G 3B2
22 Slan Avenue
Toronto, Ontario M1G 3B2









































