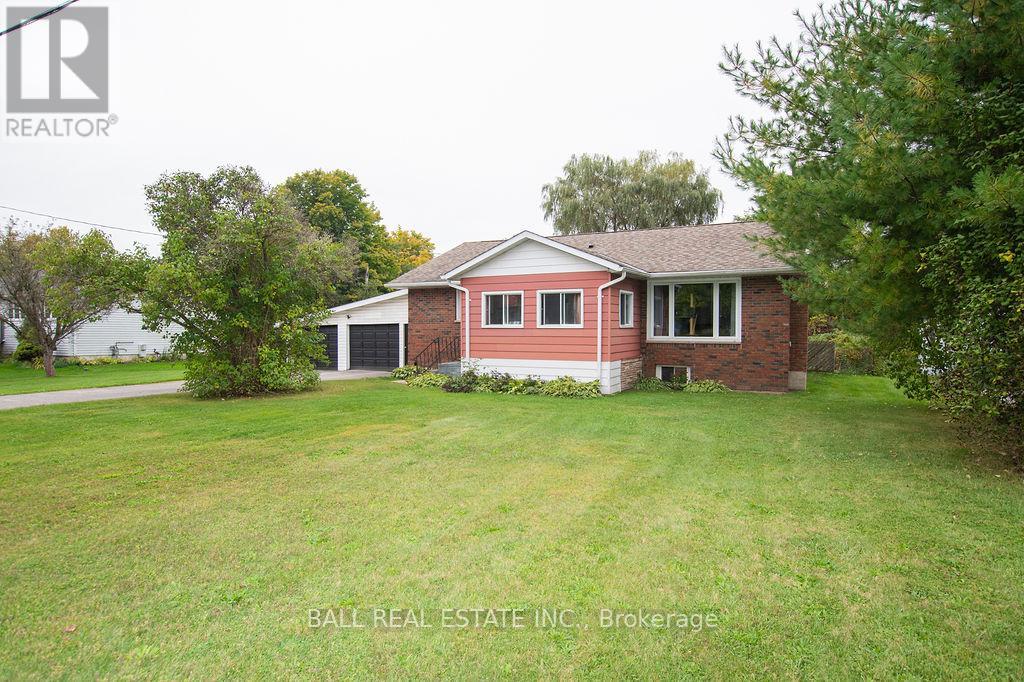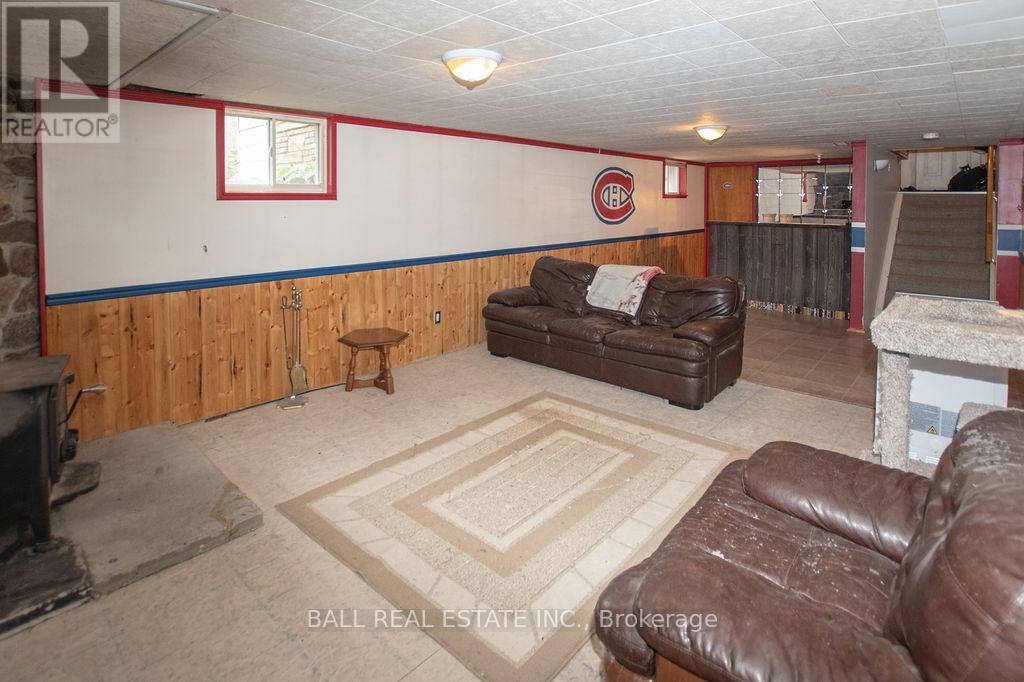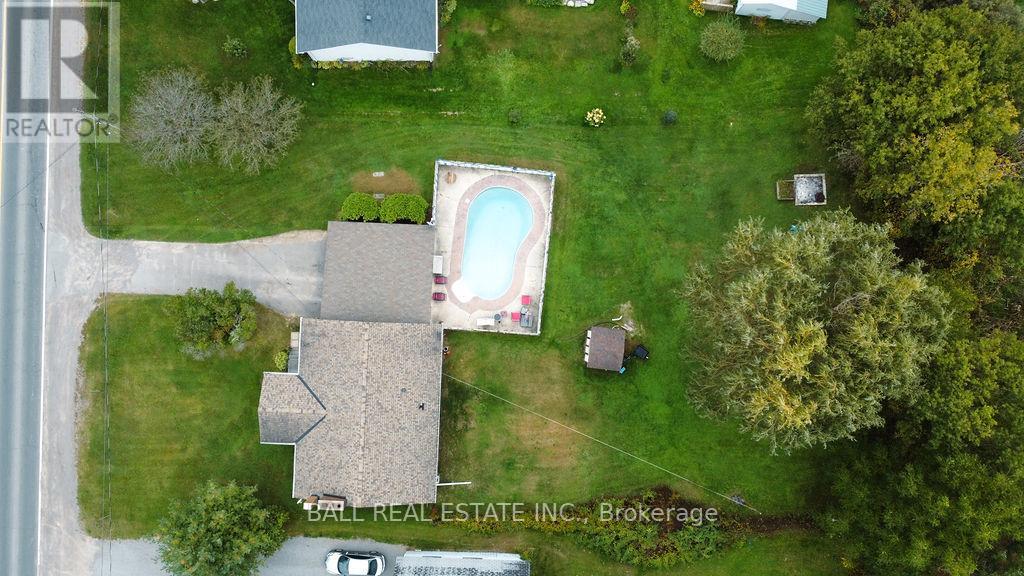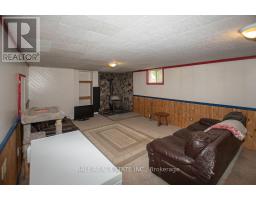162 County Rd 46 Havelock-Belmont-Methuen, Ontario K0L 1Z0
$549,000
Welcome home! Conveniently located in Havelock within walking distance to shopping, schools and recreation center, this solid bungalow sits on a large 100 x 183 ft lot. With the salt water inground pool, large beautifully updated kitchen, family room with bar and double garage there is plenty of space to entertain family and friends. The main floor is completed with three good size bedrooms, large livingroom with hardwood flooring and a lovely sunroom. An easy commute to Campbellford or Peterborough, don't miss the opportunity to make this charming bungalow your new home. **** EXTRAS **** Woodstove and Fireplace are not WETT certified (id:50886)
Property Details
| MLS® Number | X9373501 |
| Property Type | Single Family |
| Community Name | Havelock |
| AmenitiesNearBy | Place Of Worship, Schools |
| CommunityFeatures | Community Centre, School Bus |
| ParkingSpaceTotal | 6 |
| PoolType | Inground Pool |
| Structure | Shed |
Building
| BathroomTotal | 1 |
| BedroomsAboveGround | 3 |
| BedroomsTotal | 3 |
| Appliances | Garage Door Opener Remote(s), Dishwasher, Dryer, Furniture, Microwave, Refrigerator, Stove, Wall Mounted Tv, Washer |
| ArchitecturalStyle | Bungalow |
| BasementDevelopment | Partially Finished |
| BasementType | N/a (partially Finished) |
| ConstructionStyleAttachment | Detached |
| CoolingType | Central Air Conditioning |
| ExteriorFinish | Brick, Vinyl Siding |
| FoundationType | Block |
| HeatingFuel | Natural Gas |
| HeatingType | Forced Air |
| StoriesTotal | 1 |
| SizeInterior | 699.9943 - 1099.9909 Sqft |
| Type | House |
| UtilityWater | Municipal Water |
Parking
| Attached Garage |
Land
| Acreage | No |
| LandAmenities | Place Of Worship, Schools |
| Sewer | Septic System |
| SizeDepth | 183 Ft |
| SizeFrontage | 100 Ft |
| SizeIrregular | 100 X 183 Ft |
| SizeTotalText | 100 X 183 Ft |
| ZoningDescription | R1 |
Rooms
| Level | Type | Length | Width | Dimensions |
|---|---|---|---|---|
| Lower Level | Family Room | 11.58 m | 4.87 m | 11.58 m x 4.87 m |
| Lower Level | Utility Room | 5.79 m | 4.87 m | 5.79 m x 4.87 m |
| Main Level | Living Room | 5.79 m | 4.87 m | 5.79 m x 4.87 m |
| Main Level | Kitchen | 5.79 m | 4.87 m | 5.79 m x 4.87 m |
| Main Level | Bedroom | 3.65 m | 2.74 m | 3.65 m x 2.74 m |
| Main Level | Bedroom 2 | 3.65 m | 2.89 m | 3.65 m x 2.89 m |
| Main Level | Bedroom 3 | 3.65 m | 3.04 m | 3.65 m x 3.04 m |
Utilities
| Cable | Available |
Interested?
Contact us for more information
Linda Pfiefer
Salesperson
4244 Hyw 7
Norwood, Ontario K0L 2V0



















































