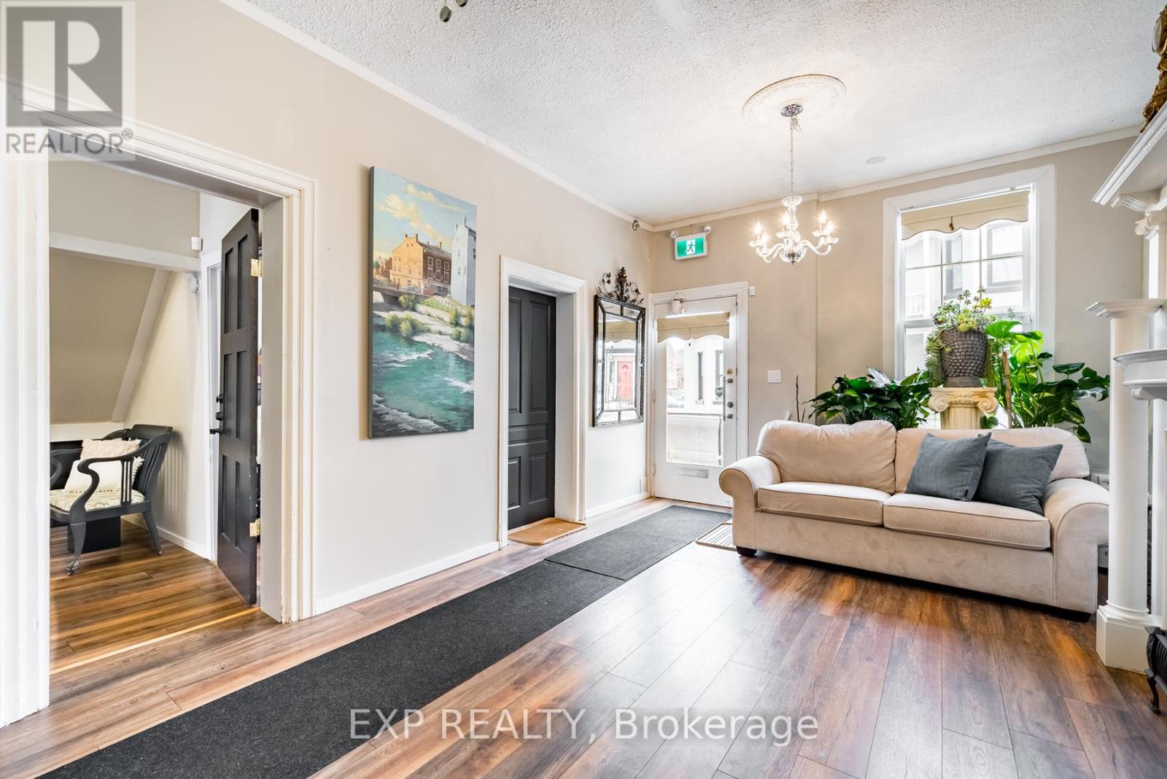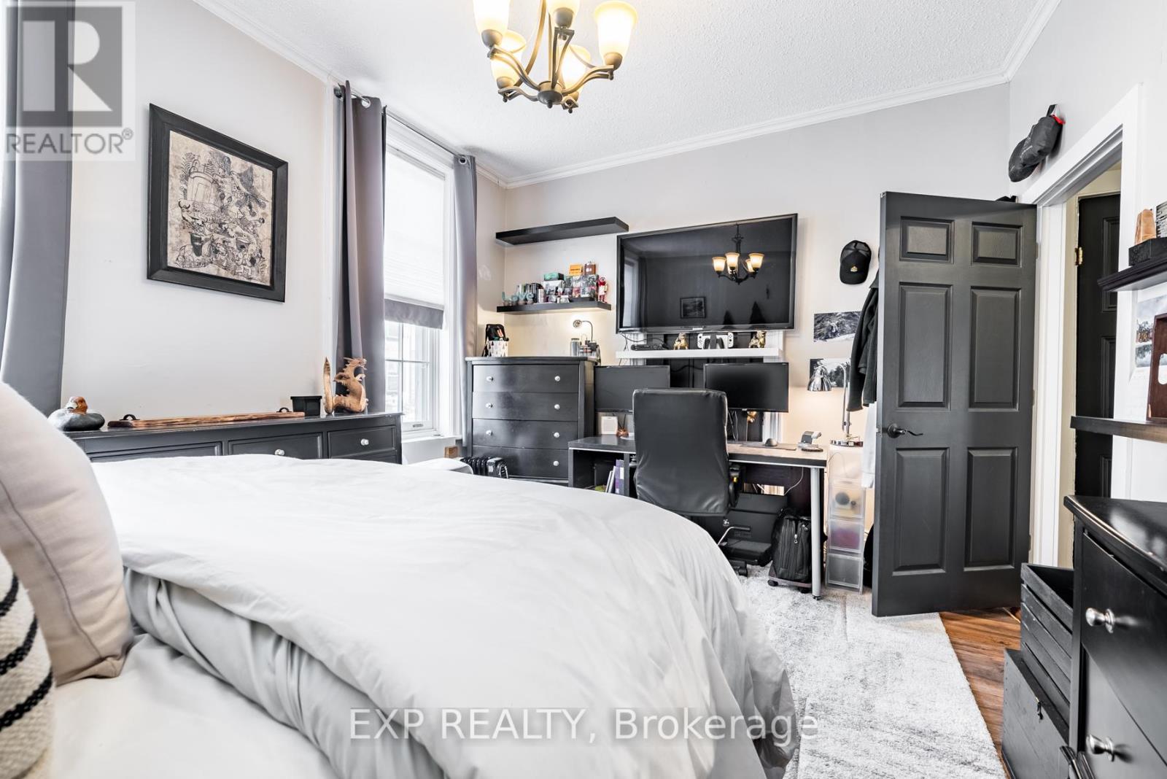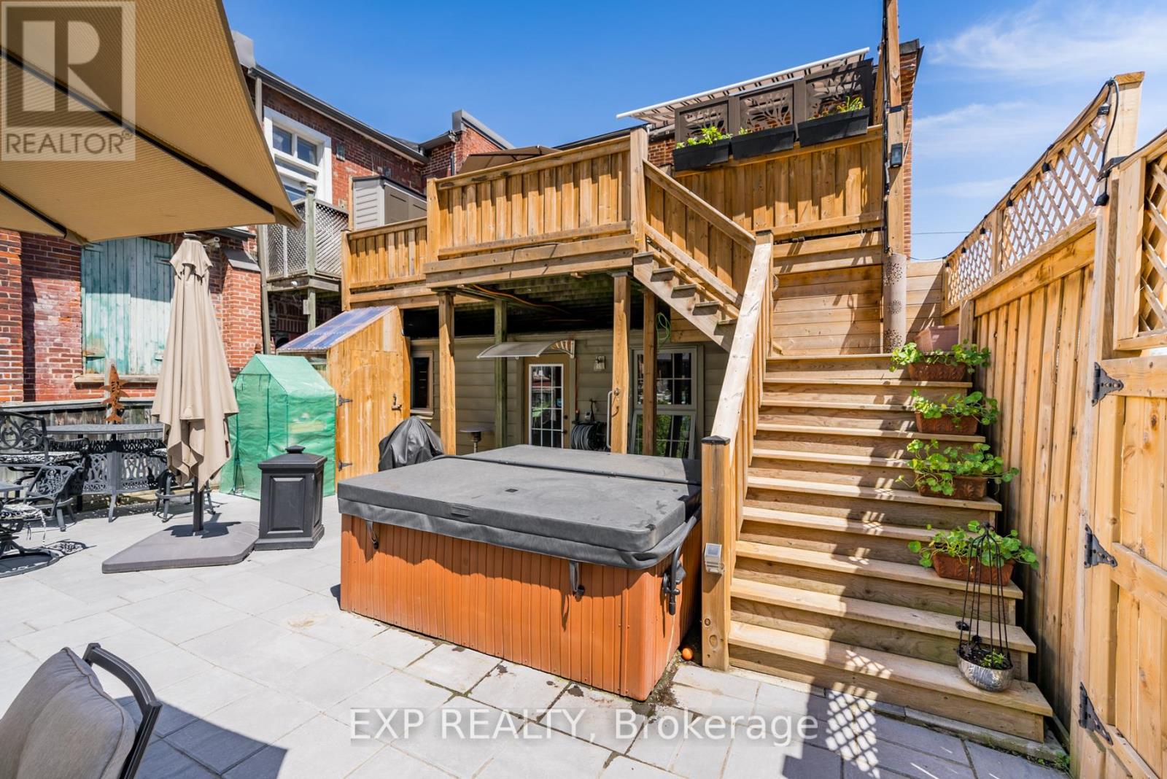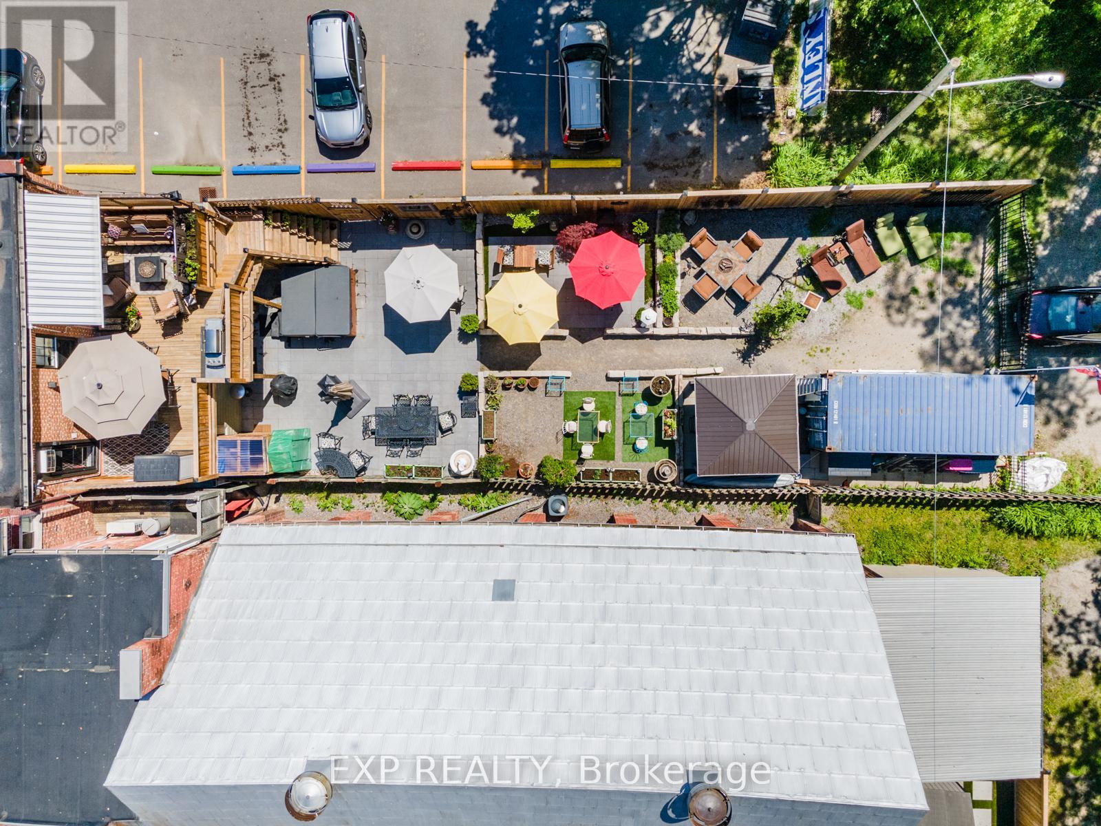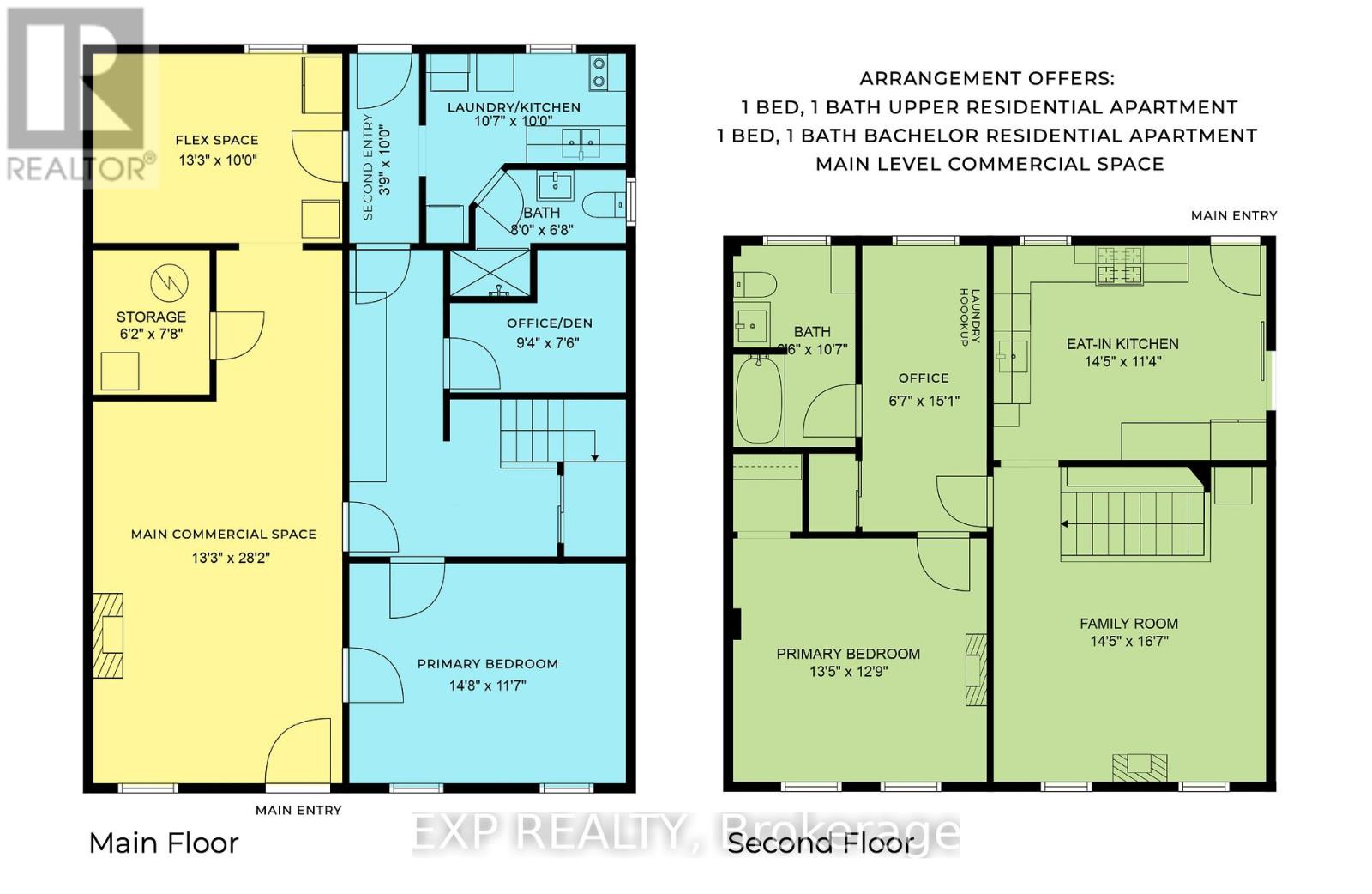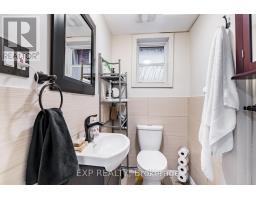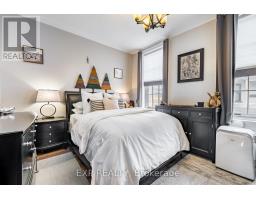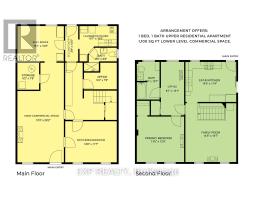54 John Street Port Hope, Ontario L1A 2Z2
$799,000
Ideally located on one of Port Hopes impressive Historic District streets, this 1870s building is a Commercial/residential multi-use property zoned C3 (Commercial 3). Perfect for a live/workspace with a large landscaped backyard, in close proximity to downtown amenities, restaurants and features 3+ parking spaces. The unique layout presents many living configurations from 1 bedroom to 2+. This property provides an impressive outdoor gardens space with historical charm. Notable features include soaring ceilings, updated deck, 2 kitchens including a new modern kitchen with gas range and updated bathrooms providing for a comfortable living space. There are Multiple layouts on the main level to be explored through creative designs. Enjoy living and working in the town that has been named as having Ontarios Most Beautiful Historic downtown. **** EXTRAS **** Separately metered, and set around ample parking as well as other staple businesses in the community, this is a turnkey opportunity awaiting the next owner's vision! $5,500/month lease option available. (id:50886)
Property Details
| MLS® Number | X9373475 |
| Property Type | Single Family |
| Community Name | Port Hope |
| ParkingSpaceTotal | 2 |
Building
| BathroomTotal | 2 |
| BedroomsAboveGround | 2 |
| BedroomsTotal | 2 |
| Appliances | Blinds, Dishwasher, Range, Refrigerator, Wine Fridge |
| BasementType | Crawl Space |
| ExteriorFinish | Brick |
| FireplacePresent | Yes |
| FoundationType | Stone |
| HalfBathTotal | 1 |
| HeatingFuel | Natural Gas |
| HeatingType | Hot Water Radiator Heat |
| StoriesTotal | 2 |
| SizeInterior | 1999.983 - 2499.9795 Sqft |
| Type | Other |
| UtilityWater | Municipal Water |
Land
| Acreage | No |
| FenceType | Fenced Yard |
| SizeDepth | 124 Ft ,3 In |
| SizeFrontage | 30 Ft |
| SizeIrregular | 30 X 124.3 Ft |
| SizeTotalText | 30 X 124.3 Ft|under 1/2 Acre |
| ZoningDescription | C3 |
Rooms
| Level | Type | Length | Width | Dimensions |
|---|---|---|---|---|
| Second Level | Bathroom | 3.12 m | 1.92 m | 3.12 m x 1.92 m |
| Second Level | Office | 3.11 m | 1.75 m | 3.11 m x 1.75 m |
| Second Level | Primary Bedroom | 3.81 m | 3.76 m | 3.81 m x 3.76 m |
| Second Level | Kitchen | 3.4 m | 4.31 m | 3.4 m x 4.31 m |
| Second Level | Living Room | 3.59 m | 4.5 m | 3.59 m x 4.5 m |
| Main Level | Kitchen | 3.46 m | 1.52 m | 3.46 m x 1.52 m |
| Main Level | Bathroom | 1.85 m | 1.18 m | 1.85 m x 1.18 m |
| Main Level | Office | 2.94 m | 2.35 m | 2.94 m x 2.35 m |
| Main Level | Bedroom 2 | 3.54 m | 4.4 m | 3.54 m x 4.4 m |
Utilities
| Sewer | Installed |
https://www.realtor.ca/real-estate/27481770/54-john-street-port-hope-port-hope
Interested?
Contact us for more information
Aaron Farrow
Salesperson




