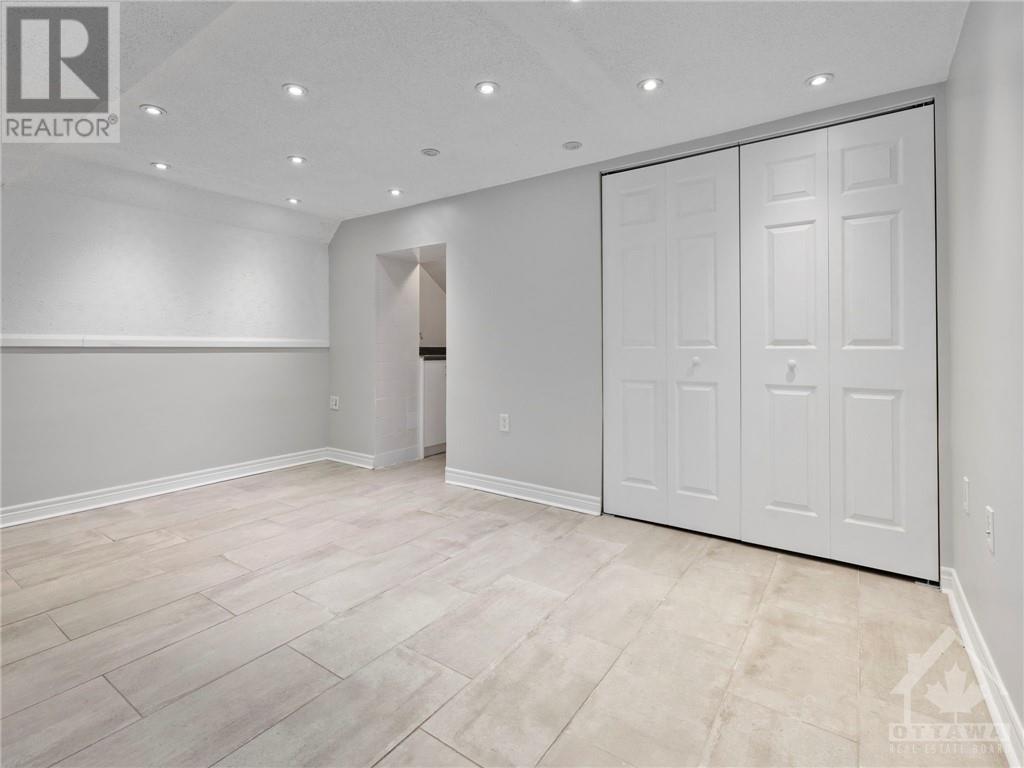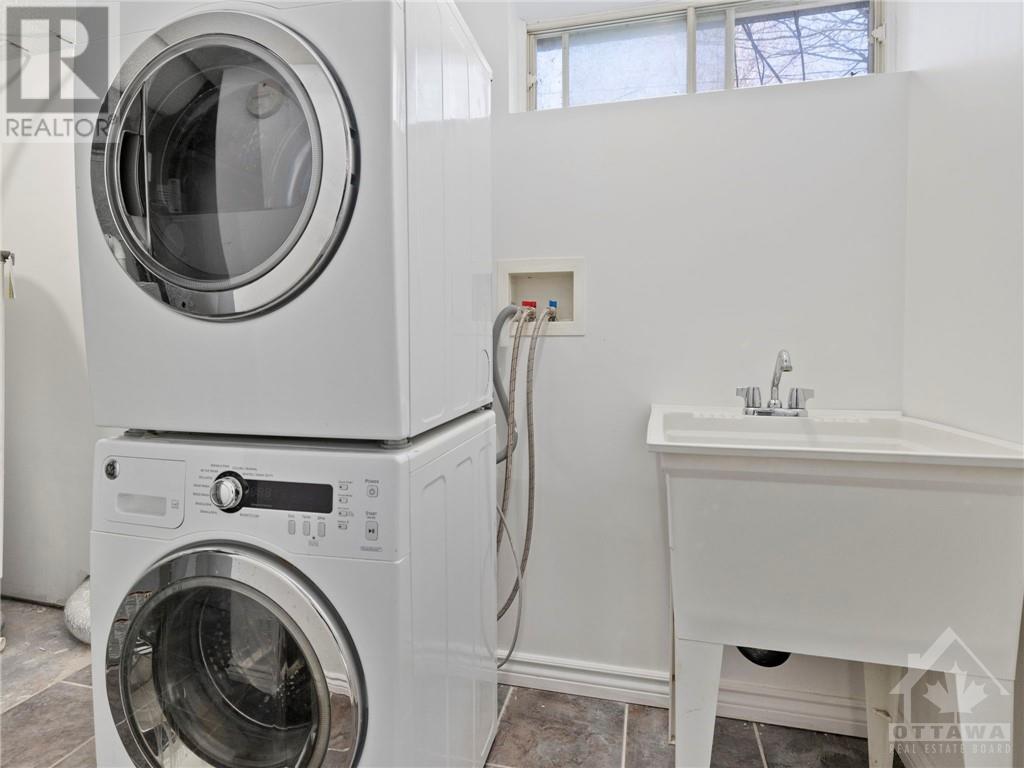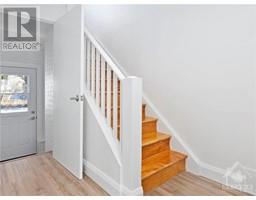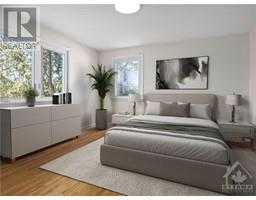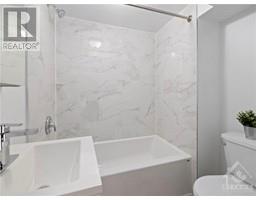1989 Naples Avenue Ottawa, Ontario K1G 2B5
$3,250 Monthly
Location, Location, Location! Enjoy Living in this Fantastic & extensively updated 4-bed, 3-bath home in Elmvale Acres. This sought after area is a haven for families and professionals alike. This single 2 storey house features a new kitchen with quartz countertops, updated bathrooms, and fresh LVP flooring on the entire main level. It's bathed in sunlight and nestled on a quiet, family-friendly street conveniently close to CHEO & Ottawa Gen. Hospital and Elmvale Acres Shopping Mall & excellent schools. The Finished basement comes with a separate entrance, and it presents an opportunity for a home-based business or full-fledged Nanny/Teenager suite. Some pictures were virtually staged. No Dogs, roommates or smoking please. Long term leases preferred. (id:50886)
Property Details
| MLS® Number | 1414163 |
| Property Type | Single Family |
| Neigbourhood | Elmvale Acres |
| AmenitiesNearBy | Public Transit, Recreation Nearby, Shopping |
| CommunityFeatures | Family Oriented |
| Features | Automatic Garage Door Opener |
| ParkingSpaceTotal | 3 |
Building
| BathroomTotal | 3 |
| BedroomsAboveGround | 3 |
| BedroomsBelowGround | 1 |
| BedroomsTotal | 4 |
| Amenities | Laundry - In Suite |
| Appliances | Refrigerator, Dishwasher, Dryer, Hood Fan, Stove, Washer |
| BasementDevelopment | Finished |
| BasementType | Full (finished) |
| ConstructedDate | 1957 |
| ConstructionStyleAttachment | Detached |
| CoolingType | Central Air Conditioning |
| ExteriorFinish | Siding, Stucco |
| FlooringType | Hardwood, Vinyl, Ceramic |
| HalfBathTotal | 1 |
| HeatingFuel | Natural Gas |
| HeatingType | Forced Air |
| StoriesTotal | 2 |
| Type | House |
| UtilityWater | Municipal Water |
Parking
| Attached Garage |
Land
| Acreage | No |
| FenceType | Fenced Yard |
| LandAmenities | Public Transit, Recreation Nearby, Shopping |
| Sewer | Municipal Sewage System |
| SizeDepth | 100 Ft |
| SizeFrontage | 50 Ft |
| SizeIrregular | 50 Ft X 100 Ft |
| SizeTotalText | 50 Ft X 100 Ft |
| ZoningDescription | Residential |
Rooms
| Level | Type | Length | Width | Dimensions |
|---|---|---|---|---|
| Second Level | Primary Bedroom | 12'7" x 12'4" | ||
| Second Level | Bedroom | 12'4" x 9'10" | ||
| Second Level | Bedroom | 9'3" x 8'10" | ||
| Second Level | Full Bathroom | 6'5" x 5'3" | ||
| Basement | Family Room | 13'9" x 11'5" | ||
| Basement | Bedroom | 11'7" x 10'0" | ||
| Basement | 3pc Bathroom | 6'1" x 5'6" | ||
| Basement | Other | Measurements not available | ||
| Main Level | Living Room | 12'4" x 17'0" | ||
| Main Level | Dining Room | 9'9" x 8'9" | ||
| Main Level | Kitchen | 9'2" x 9'4" | ||
| Main Level | 2pc Bathroom | Measurements not available |
https://www.realtor.ca/real-estate/27481695/1989-naples-avenue-ottawa-elmvale-acres
Interested?
Contact us for more information
Wassim Soweid
Salesperson
1749 Woodward Drive
Ottawa, Ontario K2C 0P9




















