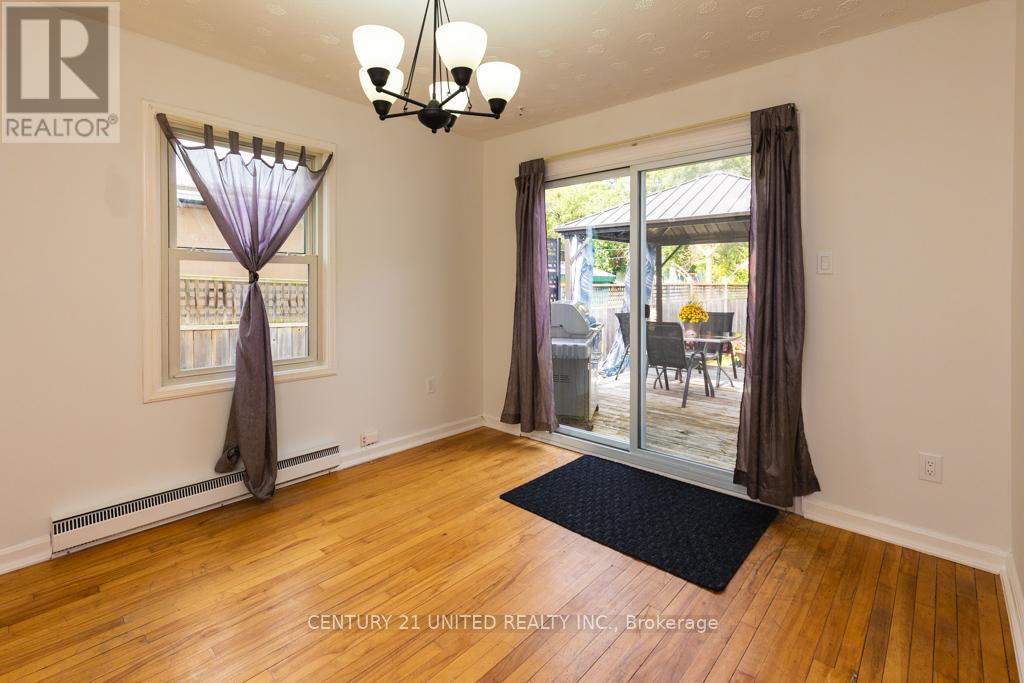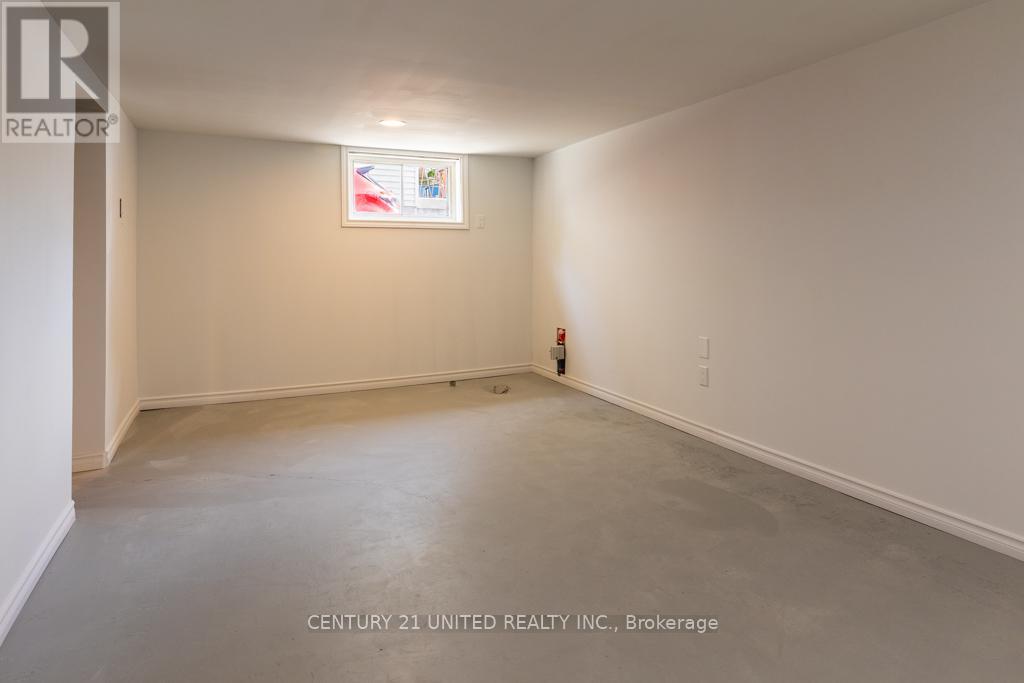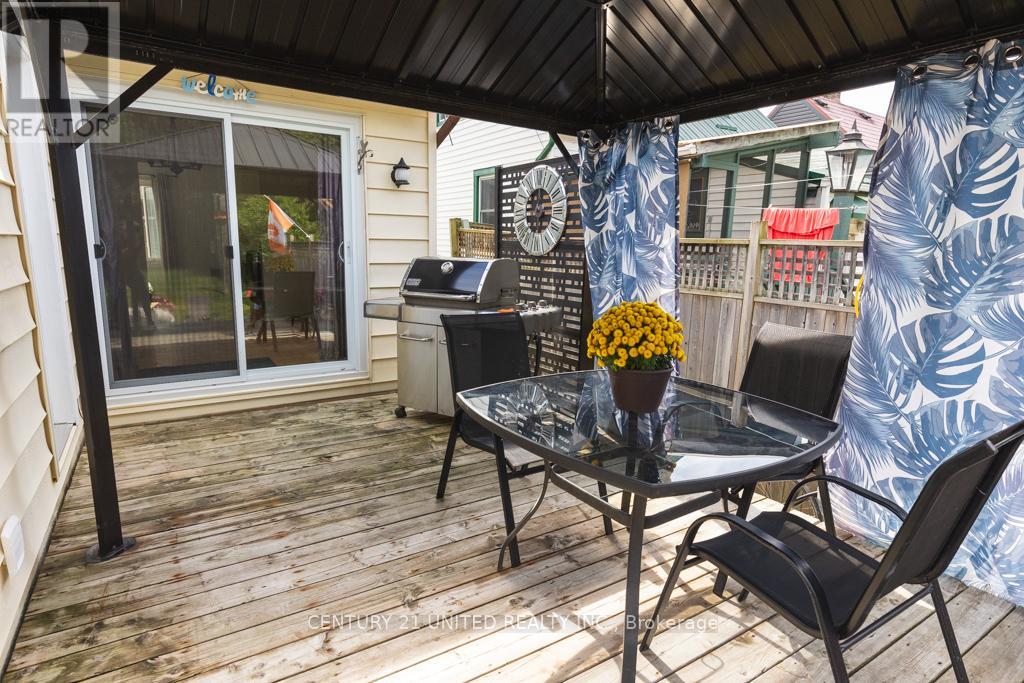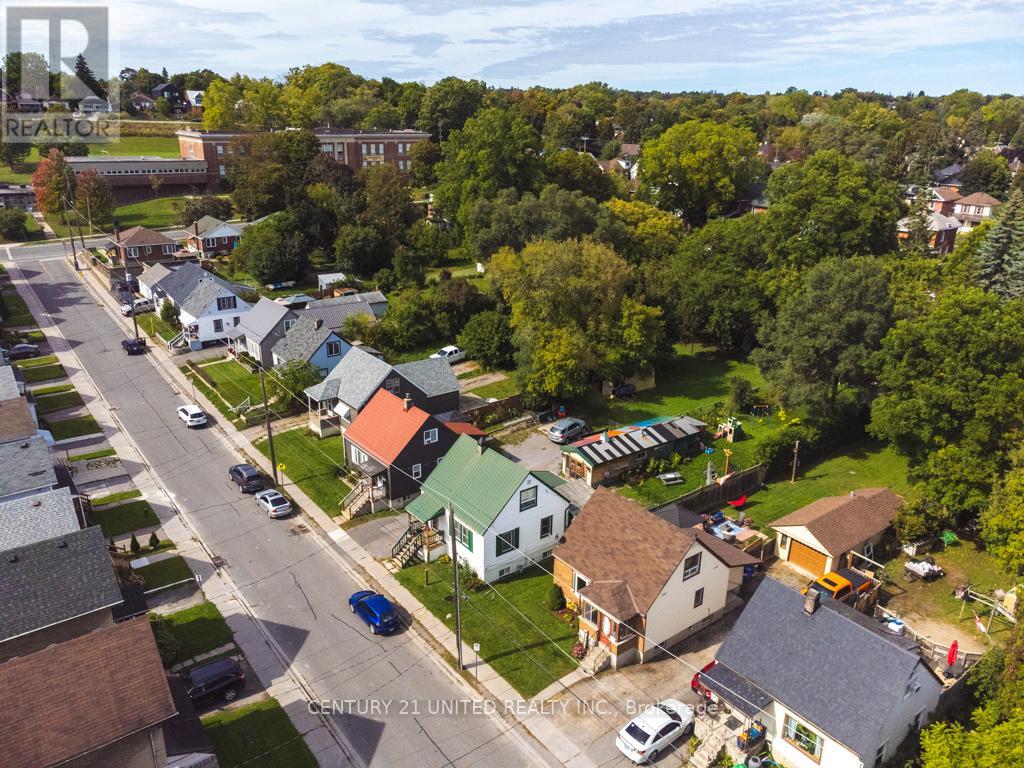568 Paterson Street Peterborough, Ontario K9J 4R2
$499,900
Welcome to your new home! This charming 1.5 storey house features 2+1 bedrooms and 2 bathrooms along with a convenient mudroom with access to the deck and driveway. Enjoy an inviting living area filled with natural light ideal for entertaining or relaxing. The new finished basement provides additional space that has rental income potential with a recreation room, bathroom, bedroom and office area. A convenient detached large, heated garage offers ample storage for your vehicle, outdoor gear and space for a workshop. The large private yard, including deck, gazebo and patio, is perfect for gardening or outdoor gatherings. Located close to schools, parks, shopping, dining, and essential medical services, this well cared-for home combines comfort, convenience, and style. This home is move-in ready! Don't miss out - schedule a viewing today! (id:50886)
Property Details
| MLS® Number | X9373371 |
| Property Type | Single Family |
| Community Name | Otonabee |
| AmenitiesNearBy | Hospital, Park, Place Of Worship |
| Features | Level Lot, Flat Site, Carpet Free, Sump Pump |
| ParkingSpaceTotal | 3 |
| Structure | Deck, Patio(s), Porch |
Building
| BathroomTotal | 2 |
| BedroomsAboveGround | 2 |
| BedroomsBelowGround | 1 |
| BedroomsTotal | 3 |
| Amenities | Fireplace(s) |
| Appliances | Dryer, Refrigerator, Stove, Washer, Window Coverings |
| BasementDevelopment | Finished |
| BasementType | Full (finished) |
| ConstructionStyleAttachment | Detached |
| ExteriorFinish | Aluminum Siding, Brick Facing |
| FireplacePresent | Yes |
| FireplaceTotal | 2 |
| FlooringType | Hardwood |
| FoundationType | Block |
| HeatingFuel | Electric |
| HeatingType | Baseboard Heaters |
| StoriesTotal | 2 |
| SizeInterior | 699.9943 - 1099.9909 Sqft |
| Type | House |
| UtilityWater | Municipal Water |
Parking
| Detached Garage |
Land
| Acreage | No |
| FenceType | Fenced Yard |
| LandAmenities | Hospital, Park, Place Of Worship |
| Sewer | Sanitary Sewer |
| SizeDepth | 198 Ft ,8 In |
| SizeFrontage | 39 Ft ,1 In |
| SizeIrregular | 39.1 X 198.7 Ft |
| SizeTotalText | 39.1 X 198.7 Ft|under 1/2 Acre |
Rooms
| Level | Type | Length | Width | Dimensions |
|---|---|---|---|---|
| Second Level | Bedroom | 4.09 m | 3.13 m | 4.09 m x 3.13 m |
| Second Level | Bedroom 2 | 4.09 m | 2.75 m | 4.09 m x 2.75 m |
| Basement | Bedroom 3 | 3.37 m | 2.63 m | 3.37 m x 2.63 m |
| Basement | Recreational, Games Room | 7.06 m | 3.2 m | 7.06 m x 3.2 m |
| Basement | Office | 3.28 m | 3.86 m | 3.28 m x 3.86 m |
| Ground Level | Kitchen | 3.9 m | 2.77 m | 3.9 m x 2.77 m |
| Ground Level | Living Room | 4.5 m | 3.44 m | 4.5 m x 3.44 m |
| Ground Level | Dining Room | 3.47 m | 3.14 m | 3.47 m x 3.14 m |
| Ground Level | Laundry Room | 3.83 m | 2.94 m | 3.83 m x 2.94 m |
Utilities
| Cable | Installed |
| Sewer | Installed |
https://www.realtor.ca/real-estate/27481675/568-paterson-street-peterborough-otonabee-otonabee
Interested?
Contact us for more information
Jeremy Moore
Salesperson
Alison Payne
Salesperson

























































