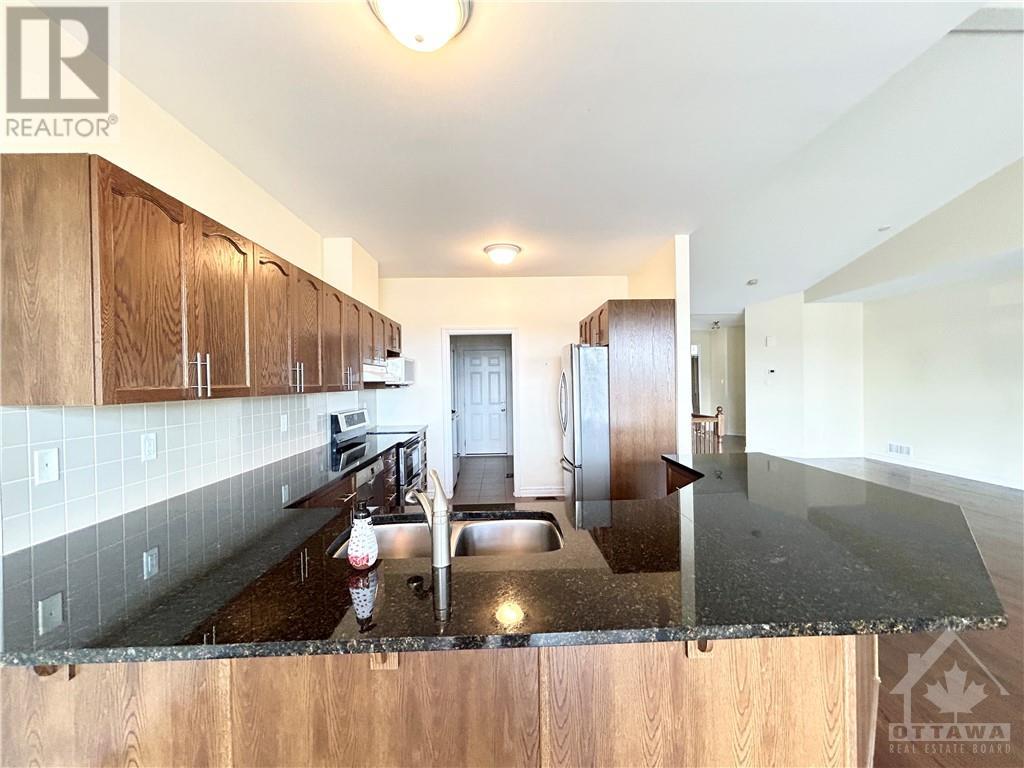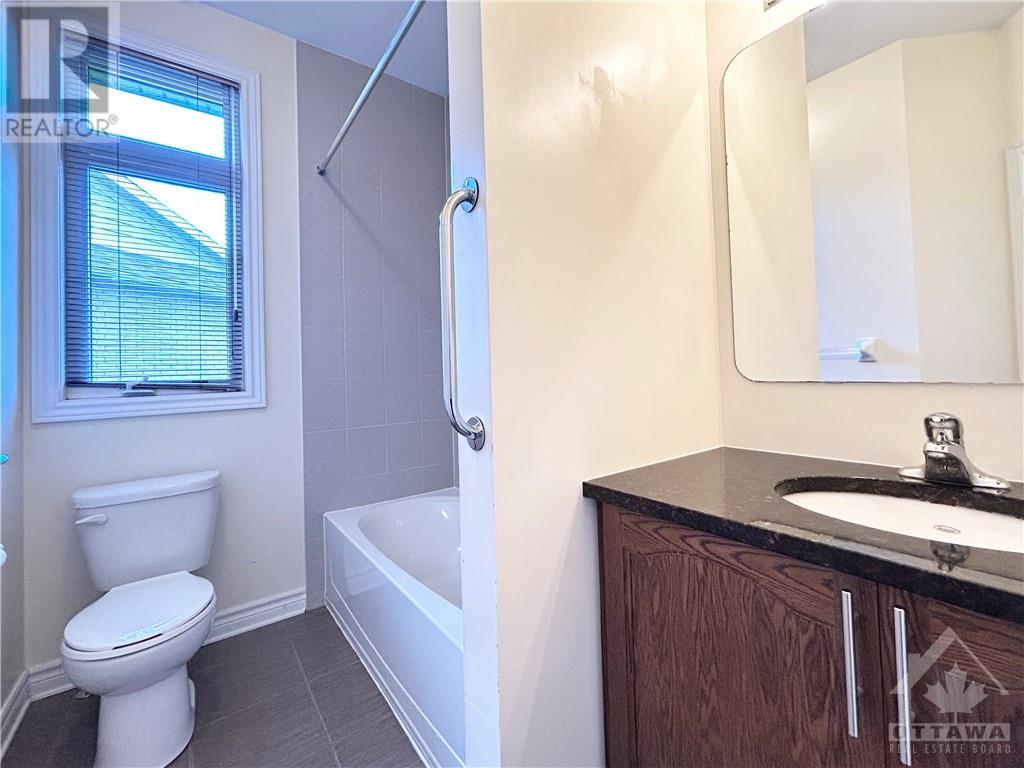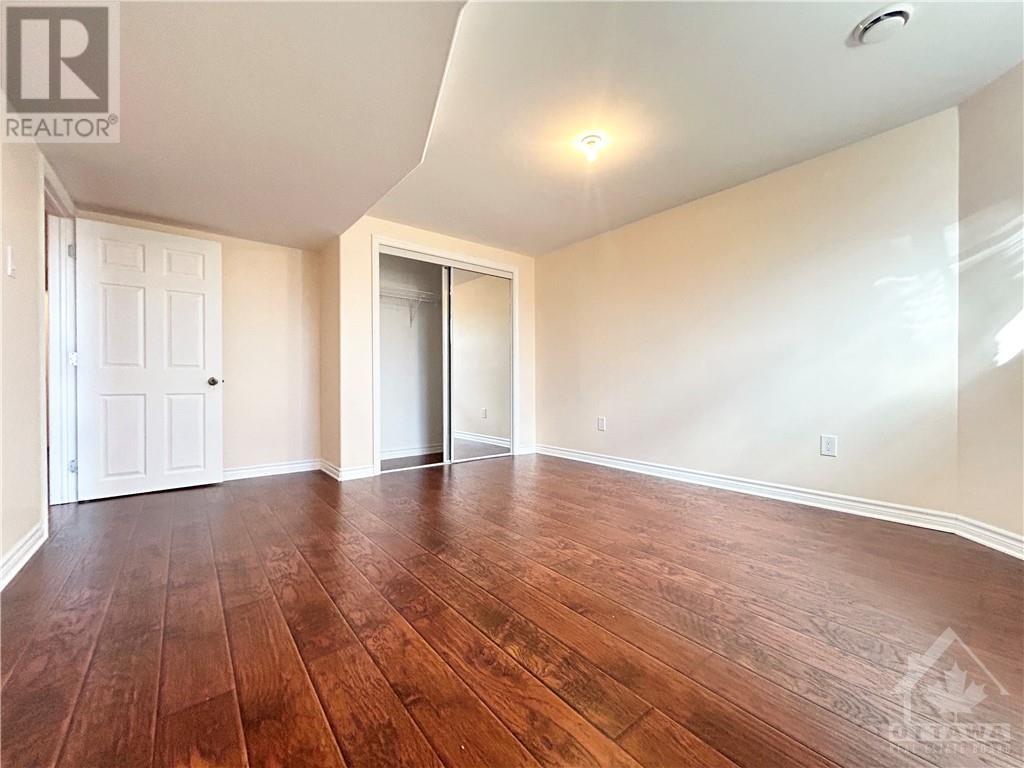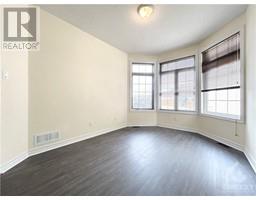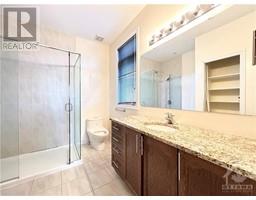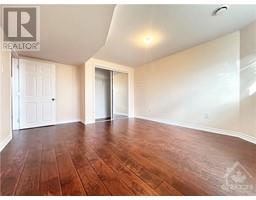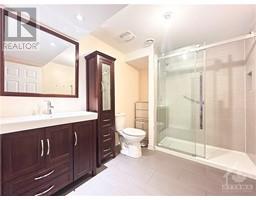228 Pondview Crescent Ottawa, Ontario K1V 2P2
$2,900 Monthly
Discover a wonderful living opportunity in this beautiful 3-bedroom, 3-bath semi-detached double garage bungalow located in Hunt Club. No real neighbours! This home features an open-concept design, filled with natural light and generous living space. The large kitchen is equipped with stainless steel appliances, sparkling granite countertops, and ample cabinetry for all your storage needs. The living and dining area offers a cozy ambiance with a gas fireplace and large windows that let in plenty of sunlight. On the main floor, you’ll find a full bathroom, laundry room, and two spacious bedrooms, including a primary suite with en-suite bathroom. The fully finished basement boasts high ceilings, a large family room, an additional bedroom, and abundant storage space. Outside, enjoy a backyard perfect for children or outdoor relaxation in the warmer months. Ideally located near parks, shopping, and public transit. (id:50886)
Property Details
| MLS® Number | 1419911 |
| Property Type | Single Family |
| Neigbourhood | Hunt Club |
| AmenitiesNearBy | Airport, Public Transit, Shopping |
| CommunityFeatures | Adult Oriented |
| Features | Automatic Garage Door Opener |
| ParkingSpaceTotal | 6 |
Building
| BathroomTotal | 3 |
| BedroomsAboveGround | 3 |
| BedroomsTotal | 3 |
| Amenities | Laundry - In Suite |
| Appliances | Refrigerator, Dishwasher, Dryer, Hood Fan, Stove, Washer, Blinds |
| BasementDevelopment | Finished |
| BasementType | Full (finished) |
| ConstructedDate | 2015 |
| ConstructionStyleAttachment | Semi-detached |
| CoolingType | Central Air Conditioning |
| ExteriorFinish | Stone, Brick |
| FireProtection | Smoke Detectors |
| Fixture | Drapes/window Coverings |
| FlooringType | Hardwood, Tile |
| HalfBathTotal | 1 |
| HeatingFuel | Natural Gas |
| HeatingType | Forced Air |
| StoriesTotal | 2 |
| Type | House |
| UtilityWater | Municipal Water |
Parking
| Attached Garage | |
| Inside Entry |
Land
| Acreage | No |
| LandAmenities | Airport, Public Transit, Shopping |
| Sewer | Municipal Sewage System |
| SizeIrregular | * Ft X * Ft (irregular Lot) |
| SizeTotalText | * Ft X * Ft (irregular Lot) |
| ZoningDescription | Residential |
Rooms
| Level | Type | Length | Width | Dimensions |
|---|---|---|---|---|
| Lower Level | Bedroom | 13'8" x 10'11" | ||
| Lower Level | Recreation Room | 22'4" x 24'11" | ||
| Lower Level | 3pc Bathroom | Measurements not available | ||
| Main Level | Living Room | 22'9" x 17'0" | ||
| Main Level | Kitchen | 14'3" x 10'8" | ||
| Main Level | Partial Bathroom | Measurements not available | ||
| Main Level | Foyer | Measurements not available | ||
| Main Level | Primary Bedroom | 11'4" x 17'0" | ||
| Main Level | 3pc Ensuite Bath | Measurements not available | ||
| Main Level | Bedroom | 13'7" x 10'1" | ||
| Main Level | Full Bathroom | Measurements not available | ||
| Main Level | Laundry Room | Measurements not available | ||
| Main Level | Dining Room | 12'4" x 14'1" |
Utilities
| Fully serviced | Available |
https://www.realtor.ca/real-estate/27637990/228-pondview-crescent-ottawa-hunt-club
Interested?
Contact us for more information
Julia Zhu
Salesperson
1000 Innovation Dr, 5th Floor
Ottawa, Ontario K2K 3E7
Yong Zhang
Broker of Record
1000 Innovation Dr, 5th Floor
Ottawa, Ontario K2K 3E7




