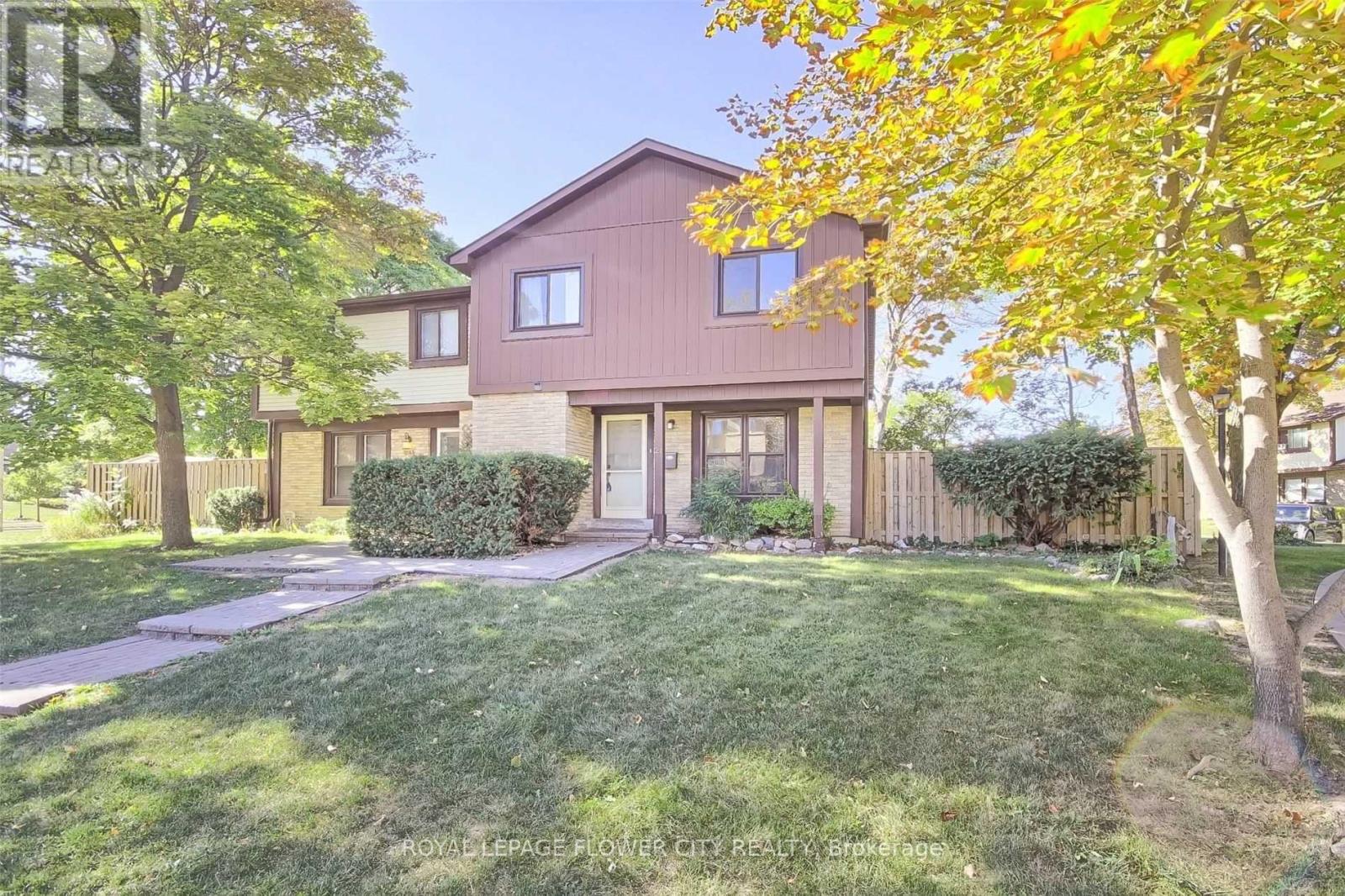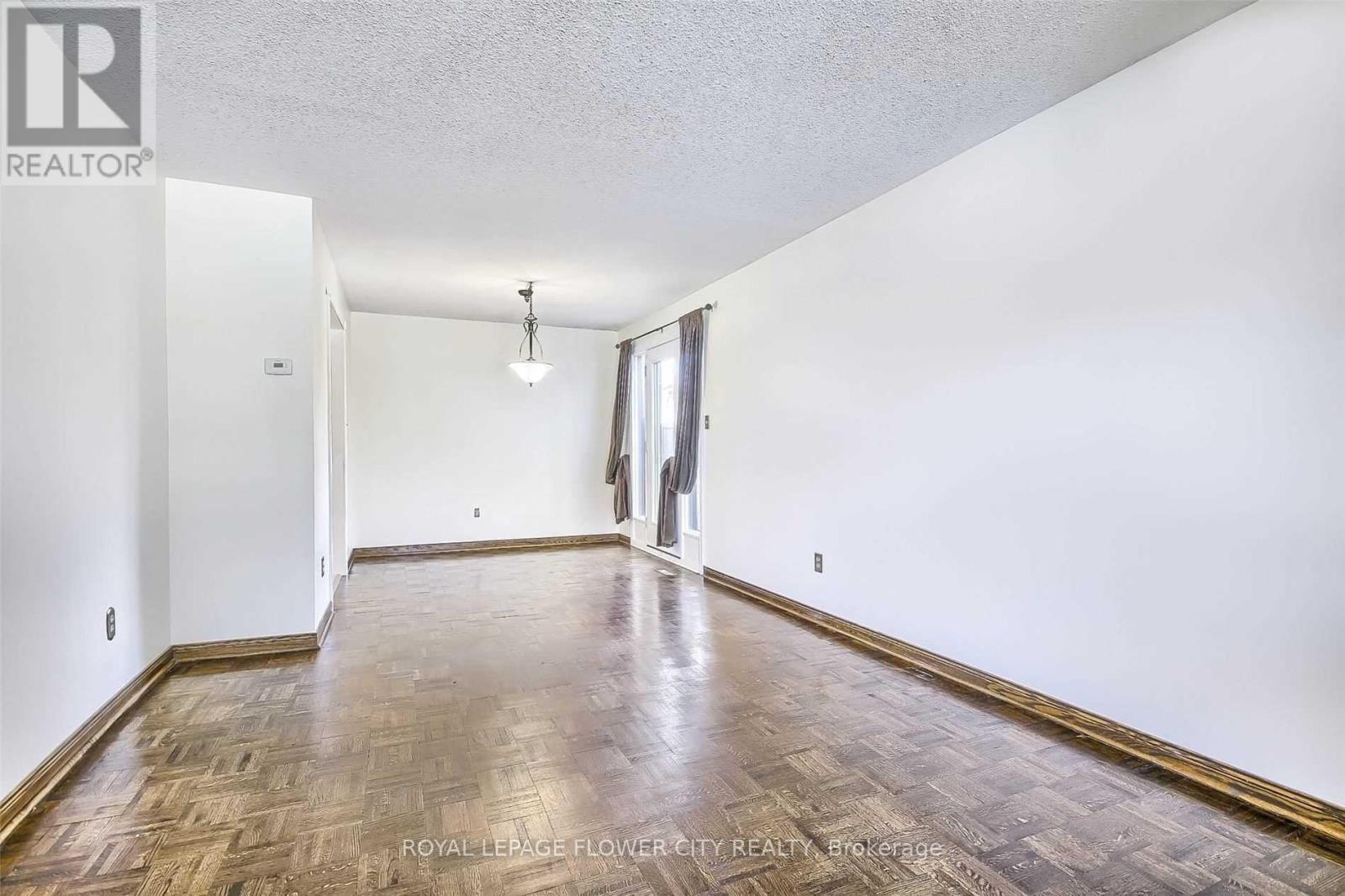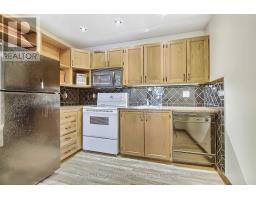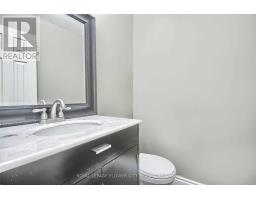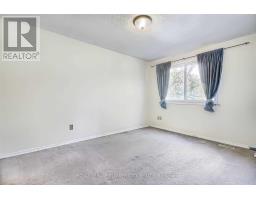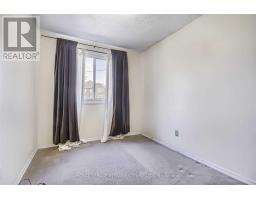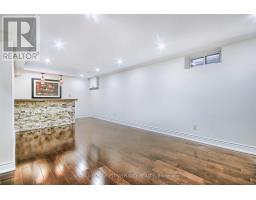21 - 6650 Falconer Drive Mississauga, Ontario L5N 1B5
$3,299 Monthly
*Quaint & Charming 4 Bed, 3 Bath Townhouse In Streetsville* Open-Concept Layout With Lots Of Natural Sunlight. Large W/I Closet In Master Bdrm. B/I Bar & Kitchenette In Basement. Located Across Meadow Park Plaza. Steps To Recreation Centre, Basketball Court, Parks, Trails, Schools. 5 Mins To All Streetsville Amenities, Hwy 401 & Heartland Town Centre. 10 Mins To Credit Valley Hospital & Erin Mills Town Centre. Perfect For Young Families! **** EXTRAS **** Internet Is Included. All Appliances & Elfs. No Smoking. Please Provide Photo Id, Employment Letter, Credit Report, Rental Application & References. (id:50886)
Property Details
| MLS® Number | W10417380 |
| Property Type | Single Family |
| Community Name | Streetsville |
| CommunityFeatures | Pet Restrictions |
| ParkingSpaceTotal | 2 |
Building
| BathroomTotal | 3 |
| BedroomsAboveGround | 3 |
| BedroomsTotal | 3 |
| BasementDevelopment | Finished |
| BasementType | N/a (finished) |
| CoolingType | Central Air Conditioning |
| ExteriorFinish | Brick, Vinyl Siding |
| FlooringType | Hardwood, Carpeted, Laminate |
| HalfBathTotal | 2 |
| HeatingFuel | Natural Gas |
| HeatingType | Forced Air |
| StoriesTotal | 2 |
| SizeInterior | 999.992 - 1198.9898 Sqft |
| Type | Row / Townhouse |
Land
| Acreage | No |
Rooms
| Level | Type | Length | Width | Dimensions |
|---|---|---|---|---|
| Second Level | Primary Bedroom | 3.35 m | 3.07 m | 3.35 m x 3.07 m |
| Second Level | Bedroom 2 | 2.9 m | 2.89 m | 2.9 m x 2.89 m |
| Second Level | Bedroom 3 | 2.75 m | 2.8 m | 2.75 m x 2.8 m |
| Second Level | Bedroom 4 | 2.81 m | 2.7 m | 2.81 m x 2.7 m |
| Basement | Recreational, Games Room | 5.59 m | 5.59 m x Measurements not available | |
| Main Level | Living Room | 5.49 m | 2.8 m | 5.49 m x 2.8 m |
| Main Level | Dining Room | 5.49 m | 2.8 m | 5.49 m x 2.8 m |
| Main Level | Kitchen | 2.96 m | 2.56 m | 2.96 m x 2.56 m |
Interested?
Contact us for more information
Rahim Ghulam Hussaini Alinani
Salesperson
30 Topflight Drive Unit 12
Mississauga, Ontario L5S 0A8
Nazish Rahim Alinani
Salesperson
30 Topflight Drive Unit 12
Mississauga, Ontario L5S 0A8





