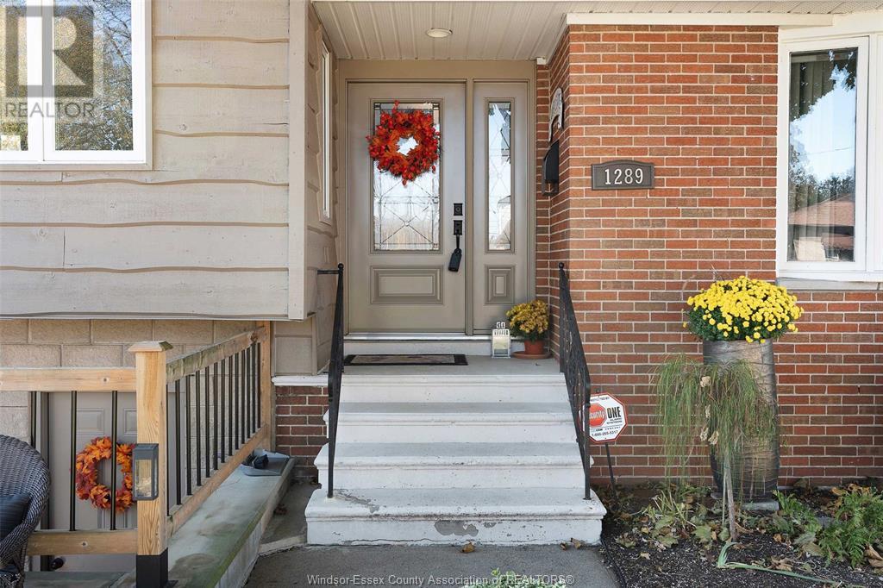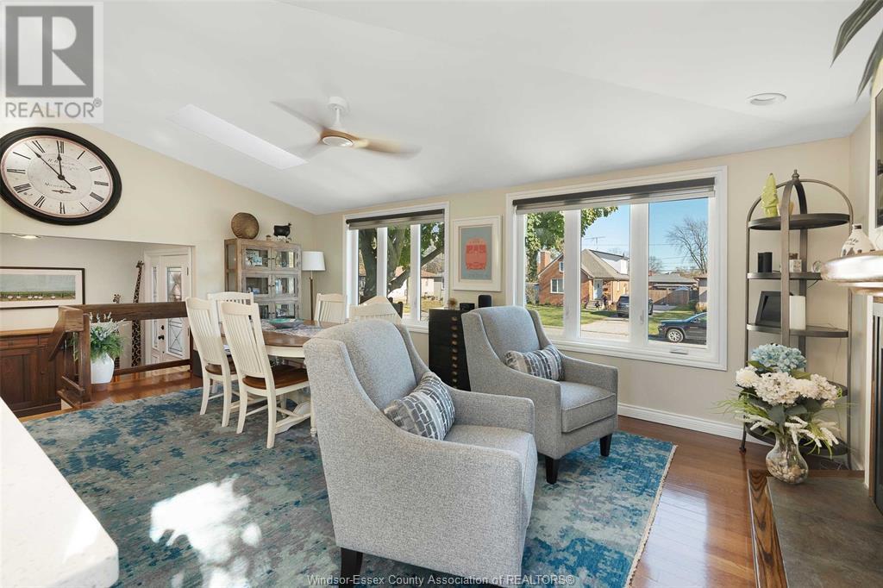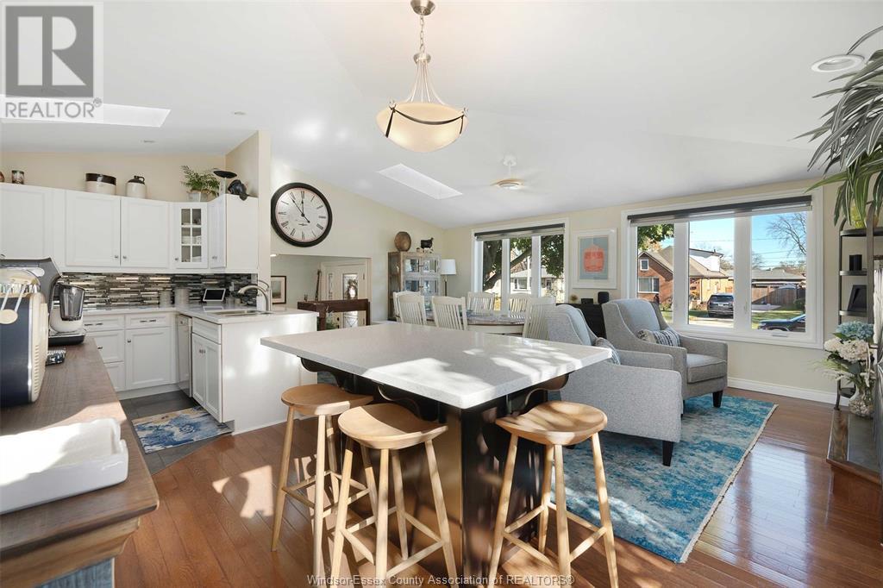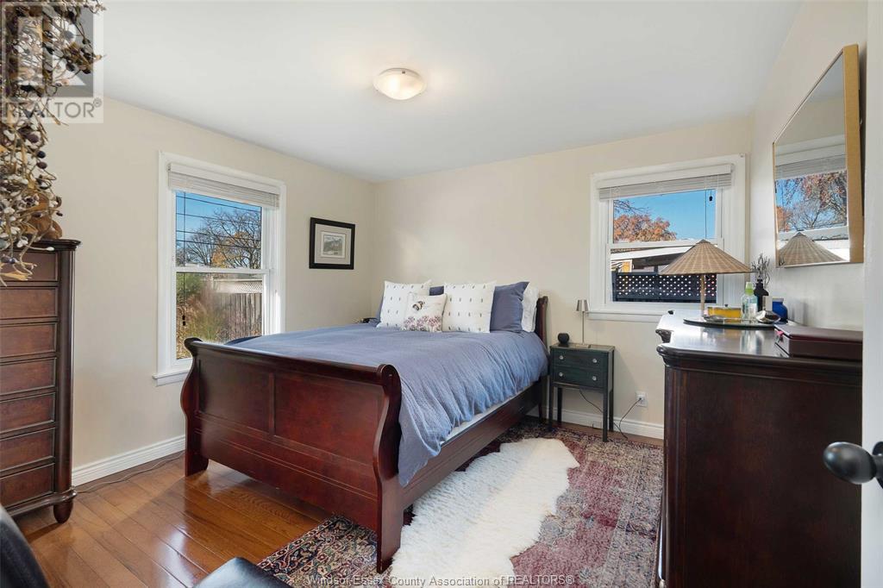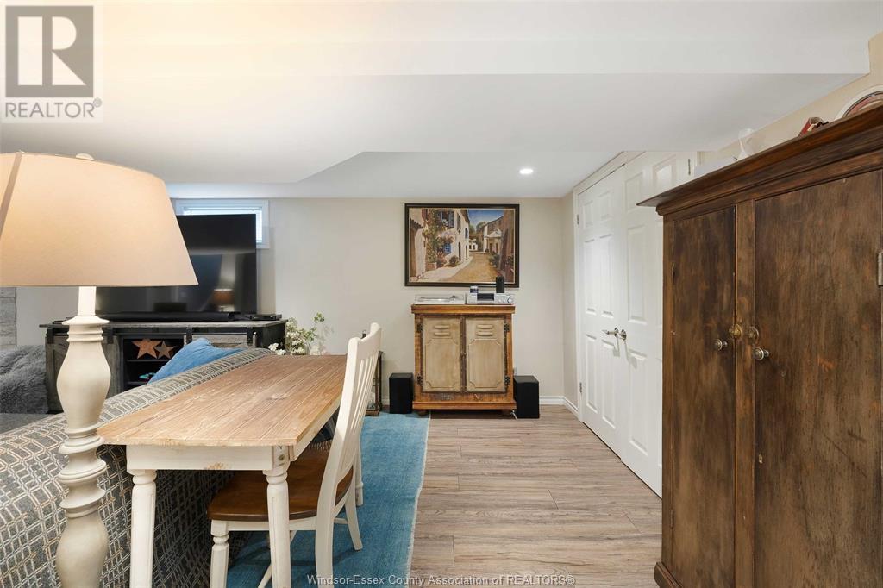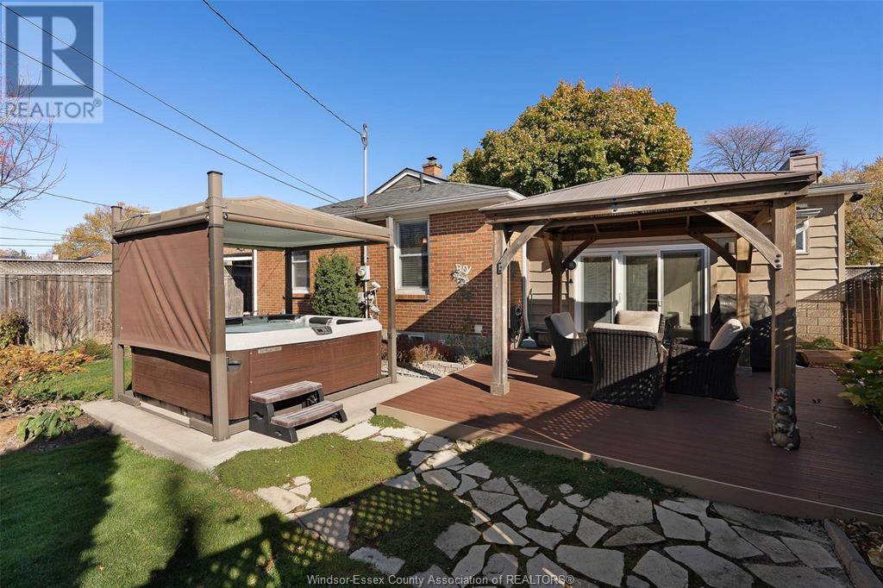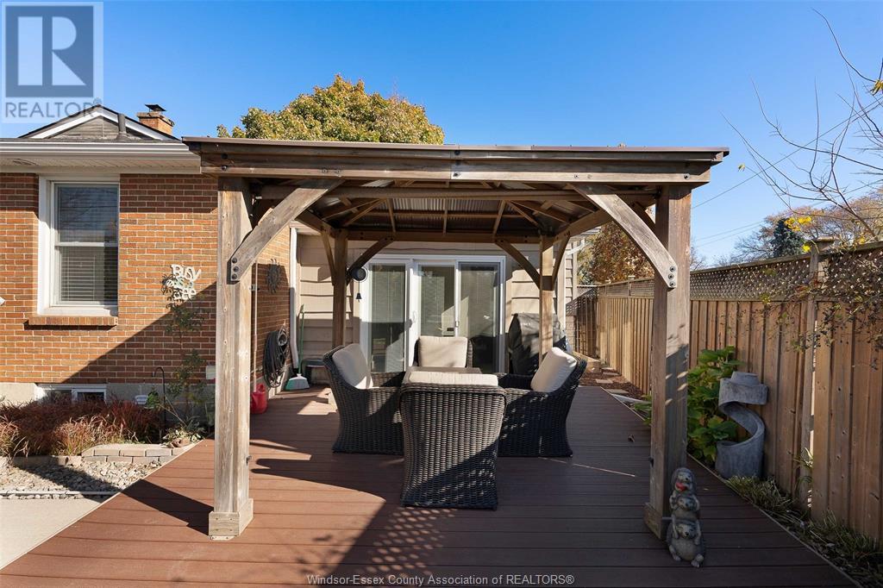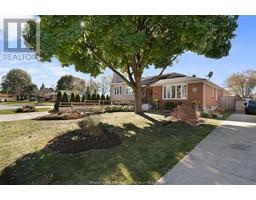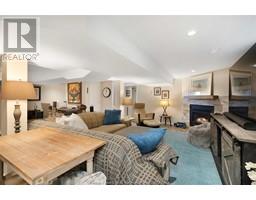1289 Virginia Windsor, Ontario N8S 2Z1
$639,000
Welcome to your dream home! This beautifully updated 3-bedroom, 3-bathroom property sits on a corner lot, showcasing pride of ownership and meticulous maintenance. Located in a sought-after neighbourhood, you're surrounded by tree-lined roads, walking trails, parks, and top-rated schools and much more—all nearby. The main floor features an open-concept dining room with a cozy fireplace and sitting area, perfect for gatherings or quiet evenings. The kitchen, with its eating area, flows into a sunken living room that opens to a fully fenced backyard oasis complete with a gazebo and hot tub. The primary bedroom includes a private ensuite, while two additional bedrooms share a large 5-piece bathroom. The lower level offers a laundry room, cold room, storage, rec room, office area, an extra full bathroom, as well as garage access. With an unbeatable location, thoughtful updates, and versatile spaces, this home has everything you need. Don’t miss this chance to make it yours! (id:50886)
Open House
This property has open houses!
5:00 pm
Ends at:7:00 pm
2:00 pm
Ends at:4:00 pm
2:00 pm
Ends at:4:00 pm
Property Details
| MLS® Number | 24027347 |
| Property Type | Single Family |
| Features | Concrete Driveway, Finished Driveway, Front Driveway |
Building
| BathroomTotal | 3 |
| BedroomsAboveGround | 3 |
| BedroomsTotal | 3 |
| Appliances | Hot Tub, Dishwasher, Dryer, Refrigerator, Stove, Washer |
| ArchitecturalStyle | 3 Level, Bi-level, Ranch |
| ConstructionStyleAttachment | Detached |
| ConstructionStyleSplitLevel | Backsplit |
| CoolingType | Central Air Conditioning |
| ExteriorFinish | Aluminum/vinyl, Brick |
| FireplaceFuel | Gas |
| FireplacePresent | Yes |
| FireplaceType | Insert |
| FlooringType | Carpeted, Ceramic/porcelain, Hardwood, Laminate |
| FoundationType | Block, Concrete, Unknown |
| HeatingFuel | Natural Gas |
| HeatingType | Forced Air, Furnace |
| StoriesTotal | 1 |
| Type | House |
Parking
| Attached Garage | |
| Garage | |
| Inside Entry |
Land
| Acreage | No |
| LandscapeFeatures | Landscaped |
| SizeIrregular | 64.95x105.79 |
| SizeTotalText | 64.95x105.79 |
| ZoningDescription | Rd1.1 |
Rooms
| Level | Type | Length | Width | Dimensions |
|---|---|---|---|---|
| Lower Level | Storage | Measurements not available | ||
| Lower Level | Cold Room | Measurements not available | ||
| Lower Level | Laundry Room | Measurements not available | ||
| Lower Level | 3pc Bathroom | Measurements not available | ||
| Lower Level | Family Room | Measurements not available | ||
| Main Level | 3pc Ensuite Bath | Measurements not available | ||
| Main Level | Primary Bedroom | Measurements not available | ||
| Main Level | Bedroom | Measurements not available | ||
| Main Level | Bedroom | Measurements not available | ||
| Main Level | 5pc Bathroom | Measurements not available | ||
| Main Level | Living Room | Measurements not available | ||
| Main Level | Kitchen | Measurements not available | ||
| Main Level | Dining Room | Measurements not available | ||
| Main Level | Foyer | Measurements not available |
https://www.realtor.ca/real-estate/27637962/1289-virginia-windsor
Interested?
Contact us for more information
Cris Kambouris, Asa
Sales Person
337 Dougall Square
Windsor, Ontario N9G 1S7



