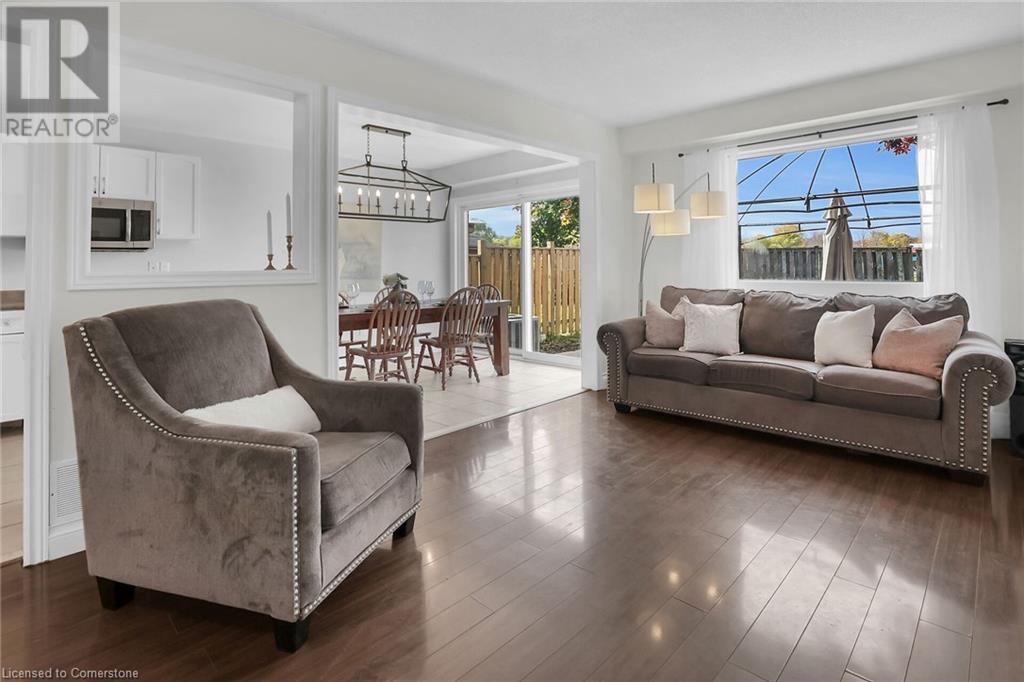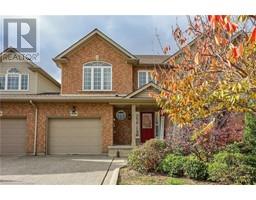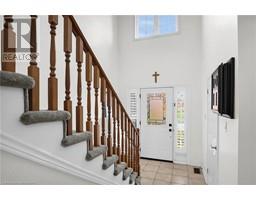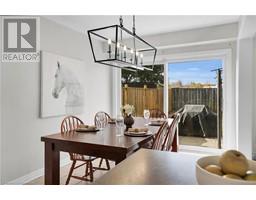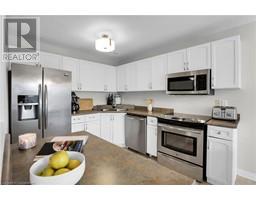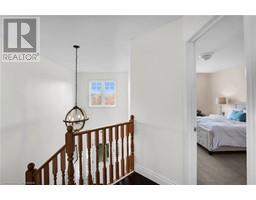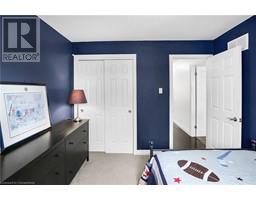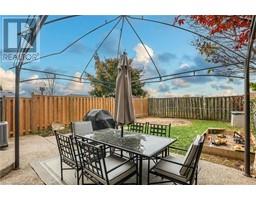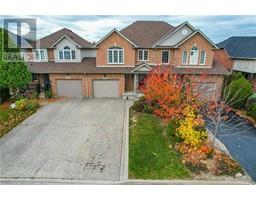4116 Ashby Drive Beamsville, Ontario L0R 1B9
$599,900
Fantastic 2 storey townhome centrally located in Beamsville with 3 bedrooms + den and 1.5 bathrooms and across the street from one of Beamsville's newest parks! Good flowing main level with a spacious kitchen equipped with stainless steel appliances, powder bathroom, living room with big windows and a dining room with easy access to your stone patio and fully fenced-in backyard. Second level consists of a big primary bed with walk-in closet and ensuite privileges, 2 more good sized bedrooms, a den and a full bathroom with tub. Basement is unfinished and ready for your creativity. Lots of parking, single car garage with inside entry and backyard access. Close to schools, parks, downtown shopping and places of worship. Affordable, centrally located and amazing neighbours all around you. (id:50886)
Open House
This property has open houses!
2:00 pm
Ends at:4:00 pm
Property Details
| MLS® Number | 40673990 |
| Property Type | Single Family |
| AmenitiesNearBy | Park, Place Of Worship, Playground, Schools, Shopping |
| CommunityFeatures | Community Centre, School Bus |
| Features | Conservation/green Belt, Sump Pump |
| ParkingSpaceTotal | 3 |
Building
| BathroomTotal | 2 |
| BedroomsAboveGround | 3 |
| BedroomsTotal | 3 |
| Appliances | Dishwasher, Dryer, Refrigerator, Stove, Microwave Built-in |
| ArchitecturalStyle | 2 Level |
| BasementDevelopment | Unfinished |
| BasementType | Full (unfinished) |
| ConstructionStyleAttachment | Attached |
| CoolingType | Central Air Conditioning |
| ExteriorFinish | Brick, Vinyl Siding |
| FoundationType | Poured Concrete |
| HalfBathTotal | 1 |
| HeatingType | Forced Air |
| StoriesTotal | 2 |
| SizeInterior | 1522 Sqft |
| Type | Row / Townhouse |
| UtilityWater | Municipal Water |
Parking
| Attached Garage |
Land
| AccessType | Road Access |
| Acreage | No |
| LandAmenities | Park, Place Of Worship, Playground, Schools, Shopping |
| Sewer | Municipal Sewage System |
| SizeDepth | 105 Ft |
| SizeFrontage | 25 Ft |
| SizeTotalText | Under 1/2 Acre |
| ZoningDescription | Rm1 |
Rooms
| Level | Type | Length | Width | Dimensions |
|---|---|---|---|---|
| Second Level | 4pc Bathroom | Measurements not available | ||
| Second Level | Den | 10'0'' x 6'9'' | ||
| Second Level | Bedroom | 10'0'' x 10'0'' | ||
| Second Level | Bedroom | 13'8'' x 10'7'' | ||
| Second Level | Primary Bedroom | 17'9'' x 12'11'' | ||
| Main Level | Living Room | 22'4'' x 11'2'' | ||
| Main Level | 2pc Bathroom | Measurements not available | ||
| Main Level | Dining Room | 10'3'' x 9'0'' | ||
| Main Level | Kitchen | 10'6'' x 9'0'' |
https://www.realtor.ca/real-estate/27637931/4116-ashby-drive-beamsville
Interested?
Contact us for more information
Sebastien Dusseault
Salesperson
36 Main Street East
Grimsby, Ontario L3M 1M0







