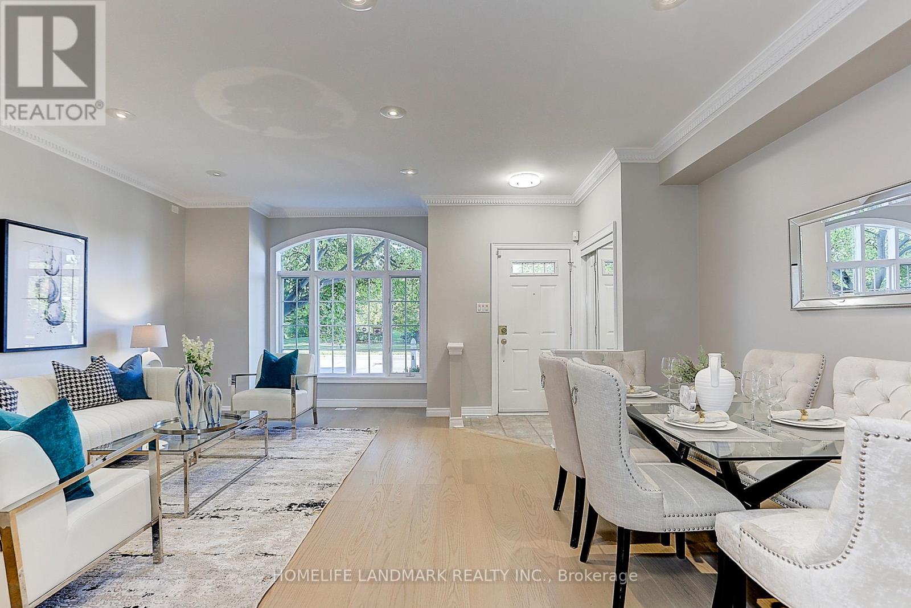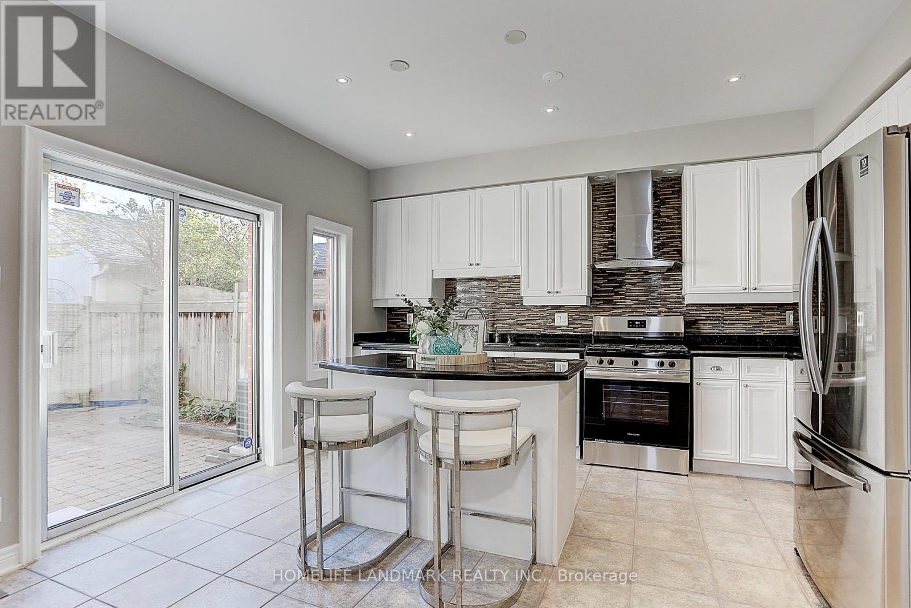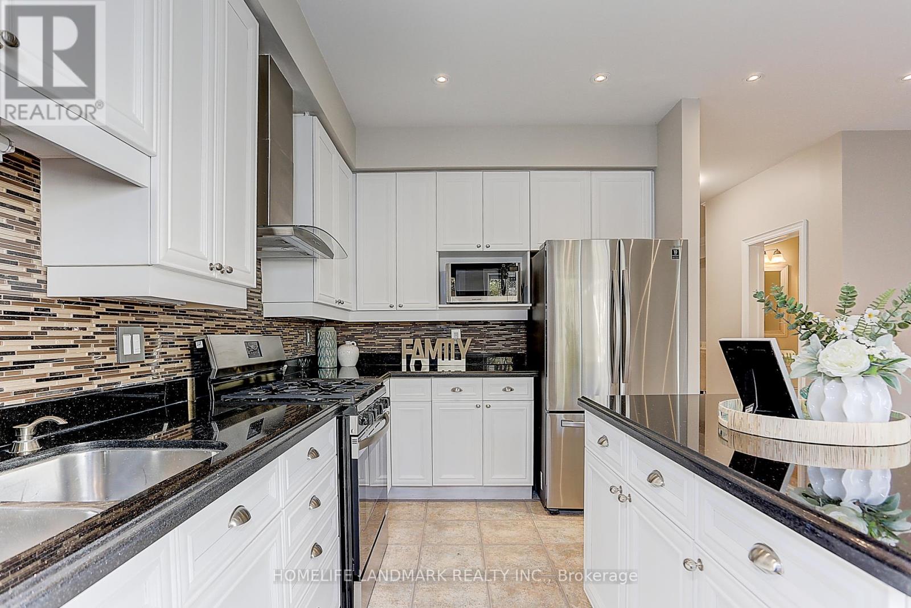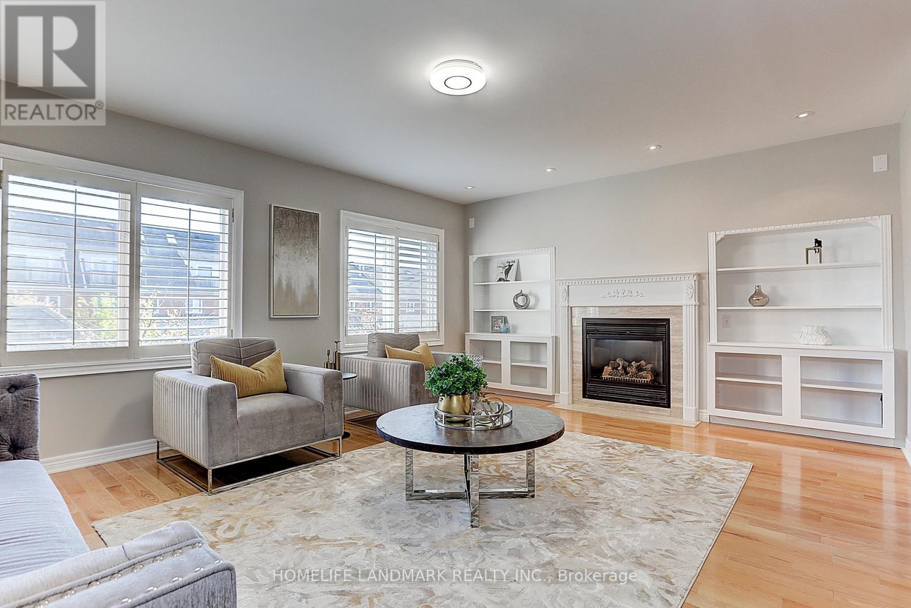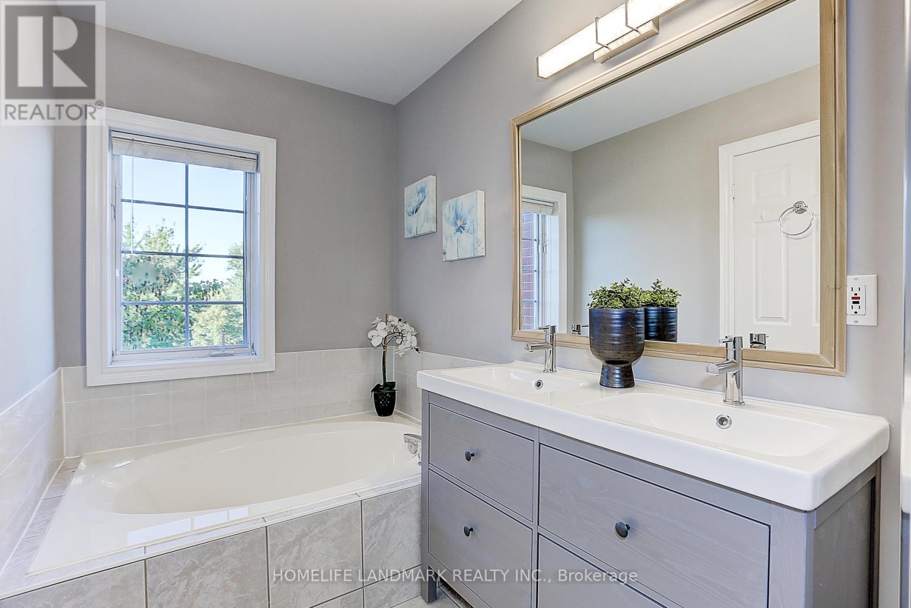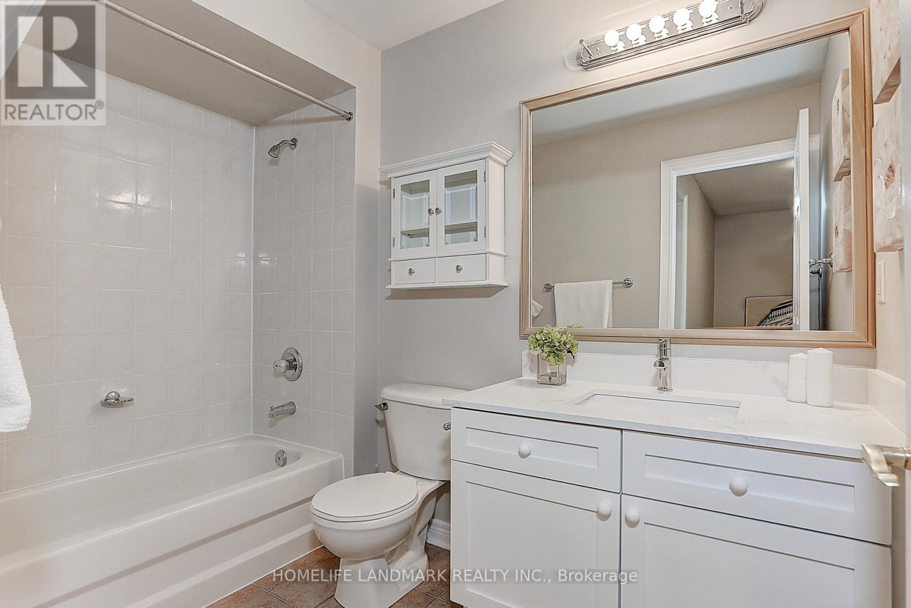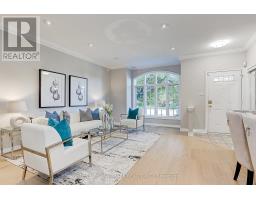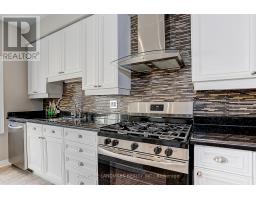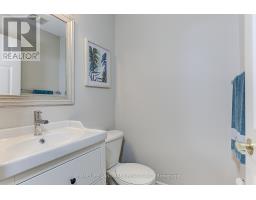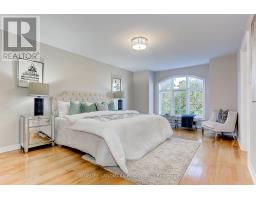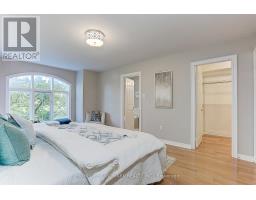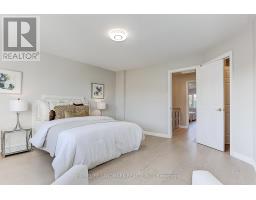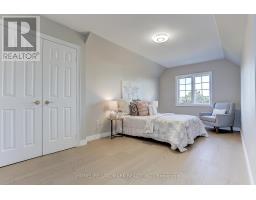419 Bantry Avenue Richmond Hill, Ontario L4B 4E9
$1,438,000
Location! Location! *Very Spacious Freehold Two Car Garage Townhouse. *2212 Sqft (MPAC) *Facing Park With Tennis court & Baseball Field. *9Ft Ceilings On The Main Flr.*Smooth Ceiling* Stunning Hardwood Floors .*New Stairs *Beautiful Kitchen With Oak Cabinets, Granite Counter Top, Central Island. *Upgrade Bathrooms**Direct Access To Garage. *Interlock Backyard. *Highly-Rated Schools (Pope John Paul II Catholic 48/3021, St. Robert 4/689). *Walking Distance To Home Depot, Wall Mart, Canadian Tire, Loblaws, Go Train + Future Promising Subway, Richmond Hill Transit Center Terminal, Community Center, Close To Hwy 7&407 **** EXTRAS **** Roof(2014), AC(2022), Furance(2019).Attic Insulation(2019) (id:50886)
Property Details
| MLS® Number | N9393271 |
| Property Type | Single Family |
| Community Name | Langstaff |
| AmenitiesNearBy | Place Of Worship, Public Transit |
| CommunityFeatures | Community Centre |
| Features | Lane |
| ParkingSpaceTotal | 2 |
| ViewType | View |
Building
| BathroomTotal | 4 |
| BedroomsAboveGround | 3 |
| BedroomsTotal | 3 |
| Appliances | Dishwasher, Dryer, Garage Door Opener, Refrigerator, Stove, Washer |
| BasementDevelopment | Finished |
| BasementType | N/a (finished) |
| ConstructionStyleAttachment | Attached |
| CoolingType | Central Air Conditioning |
| ExteriorFinish | Brick |
| FireplacePresent | Yes |
| FlooringType | Hardwood, Laminate |
| FoundationType | Poured Concrete |
| HalfBathTotal | 2 |
| HeatingFuel | Natural Gas |
| HeatingType | Forced Air |
| StoriesTotal | 3 |
| SizeInterior | 1999.983 - 2499.9795 Sqft |
| Type | Row / Townhouse |
| UtilityWater | Municipal Water |
Parking
| Detached Garage |
Land
| Acreage | No |
| FenceType | Fenced Yard |
| LandAmenities | Place Of Worship, Public Transit |
| Sewer | Sanitary Sewer |
| SizeDepth | 94 Ft ,3 In |
| SizeFrontage | 19 Ft ,8 In |
| SizeIrregular | 19.7 X 94.3 Ft ; As Per Survey |
| SizeTotalText | 19.7 X 94.3 Ft ; As Per Survey |
| ZoningDescription | Res |
Rooms
| Level | Type | Length | Width | Dimensions |
|---|---|---|---|---|
| Second Level | Family Room | 5.64 m | 4.1 m | 5.64 m x 4.1 m |
| Second Level | Primary Bedroom | 5.43 m | 3.81 m | 5.43 m x 3.81 m |
| Third Level | Bedroom 2 | 4.14 m | 4.21 m | 4.14 m x 4.21 m |
| Third Level | Bedroom 3 | 4.45 m | 2.84 m | 4.45 m x 2.84 m |
| Basement | Recreational, Games Room | 5.42 m | 5.55 m | 5.42 m x 5.55 m |
| Main Level | Living Room | 5.49 m | 3.4 m | 5.49 m x 3.4 m |
| Main Level | Dining Room | 2.36 m | 3.83 m | 2.36 m x 3.83 m |
| Main Level | Kitchen | 5.64 m | 4.32 m | 5.64 m x 4.32 m |
| Main Level | Eating Area | 5.64 m | 4.32 m | 5.64 m x 4.32 m |
https://www.realtor.ca/real-estate/27533254/419-bantry-avenue-richmond-hill-langstaff-langstaff
Interested?
Contact us for more information
Betty Deng
Broker
7240 Woodbine Ave Unit 103
Markham, Ontario L3R 1A4









