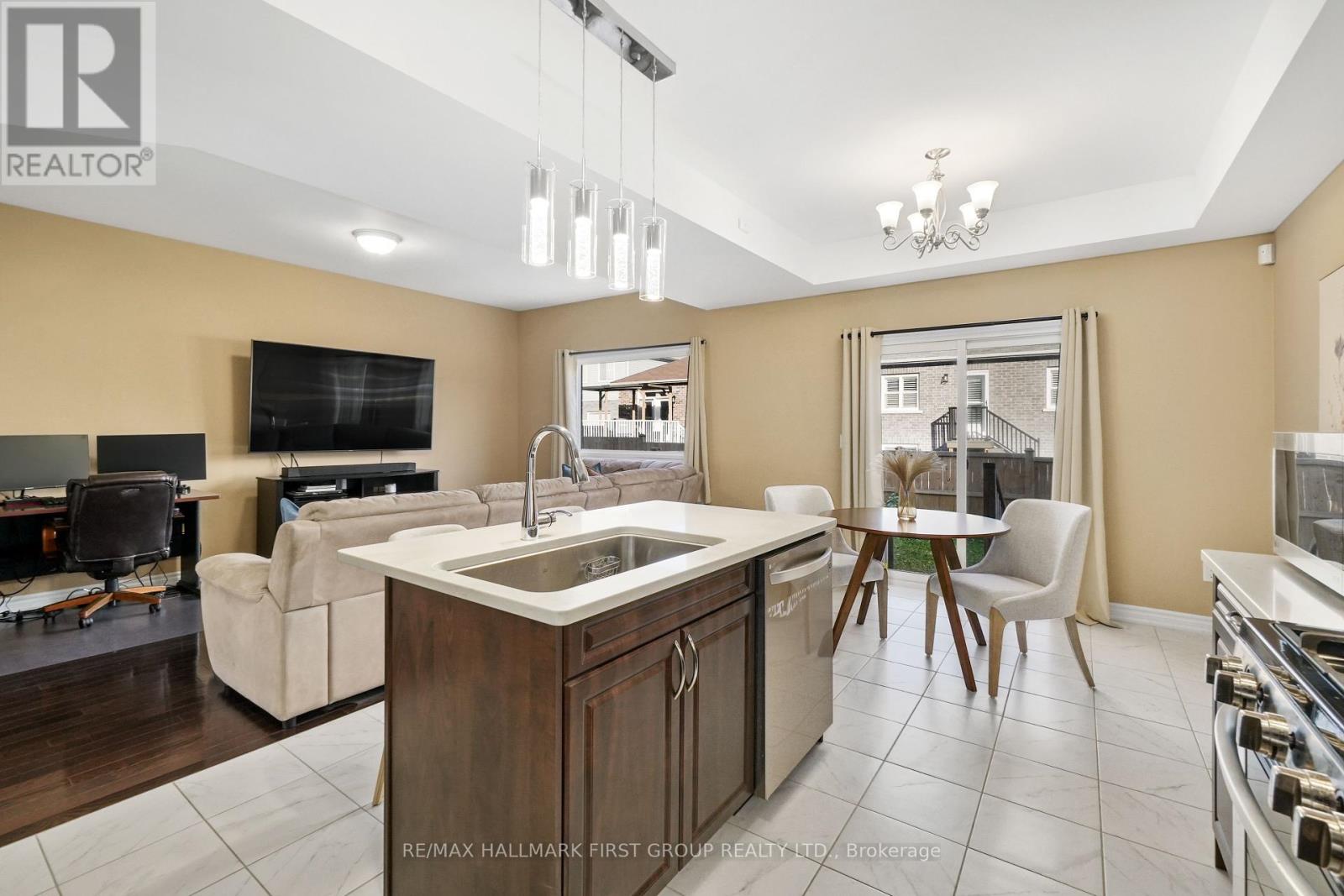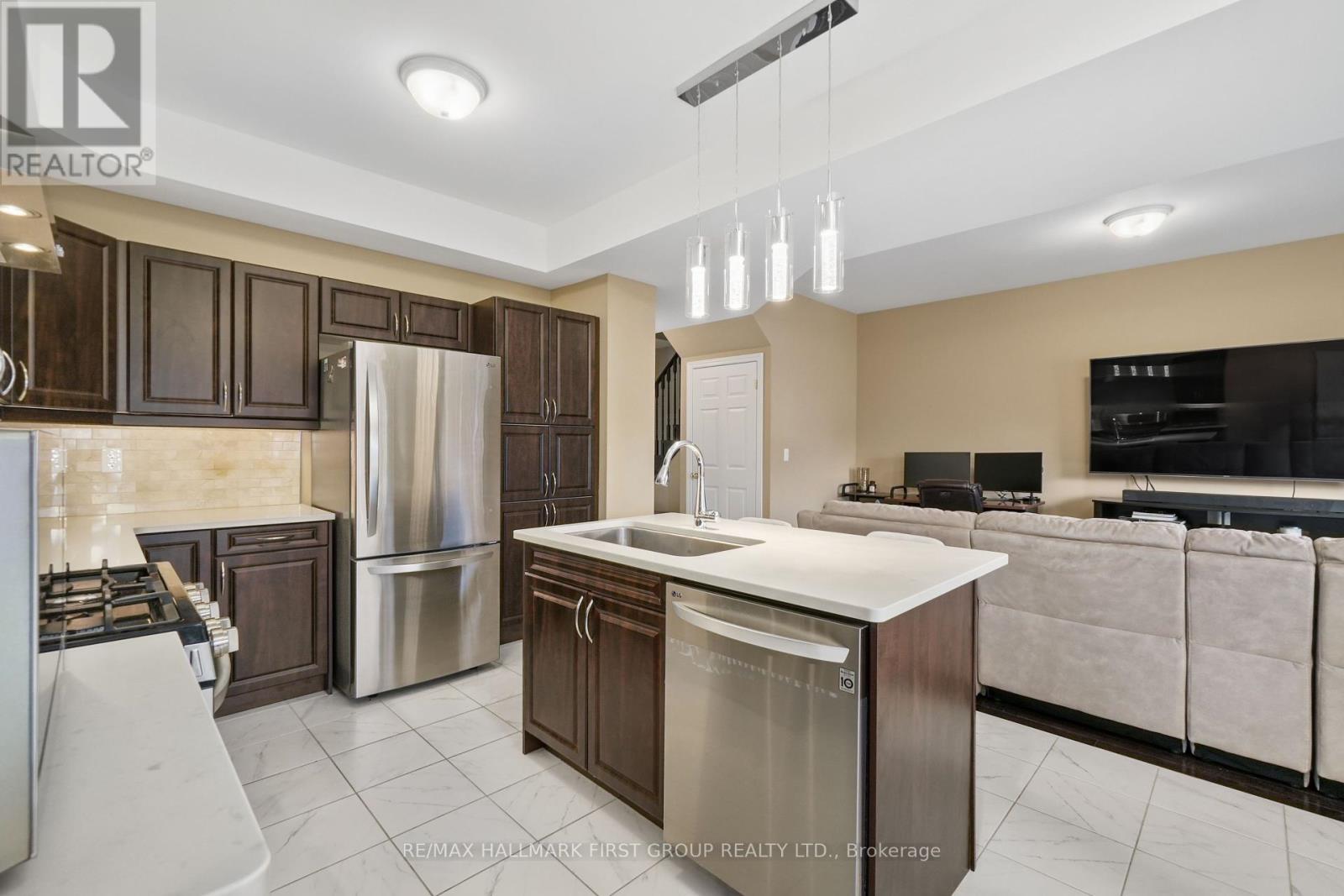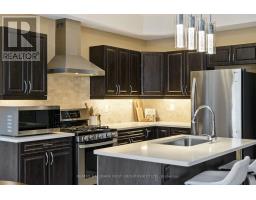248 Morgan Street Cobourg, Ontario K9A 0L4
$699,900
This beautiful East Village townhouse in Cobourg offers a blend of style and convenience just moments from Coverdale Park. Featuring 3 spacious bedrooms and an attached garage, the homes open-concept design provides an inviting principal living space with a bright living room showcasing a large window. The dining area opens to a back deck, perfect for summer gatherings and al fresco cooking. The kitchen is complete with built-in stainless steel appliances, a central island with a prep sink, contemporary lighting, and ample cabinet and pantry space for all your needs. The main floor is complemented by a guest bathroom for added convenience. Upstairs, the primary suite offers a serene retreat with an ensuite featuring a separate tub and shower. Two additional bedrooms and a full bathroom with a dual vanity provide comfort and convenience, while a second-floor laundry area makes chores a breeze. The fenced backyard is the ideal haven for pets or relaxation. With easy access to Lake Ontario, nearby amenities, and the 401, this home provides a perfect balance of comfort, style, and location for any lifestyle. (id:50886)
Property Details
| MLS® Number | X10417259 |
| Property Type | Single Family |
| Community Name | Cobourg |
| AmenitiesNearBy | Place Of Worship, Public Transit, Schools |
| CommunityFeatures | Community Centre |
| EquipmentType | Water Heater |
| Features | Level Lot |
| ParkingSpaceTotal | 2 |
| RentalEquipmentType | Water Heater |
Building
| BathroomTotal | 3 |
| BedroomsAboveGround | 3 |
| BedroomsTotal | 3 |
| Appliances | Dishwasher, Dryer, Garage Door Opener, Refrigerator, Stove, Washer, Window Coverings |
| BasementDevelopment | Unfinished |
| BasementType | Full (unfinished) |
| ConstructionStyleAttachment | Attached |
| CoolingType | Central Air Conditioning |
| ExteriorFinish | Brick, Vinyl Siding |
| FoundationType | Poured Concrete |
| HalfBathTotal | 1 |
| HeatingFuel | Natural Gas |
| HeatingType | Forced Air |
| StoriesTotal | 2 |
| Type | Row / Townhouse |
| UtilityWater | Municipal Water |
Parking
| Attached Garage |
Land
| Acreage | No |
| LandAmenities | Place Of Worship, Public Transit, Schools |
| Sewer | Sanitary Sewer |
| SizeDepth | 90 Ft ,2 In |
| SizeFrontage | 22 Ft ,11 In |
| SizeIrregular | 22.97 X 90.22 Ft |
| SizeTotalText | 22.97 X 90.22 Ft|under 1/2 Acre |
| ZoningDescription | D |
Rooms
| Level | Type | Length | Width | Dimensions |
|---|---|---|---|---|
| Second Level | Primary Bedroom | 4.4 m | 4.03 m | 4.4 m x 4.03 m |
| Second Level | Laundry Room | 1.77 m | 1.74 m | 1.77 m x 1.74 m |
| Second Level | Bedroom 2 | 3.4 m | 3.79 m | 3.4 m x 3.79 m |
| Second Level | Bedroom 3 | 3.12 m | 3.49 m | 3.12 m x 3.49 m |
| Main Level | Living Room | 3.29 m | 5.2 m | 3.29 m x 5.2 m |
| Main Level | Dining Room | 3.31 m | 2.61 m | 3.31 m x 2.61 m |
| Main Level | Kitchen | 3.32 m | 3.25 m | 3.32 m x 3.25 m |
Utilities
| Cable | Available |
| Sewer | Installed |
https://www.realtor.ca/real-estate/27637848/248-morgan-street-cobourg-cobourg
Interested?
Contact us for more information
Jacqueline Pennington
Broker
1154 Kingston Road
Pickering, Ontario L1V 1B4





































































