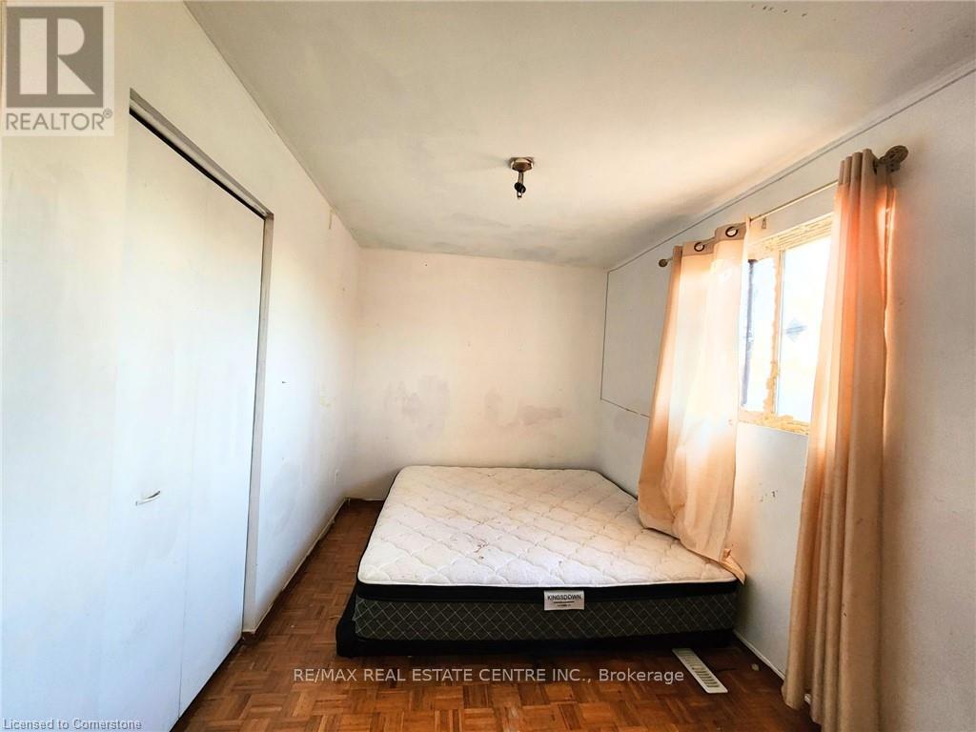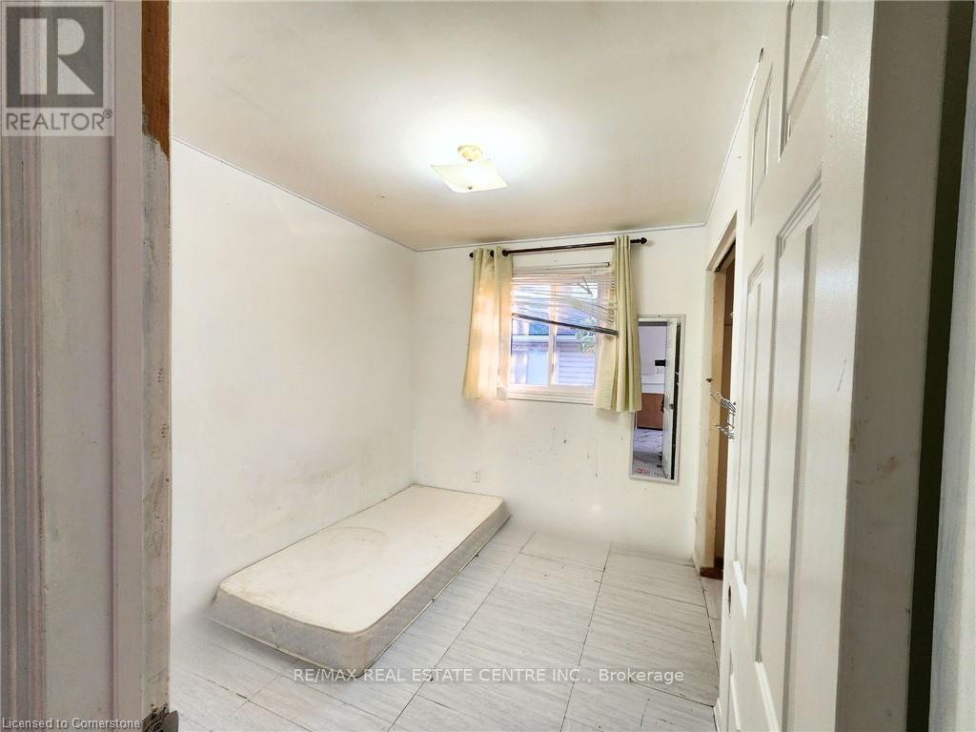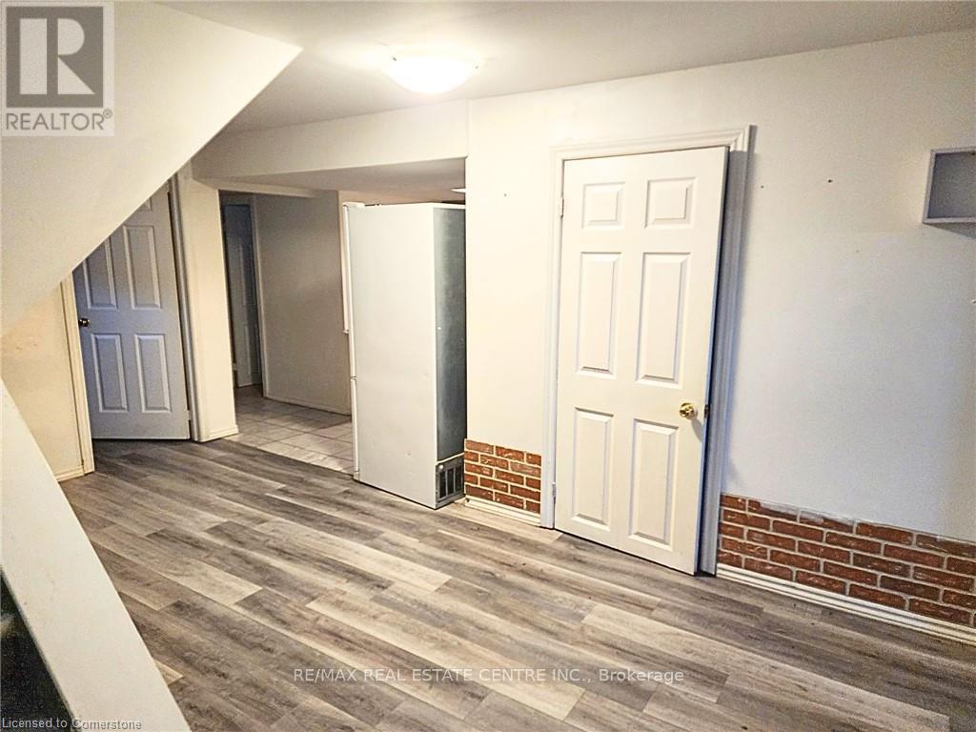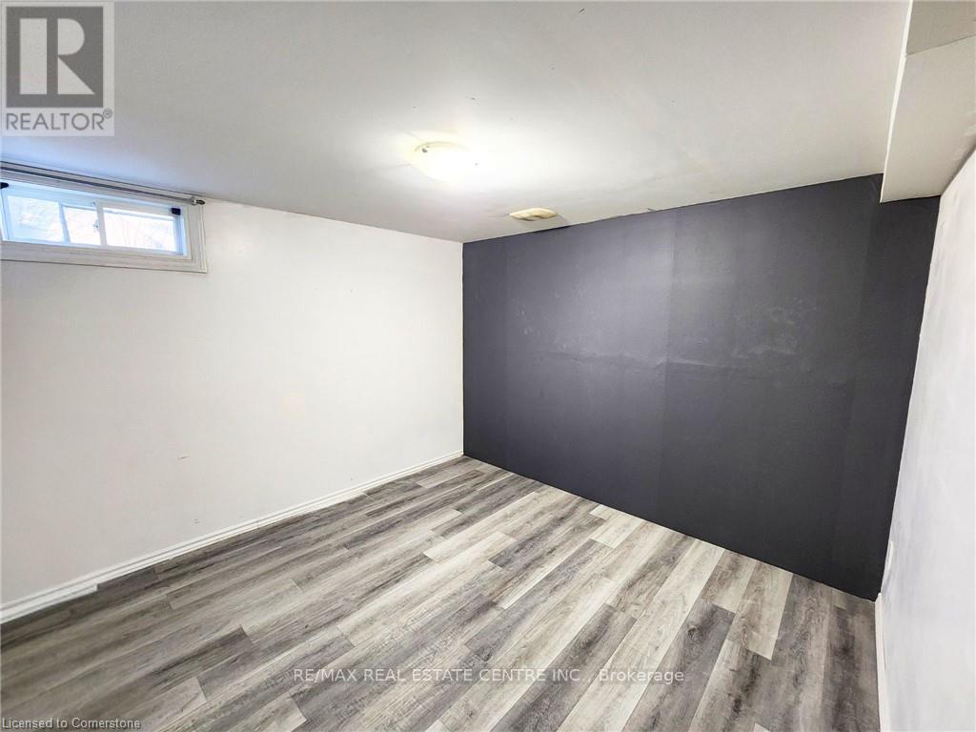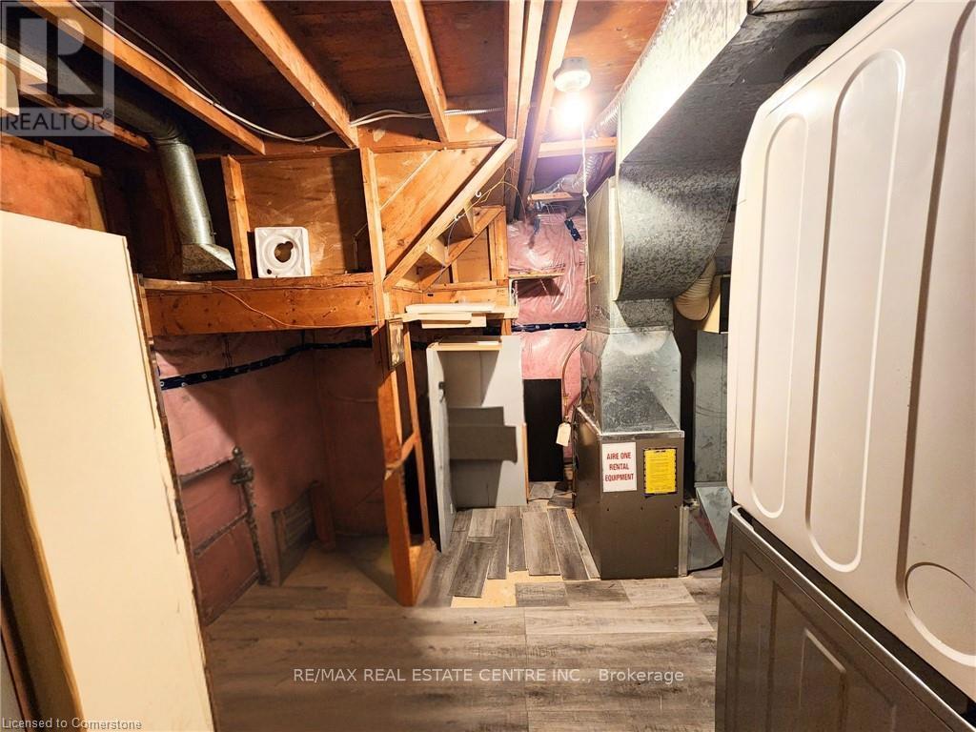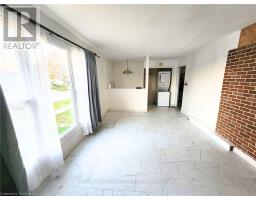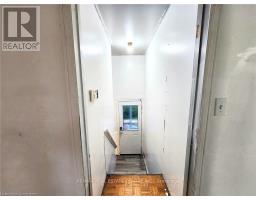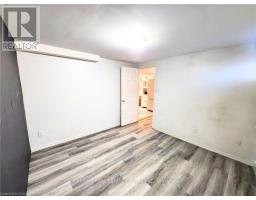15 Mellenby Street Hamilton, Ontario L8J 1E6
6 Bedroom
2 Bathroom
Raised Bungalow
Window Air Conditioner
Forced Air
$734,900
Unlock the Potential in this Prime Location! This home is a fantastic opportunity for investors or buyers looking to create their dream space. Located close to top-rated schools, major highways, shopping centers, and all essential amenities, this property offers both convenience and the chance to reimagine every detail to your taste. With a solid structure and endless possibilities, With a little work, this home has the potential to become a fantastic investment or your dream home. Dont miss out on the chance to create something truly special in a prime location!"" (id:50886)
Property Details
| MLS® Number | X10417229 |
| Property Type | Single Family |
| Community Name | Stoney Creek Mountain |
| Features | Carpet Free |
| ParkingSpaceTotal | 3 |
Building
| BathroomTotal | 2 |
| BedroomsAboveGround | 3 |
| BedroomsBelowGround | 3 |
| BedroomsTotal | 6 |
| Appliances | Water Heater, Dryer, Microwave, Range, Refrigerator, Stove, Washer, Window Coverings |
| ArchitecturalStyle | Raised Bungalow |
| BasementDevelopment | Finished |
| BasementType | Full (finished) |
| ConstructionStyleAttachment | Detached |
| CoolingType | Window Air Conditioner |
| ExteriorFinish | Aluminum Siding, Brick |
| FoundationType | Poured Concrete |
| HeatingFuel | Natural Gas |
| HeatingType | Forced Air |
| StoriesTotal | 1 |
| Type | House |
| UtilityWater | Municipal Water |
Land
| Acreage | No |
| Sewer | Sanitary Sewer |
| SizeDepth | 105 Ft |
| SizeFrontage | 50 Ft |
| SizeIrregular | 50 X 105 Ft |
| SizeTotalText | 50 X 105 Ft |
Rooms
| Level | Type | Length | Width | Dimensions |
|---|---|---|---|---|
| Basement | Bedroom | 3.2 m | 2.9 m | 3.2 m x 2.9 m |
| Basement | Other | 2.13 m | 3.66 m | 2.13 m x 3.66 m |
| Basement | Family Room | 4.88 m | 3.66 m | 4.88 m x 3.66 m |
| Basement | Kitchen | 3.35 m | 2.13 m | 3.35 m x 2.13 m |
| Basement | Primary Bedroom | 5.18 m | 3.35 m | 5.18 m x 3.35 m |
| Basement | Bedroom | 3.2 m | 3.66 m | 3.2 m x 3.66 m |
| Main Level | Living Room | 5.13 m | 3.4 m | 5.13 m x 3.4 m |
| Main Level | Kitchen | 3.84 m | 2.74 m | 3.84 m x 2.74 m |
| Main Level | Dining Room | 3.35 m | 2.95 m | 3.35 m x 2.95 m |
| Main Level | Primary Bedroom | 4.72 m | 3.05 m | 4.72 m x 3.05 m |
| Main Level | Bedroom | 3.96 m | 2.44 m | 3.96 m x 2.44 m |
| Main Level | Bedroom | 2.9 m | 2.29 m | 2.9 m x 2.29 m |
Interested?
Contact us for more information
Patrick Kozierowski
Broker
RE/MAX Real Estate Centre Inc.
766 Old Hespeler Road #b
Cambridge, Ontario N3H 5L8
766 Old Hespeler Road #b
Cambridge, Ontario N3H 5L8









