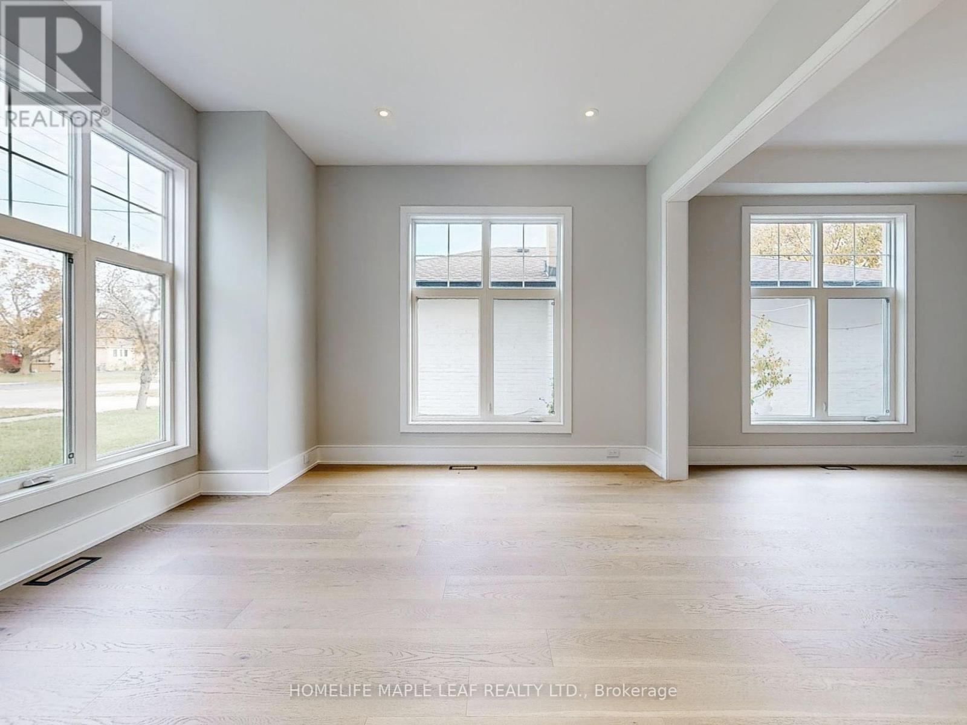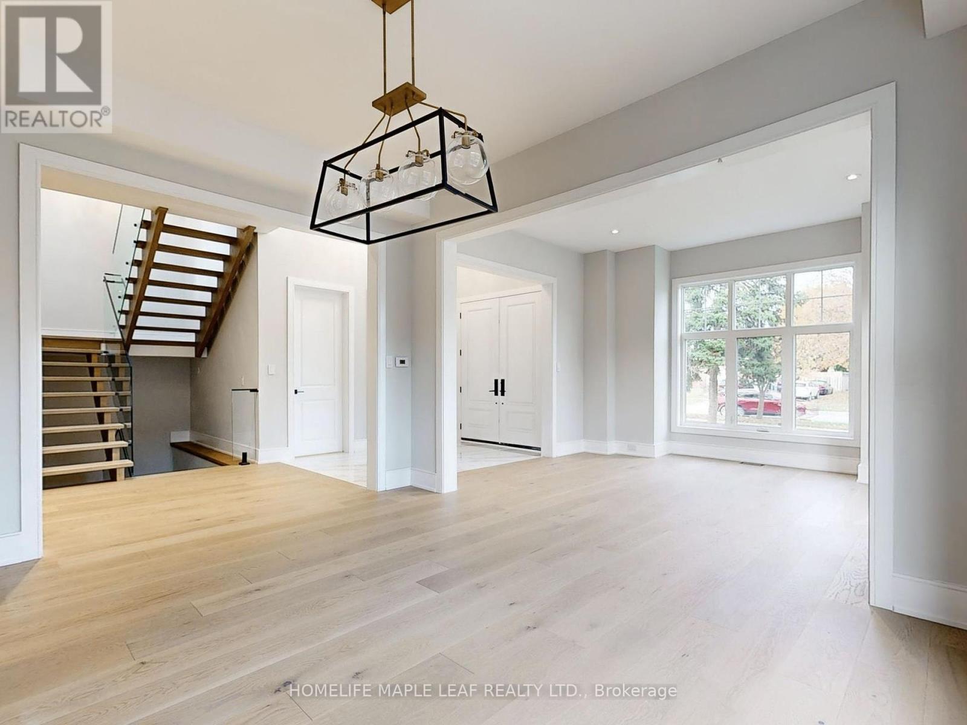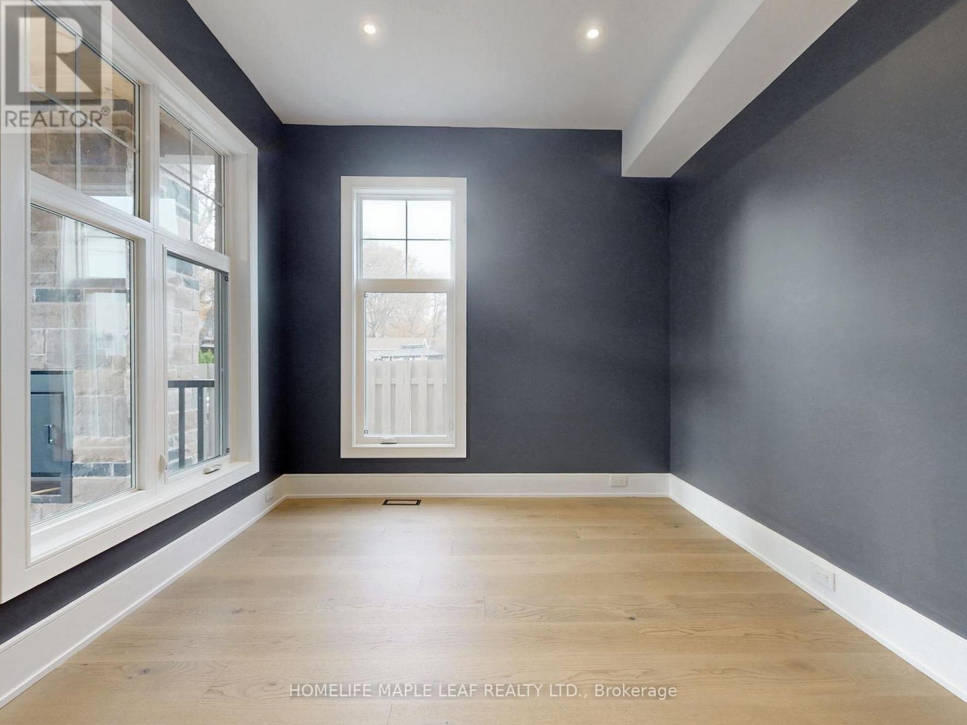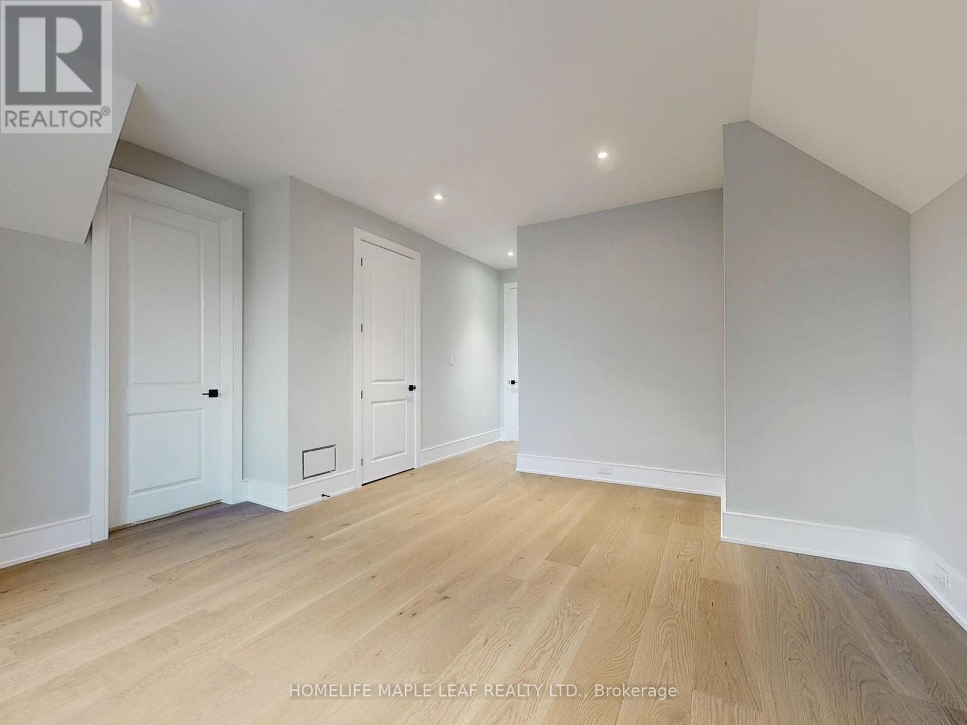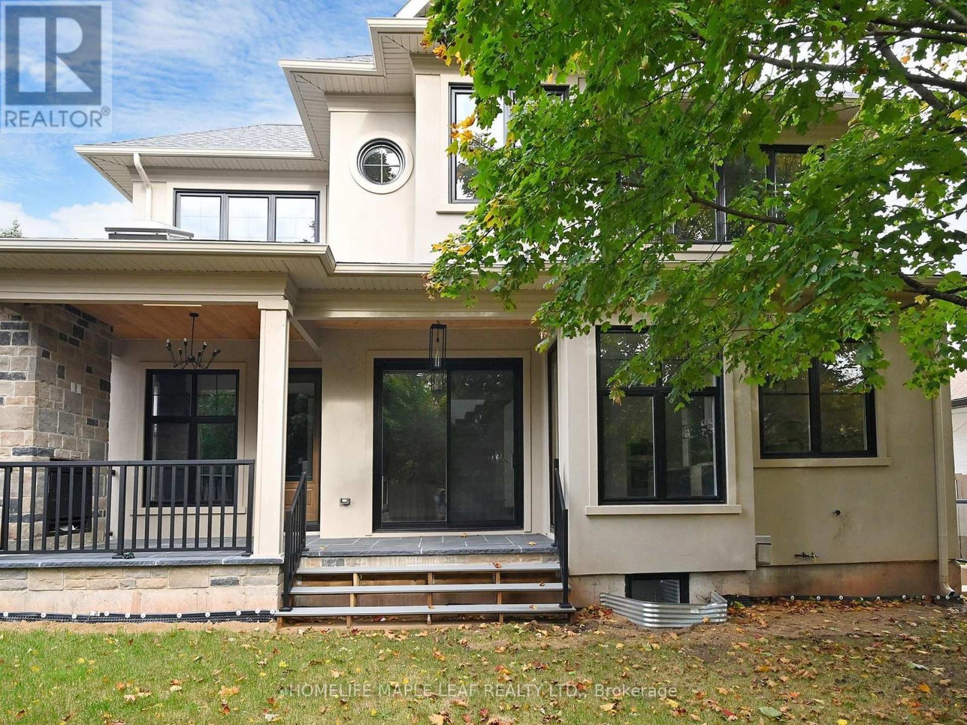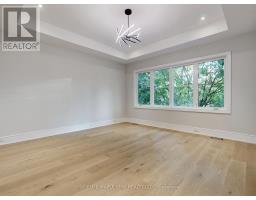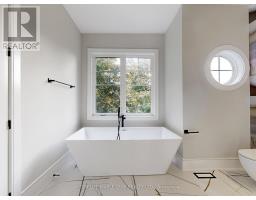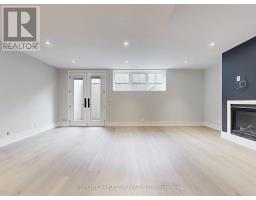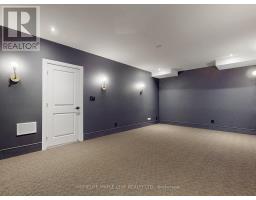522 Third Line W Oakville, Ontario L6L 4A7
$2,899,777
Designed with no expense spared, an exclusive residence in Oakville close to Go Station, Schools and Park. Beautiful foyer which is open to above with a huge chandelier lighting the space. Separate Living and Dining Areas, and an open concept Family room with Fireplace opens to a covered Patio which has a fireplace and has room to put a TV as well. Chef's Kitchen W/ Custom Cabinetry, Quartz Countertops & Slab Backsplash & Top-of-the-line custom B/I appliances, with no expense spared. Bright & airy W/soaring 10ft ceilings on main level & vast windows. All living & entertaining spaces are generously proportioned, lux finishes, designer lighting. Multiple walkouts lead to a covered patio. Main Floor office space overlooking the backyard. Upstairs - Primary retreat, W/spa-like ensuite & high ceilings. 3 add'1 bdrms, each w/ensuite, & a laundry rm. Lower Level -Airy 9ft ceilings with plenty of windows and walk up to backyard; has a wet bar with BI/DW, BI Fridge, Quartz Countertops; theatre room, exercise Room and a 5th bedroom with a full washroom for your guests. **** EXTRAS **** Why buy a cookie cutter when you can have a fully custom residence with no expense spared. Loaded with upgrades! Brand New Never Lived -in Home with Tarion Warranty. (id:50886)
Property Details
| MLS® Number | W10417245 |
| Property Type | Single Family |
| Community Name | Bronte West |
| AmenitiesNearBy | Hospital, Public Transit, Schools |
| Features | In-law Suite |
| ParkingSpaceTotal | 6 |
| Structure | Patio(s), Porch |
Building
| BathroomTotal | 6 |
| BedroomsAboveGround | 4 |
| BedroomsTotal | 4 |
| Appliances | Oven - Built-in |
| BasementDevelopment | Finished |
| BasementFeatures | Walk Out |
| BasementType | N/a (finished) |
| ConstructionStyleAttachment | Detached |
| CoolingType | Central Air Conditioning |
| ExteriorFinish | Brick, Stucco |
| FireplacePresent | Yes |
| FlooringType | Hardwood |
| FoundationType | Concrete |
| HalfBathTotal | 1 |
| HeatingFuel | Natural Gas |
| HeatingType | Forced Air |
| StoriesTotal | 2 |
| Type | House |
| UtilityWater | Municipal Water |
Parking
| Attached Garage |
Land
| Acreage | No |
| LandAmenities | Hospital, Public Transit, Schools |
| LandscapeFeatures | Landscaped |
| Sewer | Sanitary Sewer |
| SizeDepth | 124 Ft ,2 In |
| SizeFrontage | 60 Ft ,7 In |
| SizeIrregular | 60.59 X 124.22 Ft |
| SizeTotalText | 60.59 X 124.22 Ft |
| SurfaceWater | Lake/pond |
| ZoningDescription | Residential |
Rooms
| Level | Type | Length | Width | Dimensions |
|---|---|---|---|---|
| Second Level | Bedroom 4 | 4.19 m | 4.11 m | 4.19 m x 4.11 m |
| Second Level | Primary Bedroom | 4.56 m | 4.42 m | 4.56 m x 4.42 m |
| Second Level | Bathroom | 3.32 m | 2.98 m | 3.32 m x 2.98 m |
| Second Level | Bedroom 2 | 3.67 m | 3.35 m | 3.67 m x 3.35 m |
| Second Level | Bedroom 3 | 4.5 m | 4.9 m | 4.5 m x 4.9 m |
| Main Level | Living Room | 3.9 m | 4.19 m | 3.9 m x 4.19 m |
| Main Level | Dining Room | 3.37 m | 4.19 m | 3.37 m x 4.19 m |
| Main Level | Family Room | 5.4 m | 5.93 m | 5.4 m x 5.93 m |
| Main Level | Kitchen | 5.31 m | 2.38 m | 5.31 m x 2.38 m |
| Main Level | Office | 3.52 m | 3.05 m | 3.52 m x 3.05 m |
https://www.realtor.ca/real-estate/27637810/522-third-line-w-oakville-bronte-west-bronte-west
Interested?
Contact us for more information
Sameet Saini
Salesperson
80 Eastern Avenue #3
Brampton, Ontario L6W 1X9










