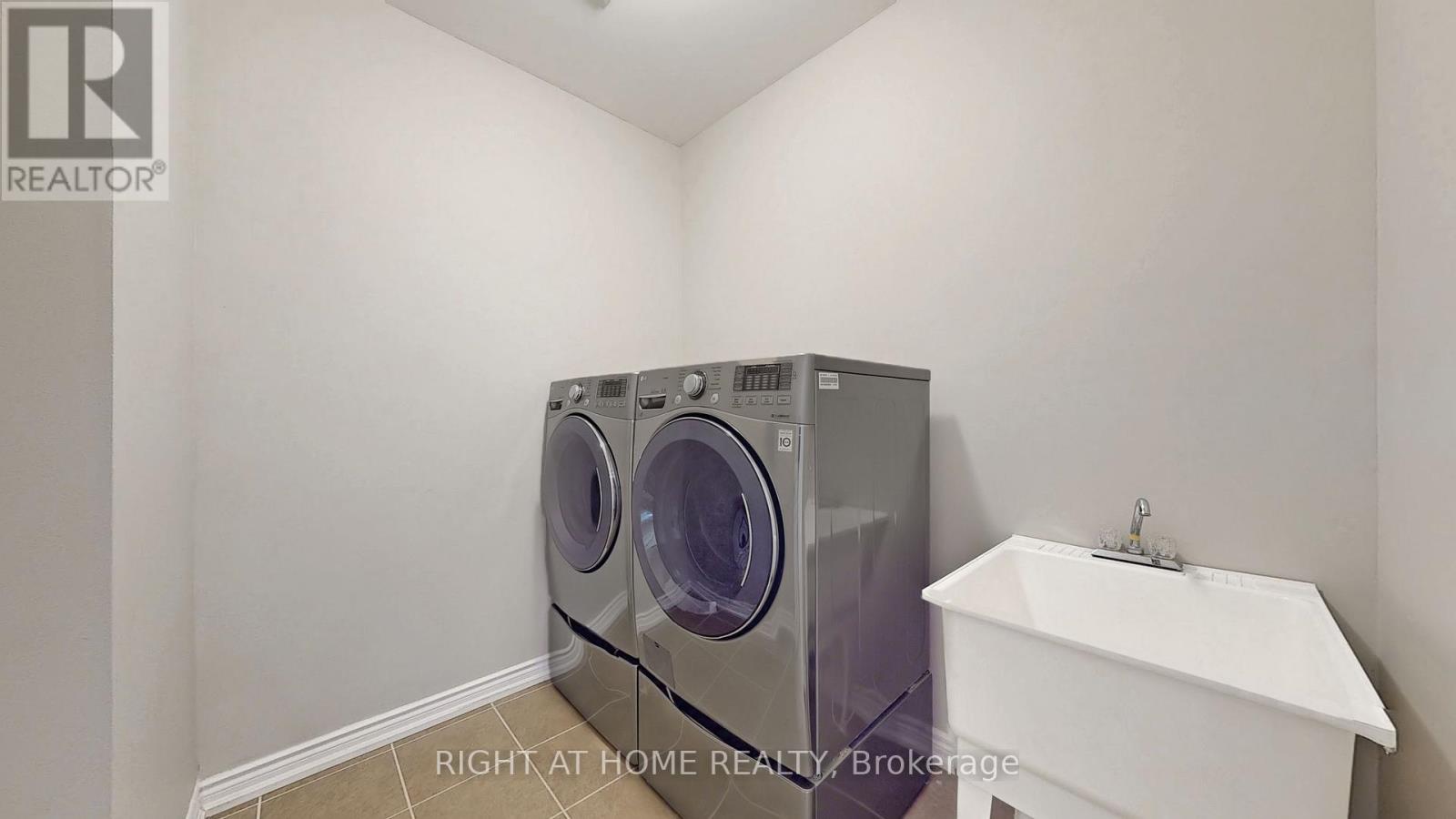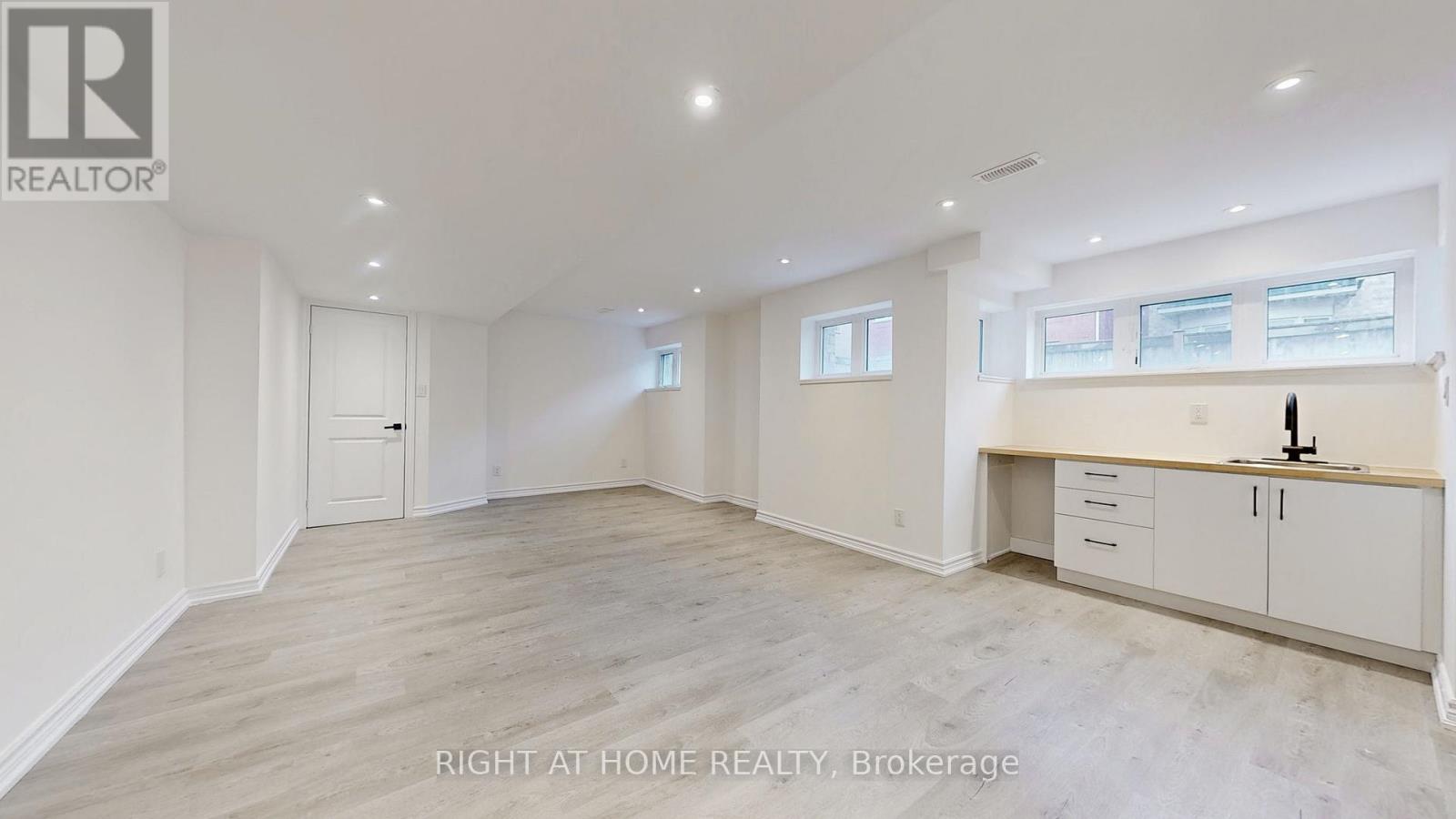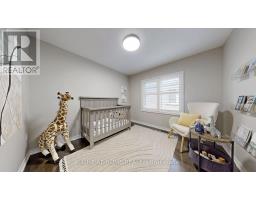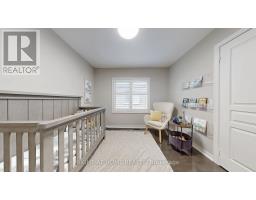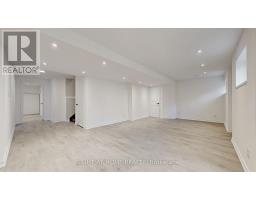15 Green Spruce Road Whitchurch-Stouffville, Ontario L4A 0B3
$1,388,000
Welcome to beautiful award-winning *JASPER* model! This amazing home features 4 bedrooms, hardwood floors throughout the main and second floor, pot lights, custom-built kitchen with large and extensive centre island and built-in appliances, which makes it the perfect space to entertain. The 15' ceiling in the Great Room provides an exquisite and luxurious touch, ideal for family and friends to gather. Situated close to Stouffville Arena, Stouffville GO station and Main St, this home has got it all! Don't miss your chance to be a part of this booming and vibrant community and make this your dream home!! **** EXTRAS **** S/S Fridge, Cooktop, Range Hood, Built-In Oven, Dishwasher, Washer and Dryer, Garage Door Opener With Remote, All Electric Light Fixtures, All Window Coverings, Furnace (bought in 2022) (id:50886)
Open House
This property has open houses!
2:00 pm
Ends at:5:00 pm
2:00 pm
Ends at:5:00 pm
Property Details
| MLS® Number | N10417270 |
| Property Type | Single Family |
| Community Name | Stouffville |
| Features | Irregular Lot Size |
| ParkingSpaceTotal | 4 |
Building
| BathroomTotal | 4 |
| BedroomsAboveGround | 4 |
| BedroomsBelowGround | 1 |
| BedroomsTotal | 5 |
| Appliances | Garage Door Opener Remote(s), Oven - Built-in, Water Softener |
| BasementDevelopment | Finished |
| BasementType | N/a (finished) |
| ConstructionStyleAttachment | Detached |
| CoolingType | Central Air Conditioning |
| ExteriorFinish | Brick |
| FireplacePresent | Yes |
| FlooringType | Hardwood, Ceramic, Vinyl |
| FoundationType | Concrete |
| HalfBathTotal | 1 |
| HeatingFuel | Natural Gas |
| HeatingType | Forced Air |
| StoriesTotal | 2 |
| SizeInterior | 2499.9795 - 2999.975 Sqft |
| Type | House |
| UtilityWater | Municipal Water |
Parking
| Garage |
Land
| Acreage | No |
| Sewer | Sanitary Sewer |
| SizeDepth | 91 Ft |
| SizeFrontage | 34 Ft ,1 In |
| SizeIrregular | 34.1 X 91 Ft ; 34.09ft X 90.95ft X 44.98ft X 90.62ft |
| SizeTotalText | 34.1 X 91 Ft ; 34.09ft X 90.95ft X 44.98ft X 90.62ft |
Rooms
| Level | Type | Length | Width | Dimensions |
|---|---|---|---|---|
| Second Level | Primary Bedroom | 5.4 m | 3.65 m | 5.4 m x 3.65 m |
| Second Level | Bedroom 2 | 3.3 m | 3.05 m | 3.3 m x 3.05 m |
| Second Level | Bedroom 3 | 3.46 m | 3.05 m | 3.46 m x 3.05 m |
| Second Level | Bedroom 4 | 3 m | 3.05 m | 3 m x 3.05 m |
| Basement | Games Room | 8.25 m | 6.5 m | 8.25 m x 6.5 m |
| Basement | Bedroom | 2.96 m | 3 m | 2.96 m x 3 m |
| Main Level | Dining Room | 3.65 m | 4.26 m | 3.65 m x 4.26 m |
| Main Level | Family Room | 4.57 m | 4.26 m | 4.57 m x 4.26 m |
| Main Level | Great Room | 5.24 m | 5.45 m | 5.24 m x 5.45 m |
| Main Level | Kitchen | 3.96 m | 6.82 m | 3.96 m x 6.82 m |
Utilities
| Cable | Available |
| Sewer | Installed |
Interested?
Contact us for more information
Peter Chong
Salesperson
1396 Don Mills Rd Unit B-121
Toronto, Ontario M3B 0A7

































