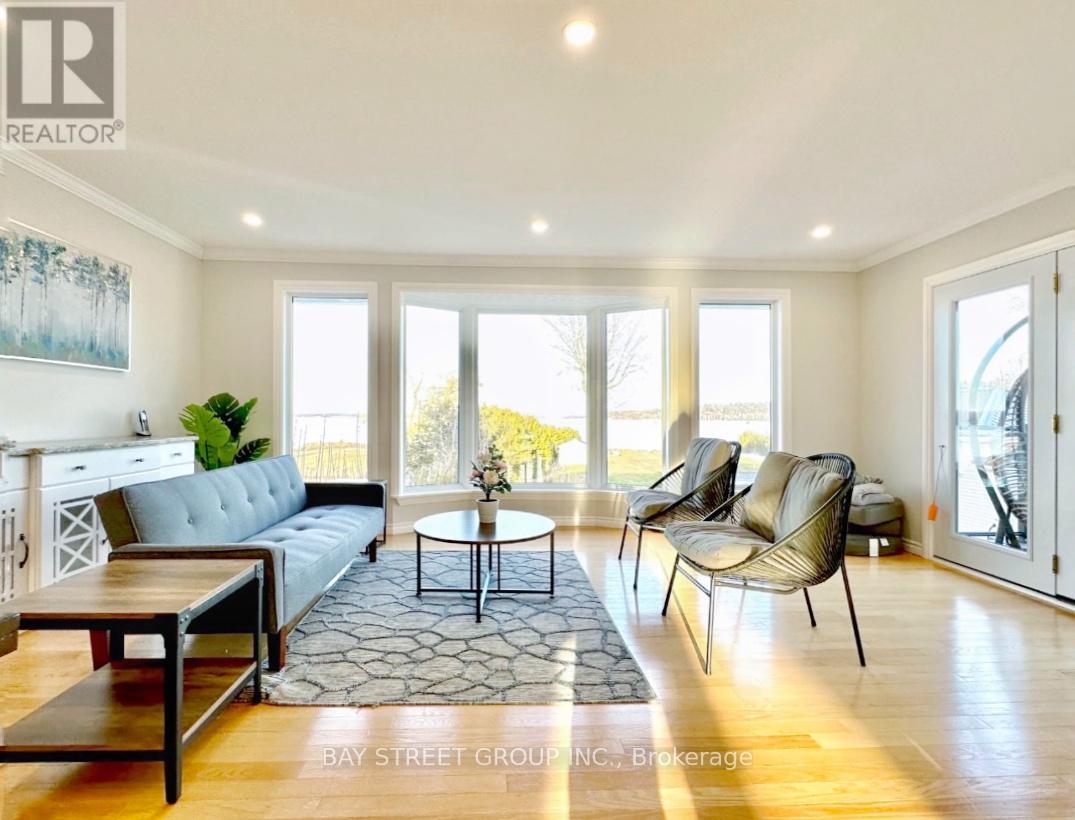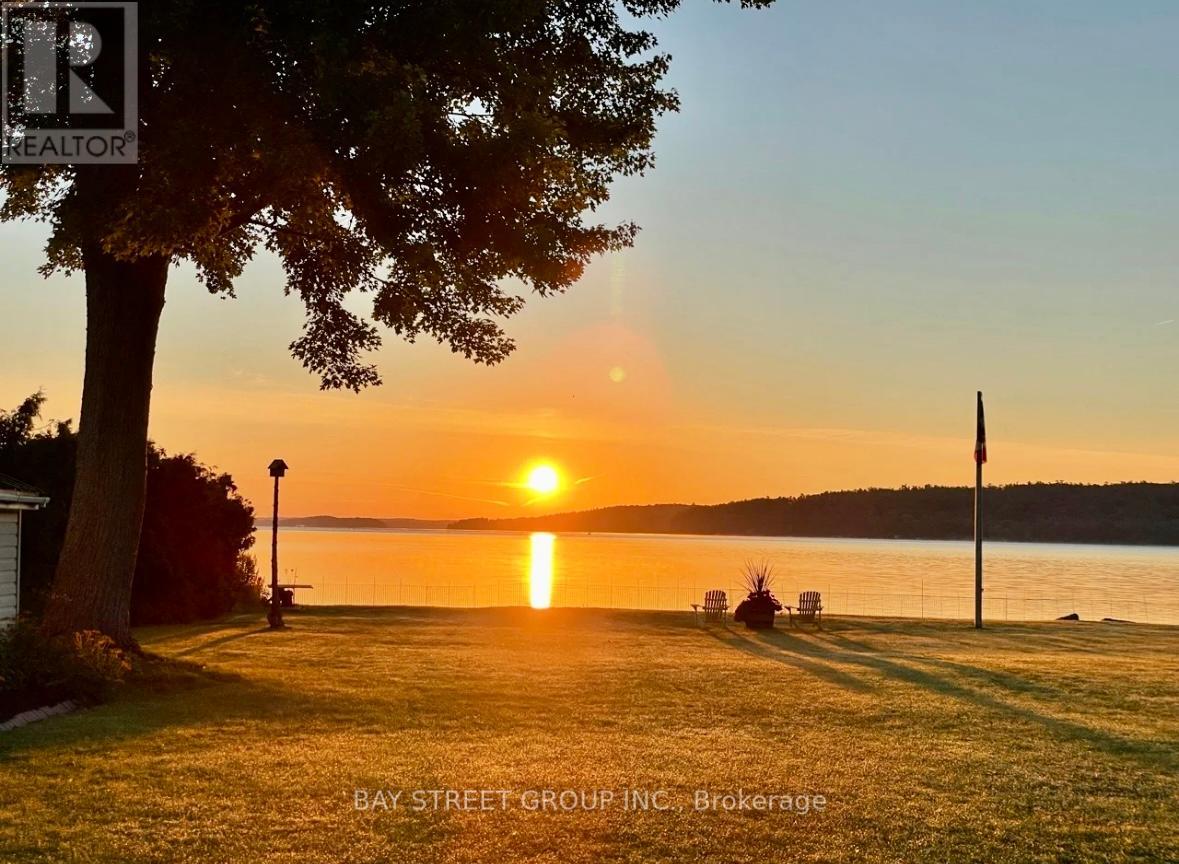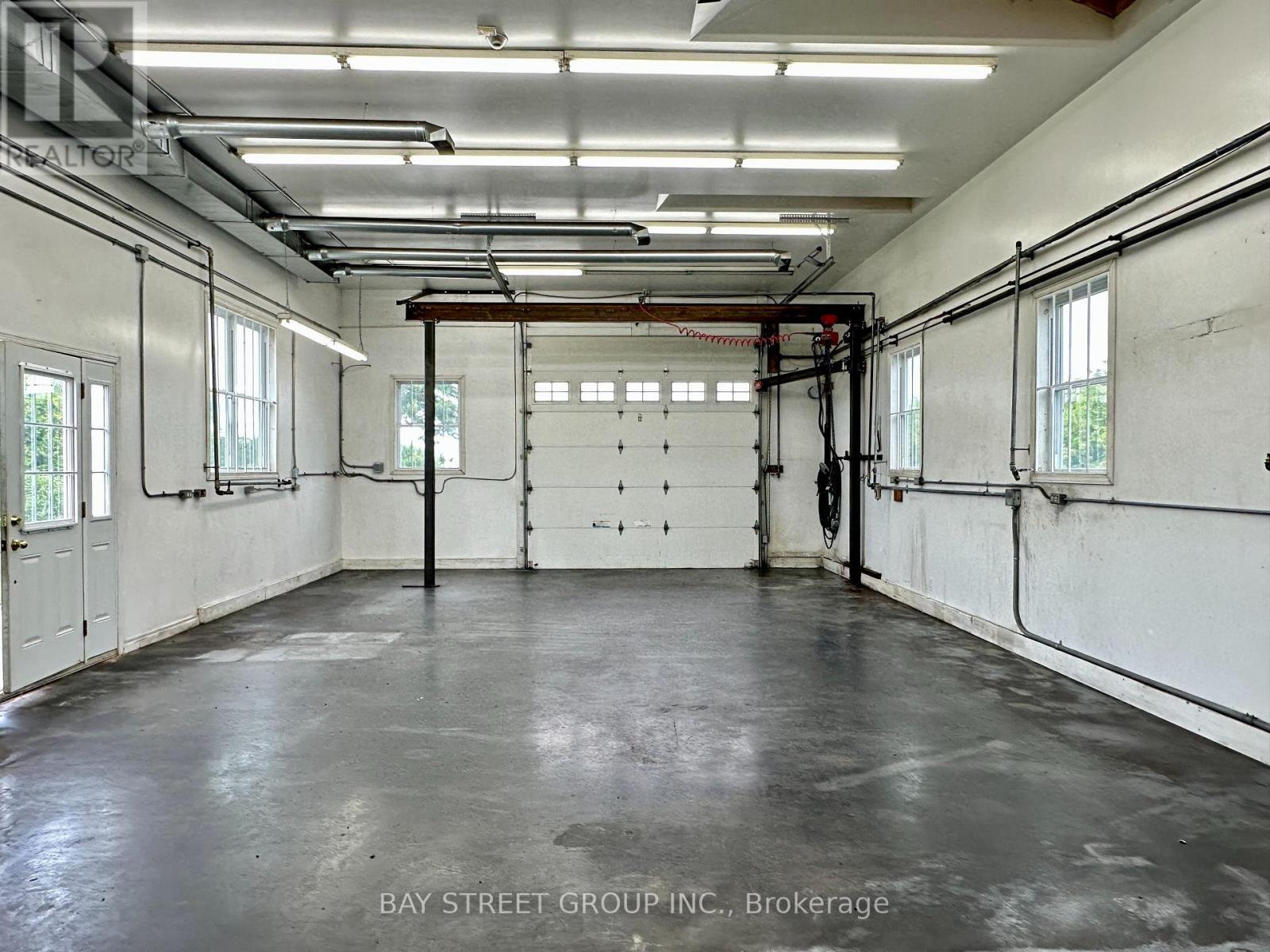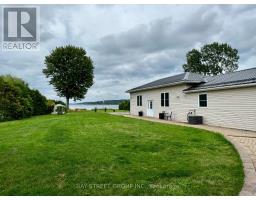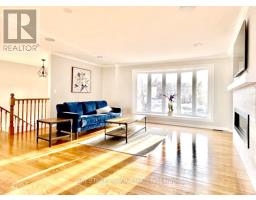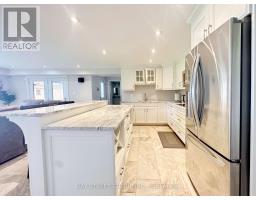5173 Rice Lake Drive N Hamilton Township, Ontario K0L 1E0
$1,668,000
Living by Rice Lake, this luxurious lakefront residence comes with a remarkable workshop. Situated on 1.3-acre lot with 116 feet of waterfront, this contemporary raised bungalow exceptional design and finishes.The opulent dwelling is bathed in natural light, offering breathtaking views of the lake through sized windows.Open Concept living area, custom built-in elements and a stunning gas fireplace,The thoughtfully designed open kitchen boasts custom cabinetry, quartz countertops, and stainless steel appliances. The expansive primary suite encompasses a beautifully appointed ensuite bathroom and a walk-in closet that's truly worth boasting about.The lower same level of luxury,featuring a separate entrance and a fully appointed one-bedroom suite with kitchen, Living room, fireplace, heated floors, and a private patio, this space serves as an ideal guest retreat or is perfectly suited for multi-generational living.the outstanding workshop is a must-see highlight of this property! **** EXTRAS **** Main Floor:S/S appliances:Gas cooktop, Range Hood, fridge, microwave, oven, dishwasher, Lower floor:S/S appliances: Stoves,fridge, microwave.Washer & Dryer, All Existing Elfs & Window Coverings camera system;Hwt & Furnace Owned,Water Soften (id:50886)
Property Details
| MLS® Number | X10417199 |
| Property Type | Single Family |
| Community Name | Bewdley |
| CommunityFeatures | School Bus |
| Features | Level |
| ParkingSpaceTotal | 18 |
| Structure | Workshop |
| ViewType | Direct Water View |
| WaterFrontType | Waterfront |
Building
| BathroomTotal | 3 |
| BedroomsAboveGround | 3 |
| BedroomsTotal | 3 |
| Appliances | Water Softener |
| ArchitecturalStyle | Raised Bungalow |
| BasementDevelopment | Finished |
| BasementType | Full (finished) |
| ConstructionStyleAttachment | Detached |
| CoolingType | Central Air Conditioning |
| ExteriorFinish | Stone, Vinyl Siding |
| FireplacePresent | Yes |
| FoundationType | Concrete |
| HeatingFuel | Natural Gas |
| HeatingType | Forced Air |
| StoriesTotal | 1 |
| Type | House |
Parking
| Attached Garage |
Land
| AccessType | Public Road |
| Acreage | No |
| Sewer | Septic System |
| SizeDepth | 429 Ft |
| SizeFrontage | 124 Ft |
| SizeIrregular | 124 X 429 Ft ; 1.3 Acres |
| SizeTotalText | 124 X 429 Ft ; 1.3 Acres|1/2 - 1.99 Acres |
| SurfaceWater | Lake/pond |
| ZoningDescription | Res |
Rooms
| Level | Type | Length | Width | Dimensions |
|---|---|---|---|---|
| Lower Level | Family Room | Measurements not available | ||
| Lower Level | Bathroom | Measurements not available | ||
| Lower Level | Bedroom 3 | Measurements not available | ||
| Lower Level | Kitchen | Measurements not available | ||
| Main Level | Living Room | Measurements not available | ||
| Main Level | Kitchen | Measurements not available | ||
| Main Level | Dining Room | Measurements not available | ||
| Main Level | Primary Bedroom | Measurements not available | ||
| Main Level | Bathroom | Measurements not available | ||
| Main Level | Bathroom | Measurements not available | ||
| Main Level | Bedroom 2 | Measurements not available |
https://www.realtor.ca/real-estate/27637709/5173-rice-lake-drive-n-hamilton-township-bewdley-bewdley
Interested?
Contact us for more information
Grace Jiang
Broker
8300 Woodbine Ave Ste 500
Markham, Ontario L3R 9Y7











